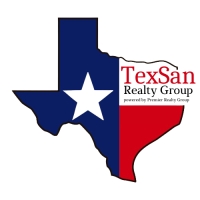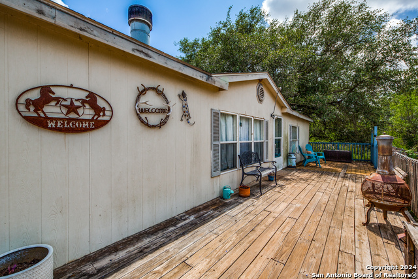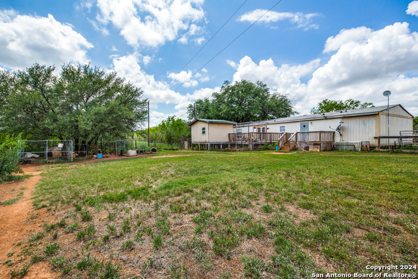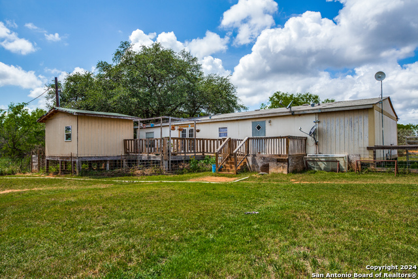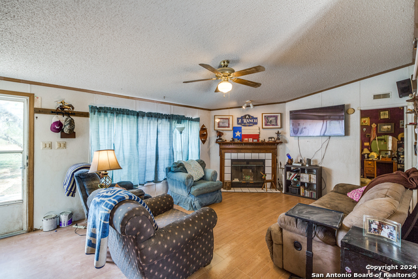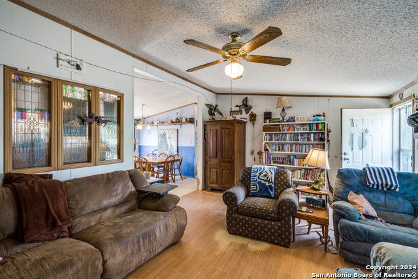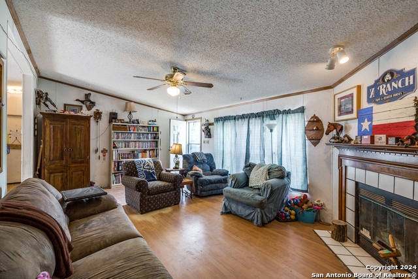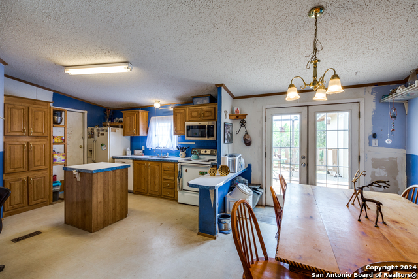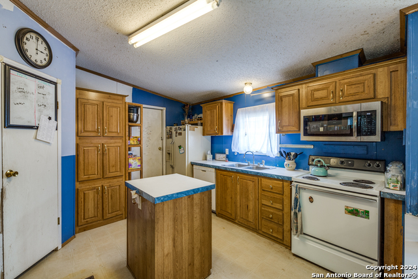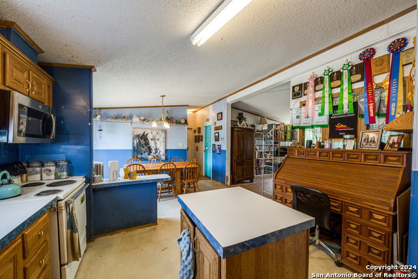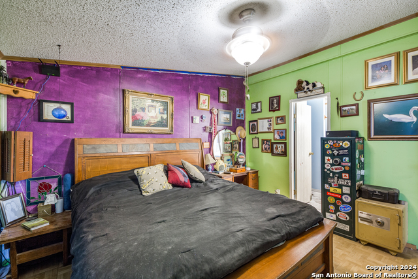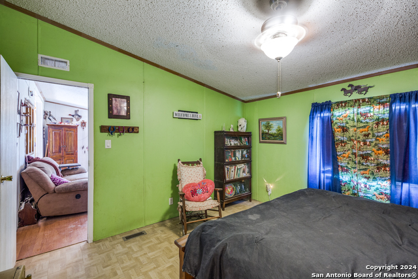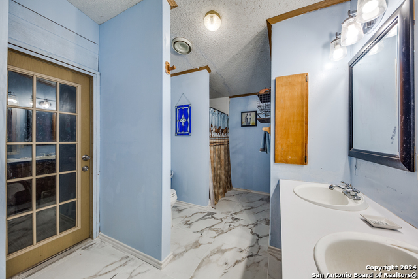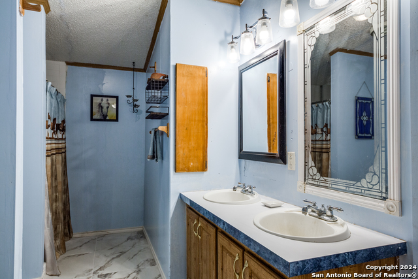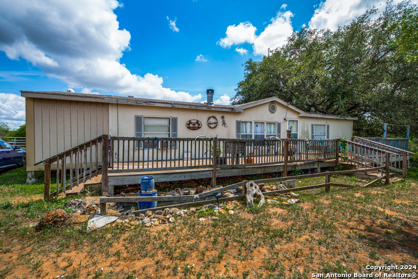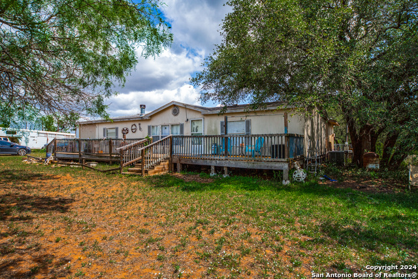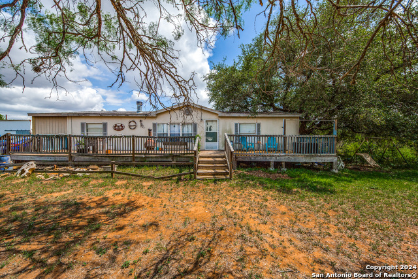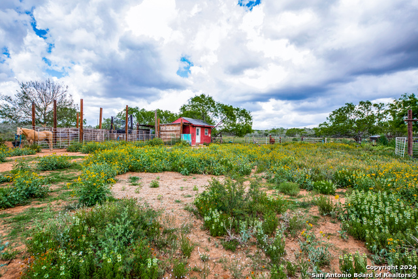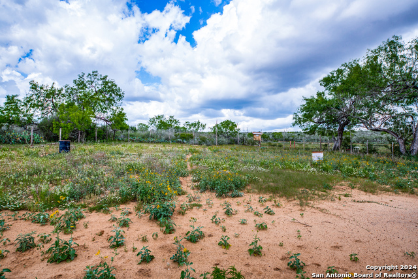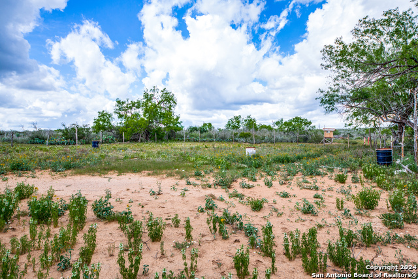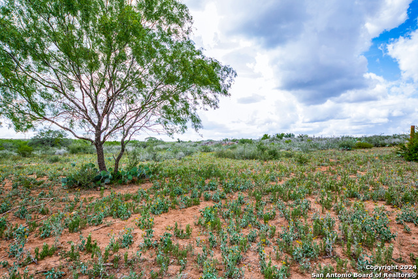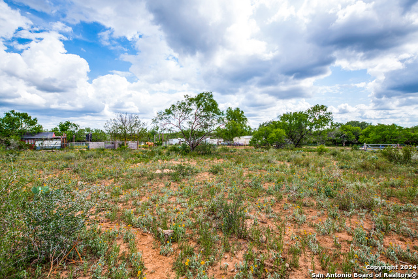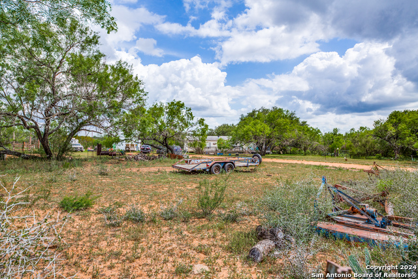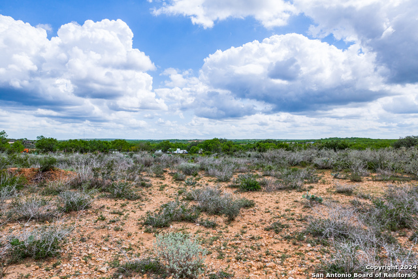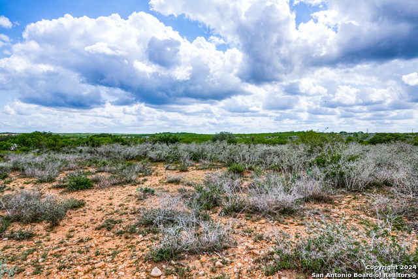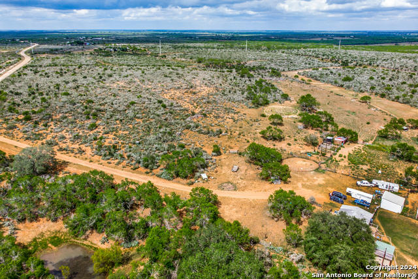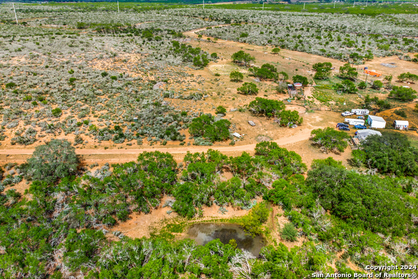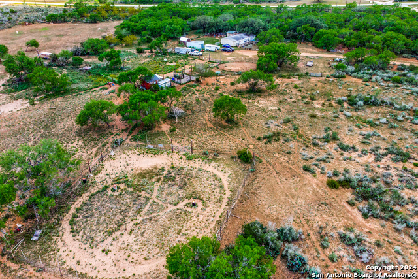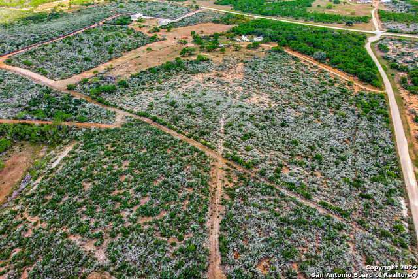244 Pr 1688 , Moore, TX 78057
Contact Jeff Froboese
Schedule A Showing
Property Photos
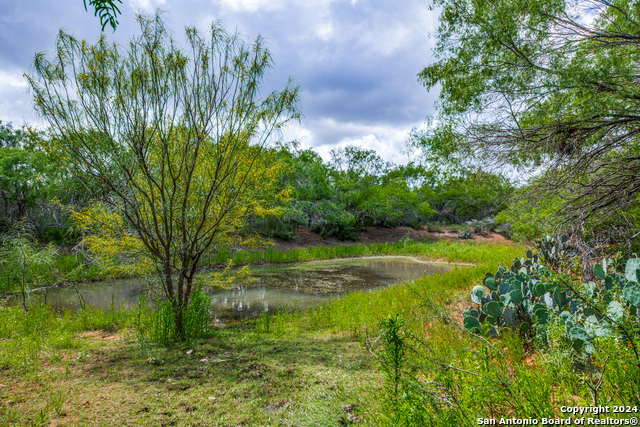
Priced at Only: $385,000
Address: 244 Pr 1688 , Moore, TX 78057
Est. Payment
For a Fast & FREE
Mortgage Pre-Approval Apply Now
Apply Now
Mortgage Pre-Approval
 Apply Now
Apply Now
Property Location and Similar Properties
- MLS#: 1816580 ( Single Residential )
- Street Address: 244 Pr 1688
- Viewed: 35
- Price: $385,000
- Price sqft: $264
- Waterfront: No
- Year Built: 1999
- Bldg sqft: 1456
- Bedrooms: 4
- Total Baths: 2
- Full Baths: 2
- Garage / Parking Spaces: 1
- Days On Market: 67
- Additional Information
- County: FRIO
- City: Moore
- Zipcode: 78057
- Subdivision: Four X Ranch
- District: Pearsall
- Elementary School: Pearsall
- Middle School: Pearsall Junior
- High School: Pearsall
- Provided by: Basore Real Estate
- Contact: Dorothy Heiligman
- (210) 364-4300

- DMCA Notice
-
DescriptionEscape to the serenity of country living with this expansive 29.19 acre ag exempt property, featuring rolling hills, mature trees, and plenty of open space. Nestled amidst the landscape is a charming, older manufactured home brimming with potential. Whether you're dreaming of restoring this home or seeking a peaceful retreat, this property offers endless possibilities.
Features
Building and Construction
- Apprx Age: 25
- Builder Name: Unknown
- Construction: Pre-Owned
- Exterior Features: Siding
- Floor: Ceramic Tile, Linoleum
- Kitchen Length: 14
- Roof: Composition
- Source Sqft: Appsl Dist
Land Information
- Lot Description: County VIew, Horses Allowed, 15 Acres Plus, Ag Exempt, Hunting Permitted, Partially Wooded, Wooded, Mature Trees (ext feat), Secluded, Sloping, Level
- Lot Improvements: Street Paved, Dirt
School Information
- Elementary School: Pearsall
- High School: Pearsall High School
- Middle School: Pearsall Junior High
- School District: Pearsall
Garage and Parking
- Garage Parking: None/Not Applicable
Eco-Communities
- Water/Sewer: Private Well, Septic
Utilities
- Air Conditioning: One Central
- Fireplace: One, Living Room, Wood Burning
- Heating Fuel: Electric
- Heating: Central
- Recent Rehab: No
- Utility Supplier Elec: Medina Elect
- Utility Supplier Sewer: Septic
- Utility Supplier Water: Well
- Window Coverings: Some Remain
Amenities
- Neighborhood Amenities: Controlled Access
Finance and Tax Information
- Days On Market: 54
- Home Faces: North
- Home Owners Association Fee: 150
- Home Owners Association Frequency: Annually
- Home Owners Association Mandatory: Mandatory
- Home Owners Association Name: FOUR X RANCH HOA
- Total Tax: 4223.55
Rental Information
- Currently Being Leased: No
Other Features
- Contract: Exclusive Right To Sell
- Instdir: I35 South to FM 462, go right to PR 1688, go right to first gate on the right
- Interior Features: One Living Area, Separate Dining Room, Eat-In Kitchen, Breakfast Bar, Walk-In Pantry, Utility Room Inside, 1st Floor Lvl/No Steps, Cable TV Available, High Speed Internet, All Bedrooms Downstairs, Laundry Main Level, Telephone, Walk in Closets
- Legal Desc Lot: 37
- Legal Description: PT OF TR 37 FOUR X RANCH SUBD
- Miscellaneous: As-Is
- Occupancy: Owner
- Ph To Show: 210-222-2227
- Possession: Closing/Funding
- Style: One Story, Manufactured Home - Double Wide
- Views: 35
Owner Information
- Owner Lrealreb: No
Payment Calculator
- Principal & Interest -
- Property Tax $
- Home Insurance $
- HOA Fees $
- Monthly -
Nearby Subdivisions
