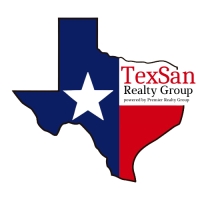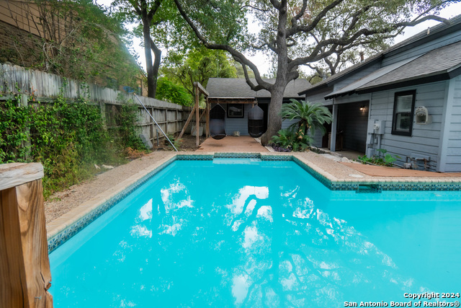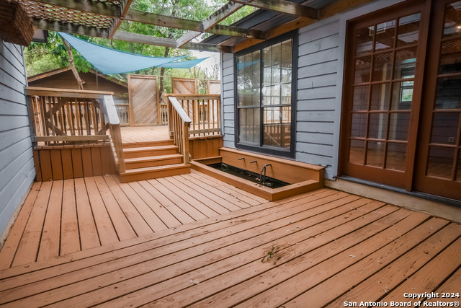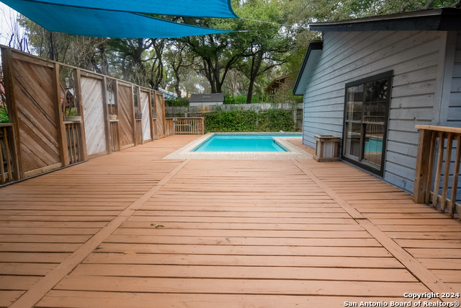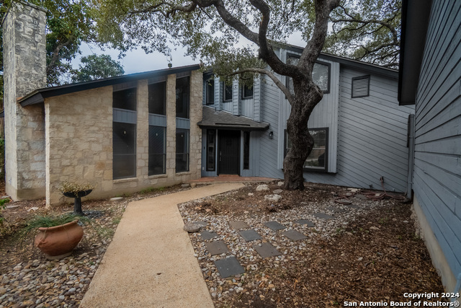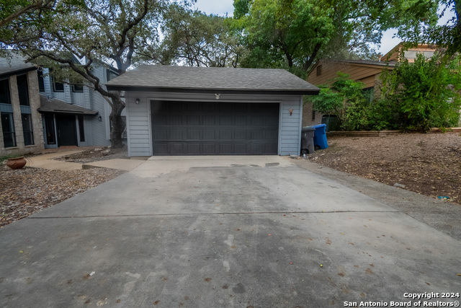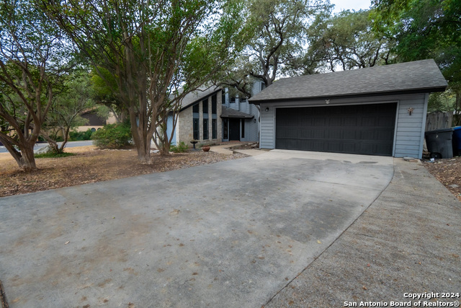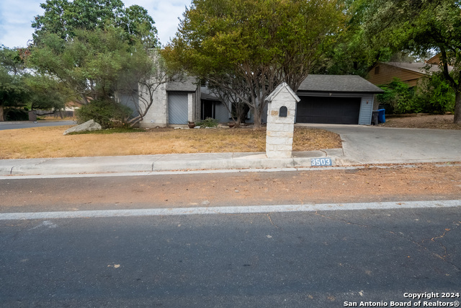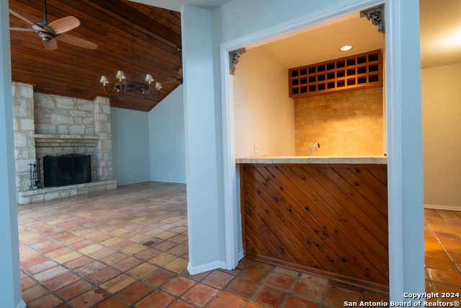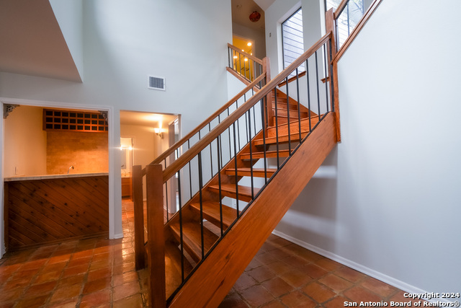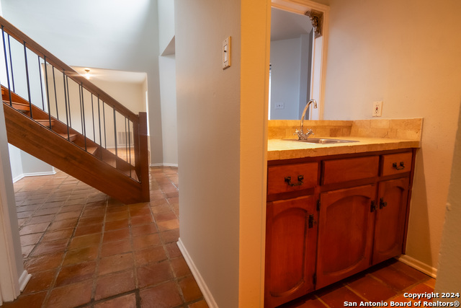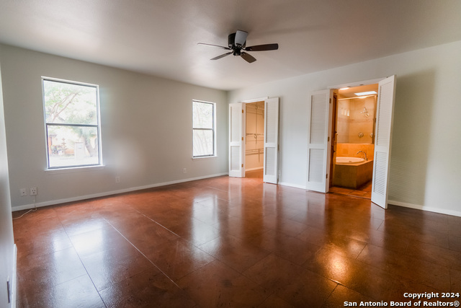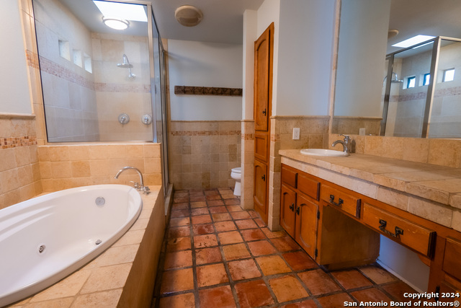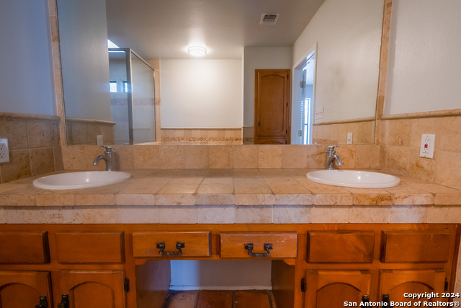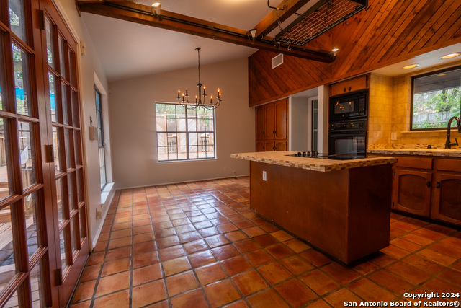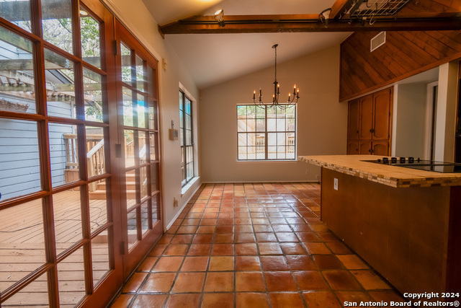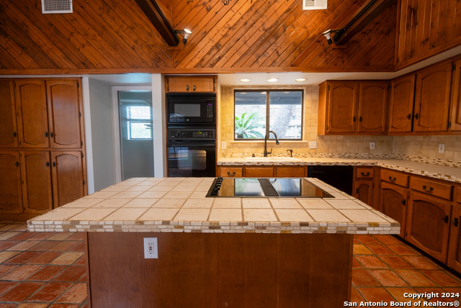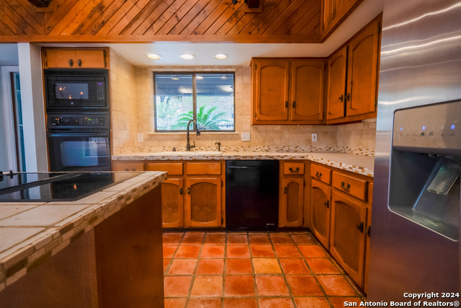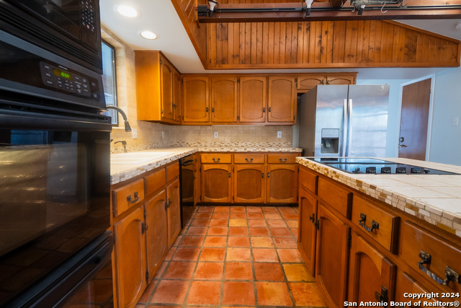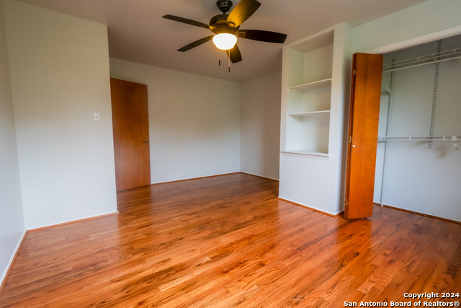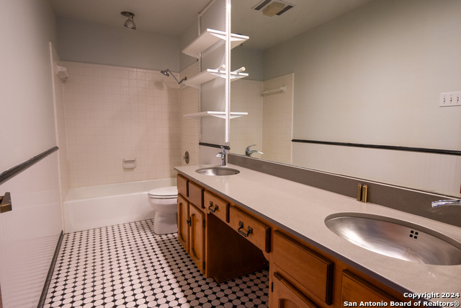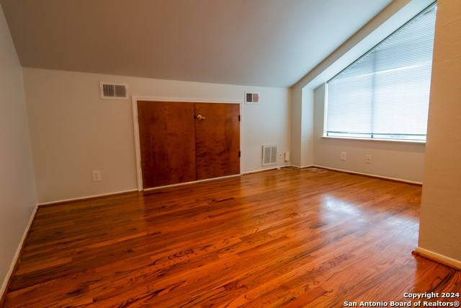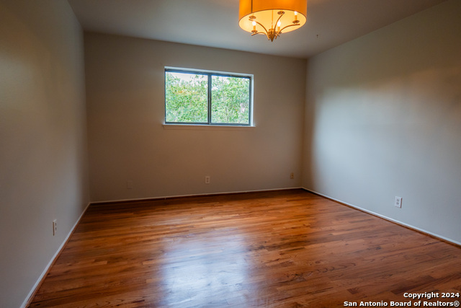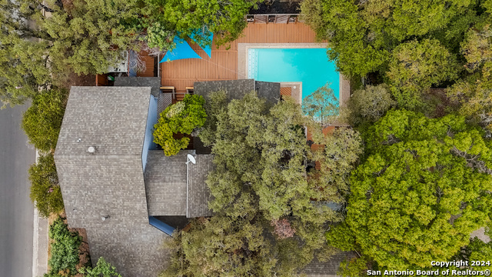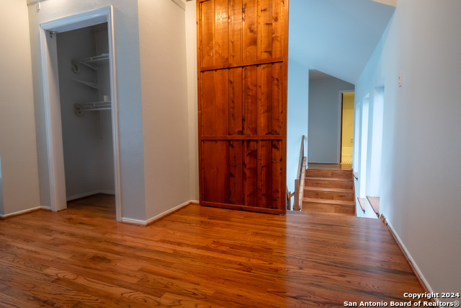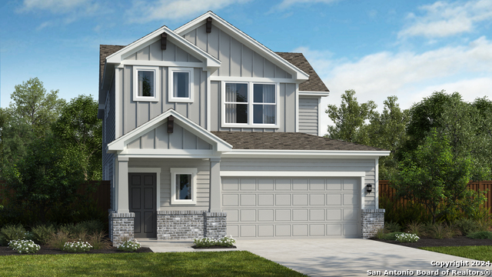3503 Green Spring Dr, San Antonio, TX 78247
Contact Jeff Froboese
Schedule A Showing
Property Photos
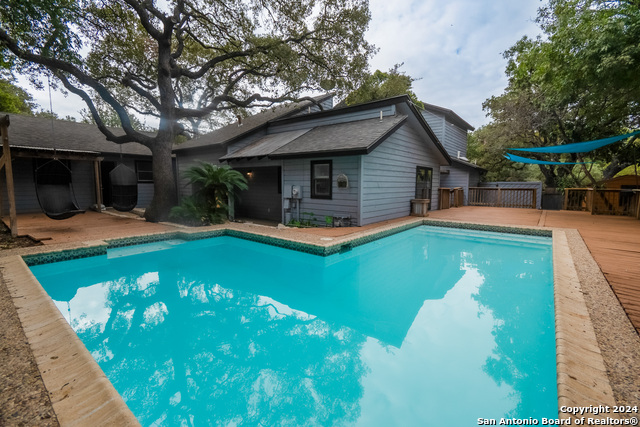
Priced at Only: $420,000
Address: 3503 Green Spring Dr, San Antonio, TX 78247
Est. Payment
For a Fast & FREE
Mortgage Pre-Approval Apply Now
Apply Now
Mortgage Pre-Approval
 Apply Now
Apply Now
Property Location and Similar Properties
- MLS#: 1818346 ( Single Residential )
- Street Address: 3503 Green Spring Dr
- Viewed: 27
- Price: $420,000
- Price sqft: $183
- Waterfront: No
- Year Built: 1981
- Bldg sqft: 2296
- Bedrooms: 4
- Total Baths: 3
- Full Baths: 2
- 1/2 Baths: 1
- Garage / Parking Spaces: 2
- Days On Market: 58
- Additional Information
- County: BEXAR
- City: San Antonio
- Zipcode: 78247
- Subdivision: Green Spring Valley
- District: North East I.S.D
- Elementary School: Redland Oaks
- Middle School: Driscoll
- High School: Macarthur
- Provided by: eXp Realty
- Contact: Frederico Gonzales
- (888) 519-7431

- DMCA Notice
-
DescriptionDiscover this beautiful Ranch Style home with 2296 sqft of living space, located in the desired neighborhood of Green Spring Valley. Enter into a open foyer with massive wooden stair case leading to upstairs bedrooms located on opposite sides. The home features unique lighting throughout. The large living room has a stone fire place and wood beaded ceiling providing natural lighting enhancing its beauty. The attached wet bar provides an excellent entertainment feature. The Master bed has cork flooring with two closets. The Master bath has a separate spa type tub with a skylight and separate shower along with a double vanity. The ranch style kitchen features a unique pot rack, double ovens and a skylight. Adjacent to the kitchen is the utility room with washer/dryer connections. The outdoors has an amazing rap around wooden deck with a beautiful in ground pool along with a covered patio and a soothing Koi pond for that relaxation comfort.
Features
Building and Construction
- Apprx Age: 43
- Builder Name: unknown
- Construction: Pre-Owned
- Exterior Features: Stone/Rock, Siding
- Floor: Ceramic Tile, Wood, Other
- Foundation: Slab
- Kitchen Length: 12
- Roof: Composition
- Source Sqft: Appsl Dist
School Information
- Elementary School: Redland Oaks
- High School: Macarthur
- Middle School: Driscoll
- School District: North East I.S.D
Garage and Parking
- Garage Parking: Two Car Garage, Detached
Eco-Communities
- Water/Sewer: Water System, Sewer System
Utilities
- Air Conditioning: Two Central
- Fireplace: One
- Heating Fuel: Natural Gas
- Heating: Central
- Window Coverings: None Remain
Amenities
- Neighborhood Amenities: Pool, Tennis, Park/Playground, Jogging Trails, Sports Court
Finance and Tax Information
- Days On Market: 46
- Home Owners Association Fee: 120
- Home Owners Association Frequency: Quarterly
- Home Owners Association Mandatory: Mandatory
- Home Owners Association Name: GREEN SPRING VALLEY HOME OWNERS ASSOC
- Total Tax: 8219
Rental Information
- Currently Being Leased: No
Other Features
- Block: 11
- Contract: Exclusive Right To Sell
- Instdir: Take Bulverde Rd to Green Spring Turn Right on Green Spring Dr. Home is located on Right Corner lot.
- Interior Features: One Living Area, Separate Dining Room, Eat-In Kitchen, Two Eating Areas, Island Kitchen, Utility Room Inside, High Ceilings, Skylights, Cable TV Available, Walk in Closets
- Legal Description: NCB 18890 BLK 11 LOT 1 Green Spring Valley UT-2
- Occupancy: Vacant
- Ph To Show: 210-884-8121
- Possession: Closing/Funding
- Style: Two Story, Contemporary
- Views: 27
Owner Information
- Owner Lrealreb: No
Payment Calculator
- Principal & Interest -
- Property Tax $
- Home Insurance $
- HOA Fees $
- Monthly -
Similar Properties
Nearby Subdivisions
Autry Pond
Blossom Park
Briarwick
Burning Tree
Burning Wood
Burning Wood (common) / Burnin
Burning Wood/meadowwood
Cedar Grove
Crossing At Green Spring
Eden
Eden (common) / Eden/seven Oak
Eden Roc
Eden/seven Oaks
Elmwood
Emerald Pointe
Fall Creek
Fox Run
Green Spring Valley
Heritage Hills
Hidden Oaks
Hidden Oaks North
High Country
High Country Estates
High Country Ranch
Hill Country Estates
Hunters Mill
Knollcreek Ut7
Legacy Oaks
Longs Creek
Madison Heights
Morning Glen
Mustang Oaks
Oak Ridge Village
Oak View
Oak View Heights
Oakview Heights
Park Hill Commons
Parkside
Pheasant Ridge
Preston Hollow
Ranchland Hills
Redland Oaks
Redland Ranch Elm Cr
Redland Springs
Rose Meadows
Seven Oaks
Spg Ck For/wood Ck Patio
Spring Creek
Spring Creek Forest
St. James Place
Steubing Ranch
Stoneridge
Thousand Oaks Forest
Vista
Vista Subdivision
