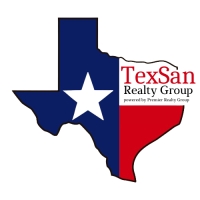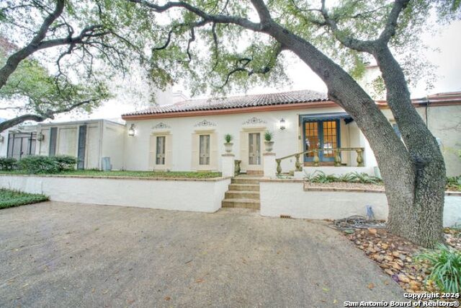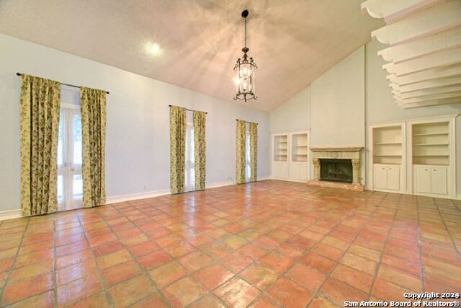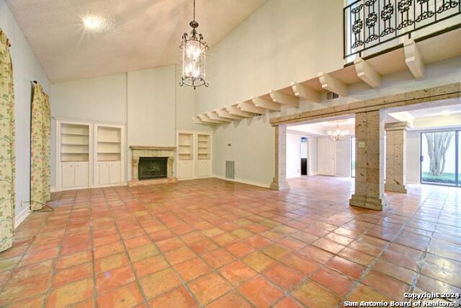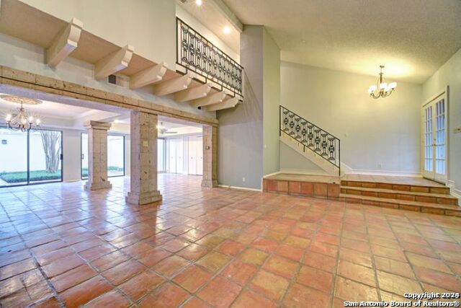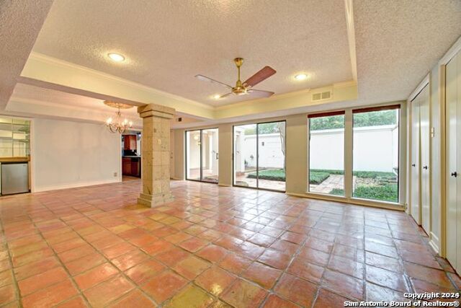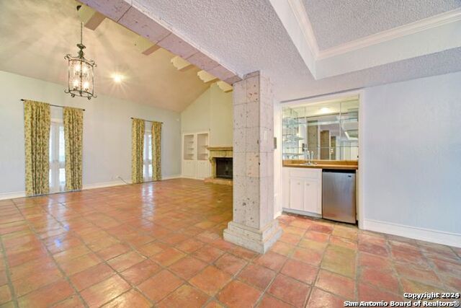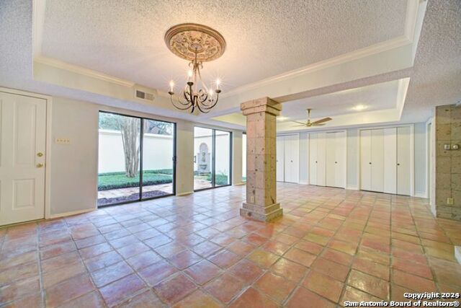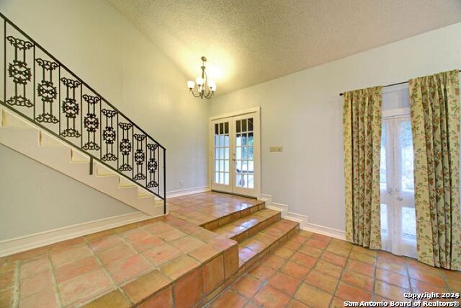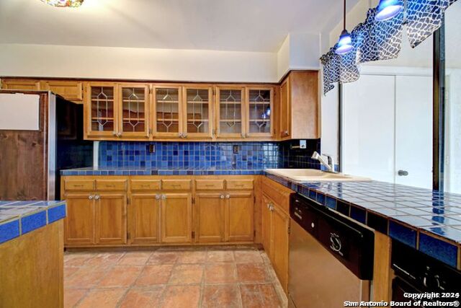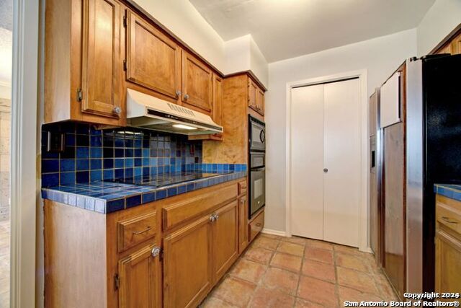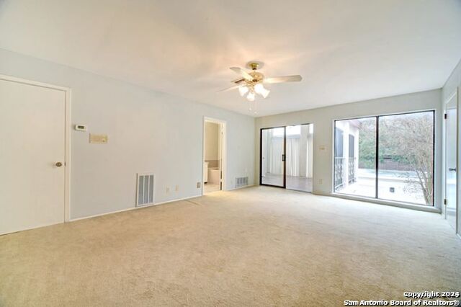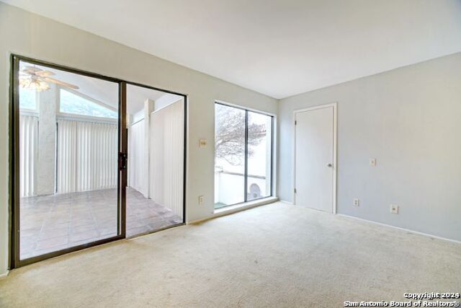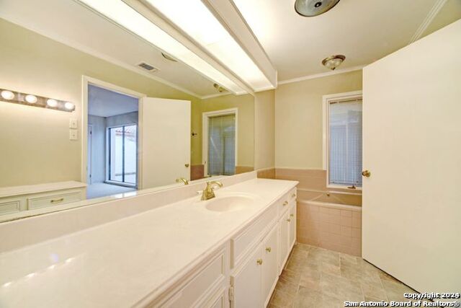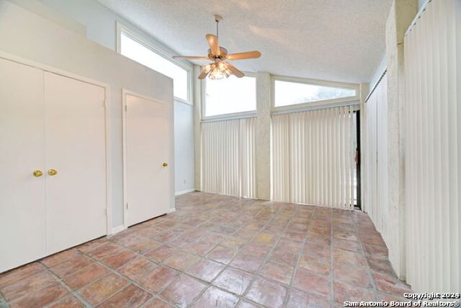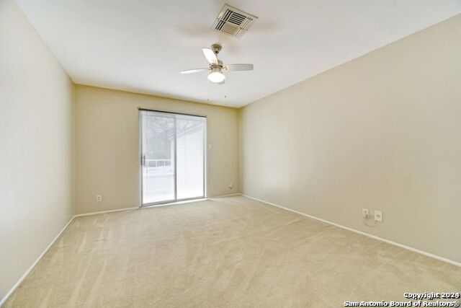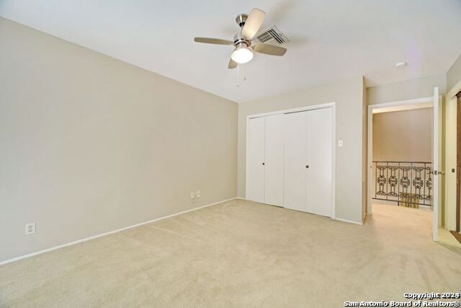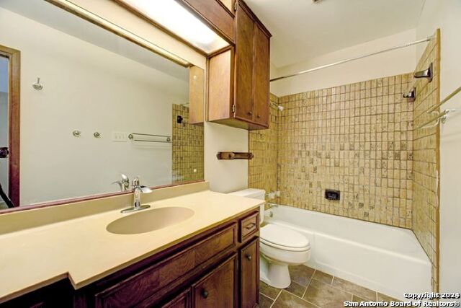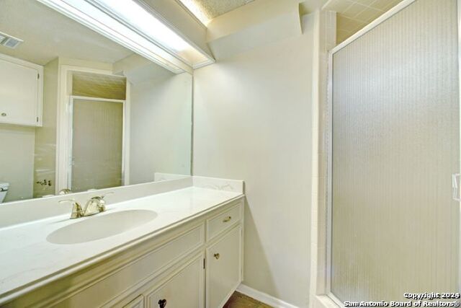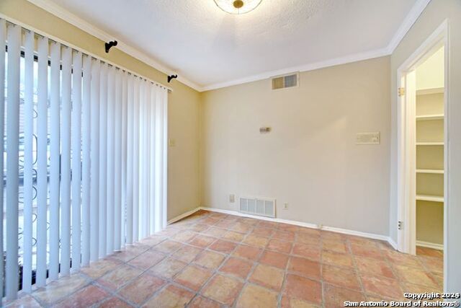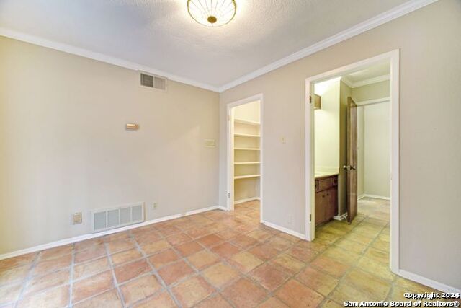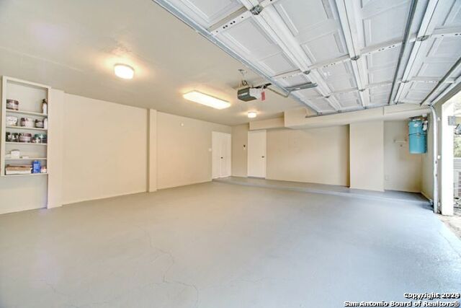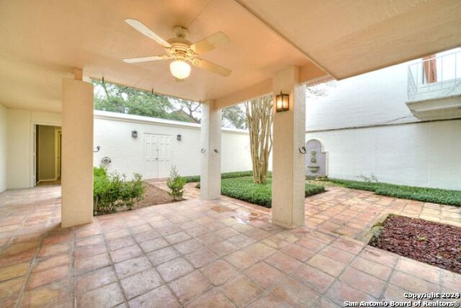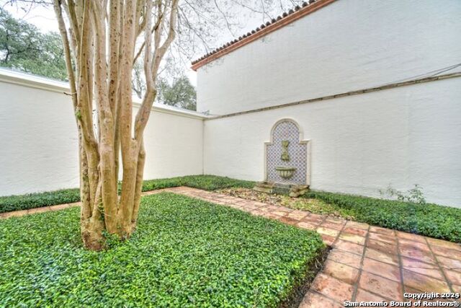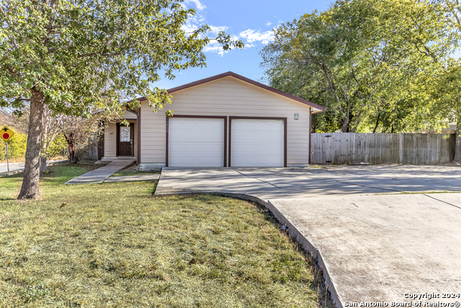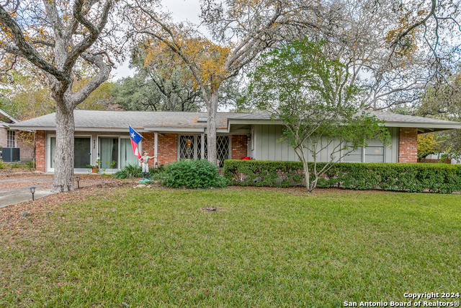8808 Carriage Dr, San Antonio, TX 78217
Contact Jeff Froboese
Schedule A Showing
Property Photos
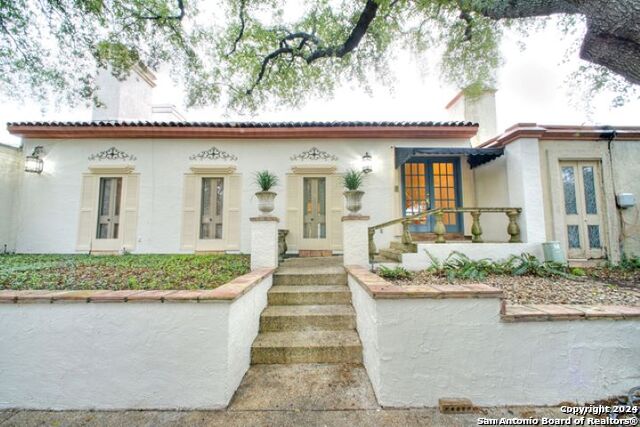
Priced at Only: $2,600
Address: 8808 Carriage Dr, San Antonio, TX 78217
Est. Payment
For a Fast & FREE
Mortgage Pre-Approval Apply Now
Apply Now
Mortgage Pre-Approval
 Apply Now
Apply Now
Property Location and Similar Properties
- MLS#: 1818496 ( Residential Rental )
- Street Address: 8808 Carriage Dr
- Viewed: 104
- Price: $2,600
- Price sqft: $1
- Waterfront: No
- Year Built: 1979
- Bldg sqft: 2444
- Bedrooms: 3
- Total Baths: 4
- Full Baths: 3
- 1/2 Baths: 1
- Days On Market: 74
- Additional Information
- County: BEXAR
- City: San Antonio
- Zipcode: 78217
- Subdivision: Marymont
- District: North East I.S.D
- Elementary School: Call District
- Middle School: Call District
- High School: Call District
- Provided by: Harper Property Management
- Contact: Jessica Masters
- (210) 483-7040

- DMCA Notice
-
DescriptionThis stunning 3 bedroom, 4 bath home offers a unique blend of elegance and comfort. The open floor plan flows effortlessly, featuring an airy atrium and a charming courtyard at the heart of the home. Custom stone columns and trayed ceilings add a touch of luxury throughout the lower level. The master bedroom includes a sunroom, perfect for quiet mornings, while the maid's quarters or guest suite is privately located on the opposite side of the courtyard. Enjoy peaceful views from the balcony overlooking the courtyard. Conveniently located near NE Baptist Hospital and major highways, this home provides a serene retreat with easy access to everything. Pets are considered on a case by case basis.
Features
Building and Construction
- Apprx Age: 45
- Exterior Features: Stone/Rock, Stucco
- Flooring: Carpeting, Saltillo Tile, Ceramic Tile
- Foundation: Slab
- Kitchen Length: 12
- Roof: Tile
- Source Sqft: Appsl Dist
School Information
- Elementary School: Call District
- High School: Call District
- Middle School: Call District
- School District: North East I.S.D
Garage and Parking
- Garage Parking: Two Car Garage
Eco-Communities
- Water/Sewer: Water System, Sewer System
Utilities
- Air Conditioning: Two Central
- Fireplace: Living Room
- Heating Fuel: Natural Gas
- Heating: Central
- Recent Rehab: No
- Security: Not Applicable
- Utility Supplier Elec: CPS
- Utility Supplier Gas: CPS
- Utility Supplier Grbge: City
- Utility Supplier Sewer: SAWS
- Utility Supplier Water: SAWS
- Window Coverings: Some Remain
Amenities
- Common Area Amenities: Near Shopping
Finance and Tax Information
- Application Fee: 70
- Days On Market: 46
- Max Num Of Months: 12
- Security Deposit: 2600
Rental Information
- Rent Includes: No Inclusions
- Tenant Pays: Gas/Electric, Water/Sewer, Yard Maintenance, Garbage Pickup, Security Monitoring, Renters Insurance Required
Other Features
- Application Form: ONLINE
- Apply At: ONLINE
- Instdir: 410 To Starcrest, To Hidden Dr. Right into Carriage Dr.
- Interior Features: Two Living Area, Liv/Din Combo, Walk-In Pantry, Study/Library, Utility Room Inside, High Ceilings, Open Floor Plan, Maid's Quarters, Laundry Room, Walk in Closets
- Legal Description: NCB 14086 BLK 1 LOT 42
- Min Num Of Months: 12
- Miscellaneous: Owner-Manager
- Occupancy: Vacant
- Personal Checks Accepted: No
- Ph To Show: 2102222227
- Restrictions: Other
- Salerent: For Rent
- Section 8 Qualified: No
- Style: Two Story, Spanish
- Views: 104
Owner Information
- Owner Lrealreb: No
Payment Calculator
- Principal & Interest -
- Property Tax $
- Home Insurance $
- HOA Fees $
- Monthly -
Similar Properties
Nearby Subdivisions
