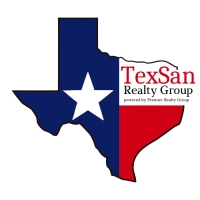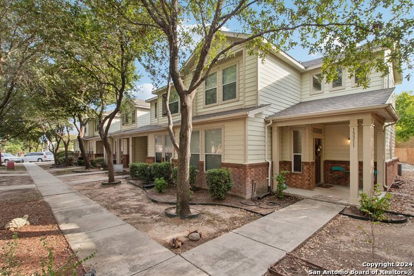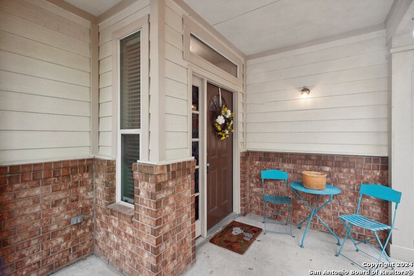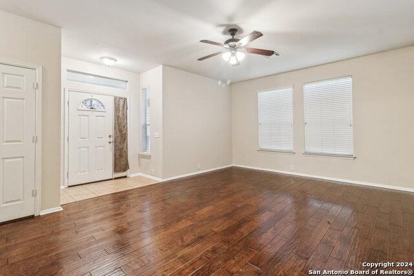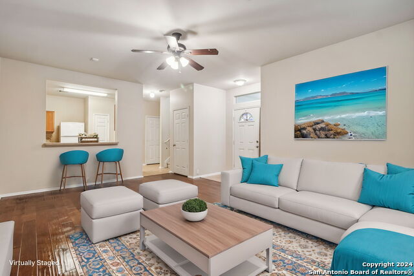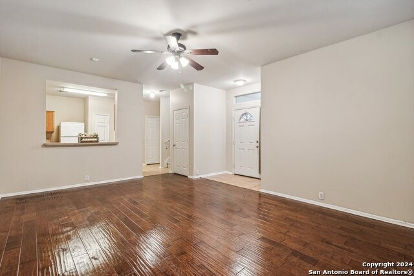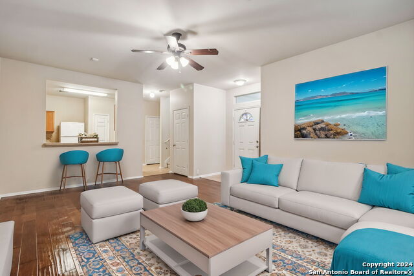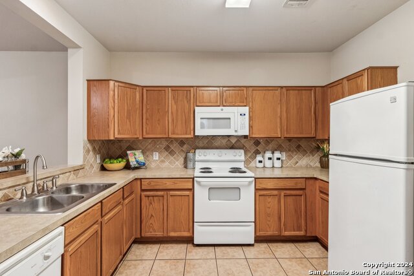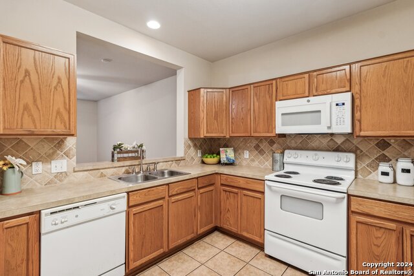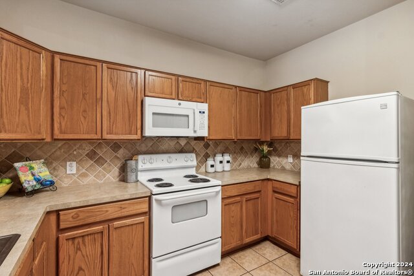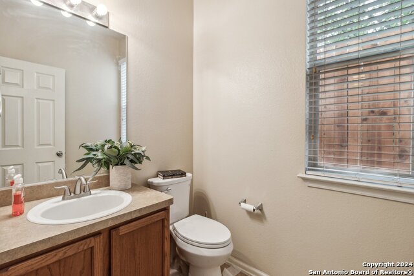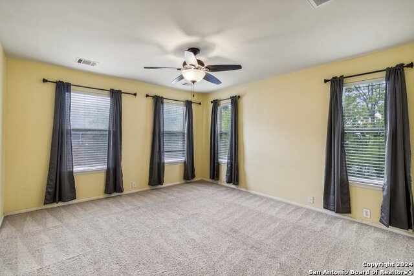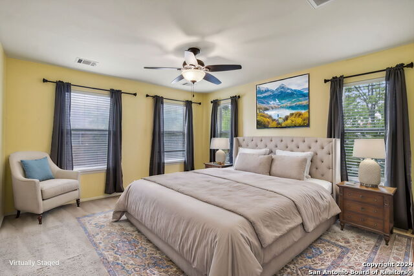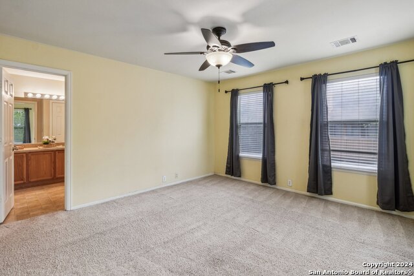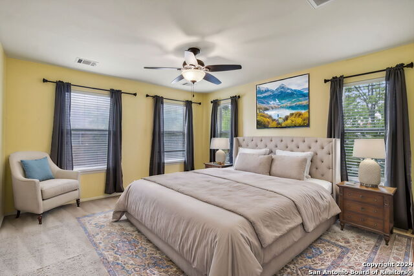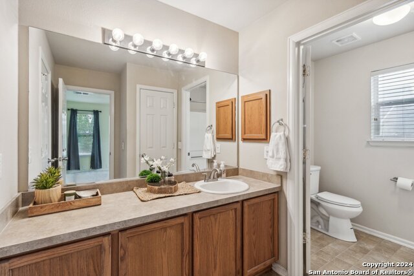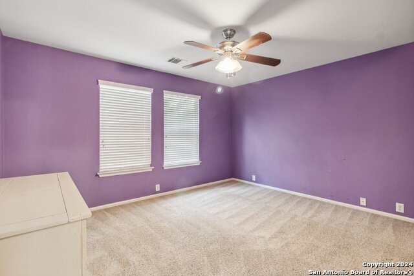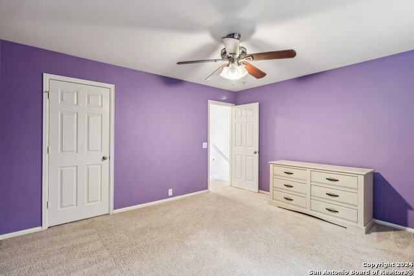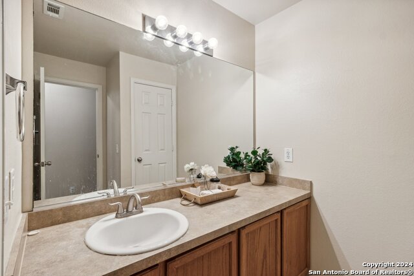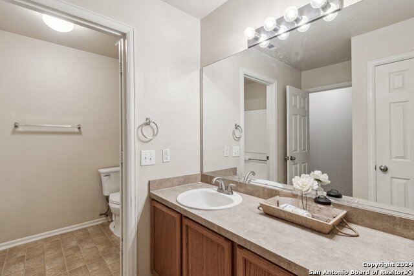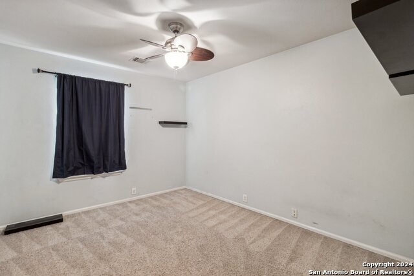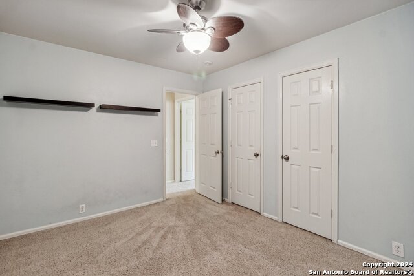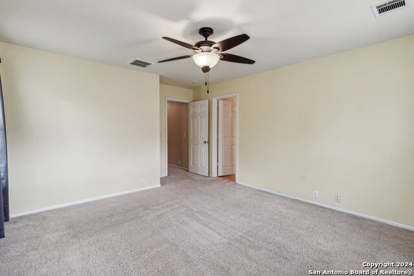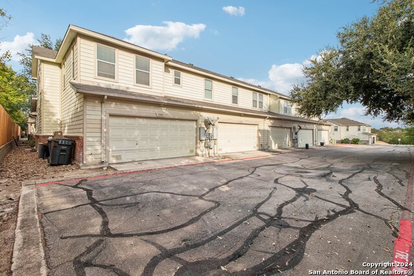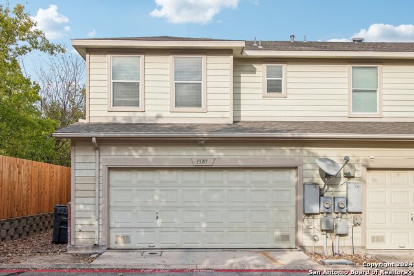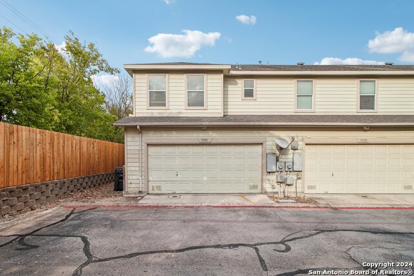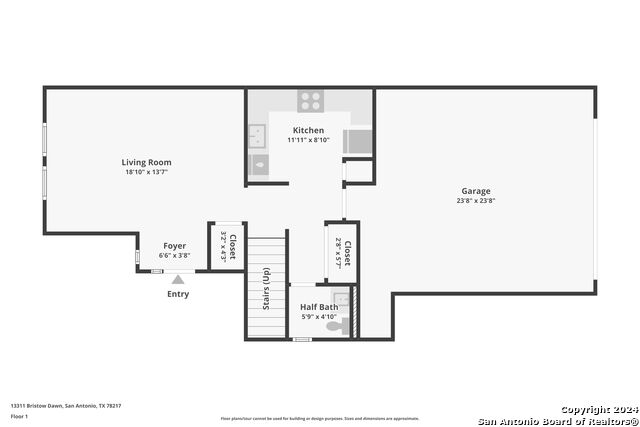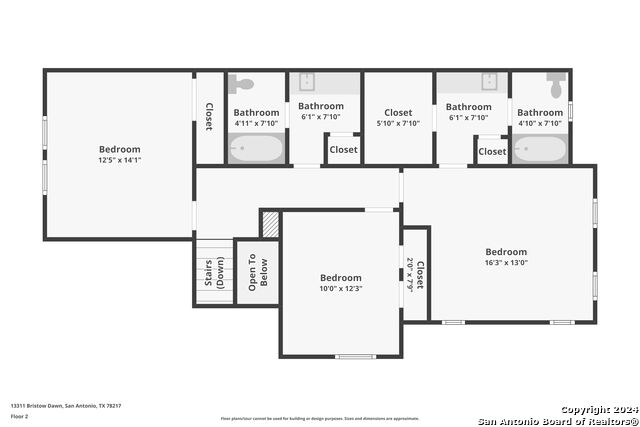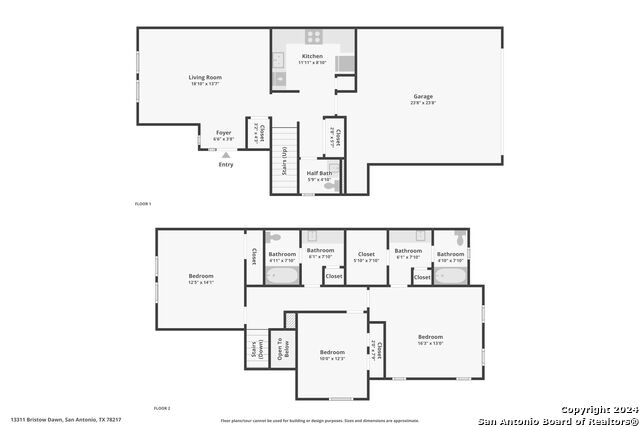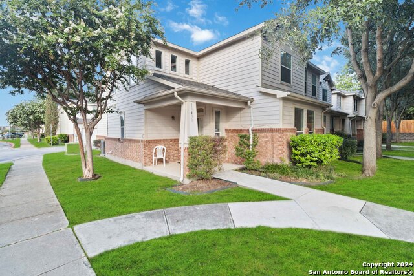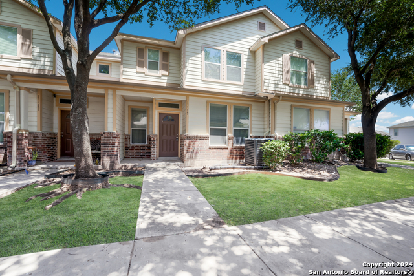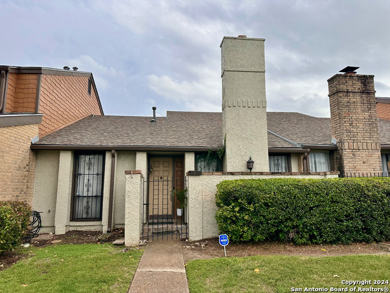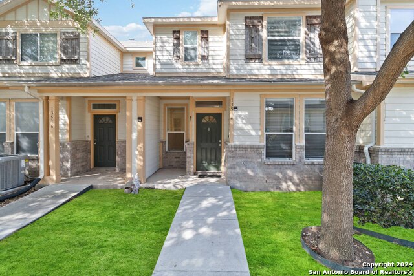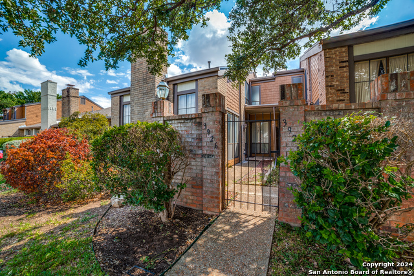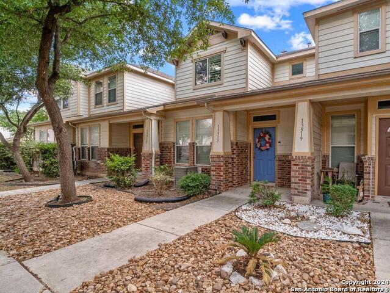13311 Bristow Dawn 13311, San Antonio, TX 78217
Contact Jeff Froboese
Schedule A Showing
Property Photos
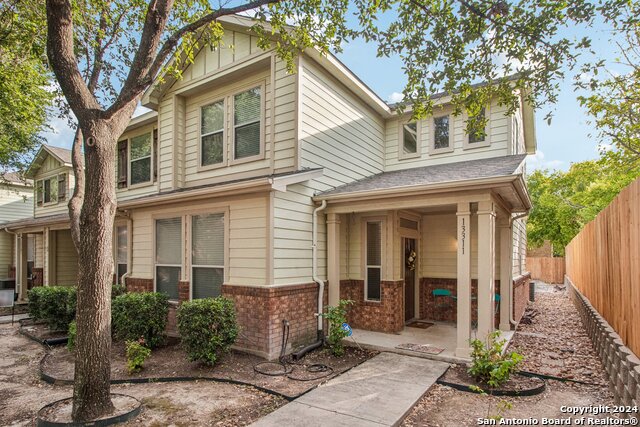
Priced at Only: $209,900
Address: 13311 Bristow Dawn 13311, San Antonio, TX 78217
Est. Payment
For a Fast & FREE
Mortgage Pre-Approval Apply Now
Apply Now
Mortgage Pre-Approval
 Apply Now
Apply Now
Property Location and Similar Properties
- MLS#: 1818861 ( Single Residential )
- Street Address: 13311 Bristow Dawn 13311
- Viewed: 34
- Price: $209,900
- Price sqft: $130
- Waterfront: No
- Year Built: 2005
- Bldg sqft: 1615
- Bedrooms: 3
- Total Baths: 3
- Full Baths: 2
- 1/2 Baths: 1
- Garage / Parking Spaces: 2
- Days On Market: 69
- Additional Information
- County: BEXAR
- City: San Antonio
- Zipcode: 78217
- Subdivision: Bristow Bend
- District: North East I.S.D
- Elementary School: Northern Hills
- Middle School: Driscoll
- High School: Madison
- Provided by: Central Metro Realty
- Contact: Malinda Hernandez
- (210) 643-9908

- DMCA Notice
Description
This spacious 3 bedroom, 2.5 bath townhome is located at the back of the property, offering a private and quiet setting with a patio porch and mature trees. It features high ceilings, engineered hardwood flooring, an open kitchen, a rear entry 2 car garage, and a half bath downstairs. All bedrooms are upstairs, with spacious rooms and bathrooms. This truly is a private setting home and ready for move in , a definite must see !
Description
This spacious 3 bedroom, 2.5 bath townhome is located at the back of the property, offering a private and quiet setting with a patio porch and mature trees. It features high ceilings, engineered hardwood flooring, an open kitchen, a rear entry 2 car garage, and a half bath downstairs. All bedrooms are upstairs, with spacious rooms and bathrooms. This truly is a private setting home and ready for move in , a definite must see !
Features
Building and Construction
- Apprx Age: 19
- Builder Name: Pulte
- Construction: Pre-Owned
- Exterior Features: Brick, 4 Sides Masonry, Cement Fiber
- Floor: Carpeting, Ceramic Tile, Wood
- Foundation: Slab
- Kitchen Length: 13
- Other Structures: None
- Roof: Composition
- Source Sqft: Appsl Dist
Land Information
- Lot Description: Corner, Cul-de-Sac/Dead End, Level
- Lot Improvements: Street Paved, Curbs, Sidewalks, Fire Hydrant w/in 500'
School Information
- Elementary School: Northern Hills
- High School: Madison
- Middle School: Driscoll
- School District: North East I.S.D
Garage and Parking
- Garage Parking: Two Car Garage, Rear Entry
Eco-Communities
- Energy Efficiency: Programmable Thermostat, Ceiling Fans
- Water/Sewer: Water System, Sewer System, City
Utilities
- Air Conditioning: One Central
- Fireplace: Not Applicable
- Heating Fuel: Electric
- Heating: Central
- Recent Rehab: No
- Utility Supplier Elec: cps
- Utility Supplier Gas: n/a
- Utility Supplier Grbge: city
- Utility Supplier Other: n/a
- Utility Supplier Sewer: saws
- Utility Supplier Water: saws
- Window Coverings: Some Remain
Amenities
- Neighborhood Amenities: Pool, Clubhouse, Park/Playground
Finance and Tax Information
- Days On Market: 43
- Home Owners Association Fee: 235
- Home Owners Association Frequency: Monthly
- Home Owners Association Mandatory: Mandatory
- Home Owners Association Name: REAL MANAGE
- Total Tax: 5633
Rental Information
- Currently Being Leased: No
Other Features
- Block: 52
- Contract: Exclusive Right To Sell
- Instdir: Thousand Oaks to Wetmore to Stahl right on Bristow Bend last units on right
- Interior Features: One Living Area, Eat-In Kitchen, Breakfast Bar, Utility Room Inside, All Bedrooms Upstairs, 1st Floor Lvl/No Steps, High Ceilings, Open Floor Plan, Cable TV Available, High Speed Internet, Laundry Main Level, Laundry Room, Walk in Closets, Attic - Finished
- Legal Desc Lot: 64
- Legal Description: NCB 17192 BLK 52 LOT 64 BRISTOW BEND
- Occupancy: Vacant
- Ph To Show: 21022227
- Possession: Closing/Funding
- Style: Two Story
- Unit Number: 13311
- Views: 34
Owner Information
- Owner Lrealreb: No
Payment Calculator
- Principal & Interest -
- Property Tax $
- Home Insurance $
- HOA Fees $
- Monthly -
Similar Properties
Nearby Subdivisions
