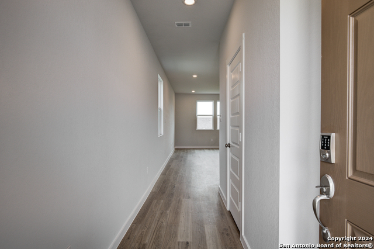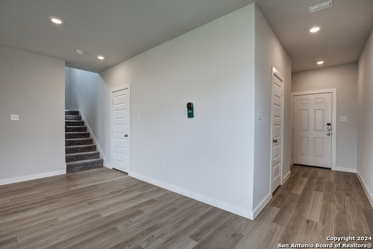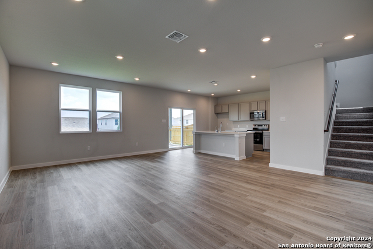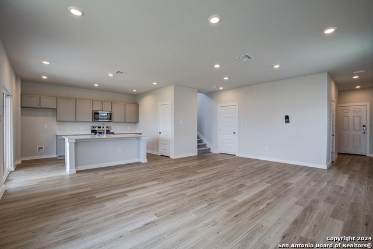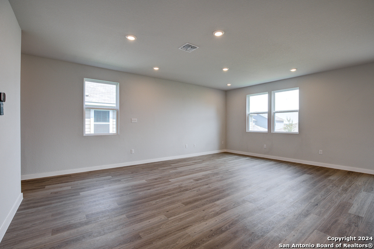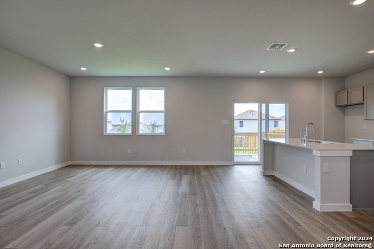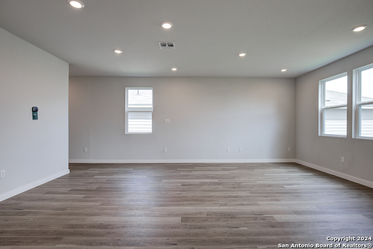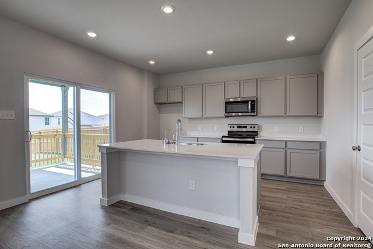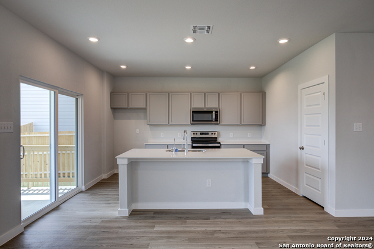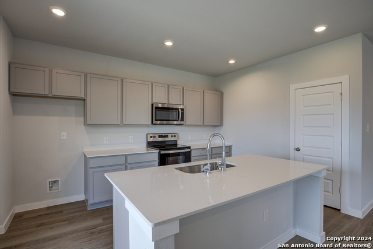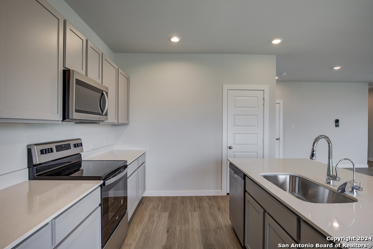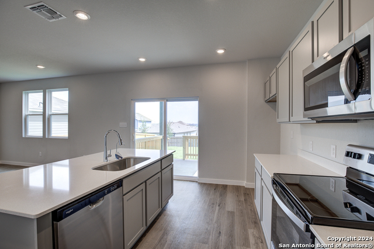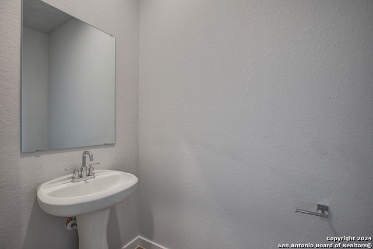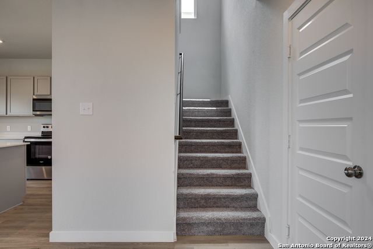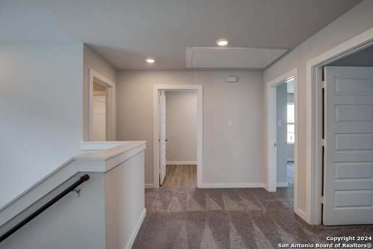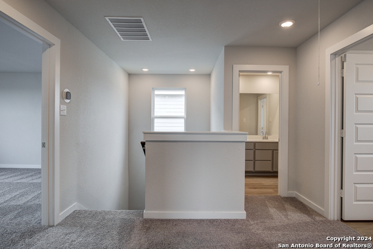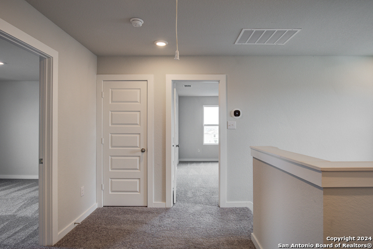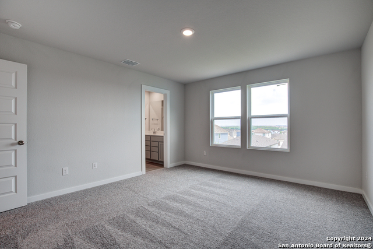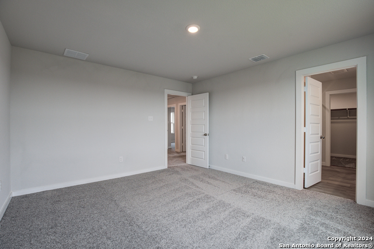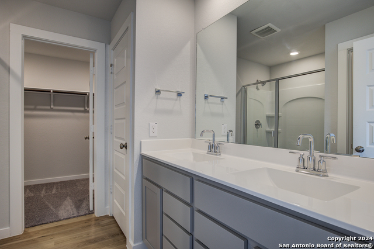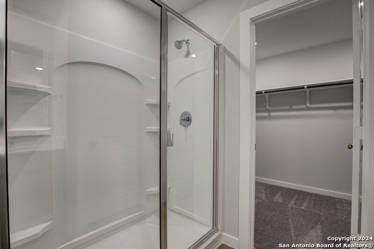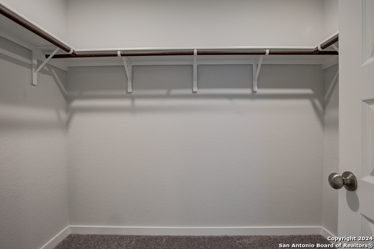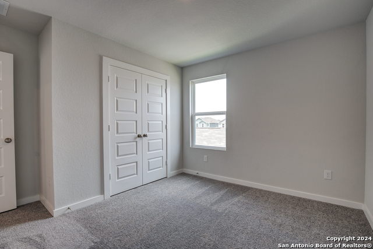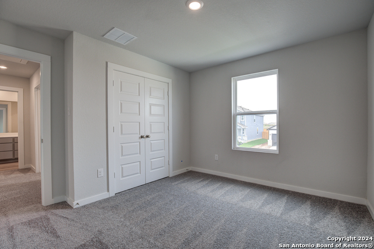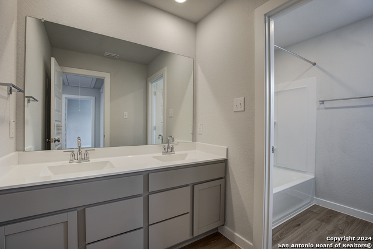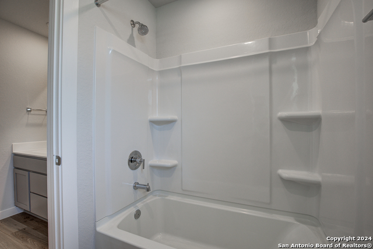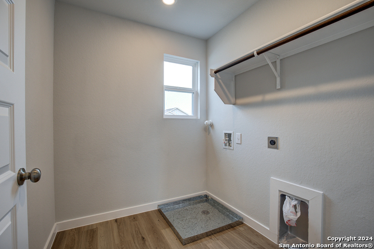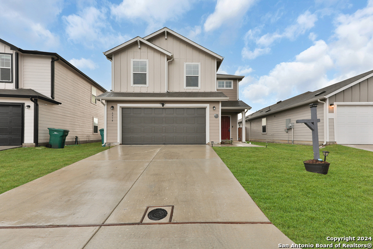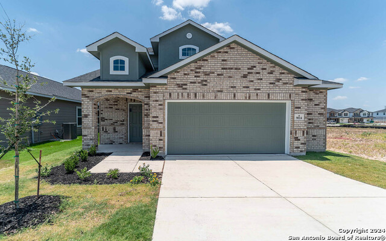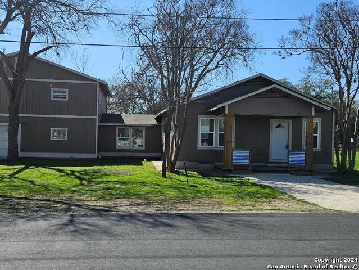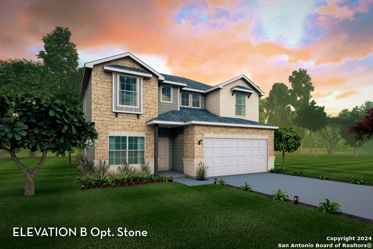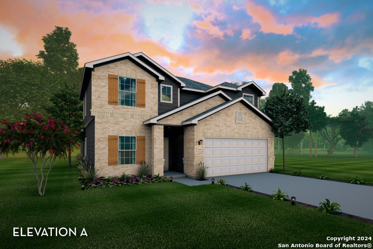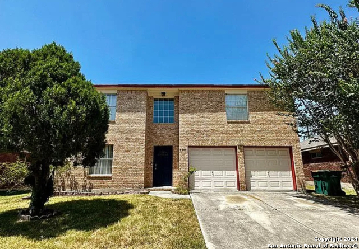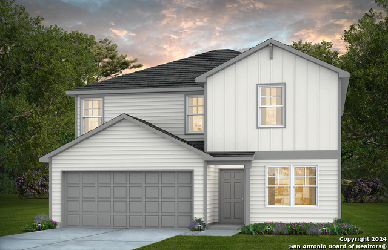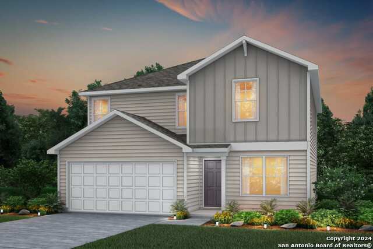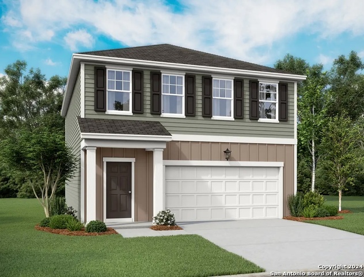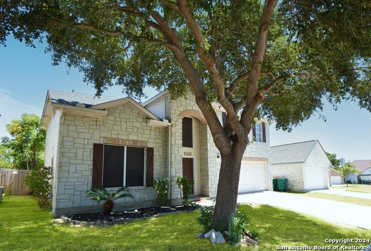10719 Gilmore Garden, San Antonio, TX 78109
Contact Jeff Froboese
Schedule A Showing
Property Photos
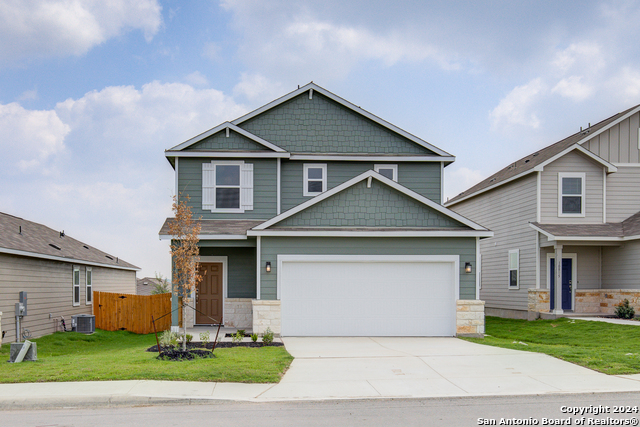
Priced at Only: $296,990
Address: 10719 Gilmore Garden, San Antonio, TX 78109
Est. Payment
For a Fast & FREE
Mortgage Pre-Approval Apply Now
Apply Now
Mortgage Pre-Approval
 Apply Now
Apply Now
Property Location and Similar Properties
- MLS#: 1819072 ( Single Residential )
- Street Address: 10719 Gilmore Garden
- Viewed: 16
- Price: $296,990
- Price sqft: $177
- Waterfront: No
- Year Built: 2024
- Bldg sqft: 1681
- Bedrooms: 3
- Total Baths: 3
- Full Baths: 2
- 1/2 Baths: 1
- Garage / Parking Spaces: 2
- Days On Market: 68
- Additional Information
- County: BEXAR
- City: San Antonio
- Zipcode: 78109
- Subdivision: Millican Grove
- District: East Central I.S.D
- Elementary School: Tradition
- Middle School: Heritage
- High School: East Central
- Provided by: eXp Realty
- Contact: Dayton Schrader
- (210) 757-9785

- DMCA Notice
-
DescriptionThe Avery at Millican Grove offers 1,681 square feet of well designed living space across two stories. On the main floor, an inviting open concept great room, dining area, and kitchen, complete with a center island and walk in pantry, blend seamlessly to create a prime space for entertaining. A discreet powder room provides a touch of convenience to the first floor. Upstairs, the three bedrooms, full laundry room, and two full bathrooms offer a haven of comfort. The primary suite stands out with an en suite bathroom featuring a dual sink vanity, a walk in closet, and a water closet. Completing the floor plan, several spare closets offer optimal storage space, contributing to the home's perfect fusion of functionality and style. Additional home highlights and upgrades: 36" grey kitchen cabinets, quartz countertops and backsplash Luxury wood look vinyl plank flooring in common areas Stainless steel appliances Additional recessed can lights at great room and primary bath Cultured marble countertops and modern rectangular sinks in bathrooms Landscape package with sprinkler system Covered patio Exceptional included features, such as our Century Home Connect smart home package and more!
Features
Building and Construction
- Builder Name: Century Communities
- Construction: New
- Exterior Features: Siding, Cement Fiber
- Floor: Vinyl
- Foundation: Slab
- Kitchen Length: 15
- Roof: Composition
- Source Sqft: Bldr Plans
Land Information
- Lot Improvements: Street Paved, Curbs, Street Gutters, Sidewalks, Streetlights, City Street
School Information
- Elementary School: Tradition
- High School: East Central
- Middle School: Heritage
- School District: East Central I.S.D
Garage and Parking
- Garage Parking: Two Car Garage
Eco-Communities
- Energy Efficiency: 13-15 SEER AX, Programmable Thermostat, 12"+ Attic Insulation, Double Pane Windows
- Water/Sewer: Water System, Sewer System
Utilities
- Air Conditioning: Two Central, Zoned
- Fireplace: Not Applicable
- Heating Fuel: Electric
- Heating: Central
- Utility Supplier Elec: CPS
- Utility Supplier Grbge: CITY
- Utility Supplier Water: East Central
- Window Coverings: All Remain
Amenities
- Neighborhood Amenities: Park/Playground, BBQ/Grill
Finance and Tax Information
- Days On Market: 52
- Home Owners Association Fee: 220
- Home Owners Association Frequency: Annually
- Home Owners Association Mandatory: Mandatory
- Home Owners Association Name: FIRST SERVICE RESIDENTIAL
Rental Information
- Currently Being Leased: No
Other Features
- Block: 32
- Contract: Exclusive Agency
- Instdir: Located on the northeast side of San Antonio, Millican Grove is directly off East IH-10 and N. Loop 1604. Model located at: 11002 Airmen Dr., San Antonio, TX 78109
- Interior Features: One Living Area, Liv/Din Combo, Island Kitchen, All Bedrooms Upstairs, Open Floor Plan, High Speed Internet, Laundry Room, Walk in Closets
- Legal Desc Lot: 16
- Legal Description: NCB 18225 (MILLICAN GROVE PH 4), BLOCK 32 LOT 16
- Occupancy: Vacant
- Ph To Show: 210-504-3035
- Possession: Closing/Funding
- Style: One Story, Contemporary
- Views: 16
Owner Information
- Owner Lrealreb: No
Payment Calculator
- Principal & Interest -
- Property Tax $
- Home Insurance $
- HOA Fees $
- Monthly -
Similar Properties
Nearby Subdivisions


