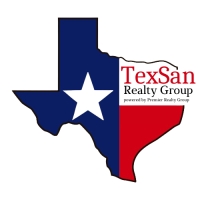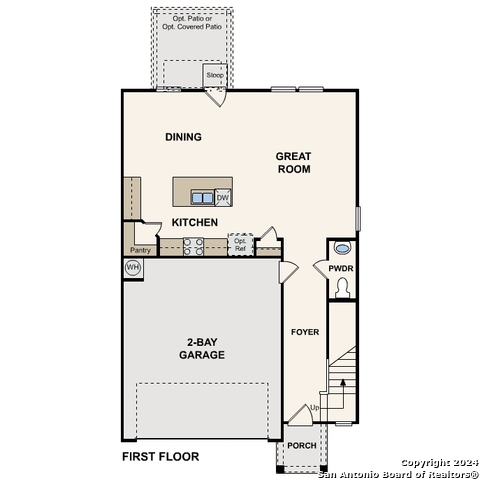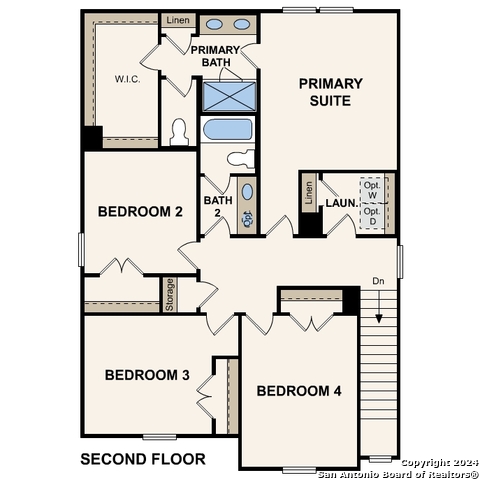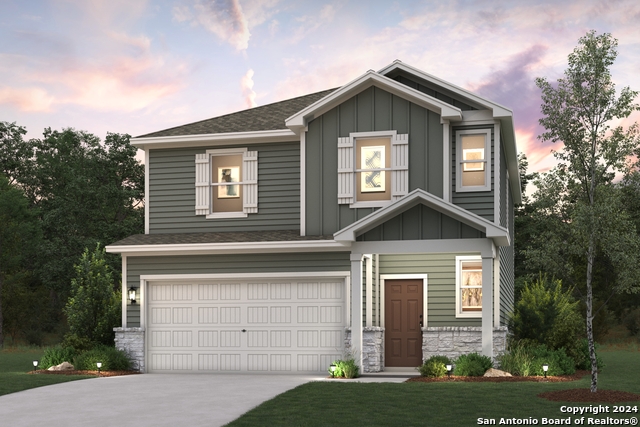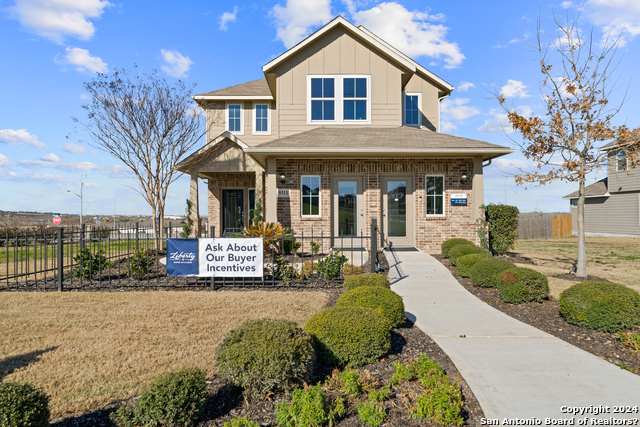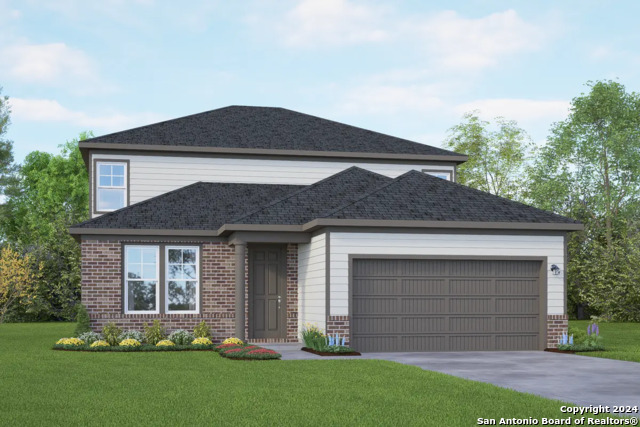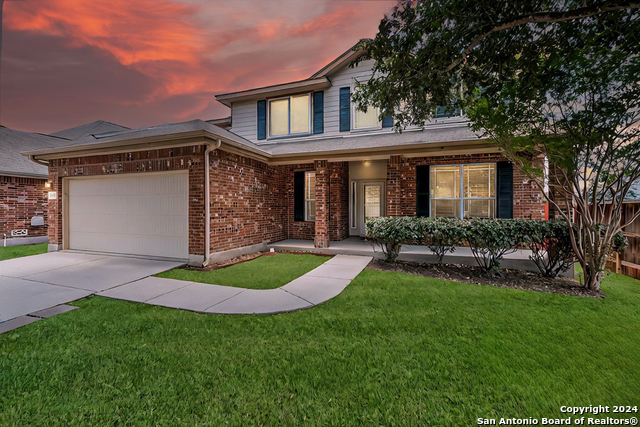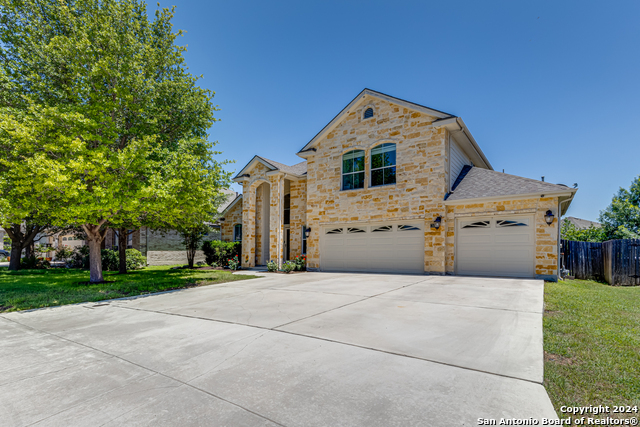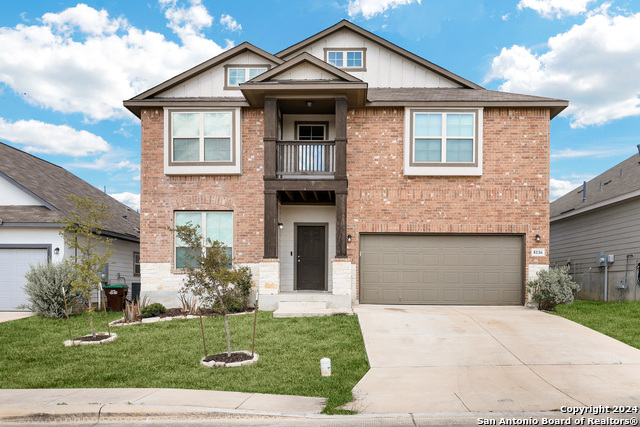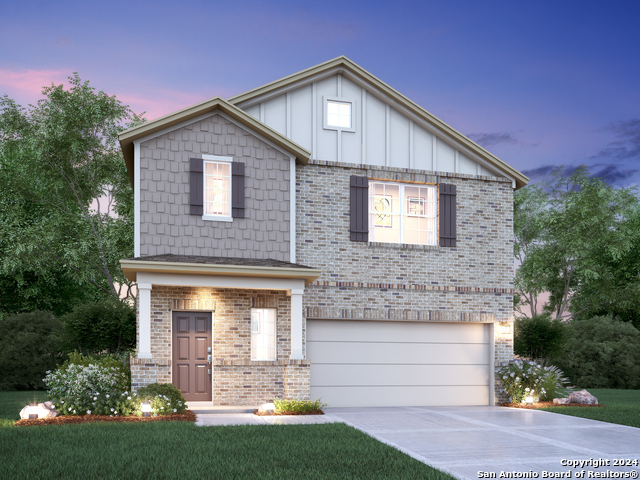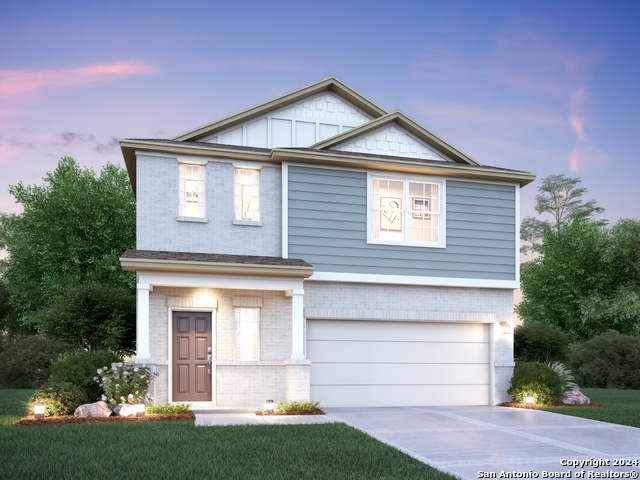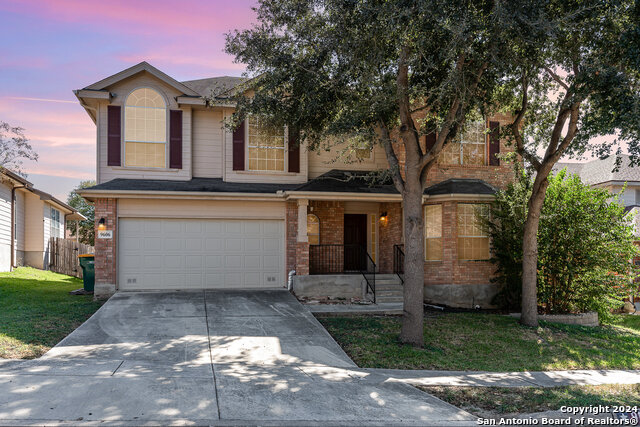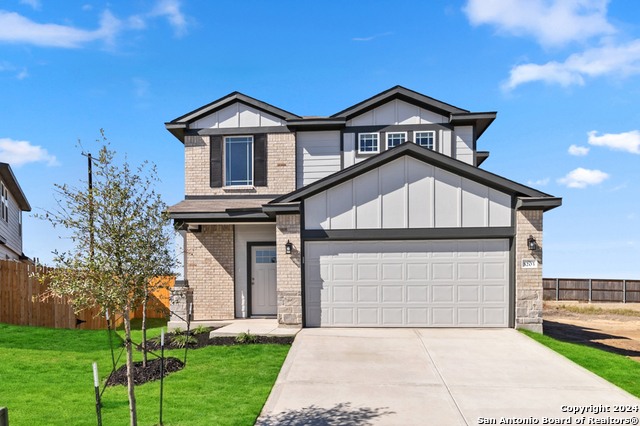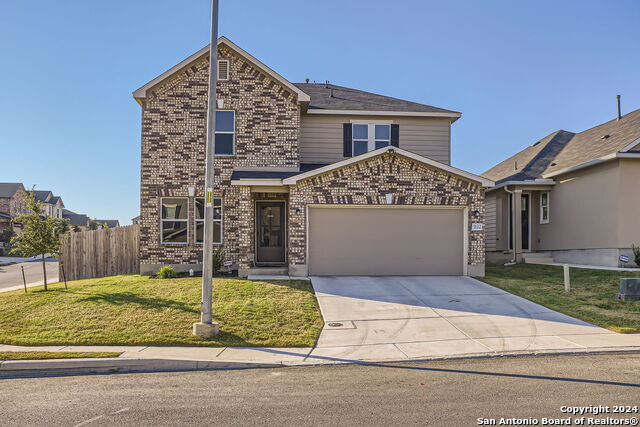4015 Spirit Star Dr, San Antonio, TX 78109
Contact Jeff Froboese
Schedule A Showing
Property Photos
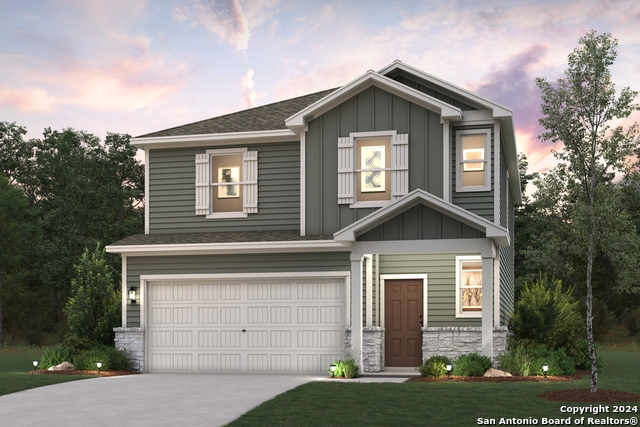
Priced at Only: $317,220
Address: 4015 Spirit Star Dr, San Antonio, TX 78109
Est. Payment
For a Fast & FREE
Mortgage Pre-Approval Apply Now
Apply Now
Mortgage Pre-Approval
 Apply Now
Apply Now
Property Location and Similar Properties
- MLS#: 1819078 ( Single Residential )
- Street Address: 4015 Spirit Star Dr
- Viewed: 25
- Price: $317,220
- Price sqft: $167
- Waterfront: No
- Year Built: 2024
- Bldg sqft: 1900
- Bedrooms: 4
- Total Baths: 3
- Full Baths: 2
- 1/2 Baths: 1
- Garage / Parking Spaces: 2
- Days On Market: 68
- Additional Information
- County: BEXAR
- City: San Antonio
- Zipcode: 78109
- Subdivision: Millican Grove
- District: East Central I.S.D
- Elementary School: Tradition
- Middle School: Heritage
- High School: East Central
- Provided by: eXp Realty
- Contact: Dayton Schrader
- (210) 757-9785

- DMCA Notice
-
Description"The Rudy at Millican Grove offers two stories of well designed living space. The first level features an open concept great room seamlessly connected to the dining area and kitchen equipped with a corner walk in pantry and a center island. Additionally, a convenient powder room can be found on the main level. Upstairs, a spacious primary suite's en suite bathroom offers privacy and functionality with a dual sink vanity and an expansive walk in closet. Three secondary bedrooms, also located on the second floor, share a full bathroom. A full laundry room and 2 bay garage complete the space. Additional home highlights and upgrades: 36"" kitchen cabinets and backsplash Stainless steel appliances Luxury ""wood look"" vinyl plank flooring in common areas Recessed lighting throughout home Cultured marble countertops and modern rectangular sinks in bathrooms Tile in showers Full irrigation system with landscape package Soft water loop Covered patio 240V Electric car charger Exceptional included features, such as our Century Home Connect smart home package and more!"
Features
Building and Construction
- Builder Name: Century Communities
- Construction: New
- Exterior Features: Stone/Rock, Siding, Cement Fiber
- Floor: Vinyl
- Foundation: Slab
- Kitchen Length: 12
- Roof: Composition
- Source Sqft: Bldr Plans
Land Information
- Lot Improvements: Street Paved, Curbs, Street Gutters, Sidewalks, Streetlights, City Street
School Information
- Elementary School: Tradition
- High School: East Central
- Middle School: Heritage
- School District: East Central I.S.D
Garage and Parking
- Garage Parking: Two Car Garage
Eco-Communities
- Energy Efficiency: 13-15 SEER AX, Programmable Thermostat, 12"+ Attic Insulation, Double Pane Windows
- Water/Sewer: Water System, Sewer System
Utilities
- Air Conditioning: Two Central, Zoned
- Fireplace: Not Applicable
- Heating Fuel: Electric
- Heating: Central
- Utility Supplier Elec: CPS
- Utility Supplier Grbge: CITY
- Utility Supplier Water: East Central
- Window Coverings: All Remain
Amenities
- Neighborhood Amenities: Park/Playground, BBQ/Grill
Finance and Tax Information
- Days On Market: 44
- Home Owners Association Fee: 220
- Home Owners Association Frequency: Annually
- Home Owners Association Mandatory: Mandatory
- Home Owners Association Name: FIRST SERVICE RESIDENTIAL
Rental Information
- Currently Being Leased: No
Other Features
- Block: 28
- Contract: Exclusive Agency
- Instdir: Located on the northeast side of San Antonio, Millican Grove is directly off East IH-10 and N. Loop 1604. Model located at: 11002 Airmen Dr., San Antonio, TX 78109
- Interior Features: One Living Area, Liv/Din Combo, Island Kitchen, Loft, Secondary Bedroom Down, Open Floor Plan, High Speed Internet, Laundry Upper Level, Laundry Room, Walk in Closets
- Legal Desc Lot: 65
- Legal Description: NCB MILLICAN GROVE LOT 65 BLOCK 28
- Occupancy: Vacant
- Ph To Show: 210-504-3035
- Possession: Closing/Funding
- Style: Two Story, Contemporary
- Views: 25
Owner Information
- Owner Lrealreb: No
Payment Calculator
- Principal & Interest -
- Property Tax $
- Home Insurance $
- HOA Fees $
- Monthly -
Similar Properties
Nearby Subdivisions
