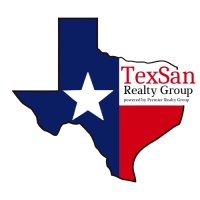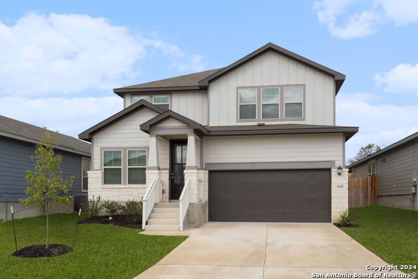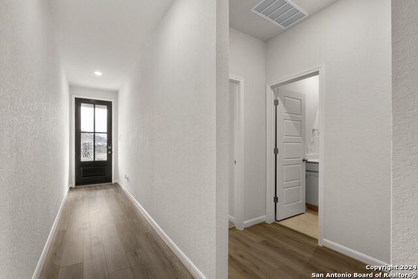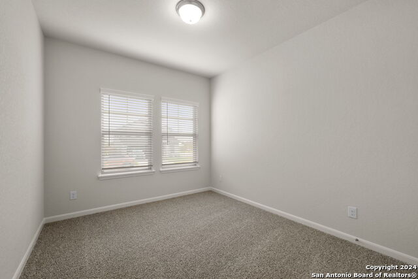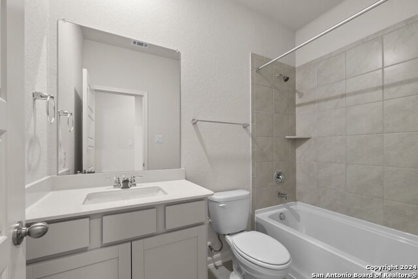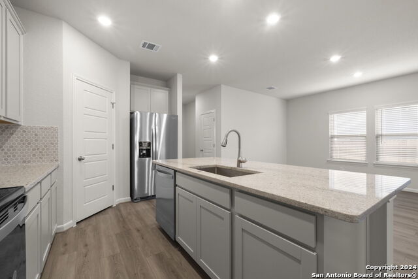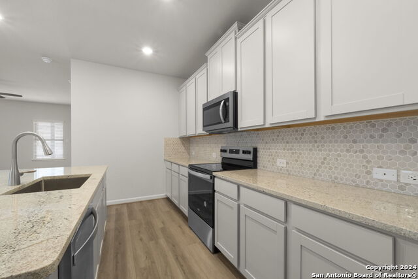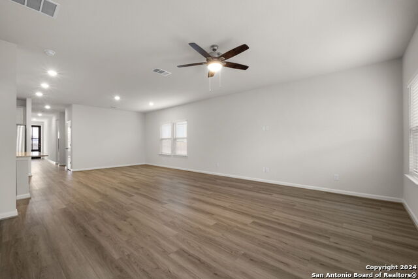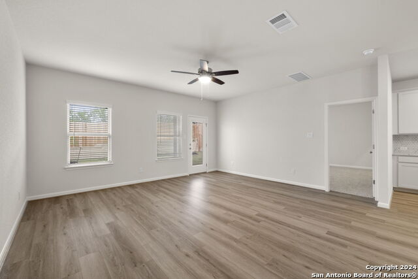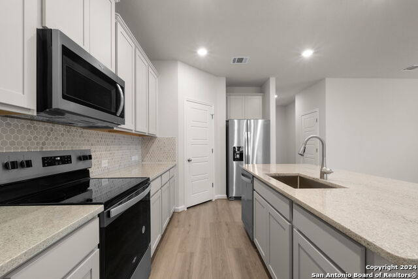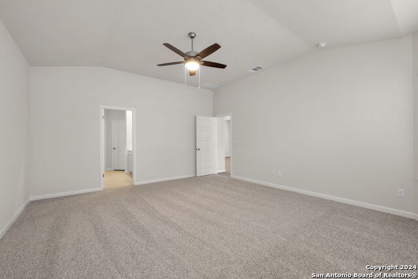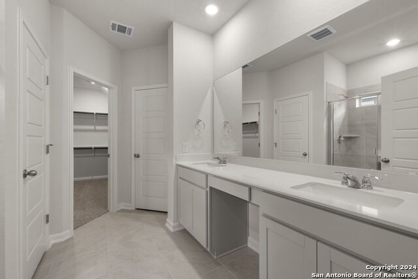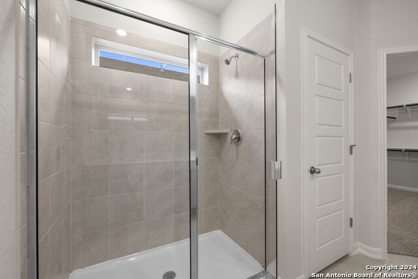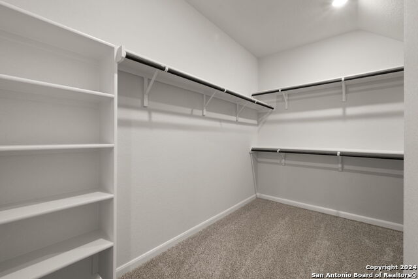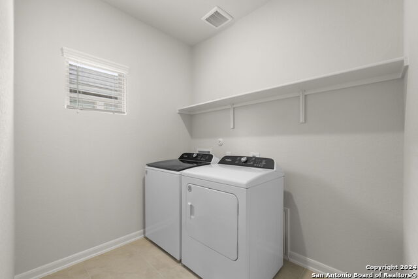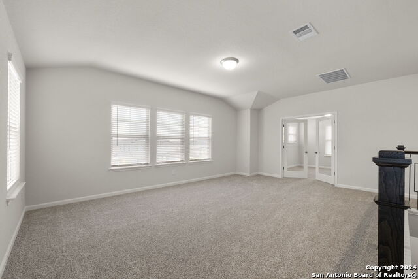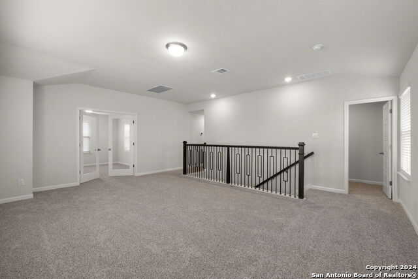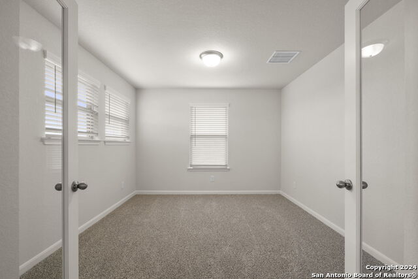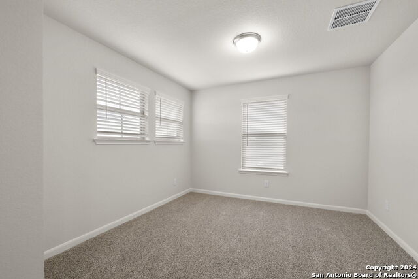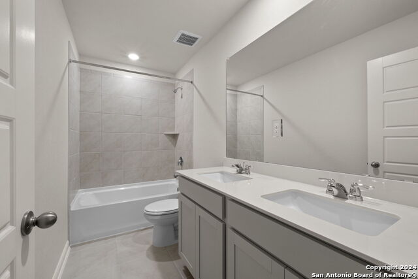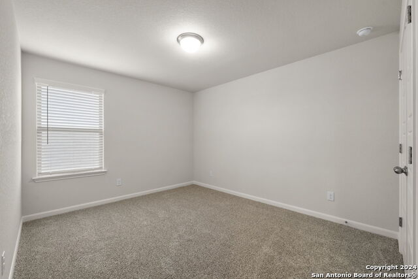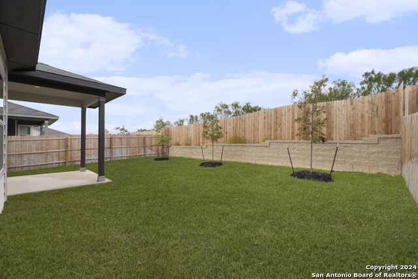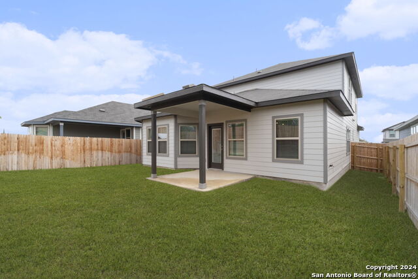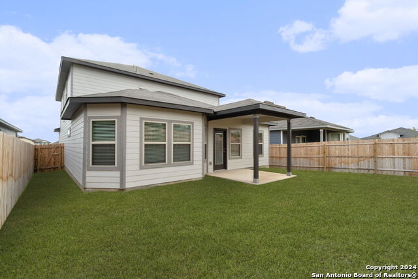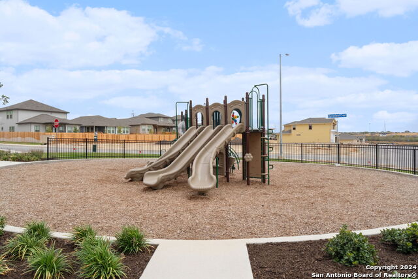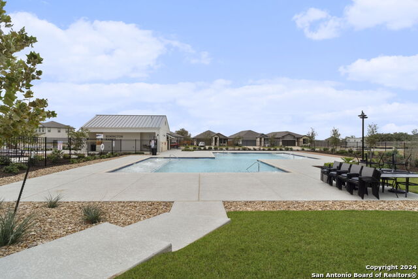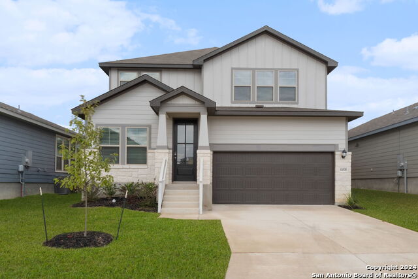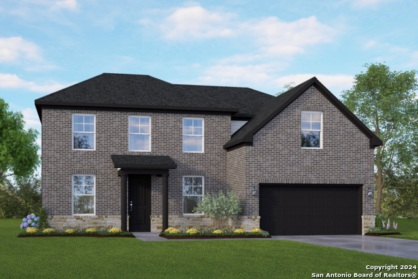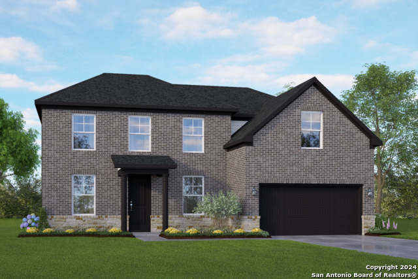11535 Buffalo Grove, San Antonio, TX 78245
Contact Jeff Froboese
Schedule A Showing
Property Photos
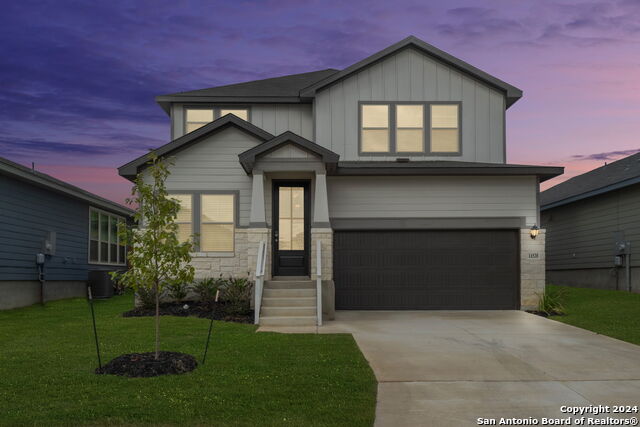
Priced at Only: $410,990
Address: 11535 Buffalo Grove, San Antonio, TX 78245
Est. Payment
For a Fast & FREE
Mortgage Pre-Approval Apply Now
Apply Now
Mortgage Pre-Approval
 Apply Now
Apply Now
Property Location and Similar Properties
- MLS#: 1820455 ( Single Residential )
- Street Address: 11535 Buffalo Grove
- Viewed: 22
- Price: $410,990
- Price sqft: $146
- Waterfront: No
- Year Built: 2024
- Bldg sqft: 2814
- Bedrooms: 5
- Total Baths: 3
- Full Baths: 3
- Garage / Parking Spaces: 2
- Days On Market: 51
- Additional Information
- County: BEXAR
- City: San Antonio
- Zipcode: 78245
- Subdivision: Remington Ranch
- District: Medina Valley I.S.D.
- Elementary School: LUCKY RANCH
- Middle School: Loma Alta
- High School: Medina Valley
- Provided by: Exquisite Properties, LLC
- Contact: Lauren Snider
- (210) 426-1744

- DMCA Notice
-
DescriptionWelcome to this brand new, 5 bedroom, energy efficient home in Remington Ranch by Meritage Homes! All Appliances included plus $20,000 in closing costs! Enjoy a wealth of community amenities, including a clubhouse, park, playground, pool, and cabana ideal for both relaxation and recreation. Step inside to a bright, open floorplan featuring stylish EVP flooring, a spacious kitchen island with a breakfast bar, and stainless steel appliances. The first floor primary bedroom is a serene retreat with a bay window, ensuite bath complete with a walk in shower, double vanity, and a large walk in closet. An additional first floor bedroom and full bath, along with a utility room, add convenience and flexibility. Upstairs, you'll find a versatile loft space, a dedicated home office, and three more bedrooms with a full bath, perfect for family or guests. The outdoor space includes a rear covered patio and a privacy fenced backyard, ideal for entertaining or unwinding. With easy access to Loop 1604, US 90, SeaWorld, and within the Medina Valley School District, this home combines modern comfort with prime location. Don't miss this opportunity schedule a tour today!
Features
Building and Construction
- Builder Name: Meritage Homes
- Construction: New
- Exterior Features: Stone/Rock, Siding
- Floor: Carpeting, Ceramic Tile, Laminate
- Foundation: Slab
- Kitchen Length: 15
- Other Structures: None
- Roof: Composition
- Source Sqft: Bldr Plans
Land Information
- Lot Improvements: Street Paved, Curbs, Sidewalks
School Information
- Elementary School: LUCKY RANCH
- High School: Medina Valley
- Middle School: Loma Alta
- School District: Medina Valley I.S.D.
Garage and Parking
- Garage Parking: Two Car Garage, Attached
Eco-Communities
- Energy Efficiency: 13-15 SEER AX, Programmable Thermostat, Double Pane Windows, Variable Speed HVAC, Energy Star Appliances, Ceiling Fans
- Green Features: Low Flow Commode, Low Flow Fixture, Mechanical Fresh Air, Enhanced Air Filtration
- Water/Sewer: Water System, Sewer System, City
Utilities
- Air Conditioning: One Central
- Fireplace: Not Applicable
- Heating Fuel: Electric
- Heating: Central
- Window Coverings: Some Remain
Amenities
- Neighborhood Amenities: Pool, Park/Playground
Finance and Tax Information
- Days On Market: 38
- Home Owners Association Fee: 500
- Home Owners Association Frequency: Annually
- Home Owners Association Mandatory: Mandatory
- Home Owners Association Name: ALAMO MANAGEMENT
Rental Information
- Currently Being Leased: No
Other Features
- Accessibility: Doors-Swing-In, First Floor Bath, Full Bath/Bed on 1st Flr, First Floor Bedroom
- Block: 17
- Contract: Exclusive Right To Sell
- Instdir: APPLE MAPS MAY GIVE INCORRECT LOCATION: From TX-1604 Loop West: Use the left lane to take the ramp onto TX-1604 Loop West. Continue onto W Loop 1604 N. Take the exit toward IH 90 West. Turn right on Grosenbacher Rd. Right into Remington Ranch
- Interior Features: Two Living Area, Liv/Din Combo, Eat-In Kitchen, Island Kitchen, Breakfast Bar, Study/Library, Game Room, Loft, Utility Room Inside, Secondary Bedroom Down, High Ceilings, Open Floor Plan, Cable TV Available, High Speed Internet, Laundry Main Level, Laundry Room, Walk in Closets
- Legal Description: SF 0105 Plan 890T
- Miscellaneous: No City Tax, Virtual Tour, Additional Bldr Warranty, Cluster Mail Box
- Occupancy: Vacant
- Ph To Show: (210) 222-2227
- Possession: Closing/Funding
- Style: Two Story
- Views: 22
Owner Information
- Owner Lrealreb: No
Payment Calculator
- Principal & Interest -
- Property Tax $
- Home Insurance $
- HOA Fees $
- Monthly -
Similar Properties
Nearby Subdivisions
Adams Hill
Amber Creek
Amber Creek / Melissa Ranch
Amberwood
Amhurst
Arcadia Ridge
Arcadia Ridge Phase 1 - Bexar
Ashton Park
Big Country
Blue Skies
Blue Skies Ut-1
Briarwood
Briggs Ranch
Brookmill
Canyons At Amhurst
Cb 4332l Marbach Village Ut-1
Champions Landing
Champions Manor
Champions Park
Chestnut Springs
Coolcrest
Crossings At Westlakes
Dove Creek
Dove Heights
El Sendero
El Sendero At Westla
Emerald Place
Enclave
Enclave At Lakeside
Grosenbacher Ranch
Harlach Farms
Heritage
Heritage Farm
Heritage Farm S I
Heritage Farms
Heritage Northwest
Heritage Park
Heritage Park Nssw Ii
Hidden Bluffs At Trp
Hidden Canyon - Bexar County
Hiddenbrooke
Highpoint At Westcreek
Hill Crest Park
Hillcrest
Horizon Ridge
Hummingbird Estates
Hunt Crossing
Hunt Villas
Hunters Ranch
Kriewald Place
Lackland City
Ladera
Ladera Enclave
Ladera North Ridge
Landon Ridge
Laurel Mountain Ranch
Laurel Vista
Lynwood Village Enclave
Marbach
Melissa Ranch
Meridian
Mesa Creek
Mission Del Lago
Mountain Laurel Ranch
N/a
Northwest Oaks
Northwest Rural
Overlook At Medio Creek
Park Place
Park Place Ns
Park Place Phase Ii U-1
Potranco Rub
Potranco Run
Remington Ranch
Reserves
Santa Fe
Seale
Seale Subd
Shoreline Park
Sienna Park
Spring Creek
Stillwater Ranch
Stone Creek
Stonehill
Stoney Creek
Sundance
Sundance Square
Sunset
Texas
Texas Research Park
The Canyons At Amhurst
The Crossing
The Enclave At Lakeside
The Summit
Tierra Buena
Trails Of Santa Fe
Trophy Ridge
Villas Of Westlake
Waters Edge
West Pointe Gardens
Westbury Place
Weston Oaks
Westward Pointe 2
Wolf Creek
