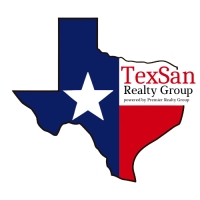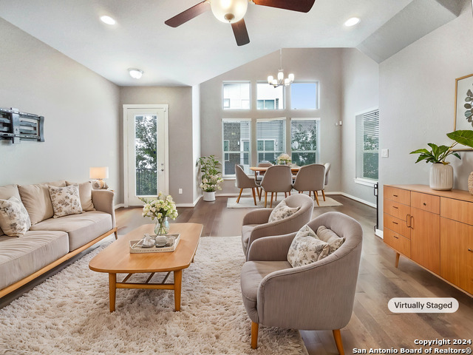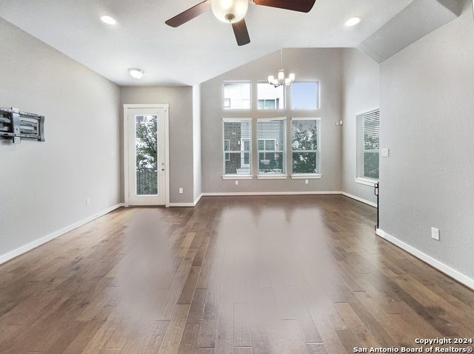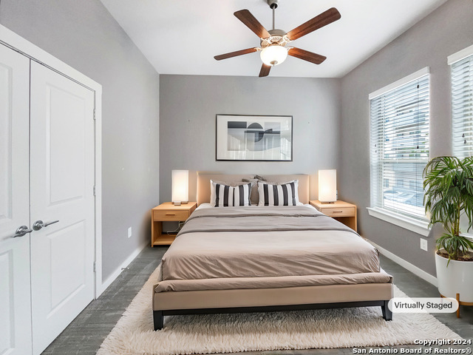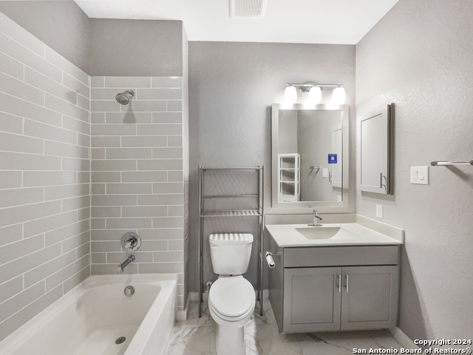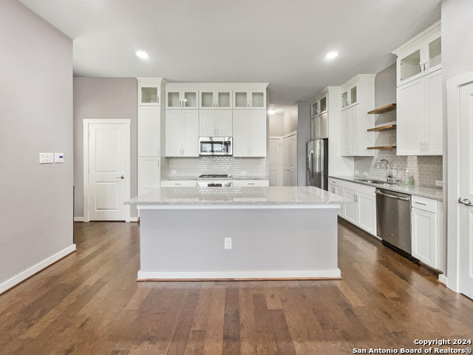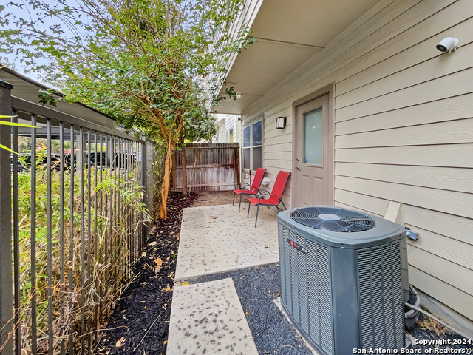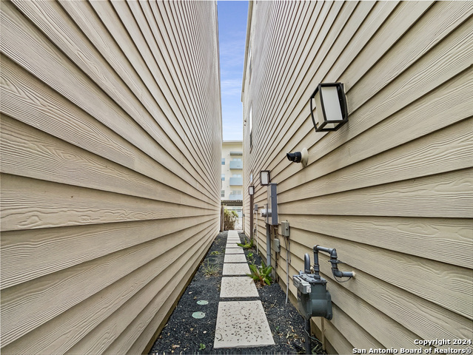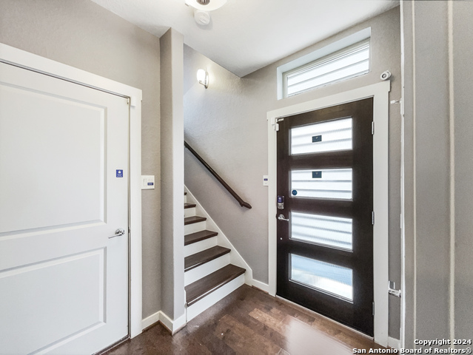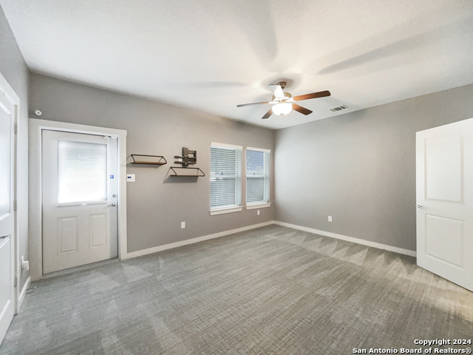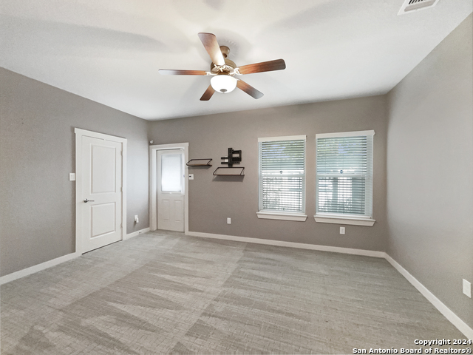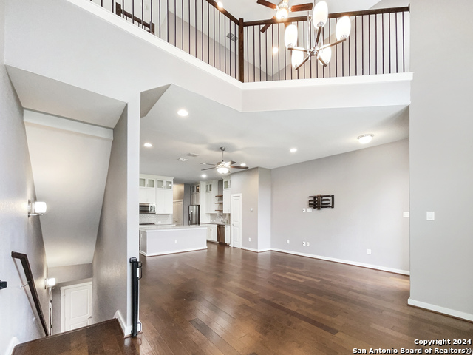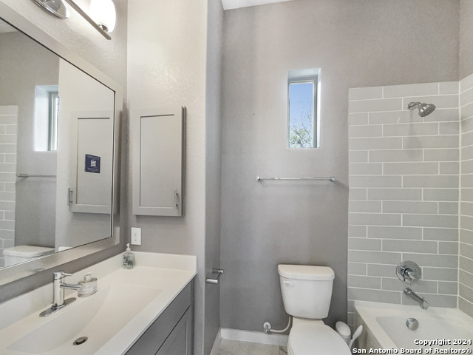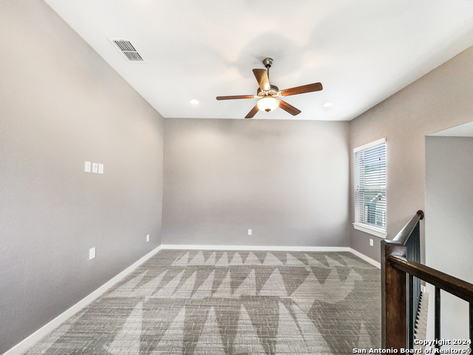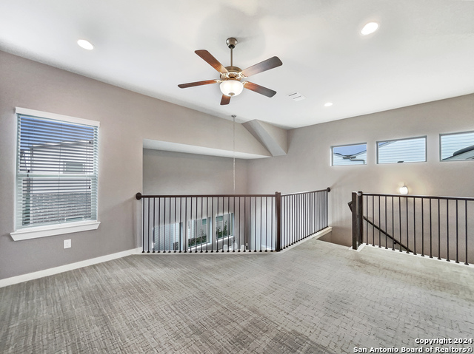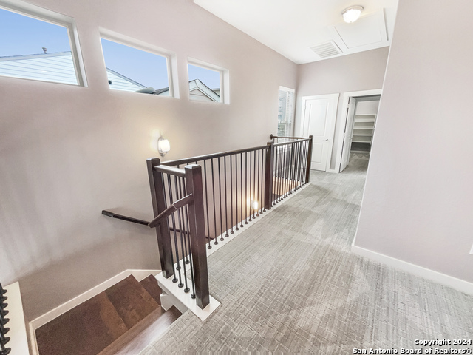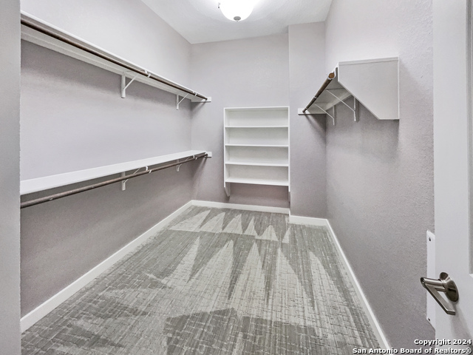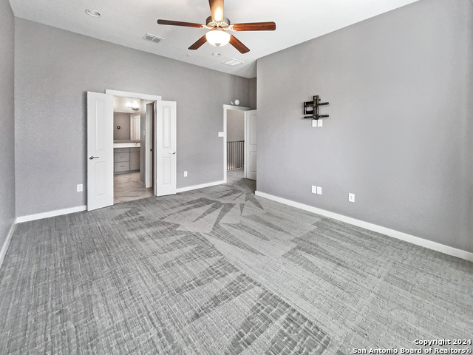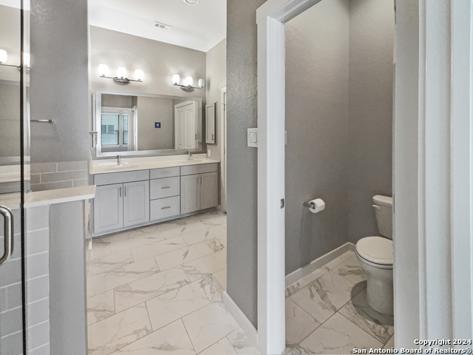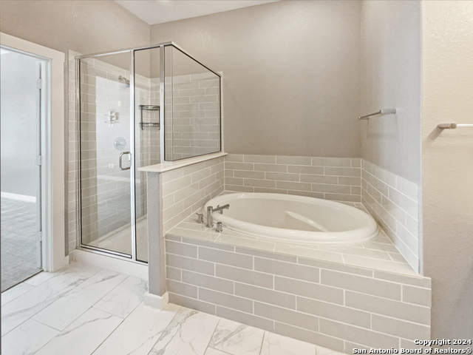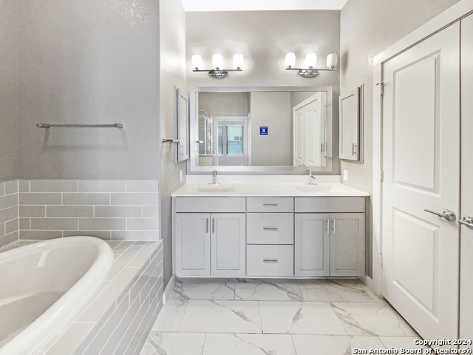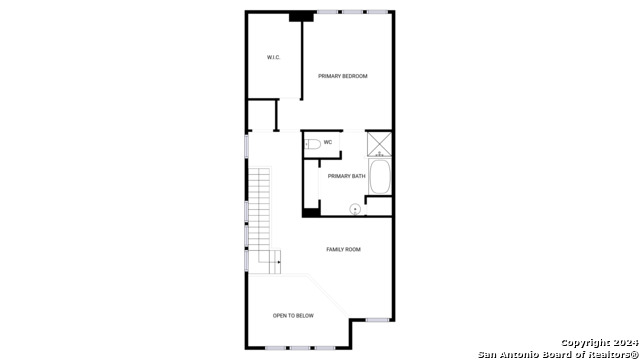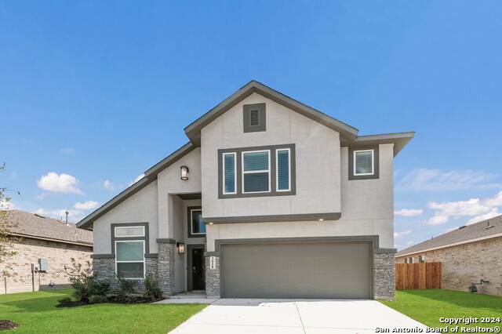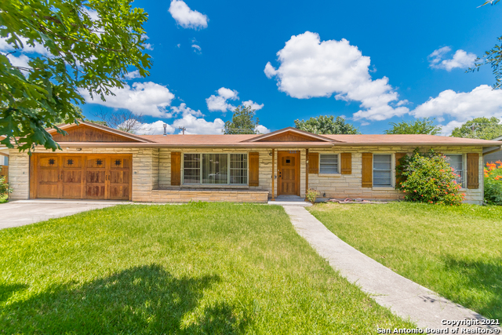3831 Harry Wurzbach, San Antonio, TX 78209
Contact Jeff Froboese
Schedule A Showing
Property Photos
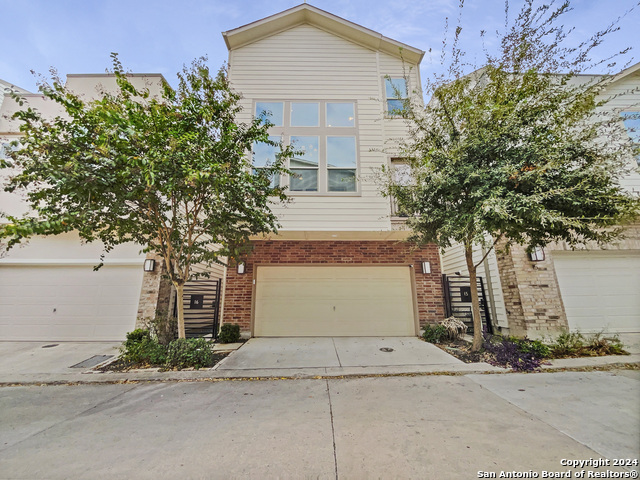
Priced at Only: $412,000
Address: 3831 Harry Wurzbach, San Antonio, TX 78209
Est. Payment
For a Fast & FREE
Mortgage Pre-Approval Apply Now
Apply Now
Mortgage Pre-Approval
 Apply Now
Apply Now
Property Location and Similar Properties
- MLS#: 1821000 ( Single Residential )
- Street Address: 3831 Harry Wurzbach
- Viewed: 85
- Price: $412,000
- Price sqft: $187
- Waterfront: No
- Year Built: 2017
- Bldg sqft: 2208
- Bedrooms: 3
- Total Baths: 3
- Full Baths: 3
- Garage / Parking Spaces: 2
- Days On Market: 47
- Additional Information
- County: BEXAR
- City: San Antonio
- Zipcode: 78209
- Subdivision: Uptown Urban Crest
- District: North East I.S.D
- Elementary School: Northwood
- Middle School: Garner
- High School: Macarthur
- Provided by: Opendoor Brokerage, LLC
- Contact: Anyiesa Johnson
- (214) 378-3667

- DMCA Notice
-
DescriptionWelcome to a home that exudes sophistication and luxury. The interior features soothing neutral colors that complement the gleaming stainless steel appliances. The kitchen is a chef's dream, with an accent backsplash, a center island for meal prep. The primary bedroom includes a spacious walk in closet and a bathroom with double sinks for convenience. The primary bathroom offers a separate tub and shower for a spa like experience. Outside, you'll find a covered patio and a fenced backyard, perfect for private outdoor relaxation. This home beautifully blends style and functionality. This home has been virtually staged to illustrate its potential.
Features
Building and Construction
- Builder Name: David Weekley Homes
- Construction: Pre-Owned
- Exterior Features: Brick, Siding, Wood, Other
- Floor: Carpeting, Ceramic Tile, Laminate
- Foundation: Slab
- Kitchen Length: 20
- Roof: Composition
- Source Sqft: Appsl Dist
School Information
- Elementary School: Northwood
- High School: Macarthur
- Middle School: Garner
- School District: North East I.S.D
Garage and Parking
- Garage Parking: Two Car Garage, Attached
Eco-Communities
- Water/Sewer: Sewer System
Utilities
- Air Conditioning: One Central
- Fireplace: Not Applicable
- Heating Fuel: Natural Gas
- Heating: Central
- Num Of Stories: 3+
- Window Coverings: None Remain
Amenities
- Neighborhood Amenities: Other - See Remarks
Finance and Tax Information
- Days On Market: 117
- Home Owners Association Fee: 450
- Home Owners Association Frequency: Quarterly
- Home Owners Association Mandatory: Mandatory
- Home Owners Association Name: GARDENS AT URBAN CREST
- Total Tax: 10263.08
Rental Information
- Currently Being Leased: No
Other Features
- Block: 10
- Contract: Exclusive Agency
- Instdir: Head east on I-410 E Take exit 24 toward Harry Wurzbach Rd/JBSA-Ft Sam Houston Merge with I- 410 Access Rd NE Interstate 410 Loop Continue onto Harry Wurzbach Rd Turn right Turn left
- Interior Features: Island Kitchen
- Legal Desc Lot: 20
- Legal Description: NCB 11851 (UPTOWN URBAN CREST), BLOCK 10 LOT 20 2016- NEW AC
- Occupancy: Vacant
- Ph To Show: 855-915-0167
- Possession: Closing/Funding
- Style: 3 or More
- Views: 85
Owner Information
- Owner Lrealreb: No
Payment Calculator
- Principal & Interest -
- Property Tax $
- Home Insurance $
- HOA Fees $
- Monthly -
Similar Properties
Nearby Subdivisions
Alamo Heights
Austin Hwy Heights Subne
Bel Meade
Crownhill Acres
Escondida At Sunset
Escondida Way
Hunters Ranch
Mahncke Park
Mahnke Park
N/a
Northridge
Northridge Park
Northwood
Northwood Estates
Northwood Northeast
Northwoods
Ridgecrest Villas/casinas
Spring Hill
Sunset
Terrell Heights
Terrell Hills
The Greens At Lincol
The Village At Linco
Uptown Urban Crest
Wilshire Terrace
Wilshire Village
