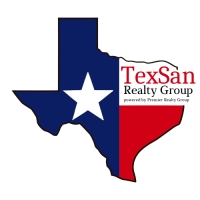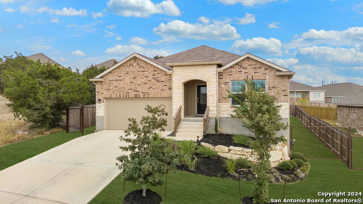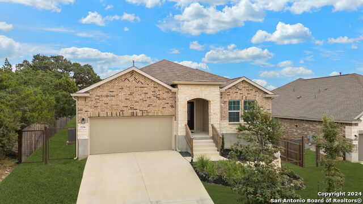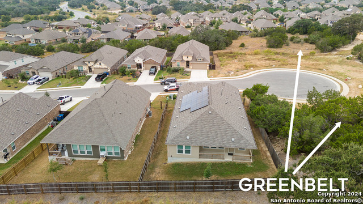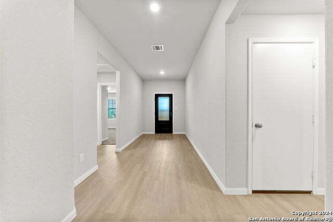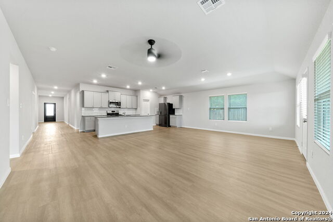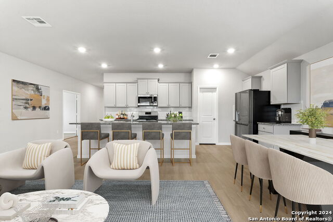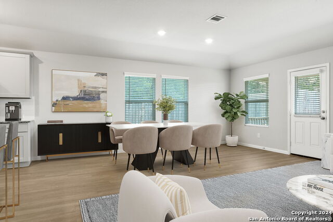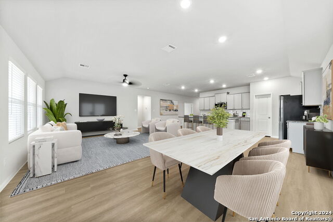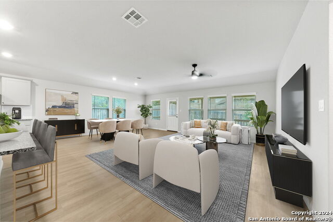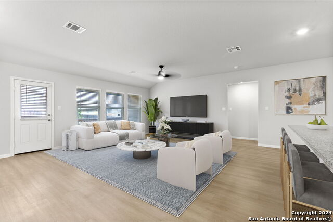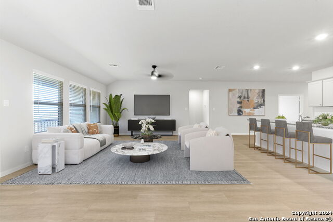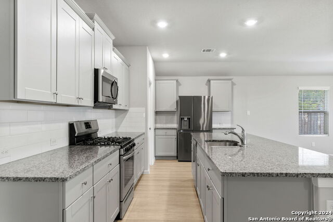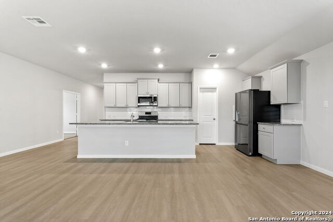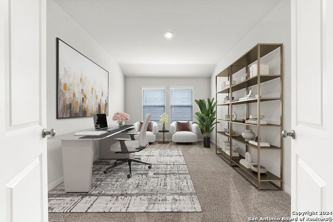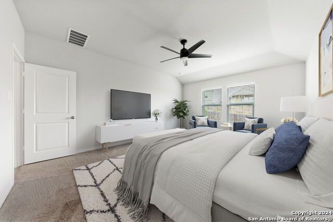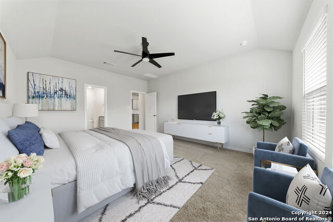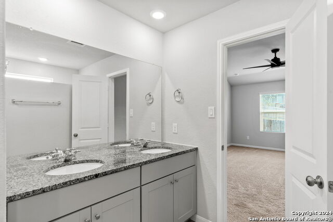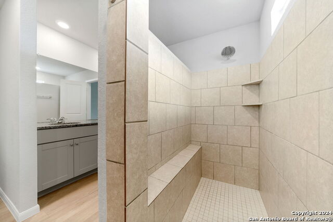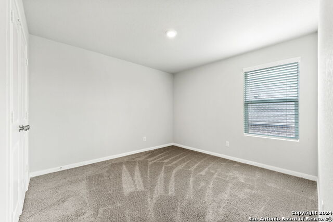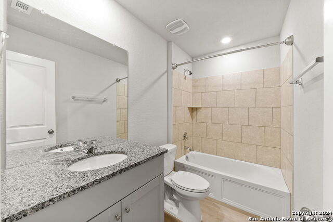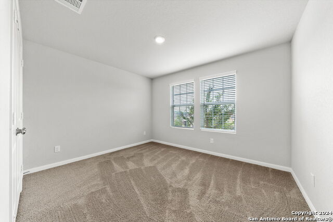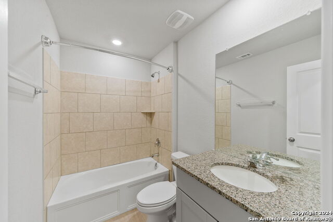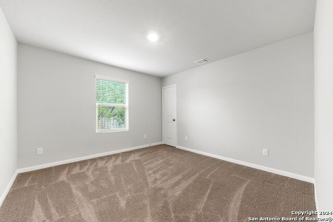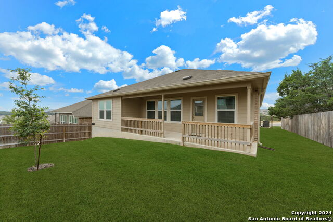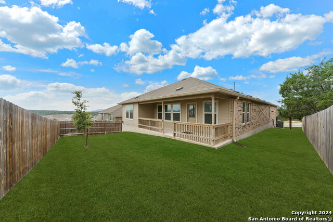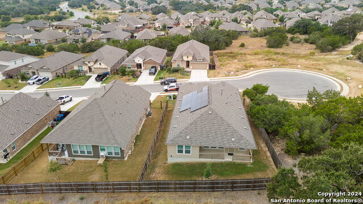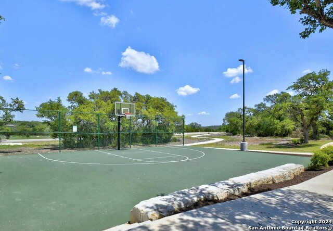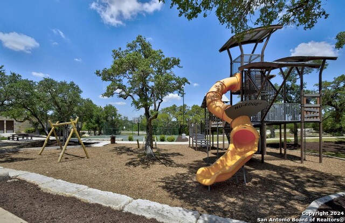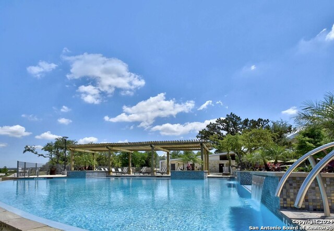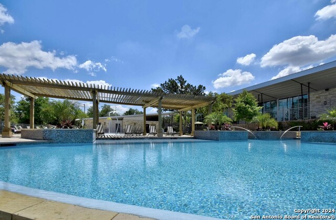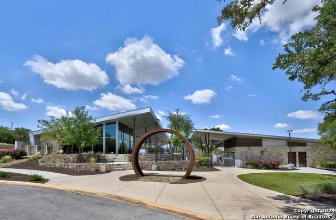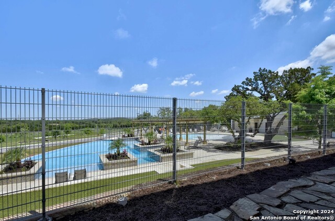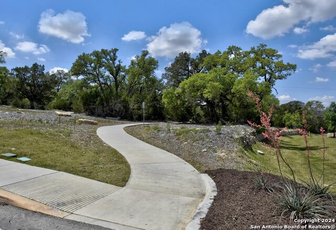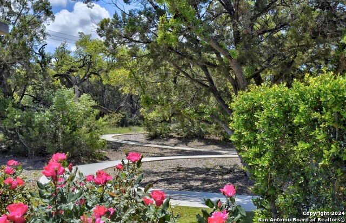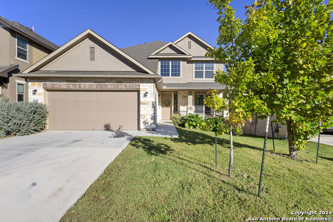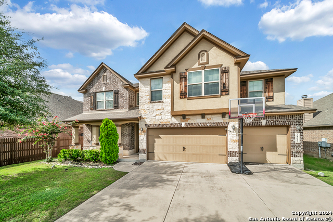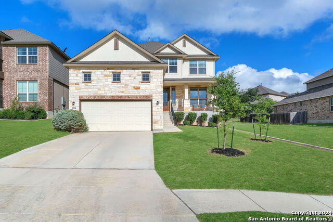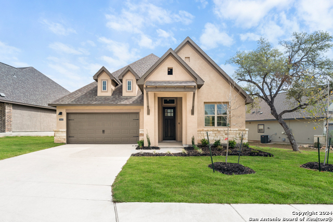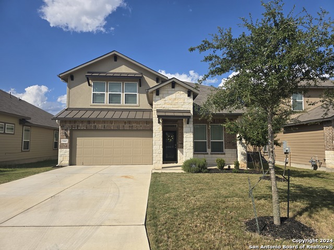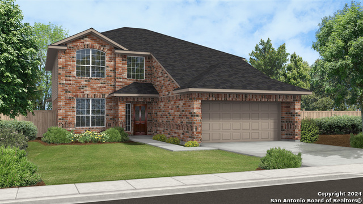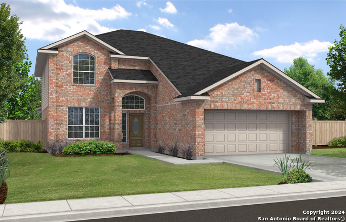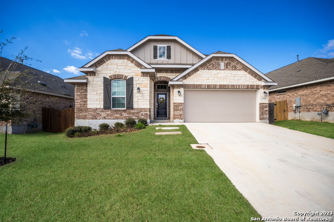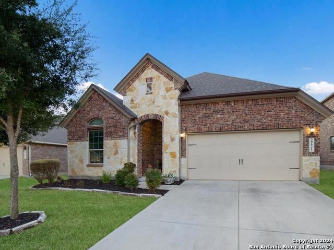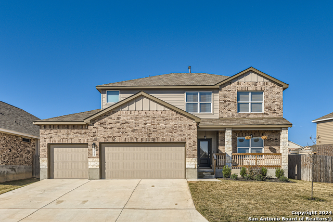32156 Morels Ave, Bulverde, TX 78163
Contact Jeff Froboese
Schedule A Showing
Property Photos
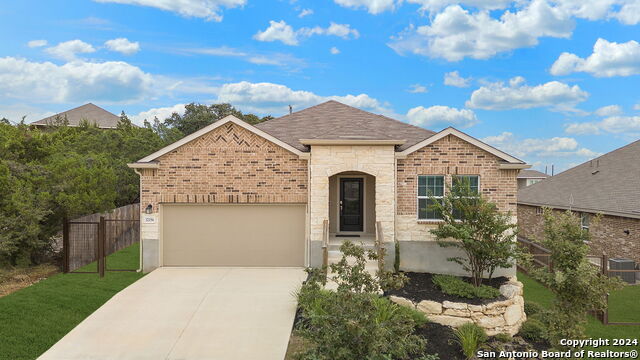
Priced at Only: $439,900
Address: 32156 Morels Ave, Bulverde, TX 78163
Est. Payment
For a Fast & FREE
Mortgage Pre-Approval Apply Now
Apply Now
Mortgage Pre-Approval
 Apply Now
Apply Now
Property Location and Similar Properties
- MLS#: 1821447 ( Single Residential )
- Street Address: 32156 Morels Ave
- Viewed: 3
- Price: $439,900
- Price sqft: $192
- Waterfront: No
- Year Built: 2021
- Bldg sqft: 2293
- Bedrooms: 4
- Total Baths: 3
- Full Baths: 3
- Garage / Parking Spaces: 2
- Days On Market: 66
- Additional Information
- County: COMAL
- City: Bulverde
- Zipcode: 78163
- Subdivision: Johnson Ranch Comal
- District: Comal
- Elementary School: Johnson Ranch
- Middle School: Smithson Valley
- High School: Smithson Valley
- Provided by: Coldwell Banker D'Ann Harper
- Contact: Libby Ross
- (210) 232-0733

- DMCA Notice
-
Description***OPEN HOUSE SAT 11/17 FROM 12 2 PM** Don't wait to visit this immaculate GEM in coveted Johnson Ranch situated on a culdesac that has no neighbors to the left all the way around the culdesac! (See aerial photo.) This greenbelt makes the culdesac a great place for kids to ride bikes and play! Privacy is built in with one neighbor to the right and no one behind or to the left. The Langley plan offers a layout which seamlessly connects the family room, expansive kitchen and dining area. Step outside to the extended covered 26' long patio perfect for enjoying al fresco dining. This home caters to every need boasting four bedrooms, three full baths, laundry room, and a versatile bonus room that can be used as a game room, office, or playroom; the possibilities are endless. The owner's suite is tucked away at the back of the house for maximum privacy. Johnson Ranch offers an array of amenities, including a community pool, playground, and scenic trails. Located in the heart of Bulverde, this home provides easy access to top rated schools, shopping, dining, and entertainment options. Don't miss the opportunity to make this beautiful home yours! Schedule a showing today and experience the perfect blend of luxury and tranquility in Johnson Ranch. Refrigerator, washer/dryer and water softener can convey with the right offer. Tankless water heater and solar panels help keep the utility bills low!
Features
Building and Construction
- Builder Name: LENNAR
- Construction: Pre-Owned
- Exterior Features: Stone/Rock, Cement Fiber
- Floor: Carpeting, Ceramic Tile, Vinyl
- Foundation: Slab
- Kitchen Length: 18
- Roof: Composition
- Source Sqft: Appsl Dist
Land Information
- Lot Description: Cul-de-Sac/Dead End, On Greenbelt
- Lot Improvements: Street Paved, Curbs, Street Gutters, Sidewalks, Streetlights, Asphalt, City Street
School Information
- Elementary School: Johnson Ranch
- High School: Smithson Valley
- Middle School: Smithson Valley
- School District: Comal
Garage and Parking
- Garage Parking: Two Car Garage, Attached
Eco-Communities
- Energy Efficiency: Tankless Water Heater, Programmable Thermostat, Double Pane Windows, Ceiling Fans
- Water/Sewer: Water System, Sewer System
Utilities
- Air Conditioning: One Central
- Fireplace: Not Applicable
- Heating Fuel: Electric
- Heating: Central
- Recent Rehab: Yes
- Window Coverings: All Remain
Amenities
- Neighborhood Amenities: Controlled Access, Pool, Clubhouse, Park/Playground, Jogging Trails, Sports Court
Finance and Tax Information
- Days On Market: 33
- Home Owners Association Fee: 255
- Home Owners Association Frequency: Quarterly
- Home Owners Association Mandatory: Mandatory
- Home Owners Association Name: JOHNSON RANCH HOA
- Total Tax: 10178.24
Other Features
- Accessibility: Low Pile Carpet, First Floor Bath, Full Bath/Bed on 1st Flr, First Floor Bedroom, Stall Shower
- Contract: Exclusive Right To Sell
- Instdir: From 281N, turn Right onto Mustang Vista, then turn left into the gated section and onto Morels Ave
- Interior Features: Two Living Area, Liv/Din Combo, Eat-In Kitchen, Two Eating Areas, Island Kitchen, Breakfast Bar, Study/Library, Utility Room Inside, Secondary Bedroom Down, 1st Floor Lvl/No Steps, High Ceilings, Open Floor Plan, Pull Down Storage, Cable TV Available, High Speed Internet, All Bedrooms Downstairs, Laundry Main Level, Laundry Room, Telephone, Walk in Closets, Attic - Pull Down Stairs
- Legal Description: JOHNSON RANCH NORTH 8, BLOCK C, LOT 1
- Miscellaneous: Builder 10-Year Warranty, M.U.D., Virtual Tour, Cluster Mail Box, School Bus
- Ph To Show: 210-222-2227
- Possession: Closing/Funding
- Style: One Story, Texas Hill Country
Owner Information
- Owner Lrealreb: No
Payment Calculator
- Principal & Interest -
- Property Tax $
- Home Insurance $
- HOA Fees $
- Monthly -
Similar Properties
Nearby Subdivisions
A-650 Sur 750 J Vogel
Belle Oaks
Belle Oaks Ranch
Belle Oaks Ranch Phase Ii
Brand Ranch
Bulverde
Bulverde Estates
Bulverde Estates 2
Bulverde Hills
Bulverde Hills 1
Canyon View Acres
Centennial Ridge
Comal Trace
Copper Canyon
Edgebrook
Elm Valley
Hidden Trails
Highlands
Hybrid Ranches
Johnson Ranch
Johnson Ranch - Comal
Johnson Ranch Sub Ph 2 Un 3
Karen Estates
Monteola
N/a
Oak Village North
Palmer Heights
Park Village
Park Village 2
Rim Rock Ranch
Saddleridge
Skyridge
Stonefield
Stoney Creek
Stoney Ridge
The Highlands
Uecker Tract 1
Ventana
