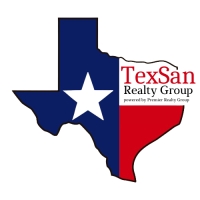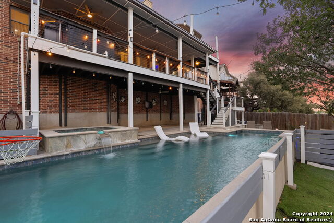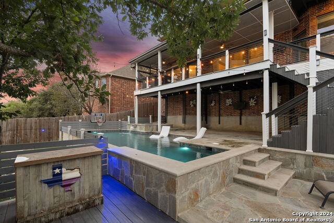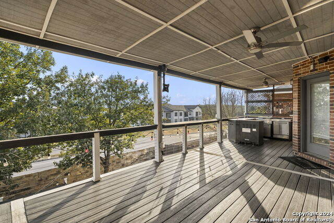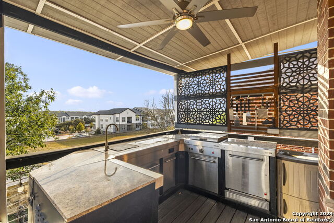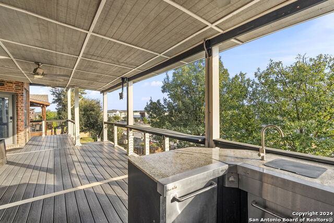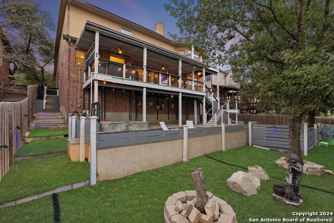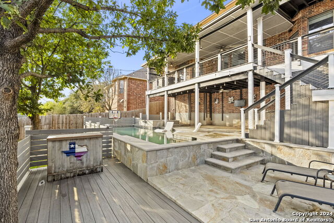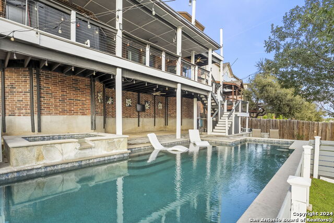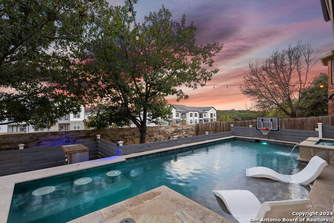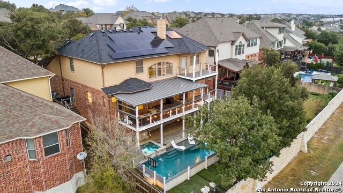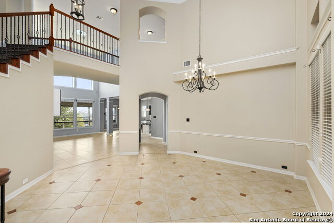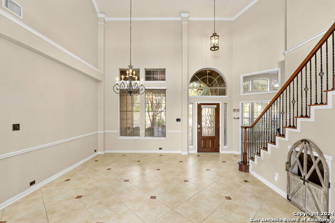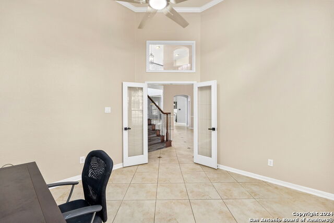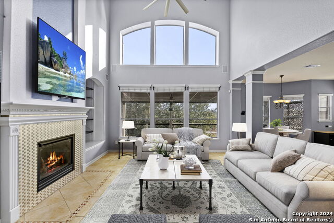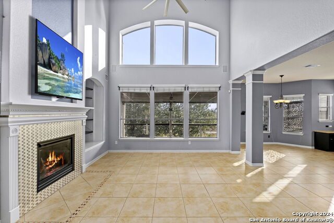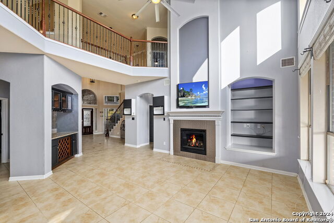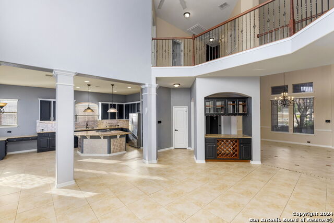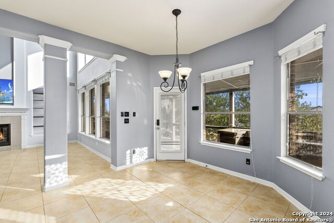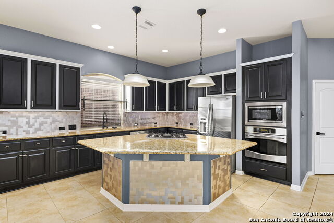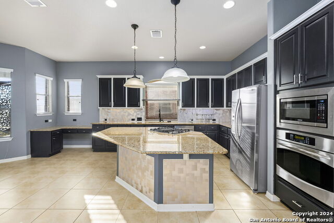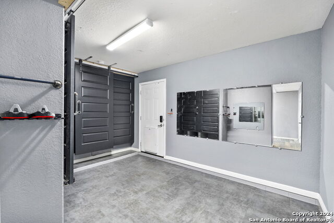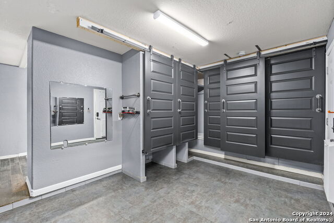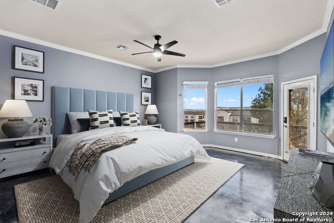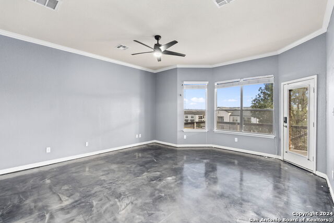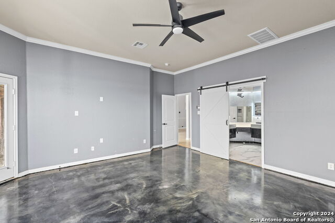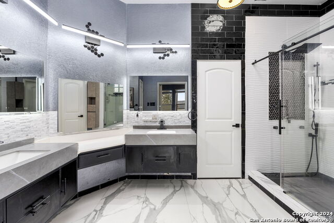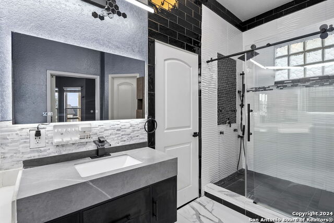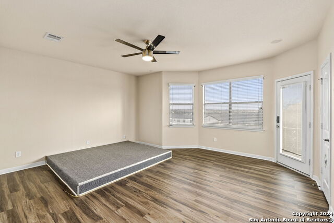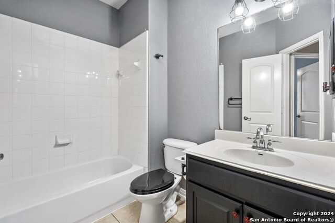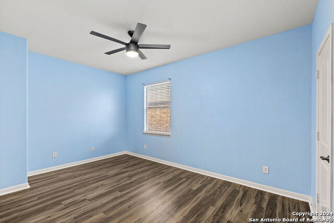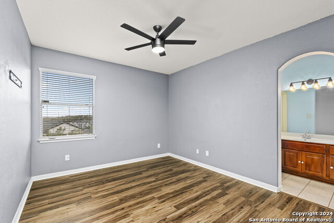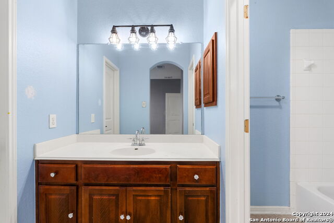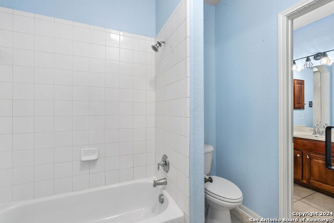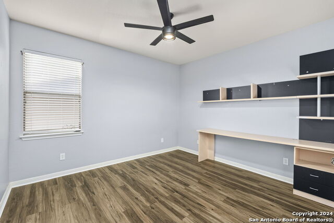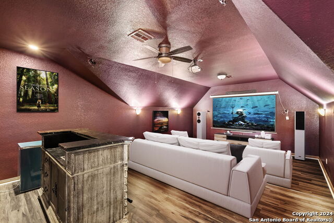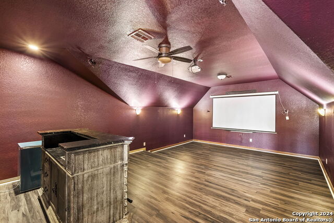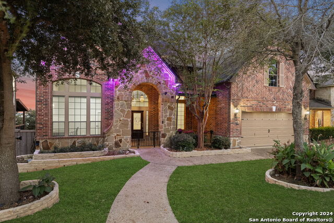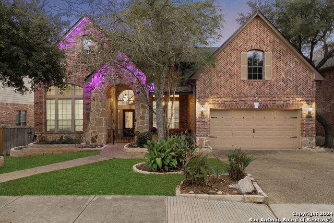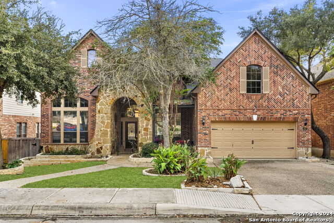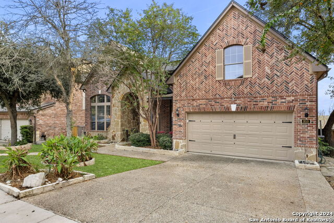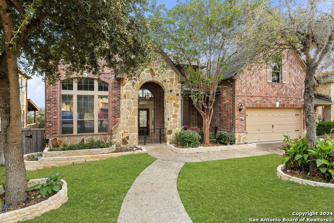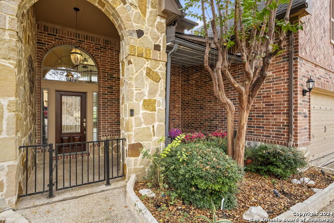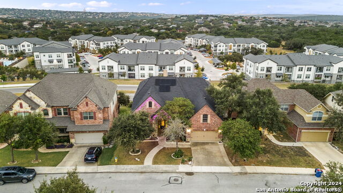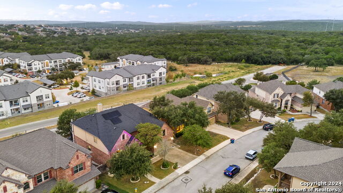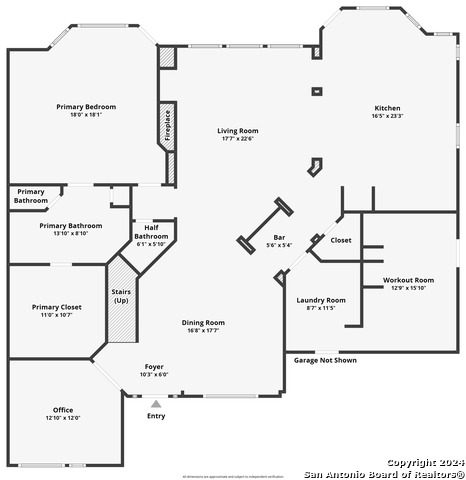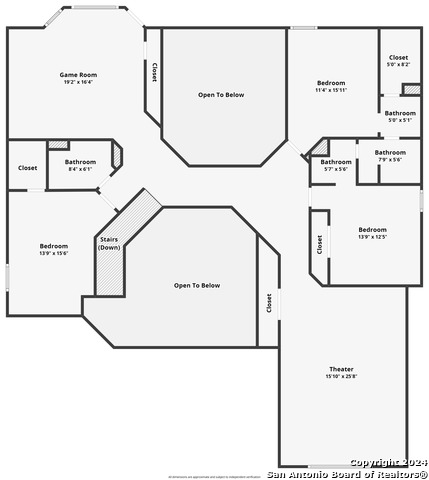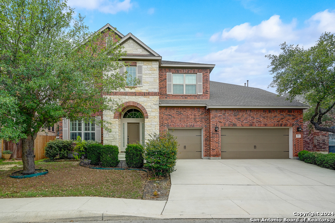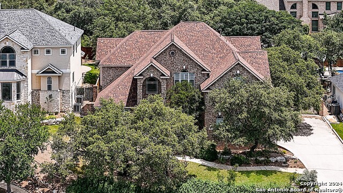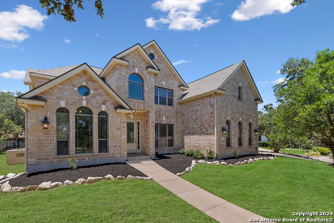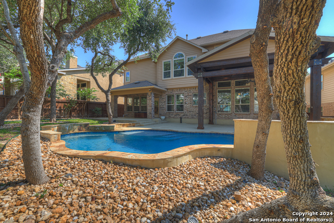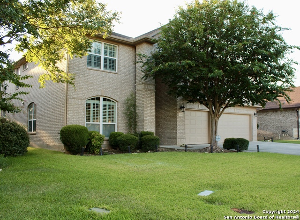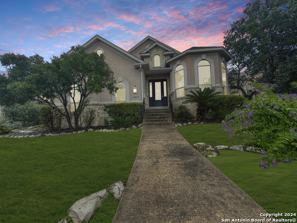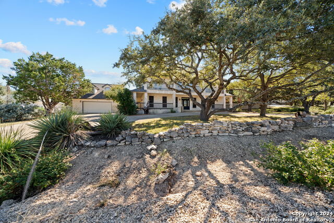910 Tiger Lily, San Antonio, TX 78260
Contact Jeff Froboese
Schedule A Showing
Property Photos
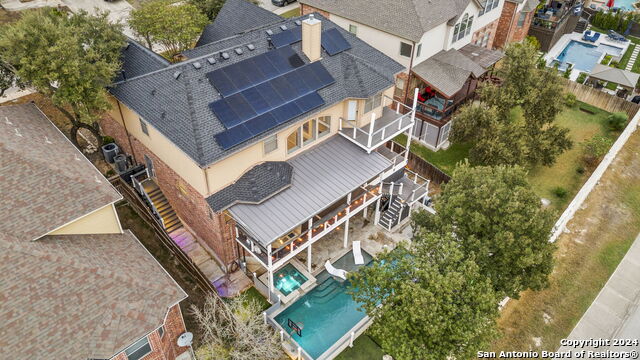
Priced at Only: $699,000
Address: 910 Tiger Lily, San Antonio, TX 78260
Est. Payment
For a Fast & FREE
Mortgage Pre-Approval Apply Now
Apply Now
Mortgage Pre-Approval
 Apply Now
Apply Now
Property Location and Similar Properties
- MLS#: 1821699 ( Single Residential )
- Street Address: 910 Tiger Lily
- Viewed: 19
- Price: $699,000
- Price sqft: $182
- Waterfront: No
- Year Built: 2007
- Bldg sqft: 3832
- Bedrooms: 4
- Total Baths: 4
- Full Baths: 3
- 1/2 Baths: 1
- Garage / Parking Spaces: 2
- Days On Market: 45
- Additional Information
- County: BEXAR
- City: San Antonio
- Zipcode: 78260
- Subdivision: Terra Bella
- District: North East I.S.D
- Elementary School: Hardy Oak
- Middle School: Lopez
- High School: Ronald Reagan
- Provided by: Keller Williams Heritage
- Contact: Joel Leos
- (224) 634-8877

- DMCA Notice
-
DescriptionWelcome to 910 Tiger Lily, an exceptional two story home in the highly sought after Stone Oak community within Terra Bella. This beautiful home offers an open floor plan with soaring high ceilings, creating a spacious and inviting atmosphere throughout. The first level features a versatile office and a dedicated workout room, perfect for maintaining an active lifestyle. The well appointed kitchen is a chef's dream, showcasing elegant granite countertops, a built in gas stove, and a built in oven and microwave. Just off the kitchen, the open living area with a fireplace creates an ideal space for entertaining. The primary bedroom suite is conveniently located on the first floor with private access to the backyard patio. The primary boasts a luxurious en suite bathroom with double vanities, a spacious walk in shower, and generously sized closet. Upstairs, you'll find a large game room and a media room, providing plenty of space for entertainment and relaxation. The second floor also includes three additional bedrooms and two bathrooms, with one of the bathrooms featuring a Jack and Jill setup, perfect for family living. The backyard is an entertainer's paradise with expansive covered patio space, an outdoor kitchen, and a Keith Zars heated sparkling in ground pool and spa ideal for hosting gatherings or enjoying peaceful evenings outdoors. Additional features include a sprinkler system for the front yard, dog run in the backyard, and energy efficient solar panels. Situated in a top rated school district, this home offers both luxury and convenience in one of San Antonio's most desirable neighborhoods.
Features
Building and Construction
- Apprx Age: 17
- Builder Name: Unknown
- Construction: Pre-Owned
- Exterior Features: Brick, Stone/Rock, Siding
- Floor: Ceramic Tile, Wood, Stained Concrete
- Foundation: Slab
- Kitchen Length: 19
- Roof: Composition
- Source Sqft: Appsl Dist
Land Information
- Lot Description: Mature Trees (ext feat)
- Lot Improvements: Street Paved, Curbs, Sidewalks, Asphalt, City Street
School Information
- Elementary School: Hardy Oak
- High School: Ronald Reagan
- Middle School: Lopez
- School District: North East I.S.D
Garage and Parking
- Garage Parking: Two Car Garage, Attached
Eco-Communities
- Water/Sewer: Water System, City
Utilities
- Air Conditioning: Two Central
- Fireplace: One, Living Room
- Heating Fuel: Electric, Natural Gas, Solar
- Heating: Central
- Window Coverings: Some Remain
Amenities
- Neighborhood Amenities: Controlled Access, Pool, Clubhouse, Park/Playground
Finance and Tax Information
- Days On Market: 40
- Home Owners Association Fee: 250
- Home Owners Association Frequency: Quarterly
- Home Owners Association Mandatory: Mandatory
- Home Owners Association Name: TERRA BELLA HOA
- Total Tax: 11927
Rental Information
- Currently Being Leased: No
Other Features
- Contract: Exclusive Right To Sell
- Instdir: Traveling West 1604 , turn Right on Hardy Oak, take a Right on Artisan Gate, Left on Tiger Lily, Home will be on the Left!
- Interior Features: Two Living Area, Separate Dining Room, Eat-In Kitchen, Two Eating Areas, Island Kitchen, Study/Library, Game Room, Media Room, Utility Room Inside, High Ceilings, Open Floor Plan, High Speed Internet, Laundry Main Level, Laundry Room, Walk in Closets
- Legal Description: CB 4930B (TERRA BELLA SUBD UT-1), BLOCK 9 LOT 6
- Miscellaneous: As-Is
- Occupancy: Vacant
- Ph To Show: 210-222-2227
- Possession: Closing/Funding
- Style: Two Story
- Views: 19
Owner Information
- Owner Lrealreb: No
Payment Calculator
- Principal & Interest -
- Property Tax $
- Home Insurance $
- HOA Fees $
- Monthly -
Similar Properties
Nearby Subdivisions
Bavarian Hills
Bluffs Of Lookout Canyon
Boulders At Canyon Springs
Canyon Springs
Canyon Springs Trails Ne
Clementson Ranch
Deer Creek
Enclave At Canyon Springs
Estancia
Estancia Ranch
Estancia Ranch - 45
Estancia Ranch - 50
Estates At Stonegate
Hastings Ridge At Kinder Ranch
Heights At Stone Oak
Highland Estates
Kinder Ranch
Lakeside At Canyon Springs
Links At Canyon Springs
Lookout Canyon
Lookout Canyon Creek
Mesa Del Norte
Oliver Ranch
Oliver Ranch Sub
Panther Creek At Stone O
Panther Creek Ne
Promontory Heights
Promontory Reserve
Prospect Creek At Kinder Ranch
Ridge At Canyon Springs
Ridge Of Silverado Hills
San Miguel At Canyon Springs
Sherwood Forest
Silver Hills
Silverado Hills
Sterling Ridge
Stone Oak Villas
Stonecrest At Lookout Ca
Summerglen
Sunday Creek At Kinder Ranch
Terra Bella
The Bluffs At Canyon Springs
The Dominion
The Estates At Kinder Ranch
The Estates At Stonegate
The Forest At Stone Oak
The Heights
The Preserve Of Sterling Ridge
The Ridge
The Ridge At Lookout Canyon
The Summit At Canyon Springs
The Summit At Sterling Ridge
Timberwood Park
Timberwood Park 1
Tivoli
Toll Brothers At Kinder Ranch
Valencia
Valencia Terrace
Villas Of Silverado Hills
Waterford Heights
Waters At Canyon Springs
Wilderness Pointe
Willis Ranch
Woodland Hills
Woodland Hills North
