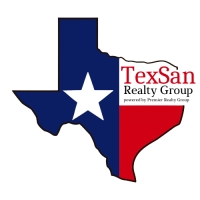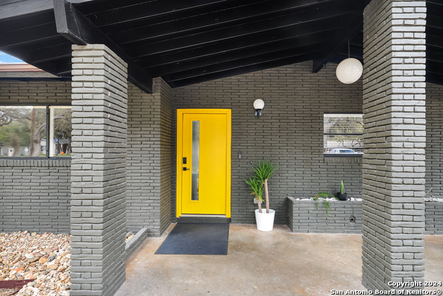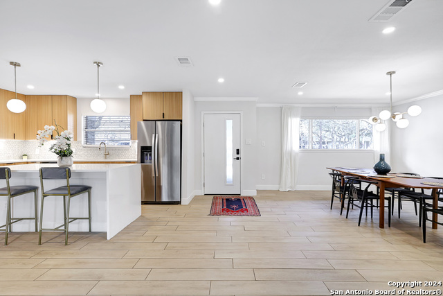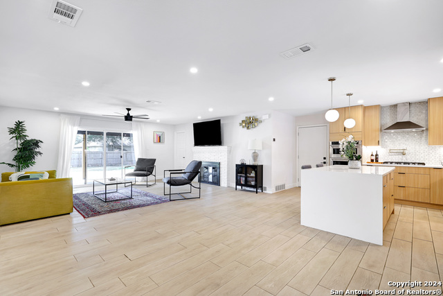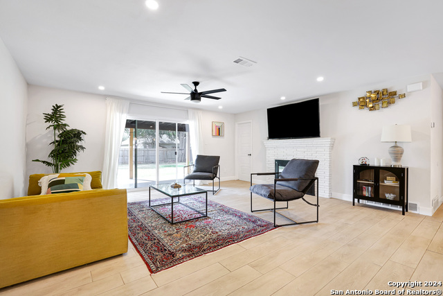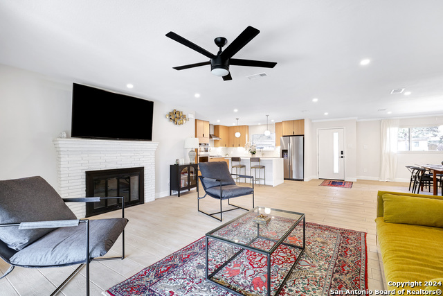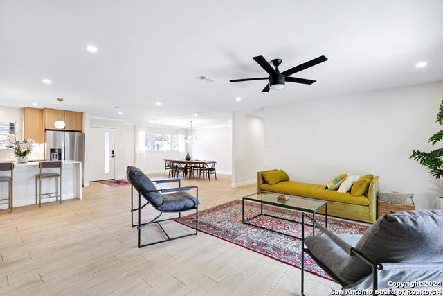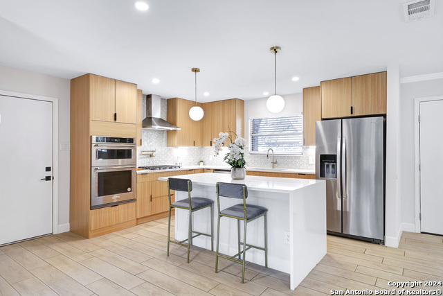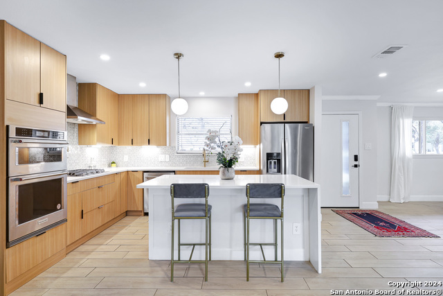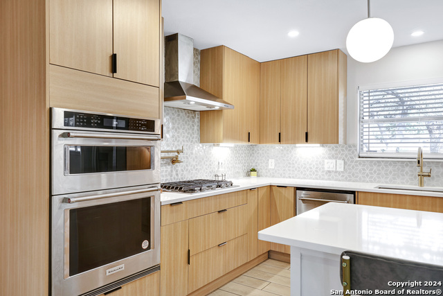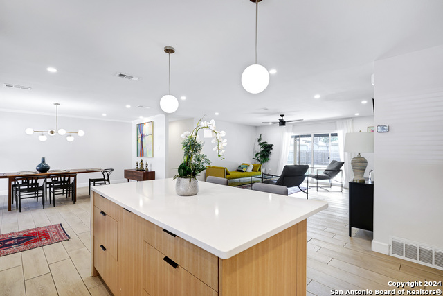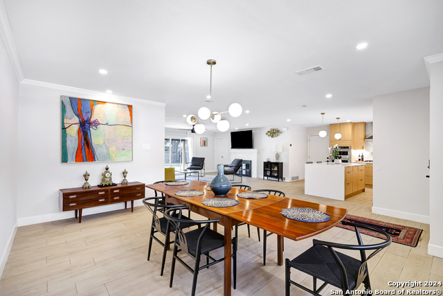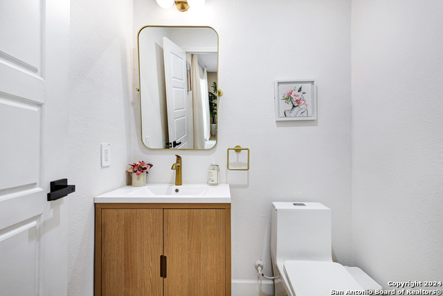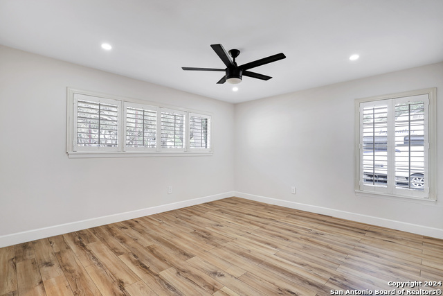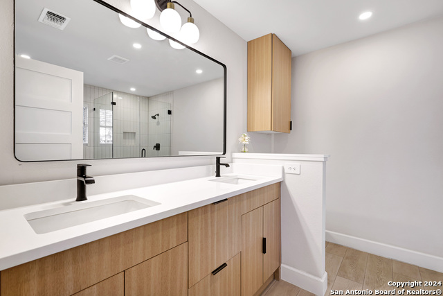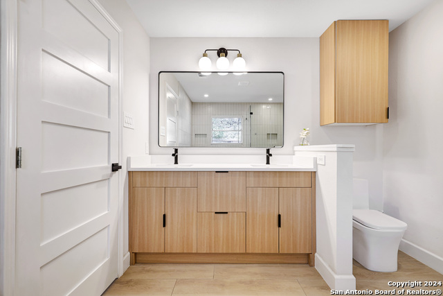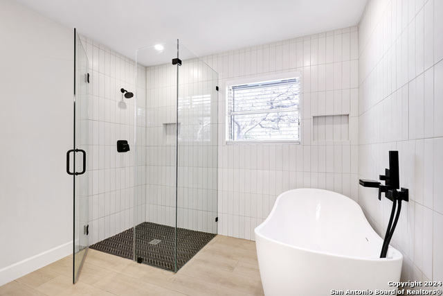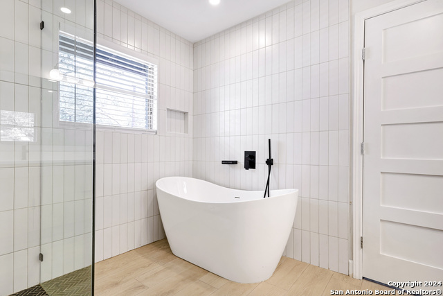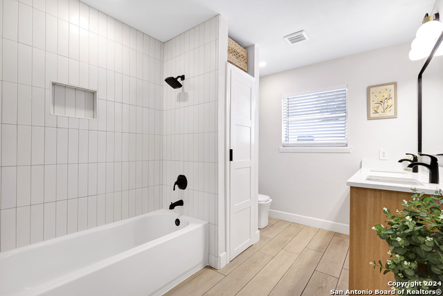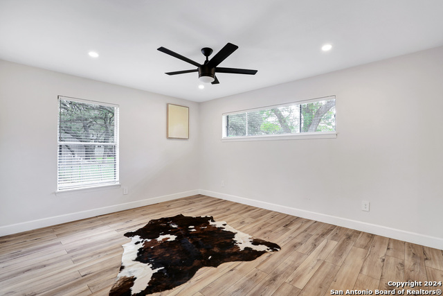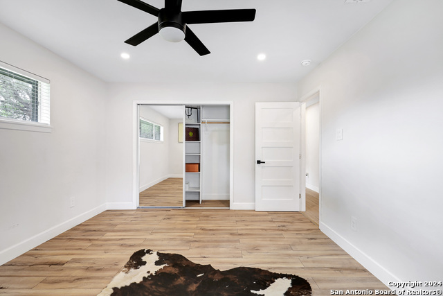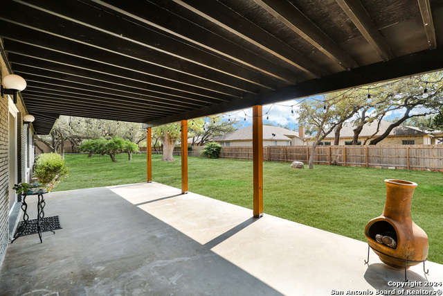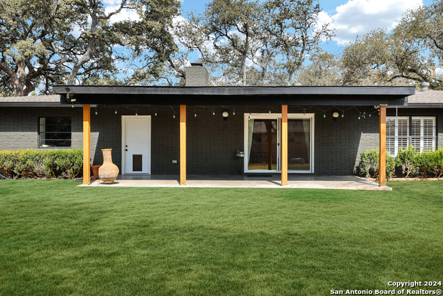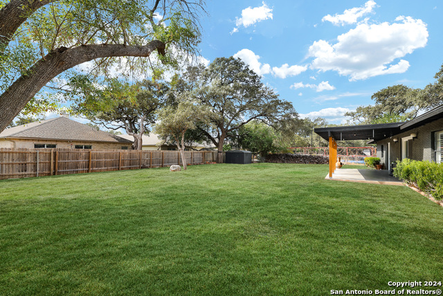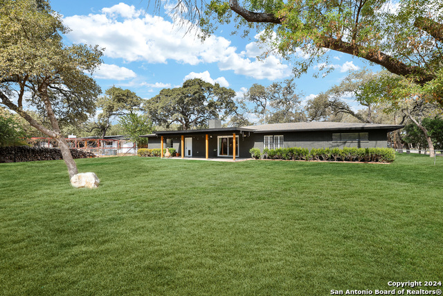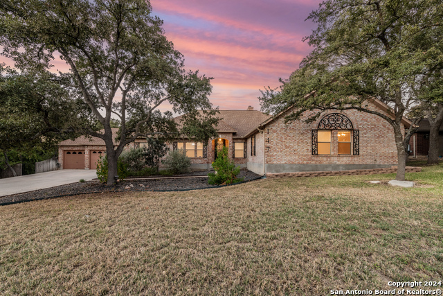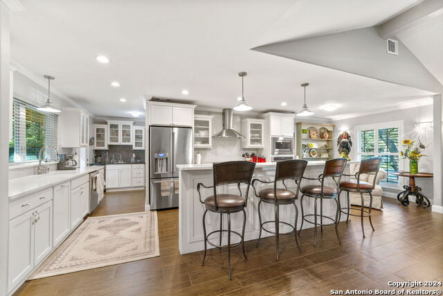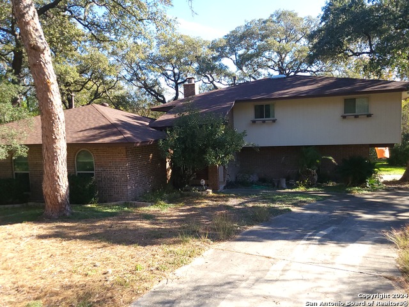122 Donella Dr, Hollywood Park, TX 78232
Contact Jeff Froboese
Schedule A Showing
Property Photos
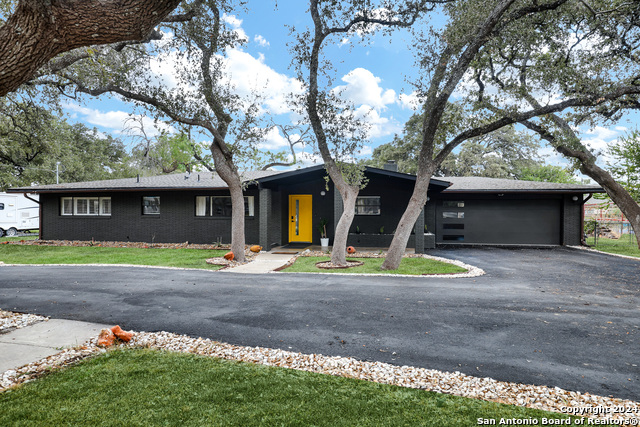
Priced at Only: $604,000
Address: 122 Donella Dr, Hollywood Park, TX 78232
Est. Payment $3,362/mo
For a Fast & FREE
Mortgage Pre-Approval Apply Now
Apply Now
Mortgage Pre-Approval
 Apply Now
Apply Now
Property Location and Similar Properties
- MLS#: 1821951 ( Single Residential )
- Street Address: 122 Donella Dr
- Viewed: 43
- Price: $604,000
- Price sqft: $317
- Waterfront: No
- Year Built: 1957
- Bldg sqft: 1907
- Bedrooms: 3
- Total Baths: 3
- Full Baths: 2
- 1/2 Baths: 1
- Garage / Parking Spaces: 2
- Days On Market: 59
- Additional Information
- County: BEXAR
- City: Hollywood Park
- Zipcode: 78232
- Subdivision: Hollywood Park
- District: North East I.S.D
- Elementary School: Hidden Forest
- Middle School: Bradley
- High School: Churchill
- Provided by: Home Team of America
- Contact: Maria Torres
- (210) 549-7739

- DMCA Notice
Description
Stunning Mid Century Modern Home in Hollywood Park Nestled on a premier tree lined street in the highly desirable Hollywood Park neighborhood, this beautifully updated Mid Century Modern home offers the perfect blend of sleek design and modern functionality. Boasting an open floor plan with clean lines and contemporary finishes, this home has been thoughtfully renovated to enhance its timeless appeal. Extensive Renovations: Completed just a year ago, including electrical rewire, new water lines, a new garage door and opener, and a half bath addition. Modern Kitchen & Baths: Custom designed kitchen with high end finishes, quartz countertops, and a spacious layout that flows seamlessly into the living areas. Elegant porcelain floors throughout main areas complementing the home's modern aesthetic. A stylish fireplace adds warmth and ambiance to the open living space. Enjoy a large covered patio perfect for year round outdoor entertaining, with a spacious backyard ideal for relaxation. Watch deer pass by as you unwind in the peaceful backyard, a serene retreat in an established neighborhood. In a sought after school district, just minutes from shopping, dining, and entertainment options. This home is a true gem, offering the rare opportunity to live in a well established area with modern updates and an unbeatable location.
Description
Stunning Mid Century Modern Home in Hollywood Park Nestled on a premier tree lined street in the highly desirable Hollywood Park neighborhood, this beautifully updated Mid Century Modern home offers the perfect blend of sleek design and modern functionality. Boasting an open floor plan with clean lines and contemporary finishes, this home has been thoughtfully renovated to enhance its timeless appeal. Extensive Renovations: Completed just a year ago, including electrical rewire, new water lines, a new garage door and opener, and a half bath addition. Modern Kitchen & Baths: Custom designed kitchen with high end finishes, quartz countertops, and a spacious layout that flows seamlessly into the living areas. Elegant porcelain floors throughout main areas complementing the home's modern aesthetic. A stylish fireplace adds warmth and ambiance to the open living space. Enjoy a large covered patio perfect for year round outdoor entertaining, with a spacious backyard ideal for relaxation. Watch deer pass by as you unwind in the peaceful backyard, a serene retreat in an established neighborhood. In a sought after school district, just minutes from shopping, dining, and entertainment options. This home is a true gem, offering the rare opportunity to live in a well established area with modern updates and an unbeatable location.
Features
Building and Construction
- Apprx Age: 67
- Builder Name: Unknown
- Construction: Pre-Owned
- Exterior Features: Brick
- Floor: Ceramic Tile
- Foundation: Slab
- Kitchen Length: 14
- Roof: Composition
- Source Sqft: Appsl Dist
School Information
- Elementary School: Hidden Forest
- High School: Churchill
- Middle School: Bradley
- School District: North East I.S.D
Garage and Parking
- Garage Parking: Two Car Garage
Eco-Communities
- Water/Sewer: Septic
Utilities
- Air Conditioning: One Central
- Fireplace: Living Room
- Heating Fuel: Natural Gas
- Heating: Central
- Recent Rehab: Yes
- Window Coverings: All Remain
Amenities
- Neighborhood Amenities: Pool, Tennis, Clubhouse, Park/Playground, BBQ/Grill, Basketball Court, Volleyball Court
Finance and Tax Information
- Days On Market: 53
- Home Owners Association Mandatory: Voluntary
- Total Tax: 11070.84
Other Features
- Contract: Exclusive Right To Sell
- Instdir: HWY 281/DONELLA
- Interior Features: One Living Area, Separate Dining Room, Island Kitchen, Breakfast Bar, Open Floor Plan, All Bedrooms Downstairs, Walk in Closets
- Legal Desc Lot: 13
- Legal Description: CB 5979 BLK 2 LOT 13
- Occupancy: Other
- Ph To Show: 210-222-2227
- Possession: Closing/Funding
- Style: One Story
- Views: 43
Owner Information
- Owner Lrealreb: No
Payment Calculator
- Principal & Interest $2,506
- Property Tax $
- Home Insurance $
- HOA Fees $
- Monthly $3,362
Similar Properties
Nearby Subdivisions
