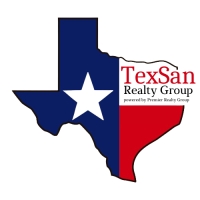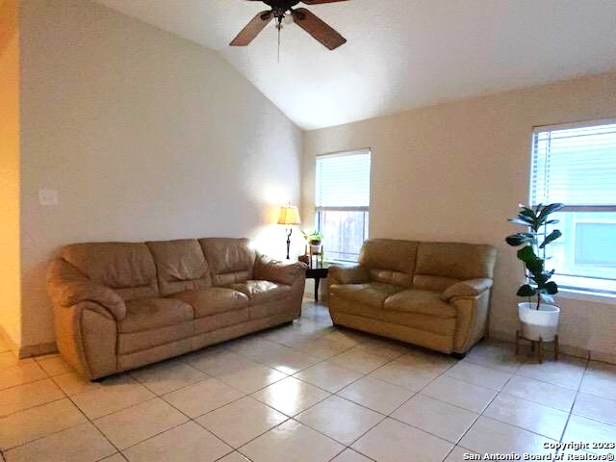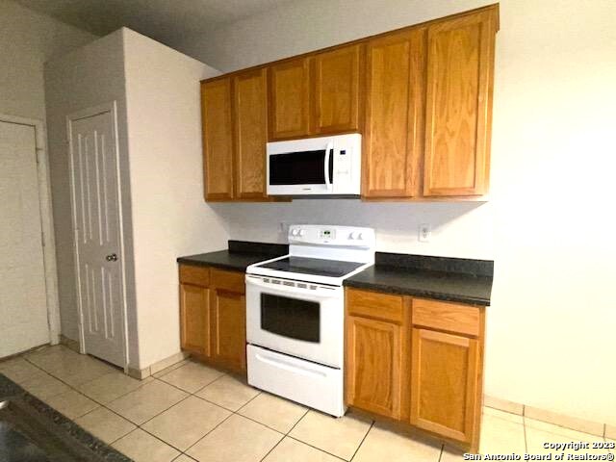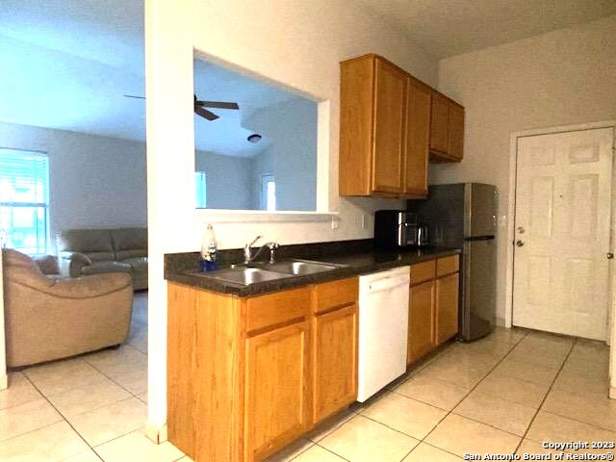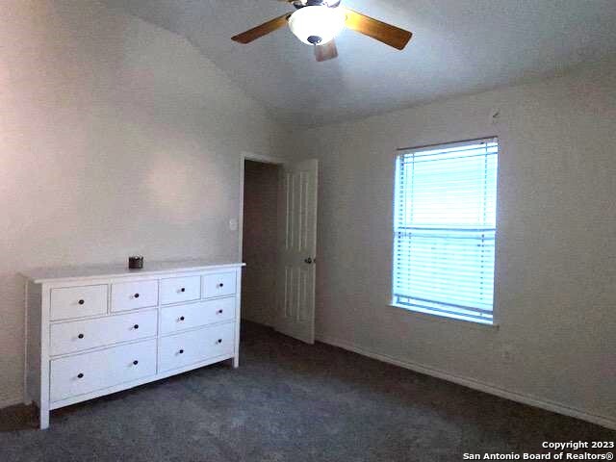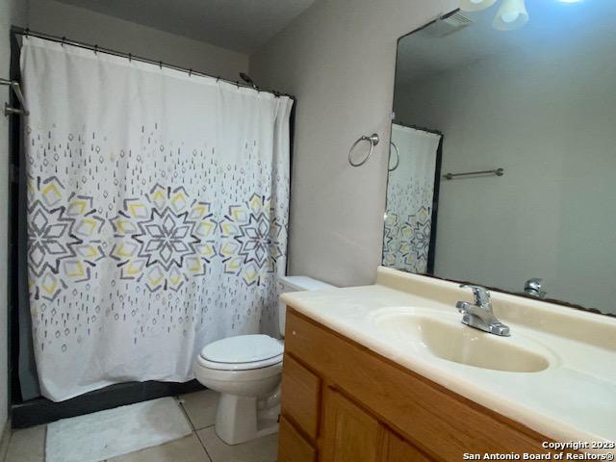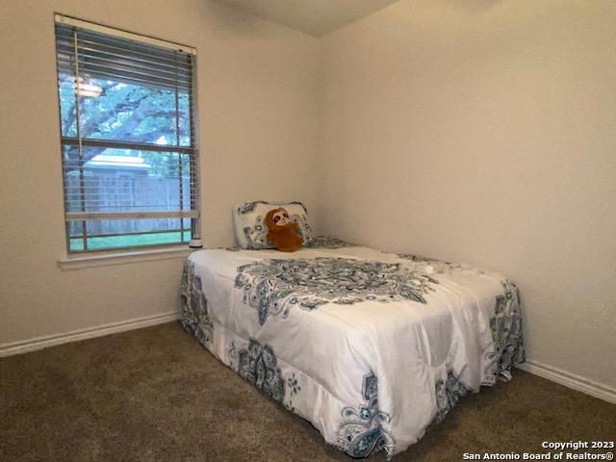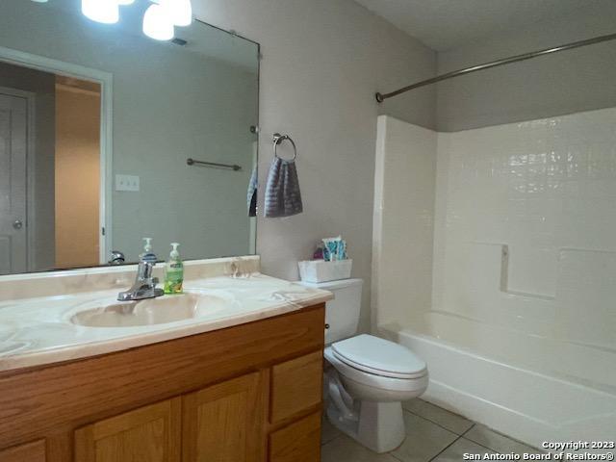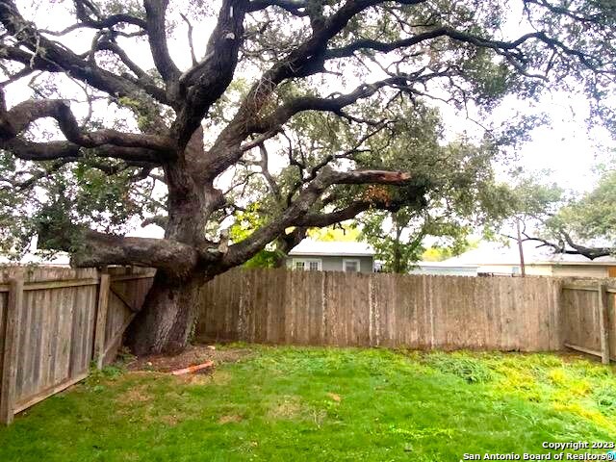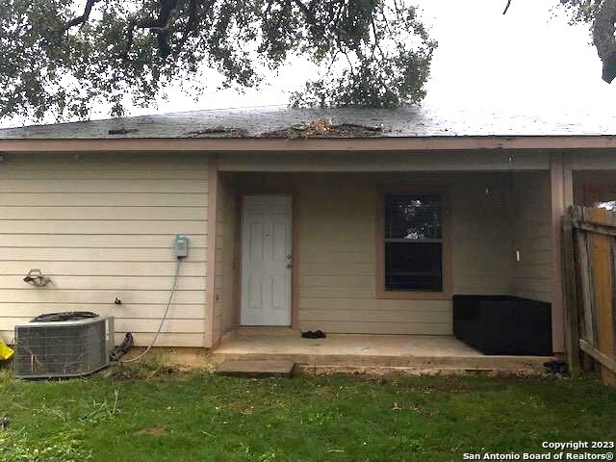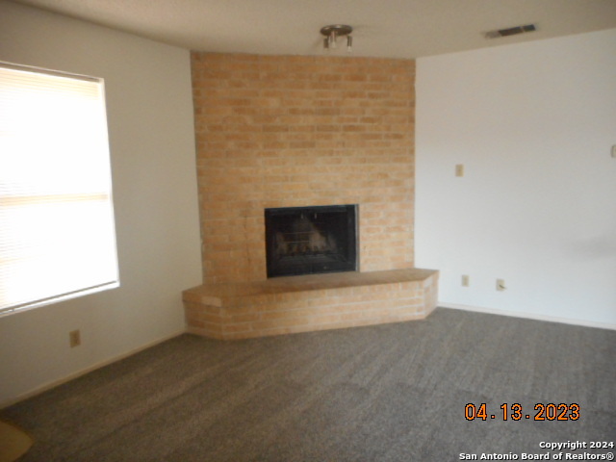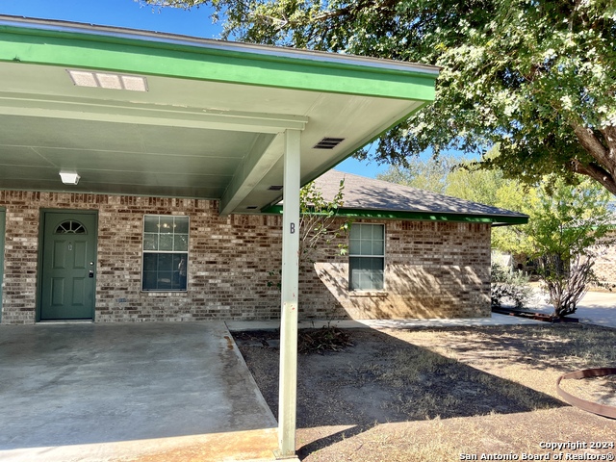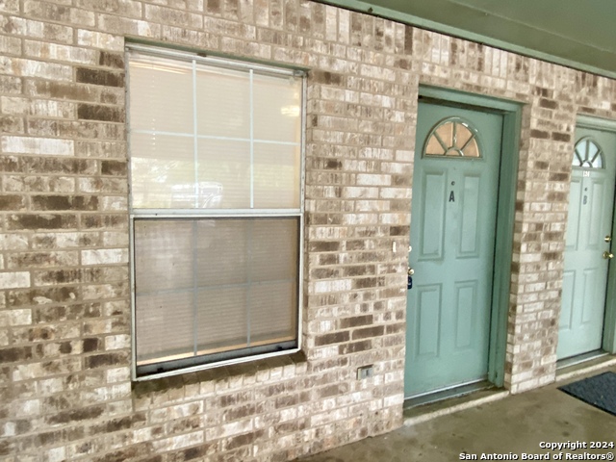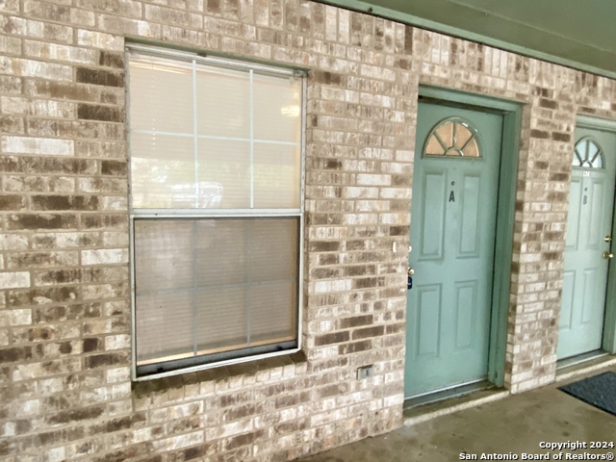716 Uvalde St B, Pleasanton, TX 78064
Contact Jeff Froboese
Schedule A Showing
Property Photos
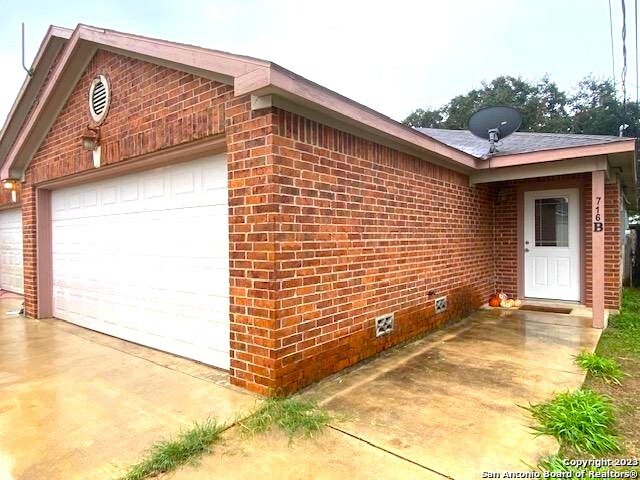
Priced at Only: $1,200
Address: 716 Uvalde St B, Pleasanton, TX 78064
Est. Payment
For a Fast & FREE
Mortgage Pre-Approval Apply Now
Apply Now
Mortgage Pre-Approval
 Apply Now
Apply Now
Property Location and Similar Properties
- MLS#: 1822203 ( Residential Rental )
- Street Address: 716 Uvalde St B
- Viewed: 47
- Price: $1,200
- Price sqft: $1
- Waterfront: No
- Year Built: 2006
- Bldg sqft: 966
- Bedrooms: 2
- Total Baths: 2
- Full Baths: 2
- Days On Market: 60
- Additional Information
- County: ATASCOSA
- City: Pleasanton
- Zipcode: 78064
- Subdivision: Out/atascosa Co.
- District: Pleasanton
- Elementary School: Pleasanton
- Middle School: Pleasanton
- High School: Pleasanton
- Provided by: Shahan Real Estate
- Contact: Anna Shahan
- (830) 200-9431

- DMCA Notice
-
DescriptionWelcome to this charming and spacious 2 bedroom, 2 bathroom duplex located at 716 Uvalde (unit: B). This property is available for rent and offers a comfortable and convenient living experience. As you step inside, you'll be greeted by an open floor plan with high ceilings that create a bright and airy atmosphere. The carpeted bedrooms provide a cozy space to relax and unwind, while the ceramic tile flooring adds a touch of elegance to the living areas. The kitchen is equipped with a refrigerator, microwave, stove/range with a smooth cooktop, disposal, and dishwasher. Whether you're hosting a dinner party or simply preparing a meal for yourself, this kitchen has everything you need. The primary bedroom boasts a walk in closet and a full bath, offering privacy and comfort. One of the highlights of this home is the privacy fenced backyard, perfect for enjoying outdoor activities or simply soaking up the sun on a lazy afternoon. The covered back patio provides an ideal spot for outdoor dining or entertaining guests. Additional features of this property include a 2 car garage with a garage door opener for added convenience. With washer dryer connections available, doing laundry becomes a breeze. Ceiling fans throughout the home help keep you cool during those warm summer months. This property offers easy access to shopping centers, restaurants, parks, and schools. With four parking spaces available, there's plenty of room for both residents and guests. Don't miss out on the opportunity to make this wonderful property your new home. Schedule a showing today and experience the comfort and convenience it has to offer!
Features
Building and Construction
- Apprx Age: 18
- Builder Name: Unknown
- Exterior Features: Brick, Siding, Cement Fiber
- Flooring: Carpeting, Ceramic Tile
- Foundation: Slab
- Kitchen Length: 12
- Roof: Composition
- Source Sqft: Appsl Dist
Land Information
- Lot Description: Mature Trees (ext feat), Level
School Information
- Elementary School: Pleasanton
- High School: Pleasanton
- Middle School: Pleasanton
- School District: Pleasanton
Garage and Parking
- Garage Parking: Two Car Garage, Attached
Eco-Communities
- Water/Sewer: Water System, Sewer System, City
Utilities
- Air Conditioning: One Central
- Fireplace: Not Applicable
- Heating Fuel: Electric
- Heating: Central, 1 Unit
- Security: Not Applicable
- Window Coverings: All Remain
Amenities
- Common Area Amenities: None
Finance and Tax Information
- Application Fee: 40
- Days On Market: 53
- Max Num Of Months: 24
- Pet Deposit: 300
- Security Deposit: 1200
Rental Information
- Rent Includes: No Furnishings, Parking, Property Tax
- Tenant Pays: Gas/Electric, Water/Sewer, Yard Maintenance, Garbage Pickup
Other Features
- Application Form: CALL AGENT
- Apply At: CONTACT AGENT
- Instdir: From 281, travel east on Uvalde. It will be on the right.
- Interior Features: One Living Area, Utility Area in Garage, High Ceilings, Open Floor Plan, Pull Down Storage, Attic - Pull Down Stairs
- Legal Description: PLEASANTON-NORTH PLEASANTON, BLOCK 5, LOT E/5' OF 3, ALL OF 4
- Min Num Of Months: 12
- Miscellaneous: Owner-Manager, As-Is
- Occupancy: Tenant
- Personal Checks Accepted: Yes
- Ph To Show: 210-222-2227
- Restrictions: Not Applicable/None
- Salerent: For Rent
- Section 8 Qualified: No
- Style: One Story
- Views: 47
Owner Information
- Owner Lrealreb: No
Payment Calculator
- Principal & Interest -
- Property Tax $
- Home Insurance $
- HOA Fees $
- Monthly -
Similar Properties
