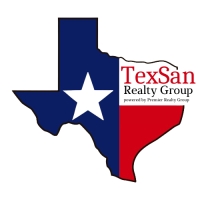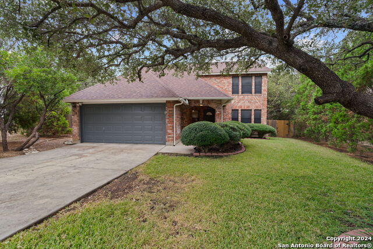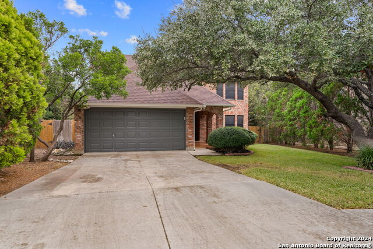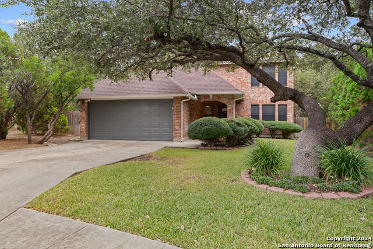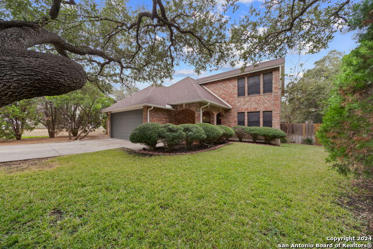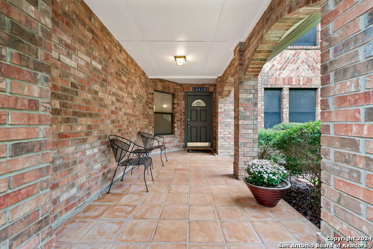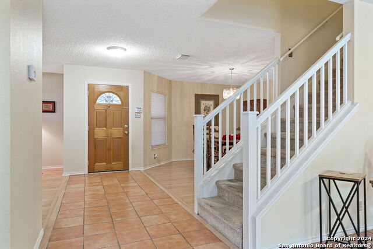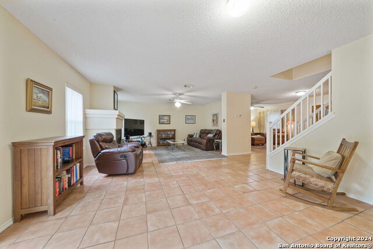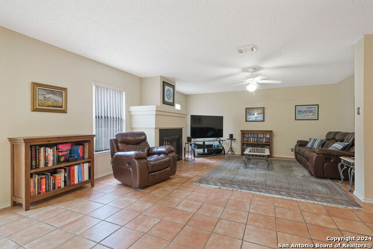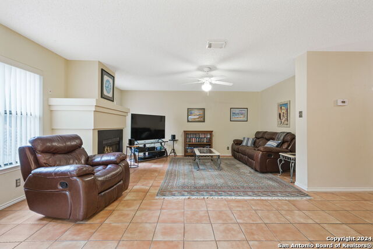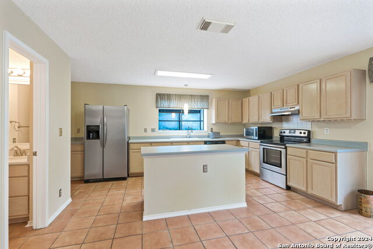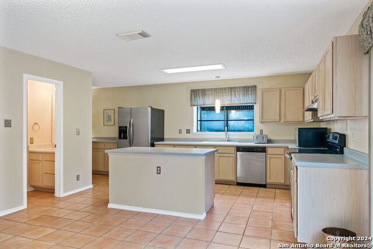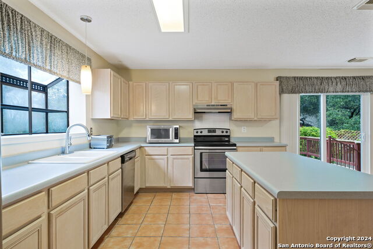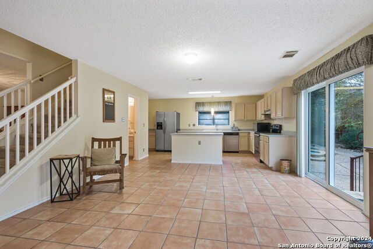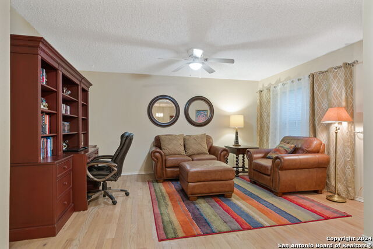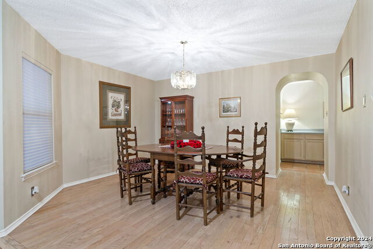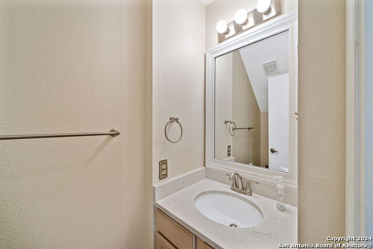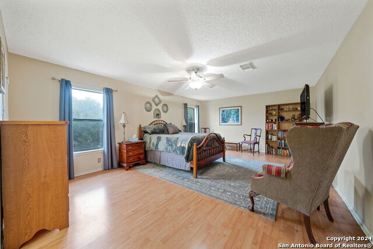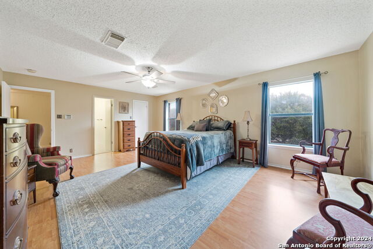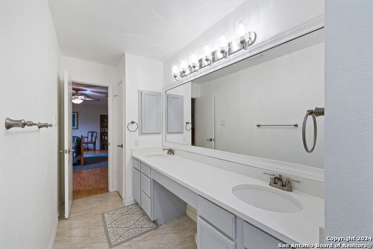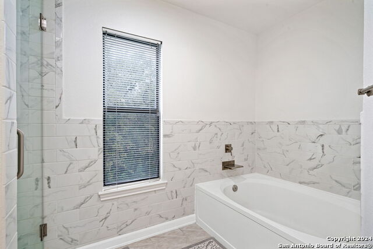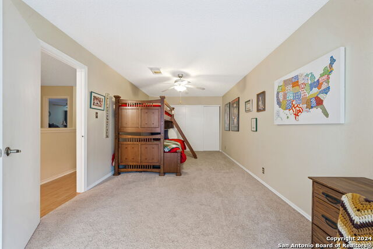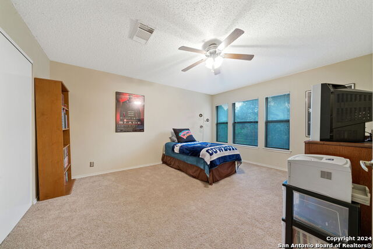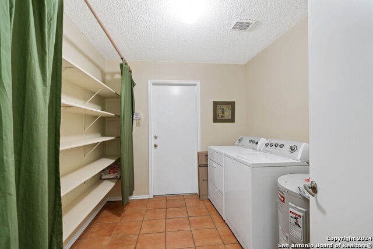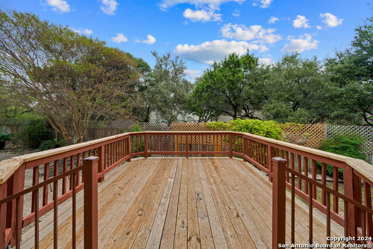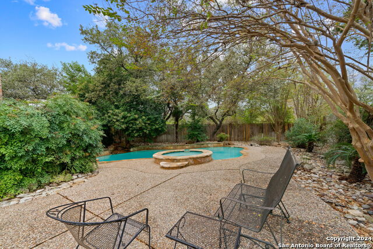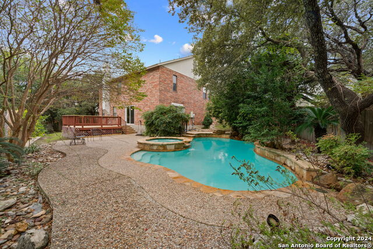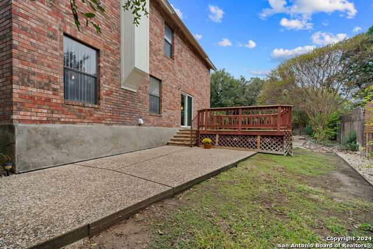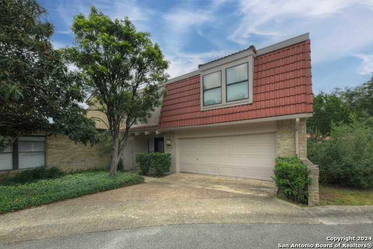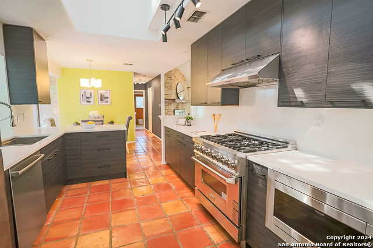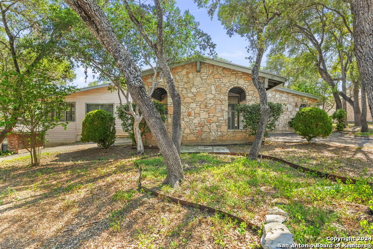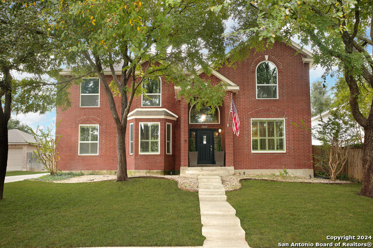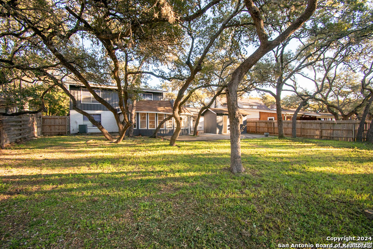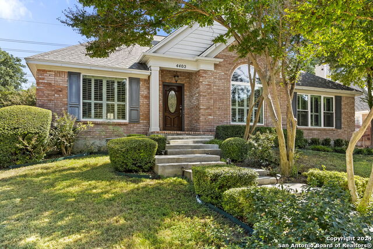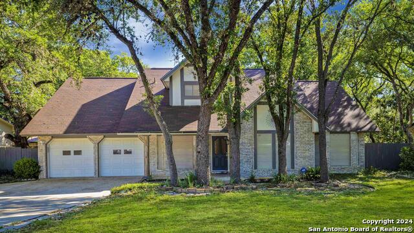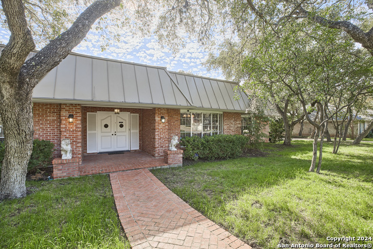14410 Cedar Glade Dr, San Antonio, TX 78230
Contact Jeff Froboese
Schedule A Showing
Property Photos
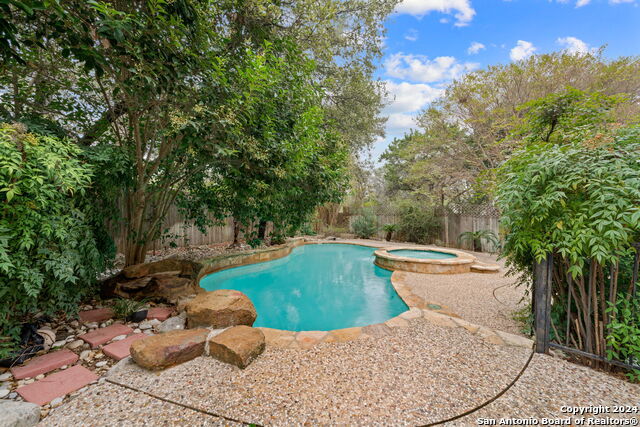
Priced at Only: $445,850
Address: 14410 Cedar Glade Dr, San Antonio, TX 78230
Est. Payment
For a Fast & FREE
Mortgage Pre-Approval Apply Now
Apply Now
Mortgage Pre-Approval
 Apply Now
Apply Now
Property Location and Similar Properties
- MLS#: 1822303 ( Single Residential )
- Street Address: 14410 Cedar Glade Dr
- Viewed: 18
- Price: $445,850
- Price sqft: $166
- Waterfront: No
- Year Built: 1994
- Bldg sqft: 2683
- Bedrooms: 3
- Total Baths: 3
- Full Baths: 2
- 1/2 Baths: 1
- Garage / Parking Spaces: 2
- Days On Market: 44
- Additional Information
- County: BEXAR
- City: San Antonio
- Zipcode: 78230
- Subdivision: Huntington Place
- District: Northside
- Elementary School: Locke Hill
- Middle School: Hobby William P.
- High School: Clark
- Provided by: Keller Williams Heritage
- Contact: Estela Haese
- (210) 602-4900

- DMCA Notice
-
DescriptionA very elegant brick covered tile patio welcomes you into this beautiful home. Secluded private back yard in just under a quarter acre homesite, featuring a Keith Zars pool, water fall, special lighting and wood deck, the tropical landscaping and cul de sac location, retaining wall and flastone walkways will make you will fall in love with this home. Very open floor plan and spacious kitchen, stainless steel appliances, breakfast area open to a very large family room with a wood burning fireplace. Huge extra bedrooms, walk in closets and a master bath to die for recently remodeled 2022 and new tile shower 2024. New roof 2017 Owens Corning shingles, gutters, updated include second bathroom upstairs, fireplace, deck and much more. Brand new sliding door, all new outside paint, trim, gutters and garage door, countertop and faucets replaced downstairs powder room, pool pump and filter replaced and sprinkler system upgraded. The home sits on a cul de sac. Great North Cental location near Vance Jackson, USAA and not too far from the Medical Center.
Features
Building and Construction
- Apprx Age: 30
- Builder Name: Unknown
- Construction: Pre-Owned
- Exterior Features: Brick, 4 Sides Masonry
- Floor: Carpeting, Ceramic Tile, Wood, Laminate
- Foundation: Slab
- Kitchen Length: 22
- Roof: Composition
- Source Sqft: Appsl Dist
Land Information
- Lot Description: Mature Trees (ext feat), Level
- Lot Dimensions: 39x110x122x138
- Lot Improvements: Street Paved, Curbs, Street Gutters, Sidewalks, Streetlights, Fire Hydrant w/in 500'
School Information
- Elementary School: Locke Hill
- High School: Clark
- Middle School: Hobby William P.
- School District: Northside
Garage and Parking
- Garage Parking: Two Car Garage, Attached
Eco-Communities
- Energy Efficiency: Programmable Thermostat, Double Pane Windows, Ceiling Fans
- Green Features: Drought Tolerant Plants
- Water/Sewer: Water System, Sewer System, City
Utilities
- Air Conditioning: One Central
- Fireplace: One, Living Room, Wood Burning
- Heating Fuel: Electric
- Heating: Central
- Recent Rehab: Yes
- Utility Supplier Elec: CPS
- Utility Supplier Grbge: City
- Utility Supplier Other: Spectrum
- Utility Supplier Sewer: SAWS
- Utility Supplier Water: SAWS
- Window Coverings: Some Remain
Amenities
- Neighborhood Amenities: Park/Playground, Jogging Trails
Finance and Tax Information
- Days On Market: 15
- Home Owners Association Fee: 300
- Home Owners Association Frequency: Annually
- Home Owners Association Mandatory: Mandatory
- Home Owners Association Name: HUNTINGTON PLACE HOA- DIAMOND
- Total Tax: 9870.17
Rental Information
- Currently Being Leased: No
Other Features
- Contract: Exclusive Right To Sell
- Instdir: From De Zavala Rd. turn onto Vance Jackson. Left onto Newoak Park. Left onto Cedar Glade. Home is on the right
- Interior Features: Two Living Area, Separate Dining Room, Eat-In Kitchen, Two Eating Areas, Island Kitchen, Walk-In Pantry, Utility Room Inside, All Bedrooms Upstairs, 1st Floor Lvl/No Steps, Open Floor Plan, Pull Down Storage, Cable TV Available, High Speed Internet, Laundry Main Level, Laundry Room, Walk in Closets
- Legal Desc Lot: 46
- Legal Description: NCB 18963 BLK 1 LOT 46 (DE ZAVALA TEN UT-2)
- Miscellaneous: Virtual Tour, Cluster Mail Box, School Bus
- Occupancy: Vacant
- Ph To Show: 210.222.2227
- Possession: Closing/Funding
- Style: Two Story, Traditional
- Views: 18
Owner Information
- Owner Lrealreb: No
Payment Calculator
- Principal & Interest -
- Property Tax $
- Home Insurance $
- HOA Fees $
- Monthly -
Similar Properties
Nearby Subdivisions
Carmen Heights
Castle Hills Forest
Charter Oaks
Colonial Hills
Colonial Oaks
Colonial Village
Colonies North
Dreamland Oaks
Elm Creek
Enclave Elm Creek
Estates Of Alon
Foothills
Gdn Hms @ Shavano Ridge
Gdn Hms At Shavano Ridge
Green Briar
Hidden Creek
Hunters Creek
Hunters Creek North
Huntington Place
Kings Grant Forest
La Terrace
Mid Acres
Mission Oaks
Mission Trace
N/a
Orsinger Lane Gdn Hmsns
Park Forest
River Oaks
Shavano Heights
Shavano Heights Ns
Shavano Ridge
Shenandoah
Summit Of Colonies N
The Enclave At Elm Creek - Bex
The Summit
Wellsprings
Whispering Oaks
Woodland Manor
Woods Of Alon
