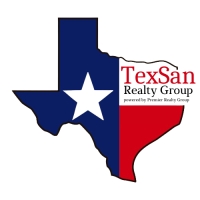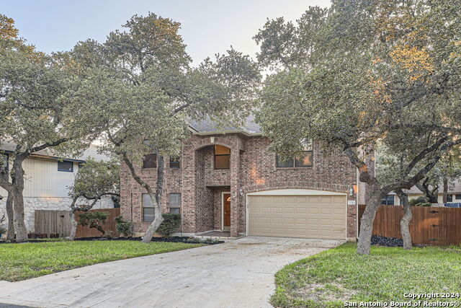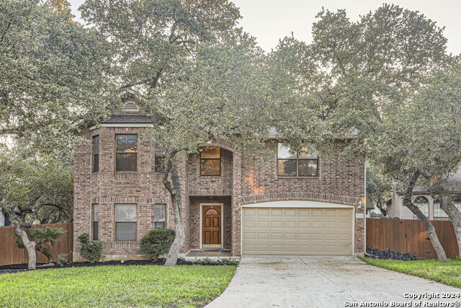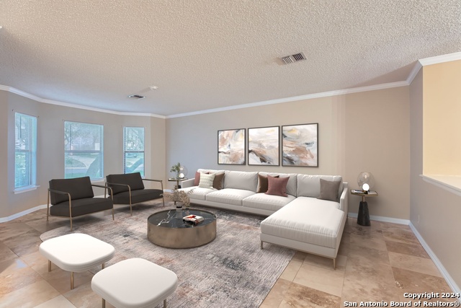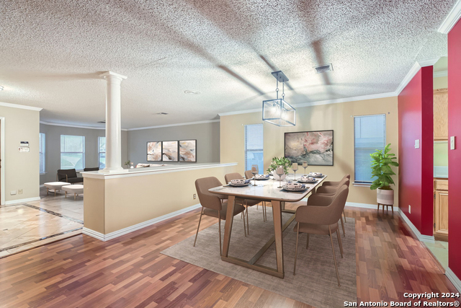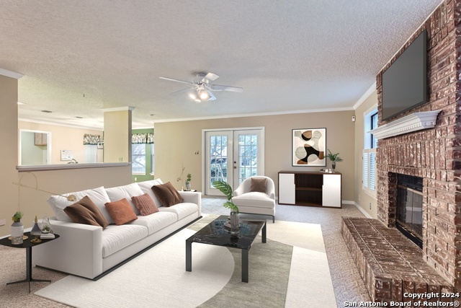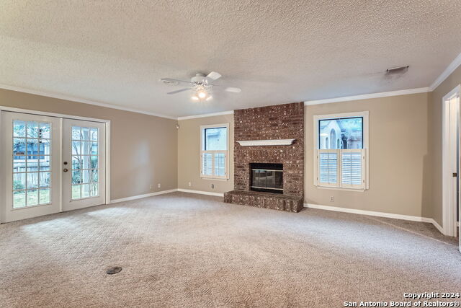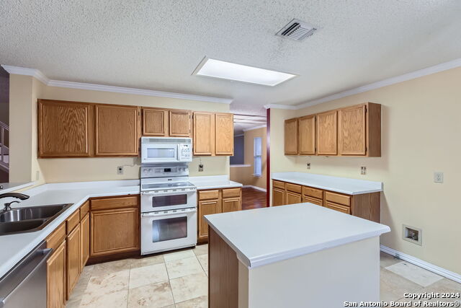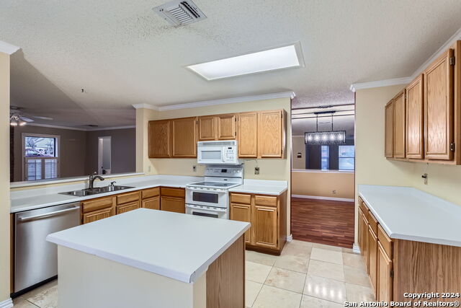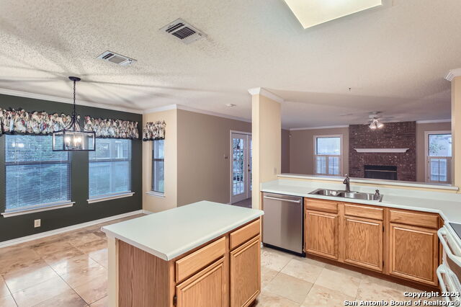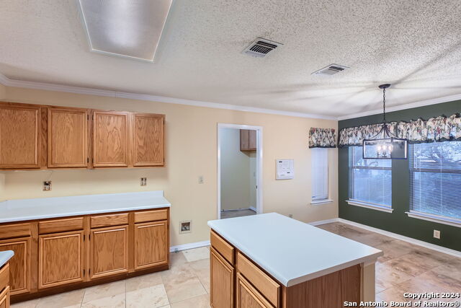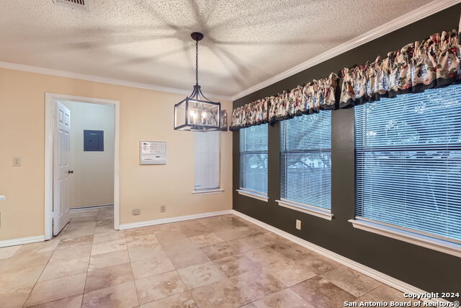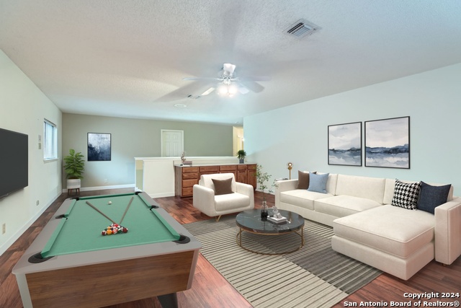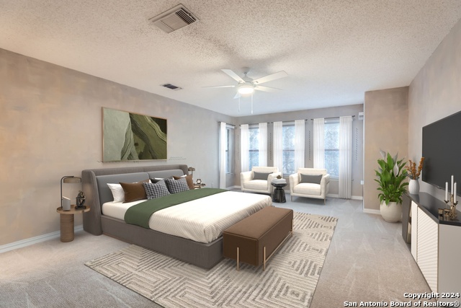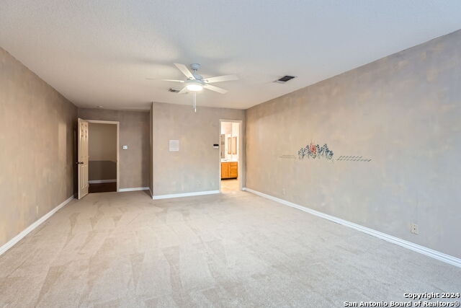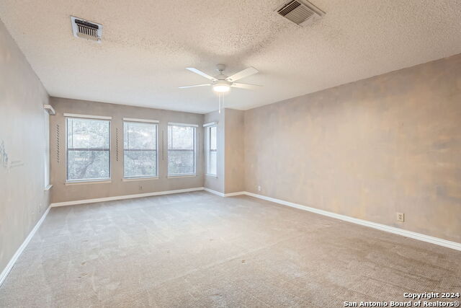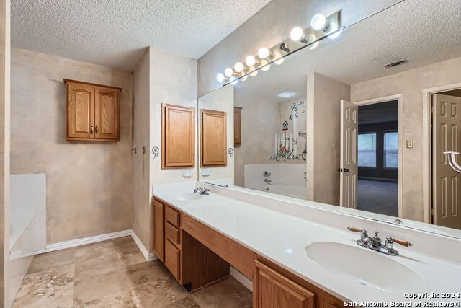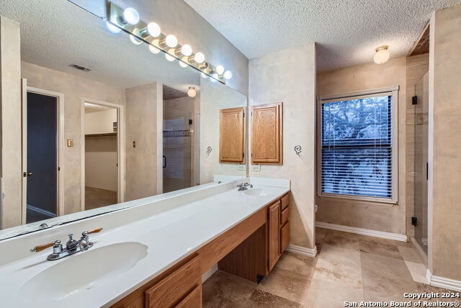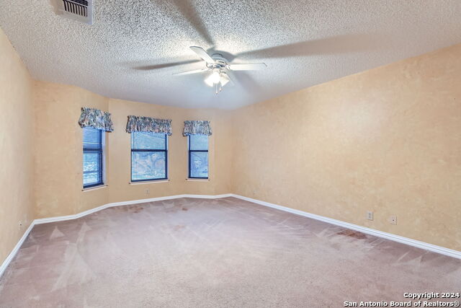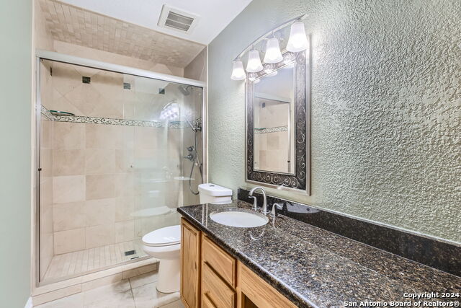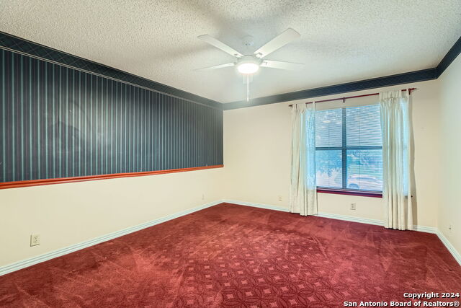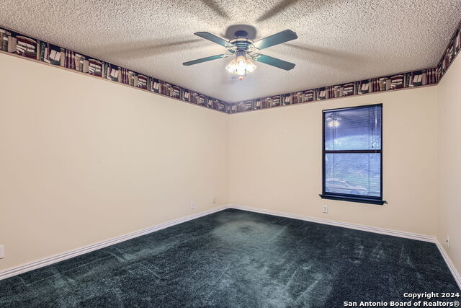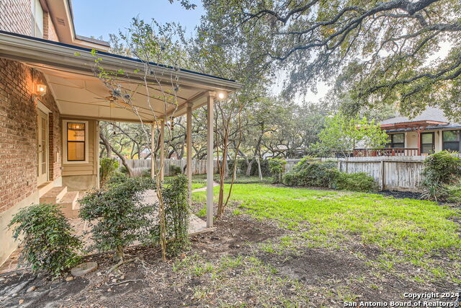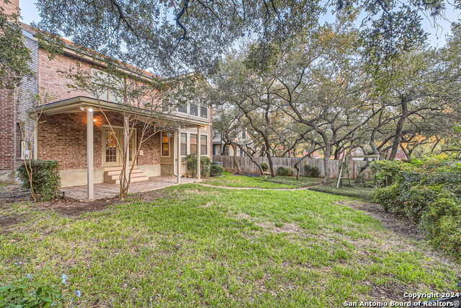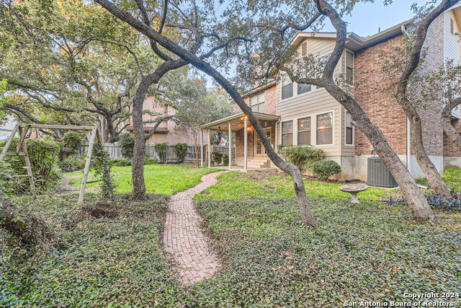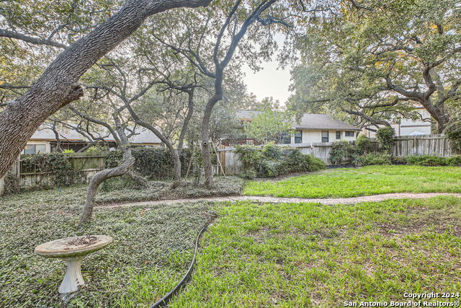7111 Malvern Dr, San Antonio, TX 78250
Contact Jeff Froboese
Schedule A Showing
Property Photos
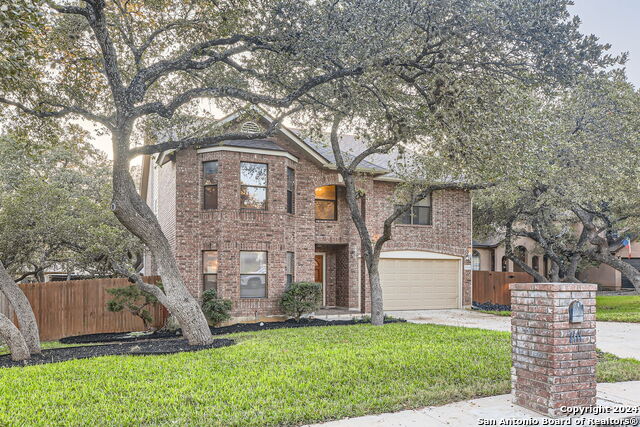
Priced at Only: $378,500
Address: 7111 Malvern Dr, San Antonio, TX 78250
Est. Payment
For a Fast & FREE
Mortgage Pre-Approval Apply Now
Apply Now
Mortgage Pre-Approval
 Apply Now
Apply Now
Property Location and Similar Properties
- MLS#: 1822488 ( Single Residential )
- Street Address: 7111 Malvern Dr
- Viewed: 59
- Price: $378,500
- Price sqft: $109
- Waterfront: No
- Year Built: 1992
- Bldg sqft: 3478
- Bedrooms: 4
- Total Baths: 3
- Full Baths: 2
- 1/2 Baths: 1
- Garage / Parking Spaces: 2
- Days On Market: 41
- Additional Information
- County: BEXAR
- City: San Antonio
- Zipcode: 78250
- Subdivision: Northwest Crossing
- District: Northside
- Elementary School: Carson
- Middle School: Connally
- High School: Taft
- Provided by: LPT Realty, LLC
- Contact: Denise Becerra
- (877) 366-2213

- DMCA Notice
-
DescriptionWelcome to this beautifully maintained 4 bedroom, 2.5 bath home, offering 3,478 square feet of refined living space. Nestled in a desirable neighborhood in Northwest San Antonio, this two story residence combines spacious elegance with cozy charm. Inside, you'll find two formal dining areas perfect for gatherings, two inviting living spaces, and a versatile loft/game room, offering flexibility to adapt to your lifestyle. Each bedroom is spacious with ample closet space for comfort and storage. The family room centers around a cozy fireplace, creating a warm ambiance for relaxing evenings. Step outside to a lush, tree lined backyard oasis, complete with a covered porch ideal for unwinding in the shade or entertaining friends. This peaceful outdoor space adds to the home's appeal, making it a tranquil retreat right in your own backyard. Conveniently located near shopping and local amenities, this delightful property offers both a serene atmosphere and easy access to the best of San Antonio. Come see the possibilities this wonderful home has to offer!
Features
Building and Construction
- Apprx Age: 32
- Builder Name: UNKNOWN
- Construction: Pre-Owned
- Exterior Features: Brick
- Floor: Carpeting, Ceramic Tile, Laminate
- Foundation: Slab
- Roof: Composition
- Source Sqft: Appsl Dist
Land Information
- Lot Description: Cul-de-Sac/Dead End
- Lot Improvements: Street Gutters, Sidewalks
School Information
- Elementary School: Carson
- High School: Taft
- Middle School: Connally
- School District: Northside
Garage and Parking
- Garage Parking: Two Car Garage
Eco-Communities
- Water/Sewer: City
Utilities
- Air Conditioning: One Central
- Fireplace: One, Living Room
- Heating Fuel: Electric
- Heating: Central
- Window Coverings: Some Remain
Amenities
- Neighborhood Amenities: Pool, Tennis, Clubhouse, Park/Playground, Jogging Trails
Finance and Tax Information
- Days On Market: 34
- Home Owners Association Fee: 250
- Home Owners Association Frequency: Annually
- Home Owners Association Mandatory: Mandatory
- Home Owners Association Name: NORTHWEST CROSSING HOMEOWNERS ASSOCIATION
- Total Tax: 8669.43
Other Features
- Block: 65
- Contract: Exclusive Right To Sell
- Instdir: From Tezel - Turn on Dover Ridge (r) Sidbury Circle - turns into Marsh Creek ends at Malvern
- Interior Features: Two Living Area, Separate Dining Room, Eat-In Kitchen, Two Eating Areas, Walk-In Pantry, Game Room, Loft, Utility Room Inside, All Bedrooms Upstairs, Cable TV Available, High Speed Internet, Laundry Main Level, Laundry Room, Telephone, Walk in Closets
- Legal Desc Lot: 22
- Legal Description: NCB 18305 BLK 65 LOT 22 (NORTHWEST CROSSING UT-10B) "GUILBEA
- Occupancy: Vacant
- Ph To Show: 2102222227
- Possession: Closing/Funding
- Style: Two Story, Traditional
- Views: 59
Owner Information
- Owner Lrealreb: No
Payment Calculator
- Principal & Interest -
- Property Tax $
- Home Insurance $
- HOA Fees $
- Monthly -
Nearby Subdivisions
Bexar
Braun Hollow
Carriage Place
Coral Springs
Country Commons
Cripple Creek
Emerald Valley
Enclave In The Woods
Grand Junction Ns
Great Northwest
Guilbeau Park
Hidden Meadow
Kingswood Heights
Mainland Oaks
Mainland Square
Meadows Ns
Mil Run
Mills Run Ns
Misty Oaks
N/a
New Territories
New Territories Gdn Hms
North Oak Meadows
Northchase
Northchase Cove
Northwest Crossing
Northwest Park
Oak Crest
Palo Blanco
Quail Creek
Quail Creek Estates
Quail Ridge
Ridge Creek
Selene Sub Ns
Silver Creek
Sterling Oaks
Tezel Oaks
The Crossing
The Great Northwest
The Hills
Timberwilde
Village In The Woods
Village In The Woods Ut1
Village Northwest
