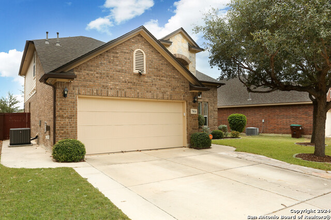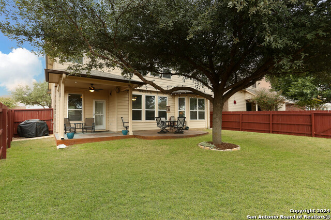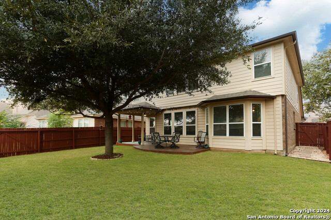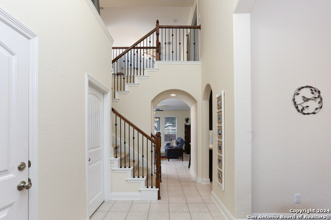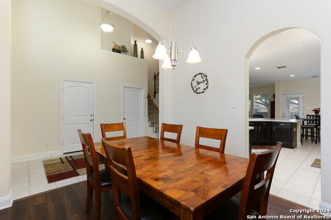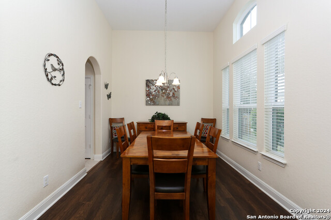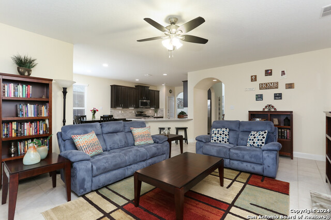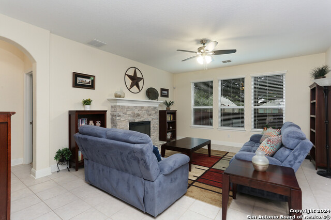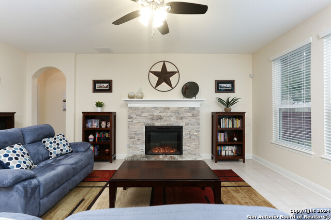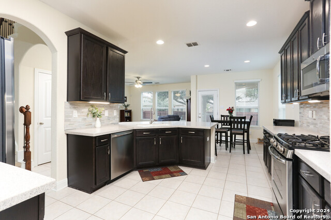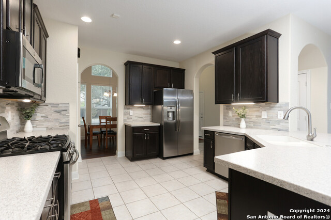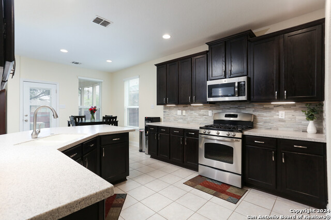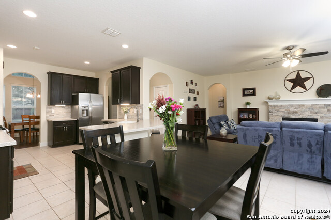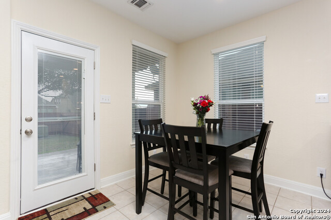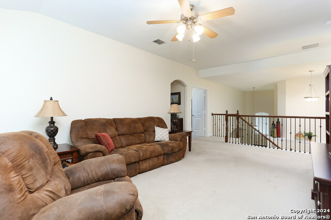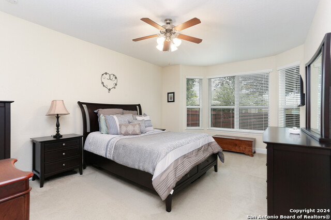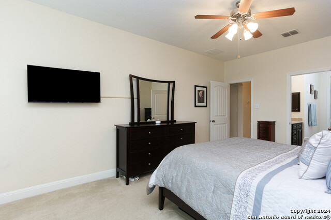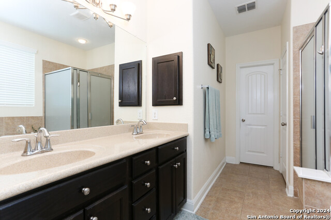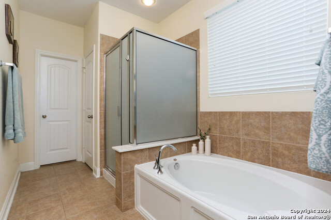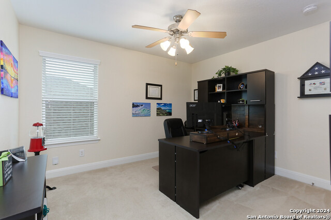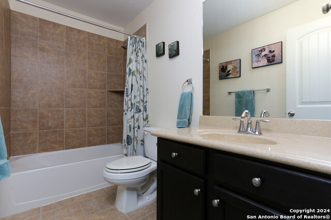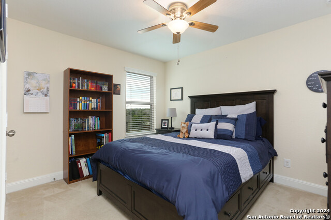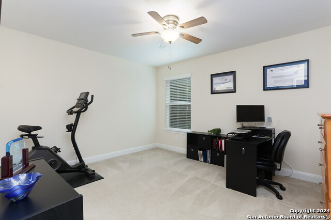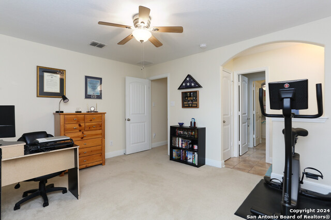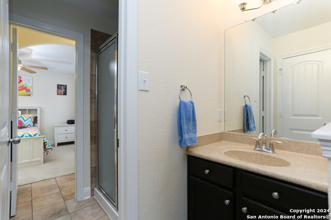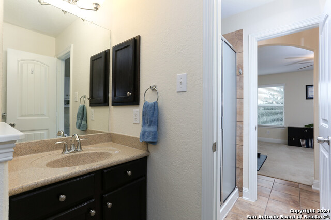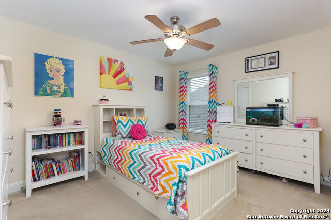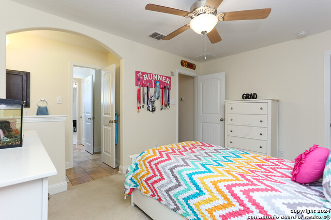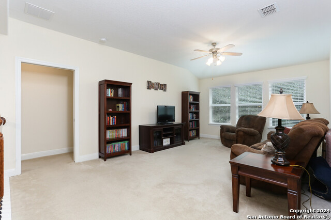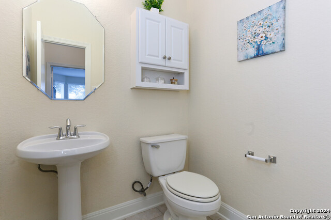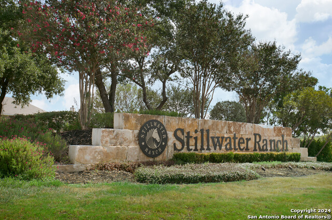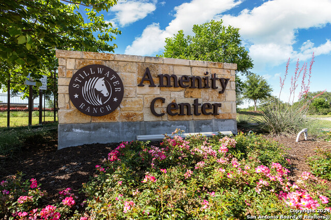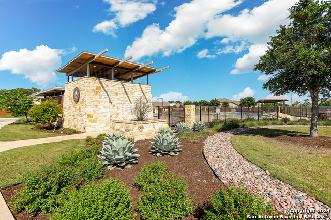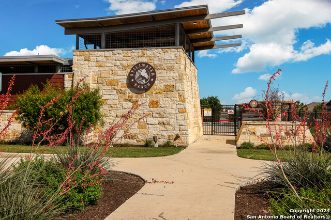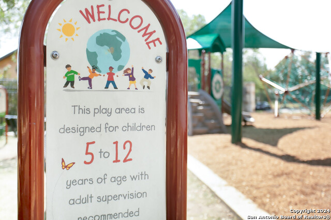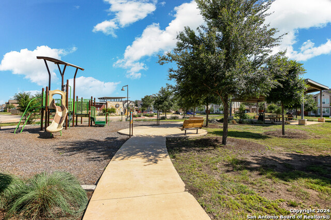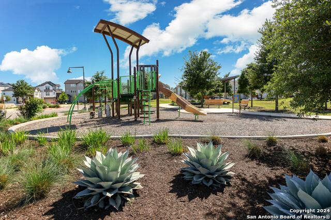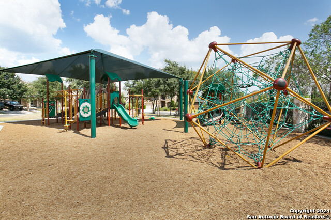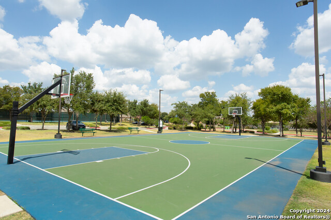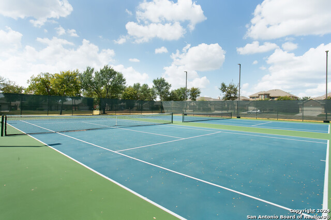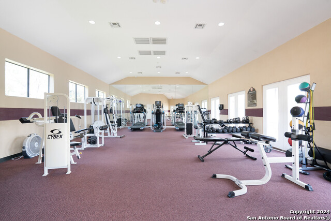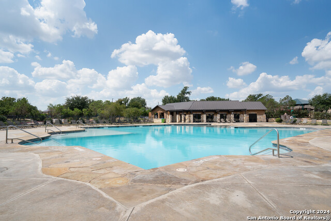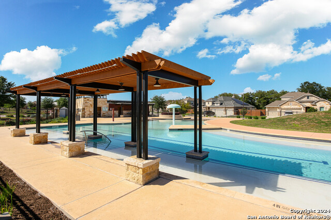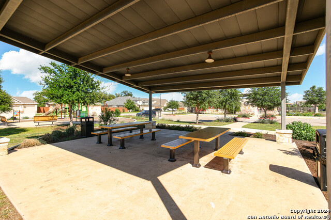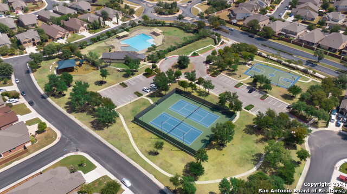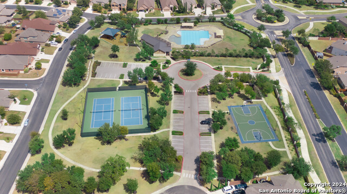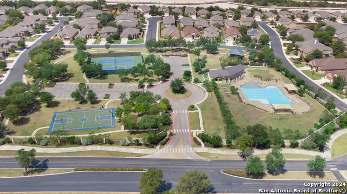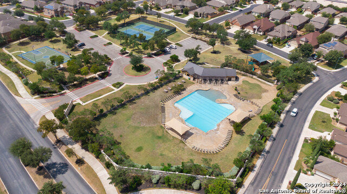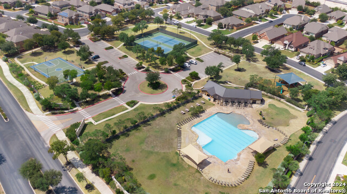7814 Clayton, San Antonio, TX 78254
Contact Jeff Froboese
Schedule A Showing
Property Photos
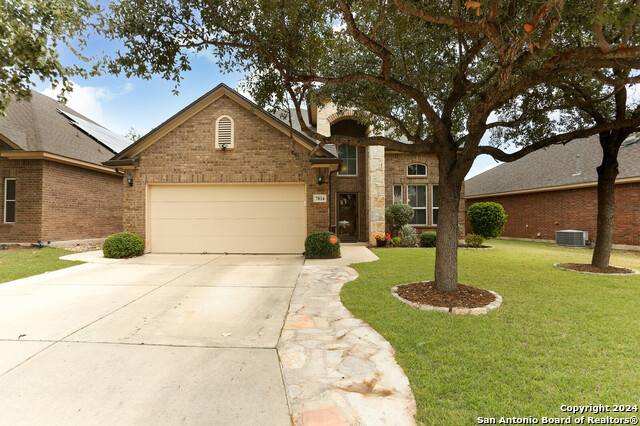
Priced at Only: $379,000
Address: 7814 Clayton, San Antonio, TX 78254
Est. Payment
For a Fast & FREE
Mortgage Pre-Approval Apply Now
Apply Now
Mortgage Pre-Approval
 Apply Now
Apply Now
Property Location and Similar Properties
- MLS#: 1822547 ( Single Residential )
- Street Address: 7814 Clayton
- Viewed: 25
- Price: $379,000
- Price sqft: $147
- Waterfront: No
- Year Built: 2010
- Bldg sqft: 2573
- Bedrooms: 5
- Total Baths: 4
- Full Baths: 3
- 1/2 Baths: 1
- Garage / Parking Spaces: 2
- Days On Market: 41
- Additional Information
- County: BEXAR
- City: San Antonio
- Zipcode: 78254
- Subdivision: Stillwater Ranch
- District: Northside
- Elementary School: Scarborough
- Middle School: FOLKS
- High School: Sotomayor
- Provided by: Arabella Realty, LLC
- Contact: Kristyna Umbaugh
- (210) 426-0072

- DMCA Notice
-
DescriptionDiscover this remarkable 5 bedroom, 3.5 bath home with an inviting stone and brick exterior, blending style and functionality in every detail. Step into a spacious, open floor plan enhanced by high ceilings, arched doorways, and recessed lighting. Easy care ceramic tile flooring graces the family room, which flows seamlessly into the beautifully updated kitchen, granite countertops, stainless steel appliances, gas cooking, under cabinet lighting, and a stylish new tiled backsplash. Recent updates also include a new water softener, fresh paint, and a modernized dining room floor, electric fireplace, adding to the home's charm and convenience. The downstairs primary suite offers a serene retreat with dual vanities, a separate tub and shower, and a generous walk in closet. Upstairs, a beautiful wrought iron staircase leads to a large game room and four additional bedrooms, perfect for family or guests. Enjoy outdoor living on the extended covered patio with ceiling fans, ideal for relaxing and entertaining while overlooking a private, fenced yard. Practical enhancements, like gutters, extended driveway, a new pantry setup, cabinets in the laundry room, and a 2 car garage with additional flatwork on both sides of the house, make this home as functional as it is beautiful. Situated in a vibrant community, residents have access to fantastic amenities, including two pools, a splash pad, fitness center, sports courts, and scenic walking trails. Conveniently located near Lackland Air Force Base, Alamo Ranch shopping, and Loop 1604, this home combines comfort, style, and accessibility. Schedule a same day showing to experience everything this property has to offer!
Features
Building and Construction
- Apprx Age: 14
- Builder Name: unknown
- Construction: Pre-Owned
- Exterior Features: Brick, Stone/Rock, Cement Fiber
- Floor: Carpeting, Ceramic Tile
- Foundation: Slab
- Kitchen Length: 15
- Roof: Composition
- Source Sqft: Appraiser
Land Information
- Lot Description: Mature Trees (ext feat), Level, Xeriscaped
- Lot Improvements: Street Paved, Curbs, Sidewalks, Streetlights, Fire Hydrant w/in 500'
School Information
- Elementary School: Scarborough
- High School: Sotomayor High School
- Middle School: FOLKS
- School District: Northside
Garage and Parking
- Garage Parking: Two Car Garage, Attached
Eco-Communities
- Energy Efficiency: Programmable Thermostat, Double Pane Windows, Energy Star Appliances, High Efficiency Water Heater, Ceiling Fans
- Water/Sewer: Water System, Sewer System
Utilities
- Air Conditioning: One Central
- Fireplace: One, Living Room, Glass/Enclosed Screen
- Heating Fuel: Natural Gas
- Heating: Central, 1 Unit
- Utility Supplier Elec: CPS
- Utility Supplier Gas: CPS
- Utility Supplier Grbge: METRO
- Utility Supplier Sewer: SAWS
- Utility Supplier Water: SAWS
- Window Coverings: None Remain
Amenities
- Neighborhood Amenities: Pool, Tennis, Clubhouse, Park/Playground, Sports Court, Basketball Court
Finance and Tax Information
- Days On Market: 39
- Home Owners Association Fee: 621.5
- Home Owners Association Frequency: Annually
- Home Owners Association Mandatory: Mandatory
- Home Owners Association Name: STILLWATER RANCH HOMEOWNERS ASSOCIATION
- Total Tax: 6711.2
Other Features
- Block: 52
- Contract: Exclusive Right To Sell
- Instdir: From 1604, go W on Culebra. When you take the Culebra Rd exit, turn R onto Culebra Rd, turn R onto Stillwater Pkwy, Turn R onto Garrett Creek, Turn L onto Clayton Creek, house is on the Right.
- Interior Features: Two Living Area, Separate Dining Room, Eat-In Kitchen, Two Eating Areas, Breakfast Bar, Utility Room Inside, Secondary Bedroom Down, 1st Floor Lvl/No Steps, High Ceilings, Open Floor Plan, Cable TV Available, High Speed Internet, Laundry Main Level, Laundry Lower Level, Laundry Room, Telephone, Walk in Closets, Attic - Access only
- Legal Desc Lot: 38
- Legal Description: CB 4450G (STILLWATER RANCH UT-4), BLOCK 52 LOT 38 NEW FOR 20
- Miscellaneous: City Bus, No City Tax, Cluster Mail Box, School Bus
- Occupancy: Owner
- Ph To Show: 210-222-2227
- Possession: Closing/Funding
- Style: Two Story
- Views: 25
Owner Information
- Owner Lrealreb: No
Payment Calculator
- Principal & Interest -
- Property Tax $
- Home Insurance $
- HOA Fees $
- Monthly -
Nearby Subdivisions
Autumn Ridge
Bexar
Braun Hollow
Braun Landings
Braun Oaks
Braun Point
Braun Station
Braun Station West
Braun Willow
Brauns Farm
Breidgewood Estates
Bricewood
Bridgewood
Bridgewood Estates
Bridgewood Sub
Camino Bandera
Canyon Parke
Canyon Pk Est Remuda
Chase Oaks
Corley Farms
Cross Creek
Davis Ranch
Finesilver
Geronimo Forest
Guilbeau Gardens
Guilbeau Park
Heritage Farm
Hills Of Shaenfield
Horizon Ridge
Kallison Ranch
Kallison Ranch Ii - Bexar Coun
Kallison Ranch- Windgate
Laura Heights
Laurel Heights
Meadows At Bridgewood
Oak Grove
Oasis
Prescott Oaks
Remuda Ranch
Remuda Ranch North Subd
Riverstone At Westpointe
Rosemont Heights
Saddlebrook
Sagebrooke
Sagewood
Shaenfield Place
Silver Canyon
Silver Oaks
Silverbrook
Silverbrook Ns
Stagecoach Run
Stagecoach Run Ns
Stillwater Ranch
Stonefield
Stonefield Estates
Talise De Culebra
The Hills Of Shaenfield
The Orchards At Valley Ranch
The Villas At Braun Station
Townsquare
Tribute Ranch
Valley Ranch
Valley Ranch - Bexar County
Waterwheel
Waterwheel Unit 1 Phase 1
Waterwheel Unit 1 Phase 2
Wild Horse Overlook
Wildhorse
Wildhorse At Tausch Farms
Wildhorse Vista
Wind Gate Ranch
Woods End


