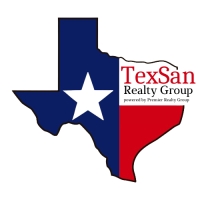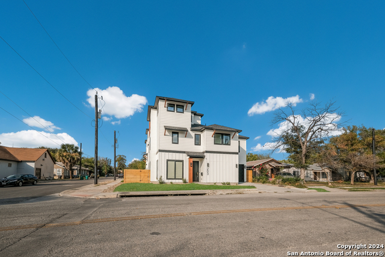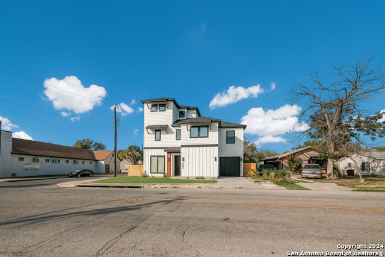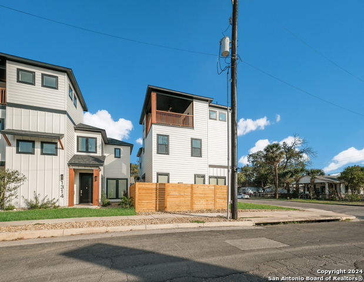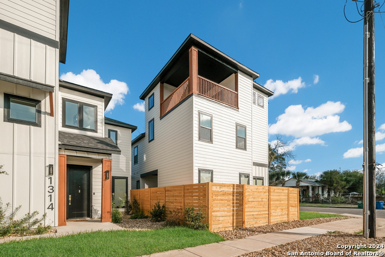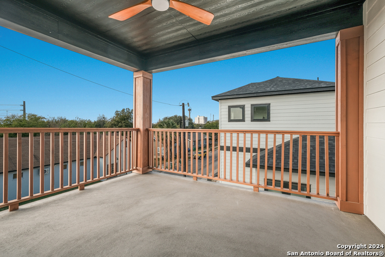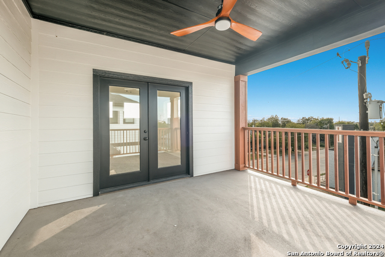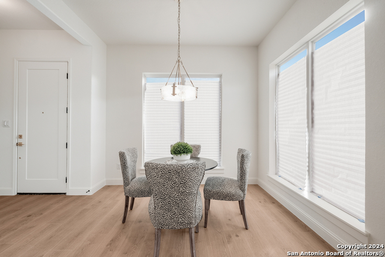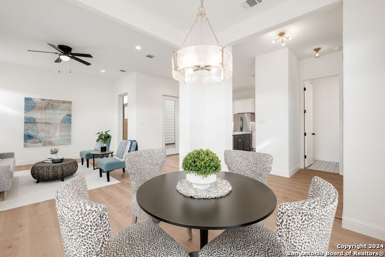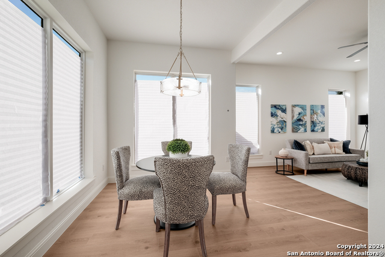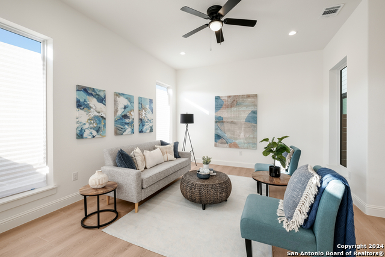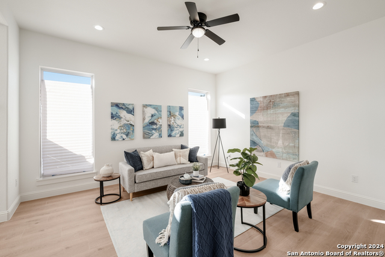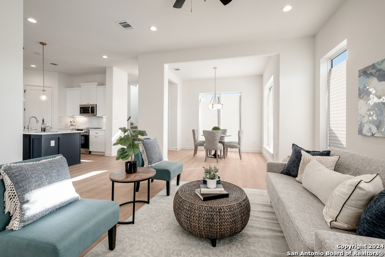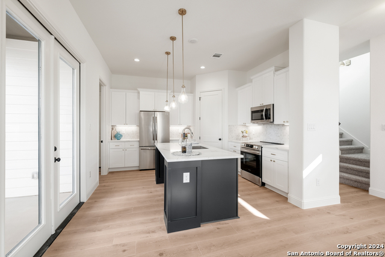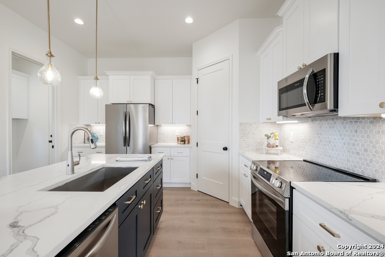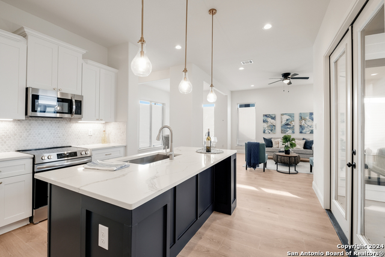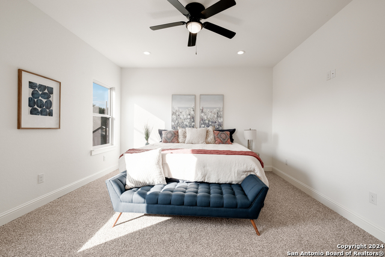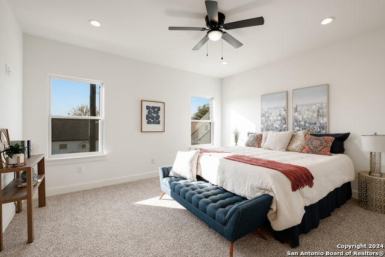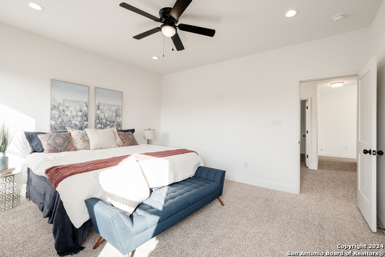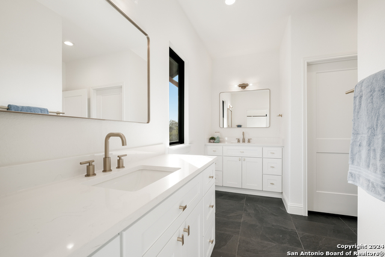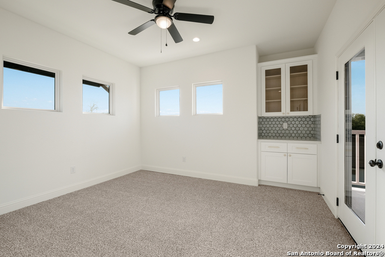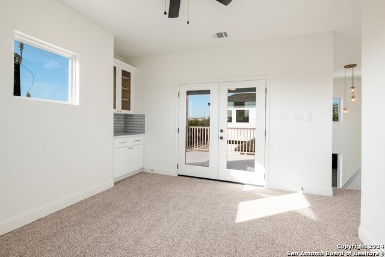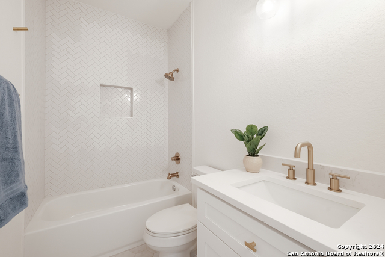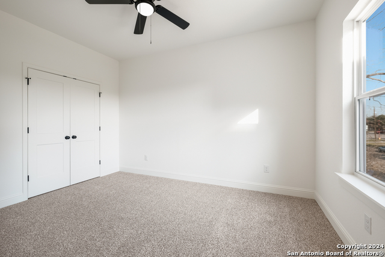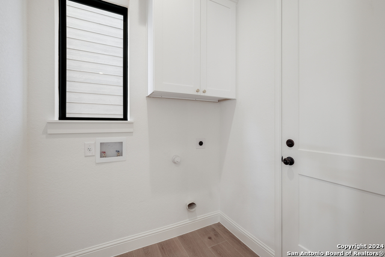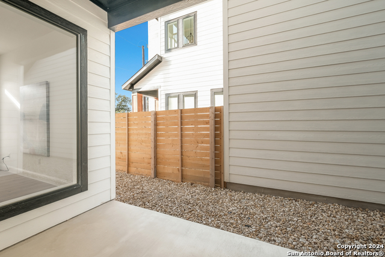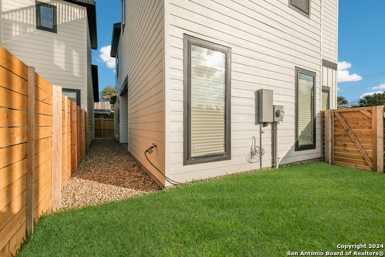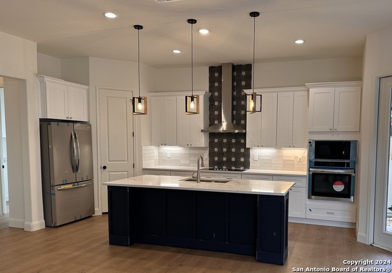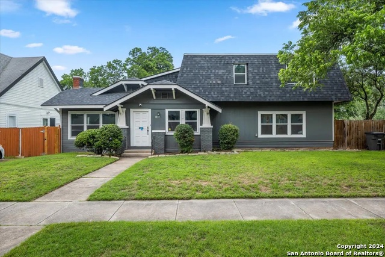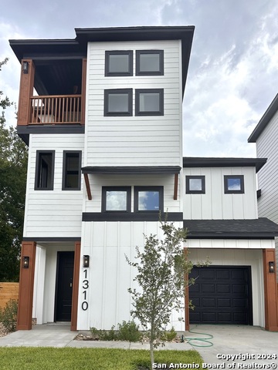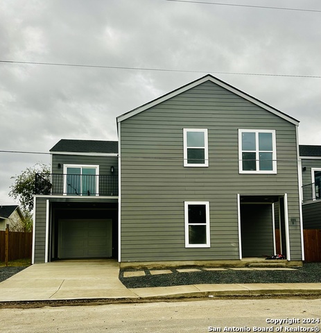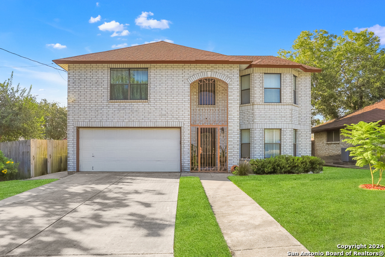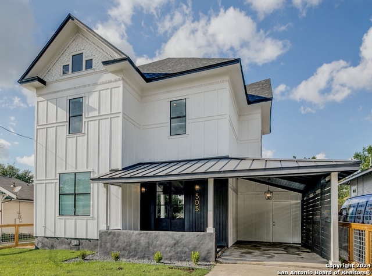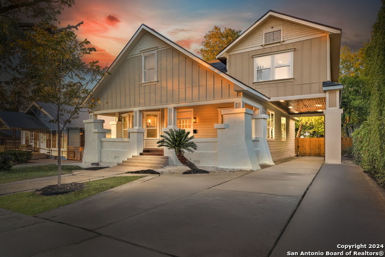203 Denver Blvd, San Antonio, TX 78210
Contact Jeff Froboese
Schedule A Showing
Property Photos
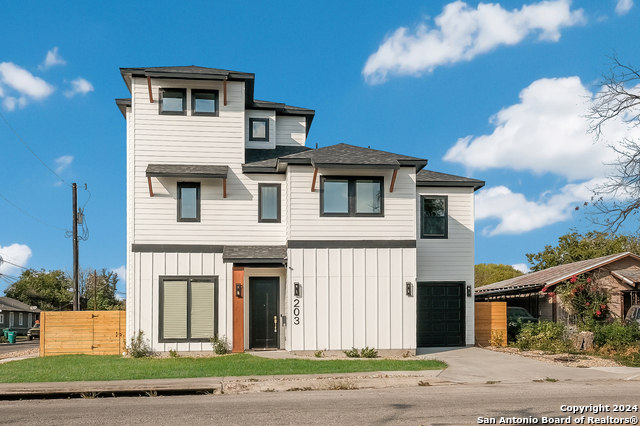
Priced at Only: $449,990
Address: 203 Denver Blvd, San Antonio, TX 78210
Est. Payment
For a Fast & FREE
Mortgage Pre-Approval Apply Now
Apply Now
Mortgage Pre-Approval
 Apply Now
Apply Now
Property Location and Similar Properties
- MLS#: 1823271 ( Single Residential )
- Street Address: 203 Denver Blvd
- Viewed: 37
- Price: $449,990
- Price sqft: $233
- Waterfront: No
- Year Built: 2024
- Bldg sqft: 1929
- Bedrooms: 3
- Total Baths: 3
- Full Baths: 2
- 1/2 Baths: 1
- Garage / Parking Spaces: 1
- Days On Market: 38
- Additional Information
- County: BEXAR
- City: San Antonio
- Zipcode: 78210
- Subdivision: Denver Heights
- District: San Antonio I.S.D.
- Elementary School: Herff
- Middle School: Poe
- High School: Brackenridge
- Provided by: Keller Williams Legacy
- Contact: Kristen Schramme
- (210) 482-9094

- DMCA Notice
-
DescriptionBe the First to Experience This Stunning Brand New Modern 3 Story Home! Perfectly located just minutes from downtown San Antonio, The Pearl Brewery, and the city's top dining and entertainment spots, this 1,929 square foot 3 bedroom, 2.5 bath residence blends contemporary design with vintage charm for the ultimate in stylish urban living. The open concept layout features a gourmet kitchen with a large island, built in microwave, and a matching refrigerator ideal for both entertaining and everyday enjoyment. The third floor loft opens to a spacious terrace with breathtaking views of the downtown skyline perfect for hosting guests or unwinding in style. The luxurious primary suite offers a spa inspired bathroom and ample closet space. It's future proofed with pre wiring for an electric vehicle charger and a smart garage door opener for added convenience. Smart home technology throughout ensures both efficiency and modern comfort. Additionally, a full 2 10 warranty provides peace of mind for your investment. The home features 10 foot ceilings in all first floor living areas and a one car garage that provides coveted downtown parking. This exceptional new construction home combines comfort, style, and a prime location don't miss your opportunity to make it yours! Schedule a tour today!
Features
Building and Construction
- Builder Name: Ella Bree Homes
- Construction: New
- Exterior Features: Siding
- Floor: Carpeting, Ceramic Tile
- Foundation: Slab
- Kitchen Length: 18
- Roof: Composition
- Source Sqft: Appsl Dist
Land Information
- Lot Description: Corner
- Lot Improvements: Street Paved, Curbs, Street Gutters, Sidewalks, Streetlights, Fire Hydrant w/in 500'
School Information
- Elementary School: Herff
- High School: Brackenridge
- Middle School: Poe
- School District: San Antonio I.S.D.
Garage and Parking
- Garage Parking: One Car Garage
Eco-Communities
- Energy Efficiency: Ceiling Fans
- Water/Sewer: Sewer System, City
Utilities
- Air Conditioning: One Central
- Fireplace: Not Applicable
- Heating Fuel: Electric
- Heating: Central
- Num Of Stories: 3+
- Utility Supplier Elec: CPS
- Utility Supplier Grbge: CITY
- Utility Supplier Sewer: SAWS
- Utility Supplier Water: SAWS
- Window Coverings: None Remain
Amenities
- Neighborhood Amenities: None
Finance and Tax Information
- Days On Market: 25
- Home Owners Association Mandatory: None
- Total Tax: 4763.88
Other Features
- Block: 58
- Contract: Exclusive Right To Sell
- Instdir: From I-10 exit for 575 toward Pine St, Merge onto Frontage Rd, left to stay on Frontage Rd, right toward S Hackberry St, Merge onto S Hackberry St, left onto Denver Blvd, house will be on the right
- Interior Features: Two Living Area, Island Kitchen, Breakfast Bar, Loft, Utility Room Inside, All Bedrooms Upstairs, High Ceilings, Open Floor Plan, Laundry Main Level, Laundry Room, Walk in Closets
- Legal Desc Lot: 20
- Legal Description: NCB 1586 ( TERRACES AT DENVER HEIGHTS SUBD), BLOCK 58 LOT 20
- Occupancy: Vacant
- Ph To Show: 210-222-2227
- Possession: Closing/Funding
- Style: 3 or More
- Views: 37
Owner Information
- Owner Lrealreb: Yes
Payment Calculator
- Principal & Interest -
- Property Tax $
- Home Insurance $
- HOA Fees $
- Monthly -
Similar Properties
Nearby Subdivisions
Artisan Park At Victoria Commo
College Heights
Denver Heights
Denver Heights East Of New Bra
Denver Heights West Of New Bra
Durango/roosevelt
Fair North
Fair - North
Fair-north
Gevers To Clark
Heritage Park Estate
Highland Est
Highland Park
Highland Park Est.
Highland Terrace
King William
Lavaca
Lavaca Historic Dist
Missiones
Monticello Park
N/a
Pasadena Heights
Playmoor
Riverside Park
Roosevelt Mhp
S Presa W To River
Subdivision Grand View Add Bl
Townhomes On Presa
Wheatley Heights
