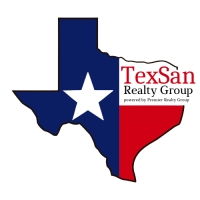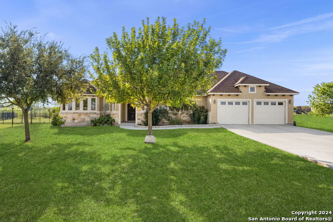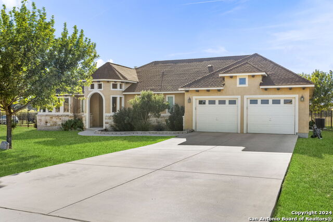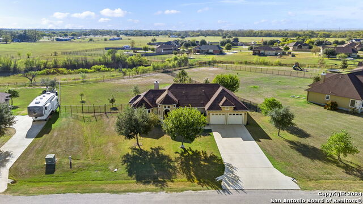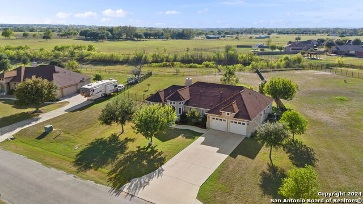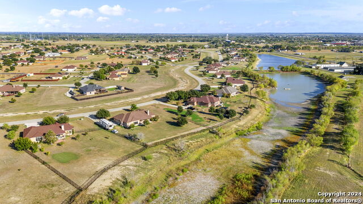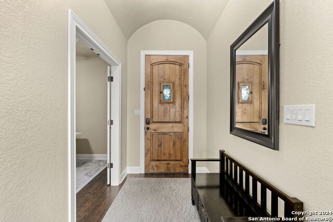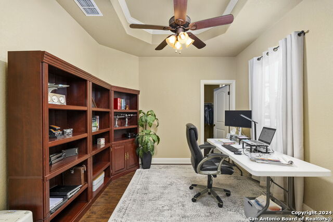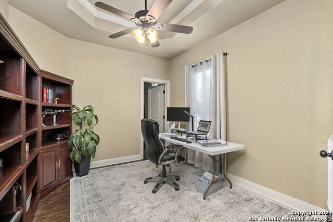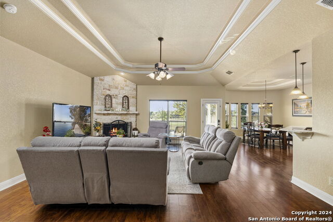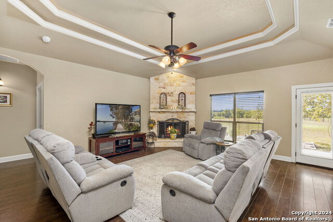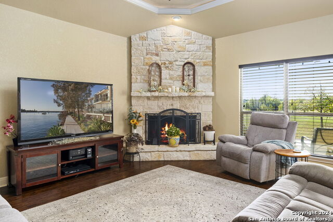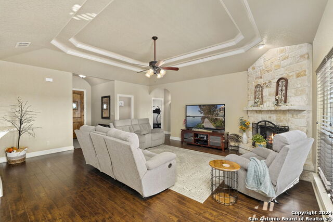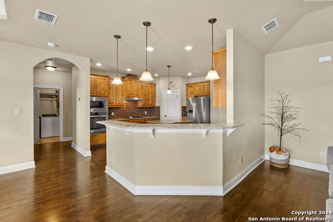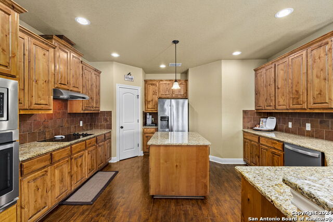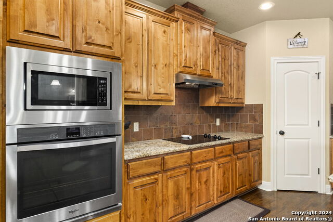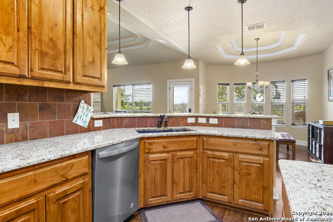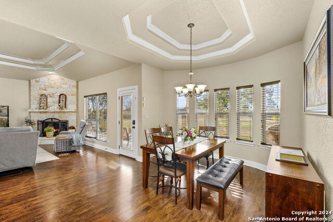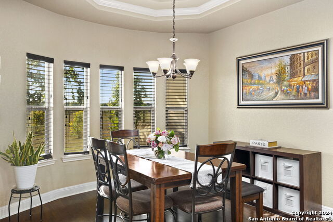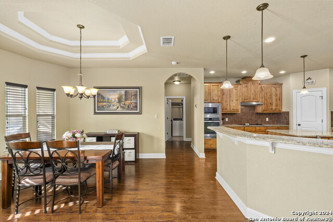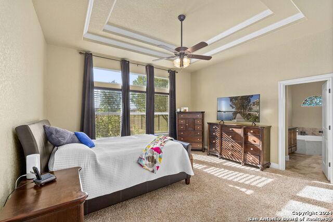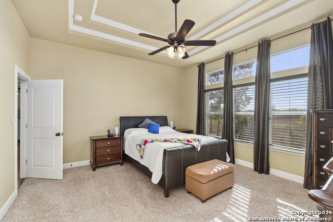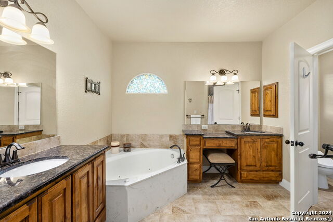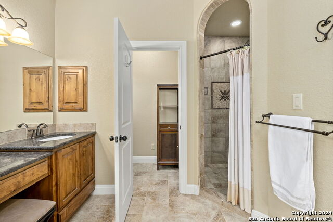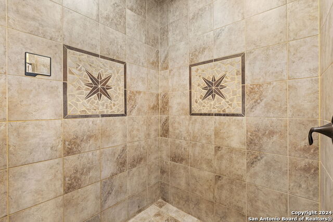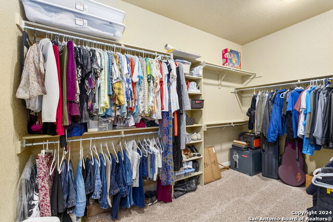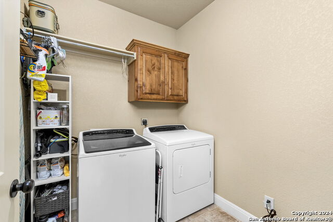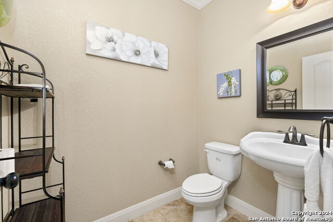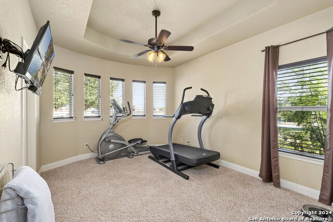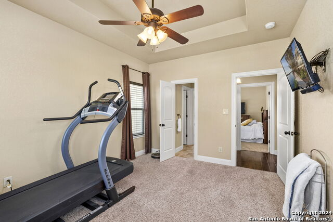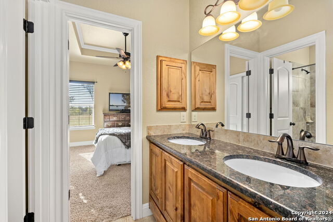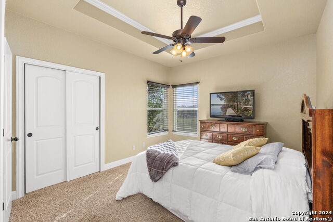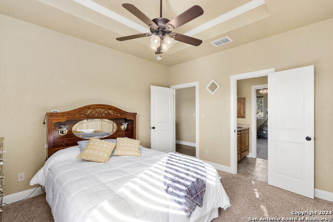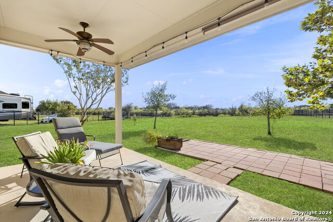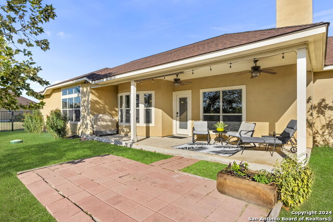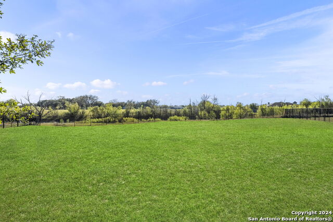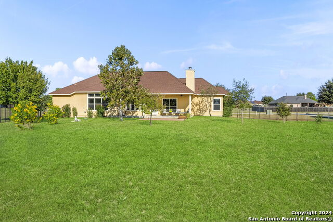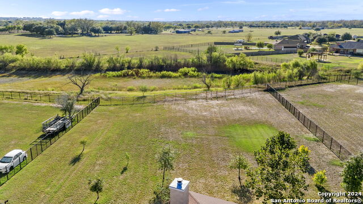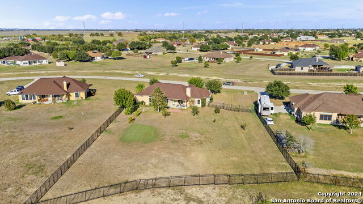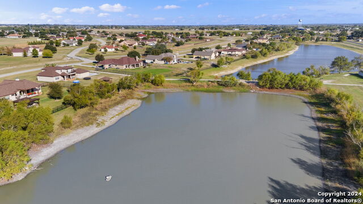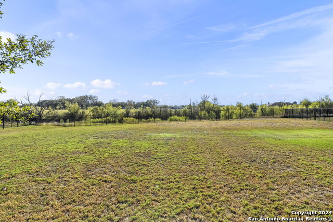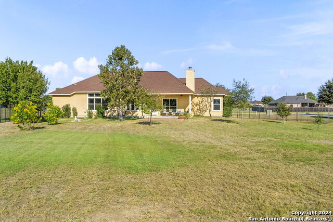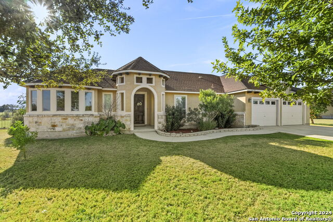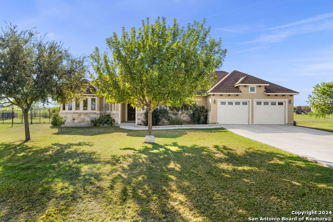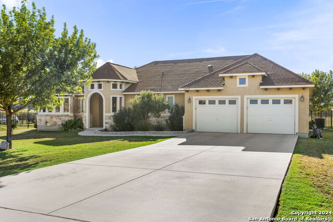16030 Lake Shore Dr, Lytle, TX 78052
Contact Jeff Froboese
Schedule A Showing
Property Photos
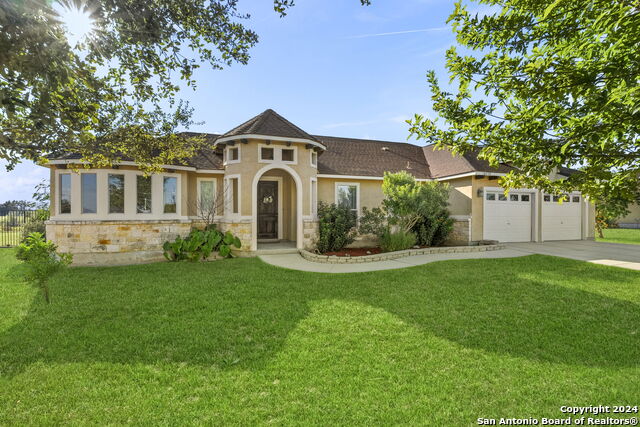
Priced at Only: $460,000
Address: 16030 Lake Shore Dr, Lytle, TX 78052
Est. Payment
For a Fast & FREE
Mortgage Pre-Approval Apply Now
Apply Now
Mortgage Pre-Approval
 Apply Now
Apply Now
Property Location and Similar Properties
- MLS#: 1823432 ( Single Residential )
- Street Address: 16030 Lake Shore Dr
- Viewed: 24
- Price: $460,000
- Price sqft: $211
- Waterfront: No
- Year Built: 2012
- Bldg sqft: 2181
- Bedrooms: 4
- Total Baths: 3
- Full Baths: 2
- 1/2 Baths: 1
- Garage / Parking Spaces: 2
- Days On Market: 40
- Additional Information
- County: ATASCOSA
- City: Lytle
- Zipcode: 78052
- Subdivision: Lake Shore Estates
- District: Lytle
- Elementary School: Lytle
- Middle School: Lytle
- High School: Lytle
- Provided by: Century 21 The Hills Realty
- Contact: Mary Miller
- (210) 749-8699

- DMCA Notice
-
DescriptionWelcome to 16030 Lake Shore Drive, a captivating home nestled on three quarters of an acre in the peaceful and inviting Lake Shore Estates community. This stunning property offers the perfect balance of tranquility and luxury, with a spacious covered patio that provides the ideal setting for dining or simply relaxing while enjoying breathtaking views of the surrounding landscape. Step inside, where you'll be greeted by an open concept living area that feels warm and welcoming. A dramatic floor to ceiling stone fireplace serves as the focal point of the home with large windows that fill the space with natural light and frame the scenic outdoors. For those who love to cook and entertain, the gourmet kitchen is sure to impress. Featuring elegant granite countertops, rich wood cabinetry, and a generously sized breakfast bar and island, it's an ideal space for meal prep, casual dining, or gathering with family and friends. The primary suite is a true sanctuary, offering tray ceilings and expansive windows that showcase serene views of the surrounding nature. The en suite bathroom is a spa like retreat, complete with dual vanities, a beautifully tiled shower, a soaking tub, and a spacious walk in closet designed for ultimate convenience and comfort. The fourth bedroom is versatile and can easily be transformed into a home office or additional living space, catering to your needs. Plus, the garage is pre wired for electric vehicles, offering modern convenience at your fingertips. With soundproof windows in the primary bedroom, bath, and guest bedroom, you'll enjoy peaceful, uninterrupted rest no matter the time of day. If you're searching for a home that beautifully combines modern luxury with serene country living, look no further this is the home you've been waiting for!
Features
Building and Construction
- Apprx Age: 12
- Builder Name: A Rendon Construction
- Construction: Pre-Owned
- Exterior Features: 4 Sides Masonry, Stone/Rock, Stucco
- Floor: Carpeting, Ceramic Tile, Wood
- Foundation: Slab
- Kitchen Length: 17
- Roof: Composition
- Source Sqft: Appsl Dist
Land Information
- Lot Description: On Waterfront, On Greenbelt, 1/2-1 Acre, Mature Trees (ext feat), Level, Unimproved Water Front, Water Access
- Lot Improvements: Street Paved, Curbs, Street Gutters, Sidewalks, Streetlights
School Information
- Elementary School: Lytle
- High School: Lytle
- Middle School: Lytle
- School District: Lytle
Garage and Parking
- Garage Parking: Two Car Garage
Eco-Communities
- Water/Sewer: Septic
Utilities
- Air Conditioning: One Central
- Fireplace: One
- Heating Fuel: Electric
- Heating: Heat Pump
- Utility Supplier Elec: CPS
- Window Coverings: All Remain
Amenities
- Neighborhood Amenities: Waterfront Access, BBQ/Grill, Basketball Court, Lake/River Park
Finance and Tax Information
- Days On Market: 25
- Home Faces: North
- Home Owners Association Fee: 118
- Home Owners Association Frequency: Quarterly
- Home Owners Association Mandatory: Mandatory
- Home Owners Association Name: LAKE SHORE ESTATES HOA
- Total Tax: 9825.11
Rental Information
- Currently Being Leased: No
Other Features
- Contract: Exclusive Right To Sell
- Instdir: From Lytle (Main St) go SW and turn right on FM 2790S. Turn left on 463 at the water tower and right on Lake Shore Dr. The house is on the left, about .6 mi down.
- Interior Features: One Living Area, Eat-In Kitchen, Island Kitchen, Breakfast Bar, Walk-In Pantry, Study/Library, 1st Floor Lvl/No Steps, High Ceilings, Open Floor Plan, High Speed Internet, All Bedrooms Downstairs, Laundry Main Level, Laundry Room, Walk in Closets, Attic - Access only
- Legal Desc Lot: 19
- Legal Description: LAKE SHORE ESTATES BLOCK 4 LOT 19; ACRES .763
- Miscellaneous: None/not applicable
- Occupancy: Owner
- Ph To Show: 2102222227
- Possession: Closing/Funding
- Style: One Story
- Views: 24
Owner Information
- Owner Lrealreb: No
Payment Calculator
- Principal & Interest -
- Property Tax $
- Home Insurance $
- HOA Fees $
- Monthly -
Nearby Subdivisions
A0968 - D. Trimble Survey 519
Atascosa River Ranchettes
J Matter
Lake Shore Estates
Lytle Ranch
Meadowbrook Estates
N/a
Out
Park Place
Peyton
Quail Creek
Quail Creek Ranches S/d Unit 1
Quail Creek Ranches S/d Unit 4
Rogers
Rolling Meadow
Rolling Meadow Lot 7
Rosewood Estates
S02535
Saddle Ridge
South Wind
Sw Irrigated Farms Sw
The Granberg
Twin Lake Ranch Estates
Uknown
