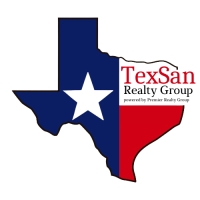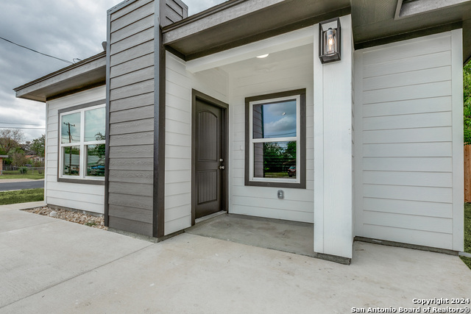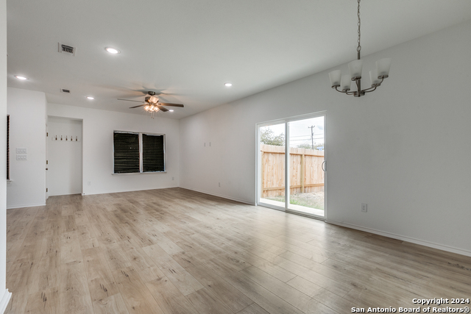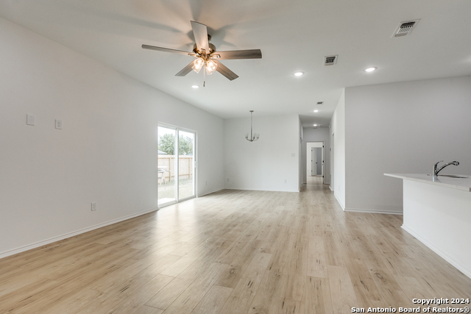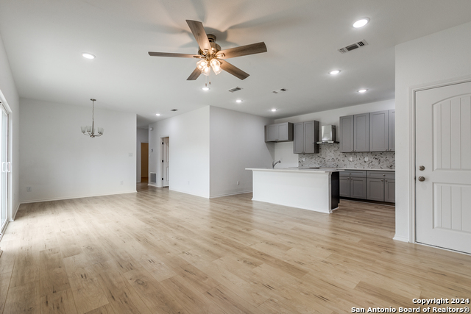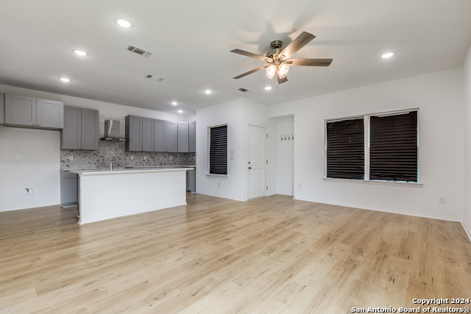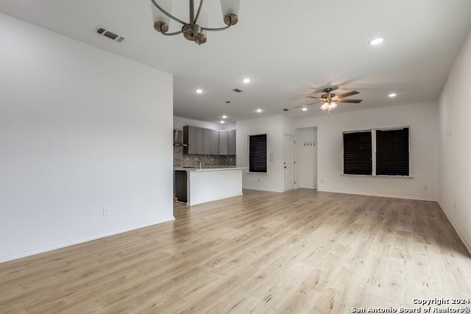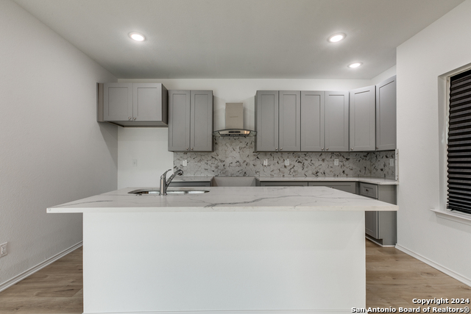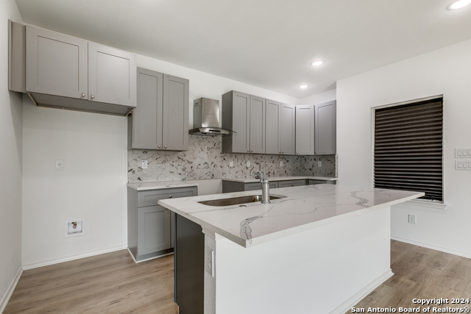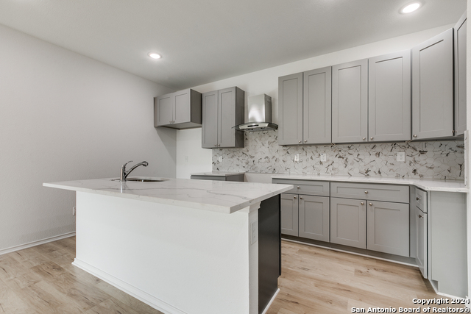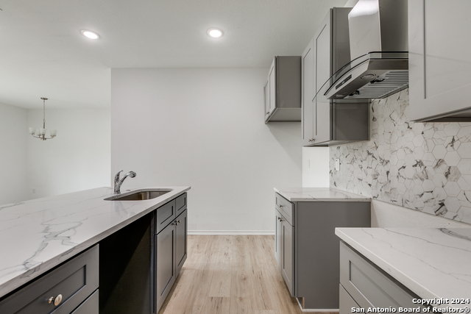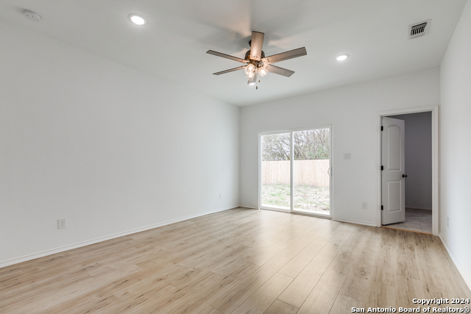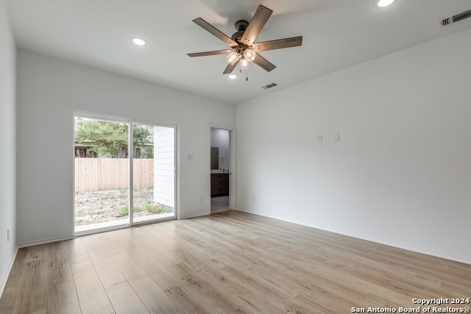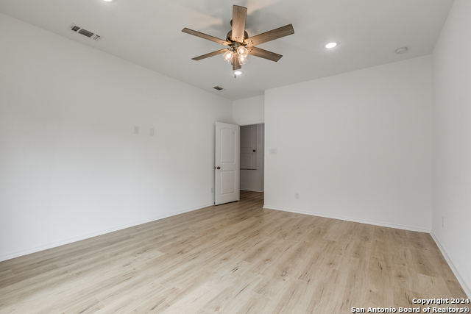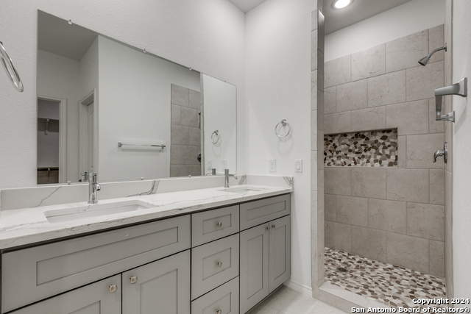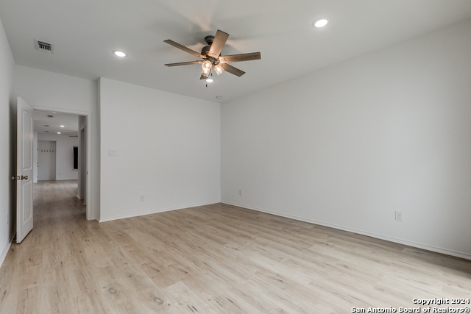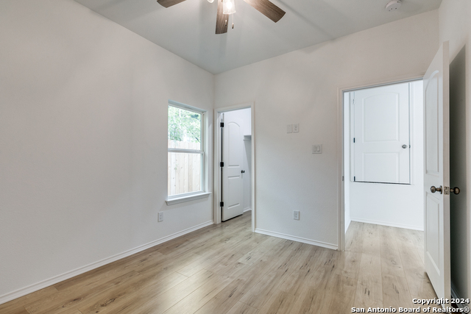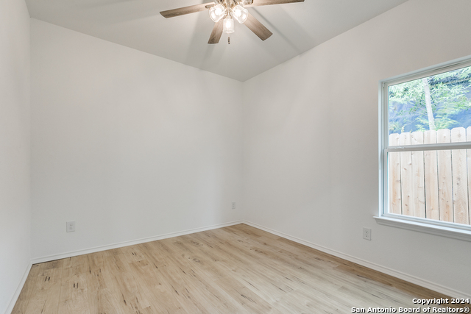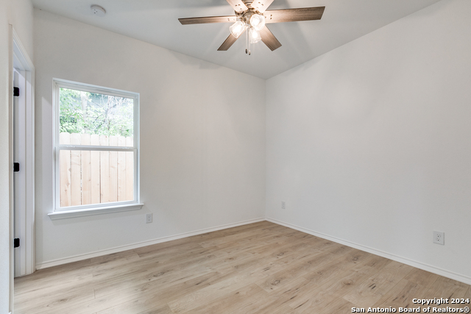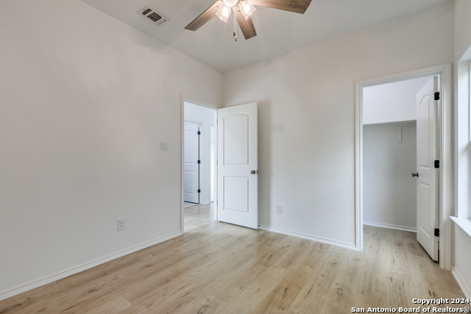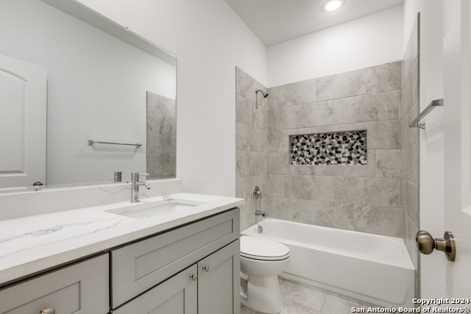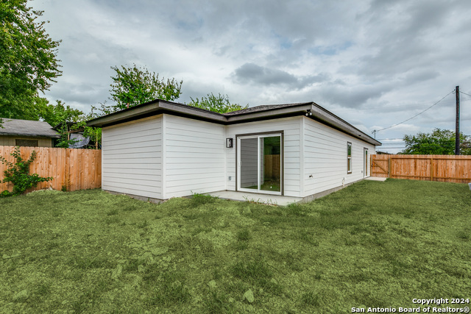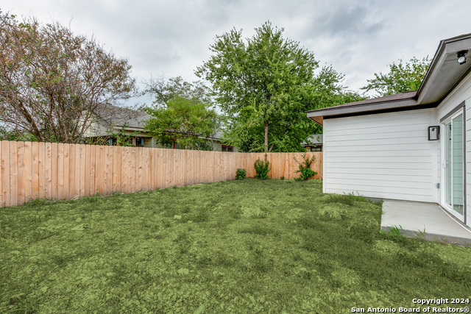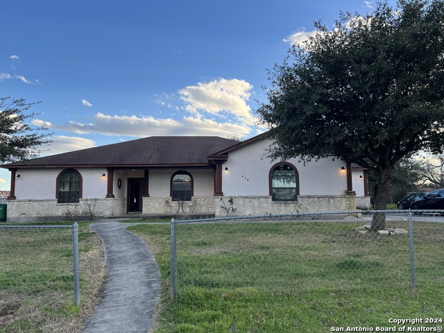823 Sw 24th St, San Antonio, TX 78207
Contact Jeff Froboese
Schedule A Showing
Property Photos
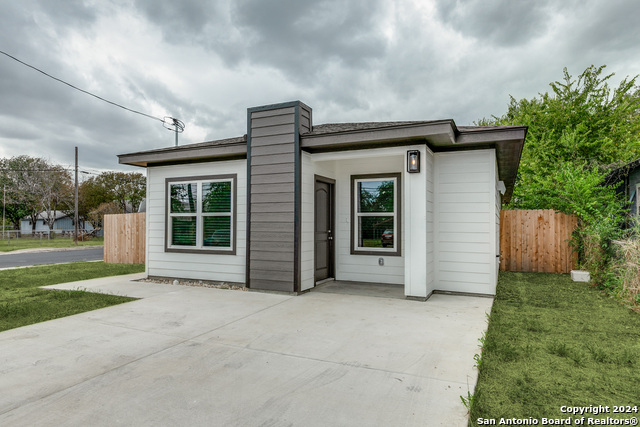
Priced at Only: $255,000
Address: 823 Sw 24th St, San Antonio, TX 78207
Est. Payment
For a Fast & FREE
Mortgage Pre-Approval Apply Now
Apply Now
Mortgage Pre-Approval
 Apply Now
Apply Now
Property Location and Similar Properties
- MLS#: 1823822 ( Single Residential )
- Street Address: 823 Sw 24th St
- Viewed: 18
- Price: $255,000
- Price sqft: $175
- Waterfront: No
- Year Built: 2024
- Bldg sqft: 1453
- Bedrooms: 3
- Total Baths: 2
- Full Baths: 2
- Garage / Parking Spaces: 1
- Days On Market: 36
- Additional Information
- County: BEXAR
- City: San Antonio
- Zipcode: 78207
- Subdivision: Cupples/zarzamora
- District: San Antonio I.S.D.
- Elementary School: Ogden
- Middle School: Rhodes
- High School: Lanier
- Provided by: eXp Realty
- Contact: Mario Victorica
- (210) 618-2821

- DMCA Notice
-
DescriptionDiscover your dream home on a corner lot just moments away from Our Lady of the Lake University and the vibrant downtown San Antonio! This stunning modern 3 bedroom, 2 bathroom residence boasts 1,453 sqft of comfortable living space perfect for your family or as a rental investment. Spacious master bedroom with direct access to the backyard perfect for morning coffee or evening relaxation! A large kitchen island that's ideal for entertaining and family gatherings. Bright and airy living spaces designed for modern living. Don't miss out on this fantastic opportunity to own a piece of San Antonio! Schedule your viewing today and make this beautiful home yours! Hablamos Espanol.
Features
Building and Construction
- Builder Name: Victorica Homes
- Construction: New
- Exterior Features: Siding
- Floor: Vinyl
- Foundation: Slab
- Kitchen Length: 13
- Roof: Composition
- Source Sqft: Bldr Plans
School Information
- Elementary School: Ogden
- High School: Lanier
- Middle School: Rhodes
- School District: San Antonio I.S.D.
Garage and Parking
- Garage Parking: None/Not Applicable
Eco-Communities
- Water/Sewer: Water System, City
Utilities
- Air Conditioning: One Central
- Fireplace: Not Applicable
- Heating Fuel: Electric
- Heating: Central
- Window Coverings: None Remain
Amenities
- Neighborhood Amenities: None
Finance and Tax Information
- Days On Market: 23
- Home Owners Association Mandatory: None
- Total Tax: 2200
Other Features
- Block: 108
- Contract: Exclusive Right To Sell
- Instdir: Castroville/SW 24th St.
- Interior Features: One Living Area, Separate Dining Room, Eat-In Kitchen, Island Kitchen, Utility Room Inside, 1st Floor Lvl/No Steps, Open Floor Plan, Laundry Room, Walk in Closets
- Legal Description: NCB 6670 BLK 108 LOT E IRR 45.5 FT OF 27
- Ph To Show: 2102222227
- Possession: Closing/Funding
- Style: One Story
- Views: 18
Owner Information
- Owner Lrealreb: Yes
Payment Calculator
- Principal & Interest -
- Property Tax $
- Home Insurance $
- HOA Fees $
- Monthly -
Similar Properties
Nearby Subdivisions
26th/zarzamora
Block
Brady Gardens
Colonia Santa Cruz
Commerce S To Guadalupe Sa
Culebra Crossing
Culebra S. To Delgado Sa
Cupples/zarzamora
Delgado S To W Martin Sa
Delgado S. To W. Martin Sa
Edgewood
Gardendale Area 8 Ed
Guadalupe S To Laredo St Sa
Las Palmas
Lincoln Heights
Maryland Place
N/a
Na
Ncb 7125
Not In Defined Subdivision
Prospect Hill
S Laredo Se To Frio City Rd Sa
S. Laredo S.e. To Frio City Rd
South Gardendale Ed
Unknown
W Martin S To W Commerce (sa)
W. Martin S. To W. Commerce (s
West End Addition
