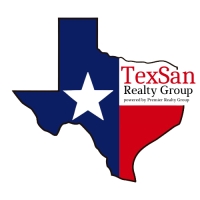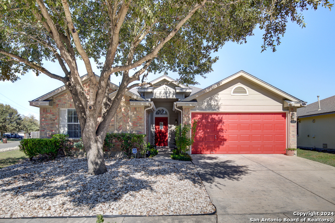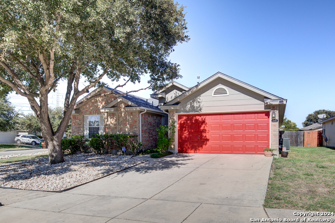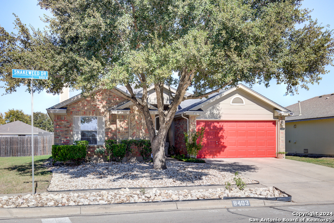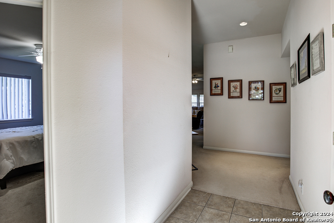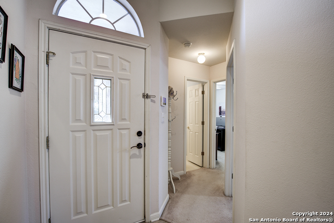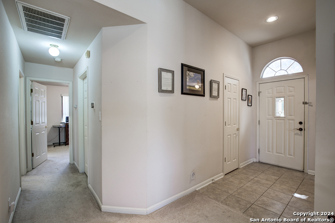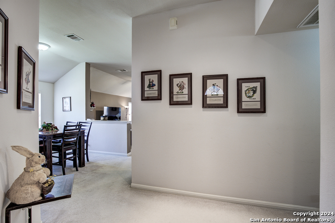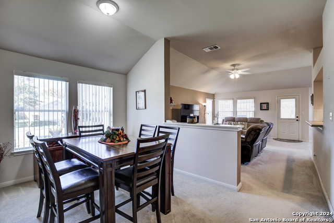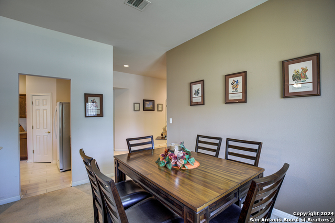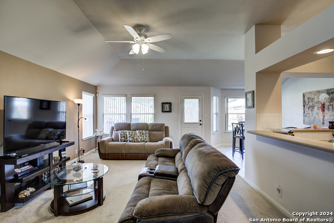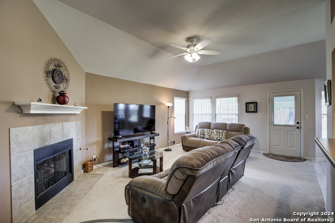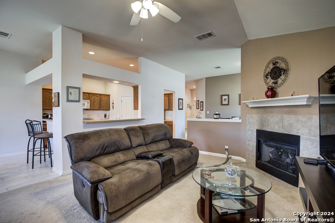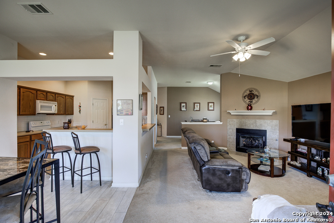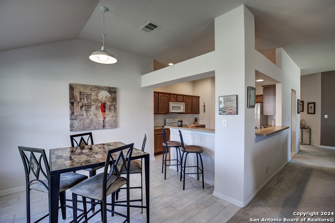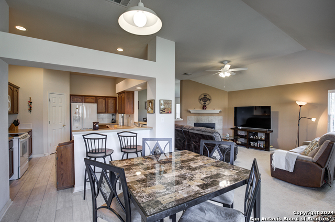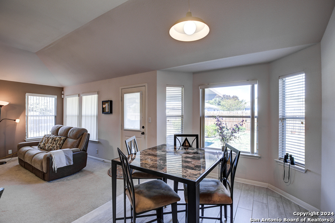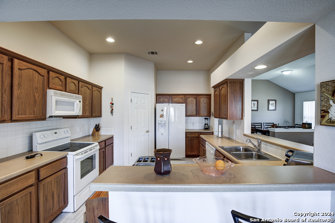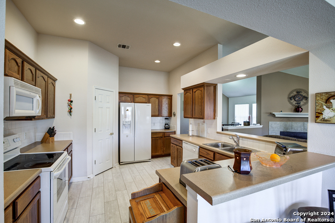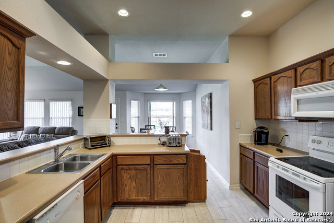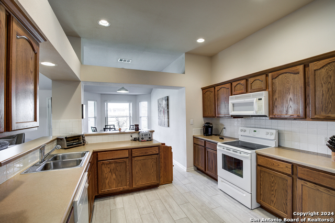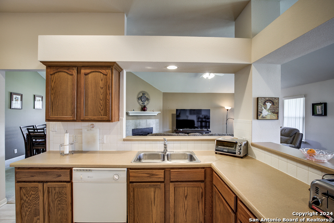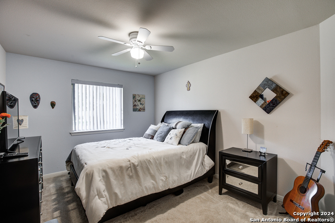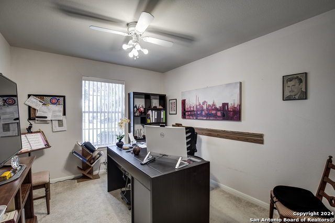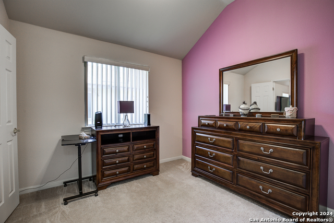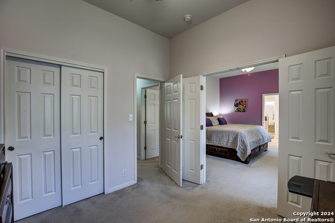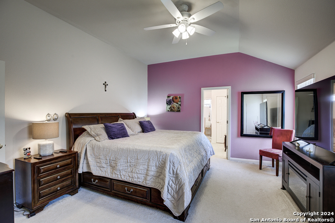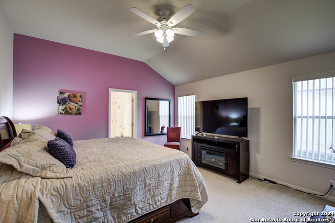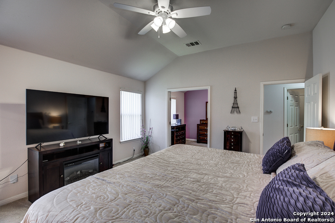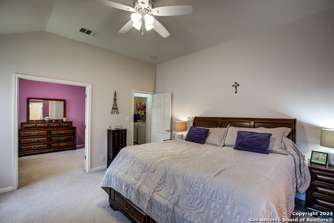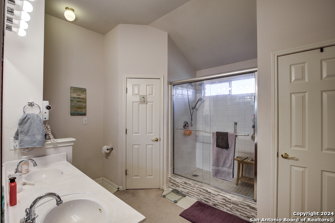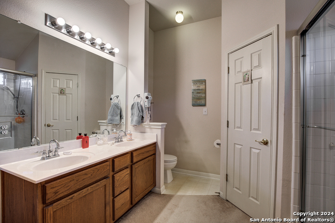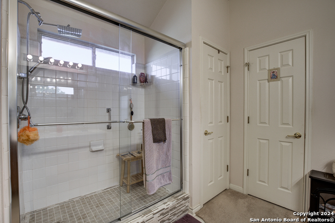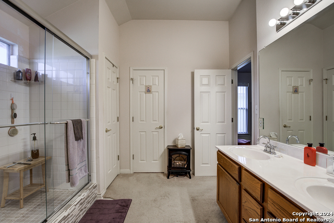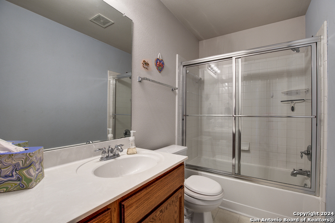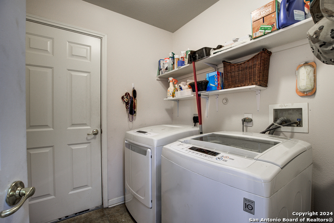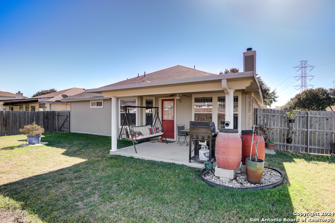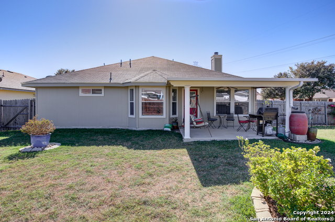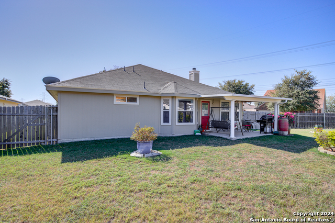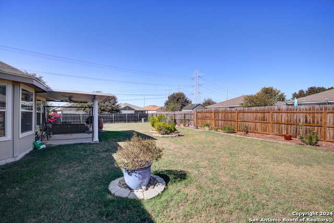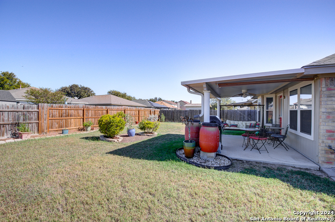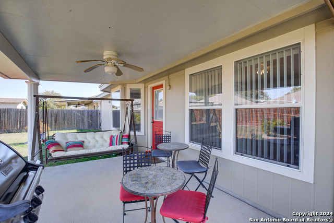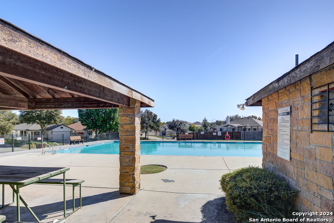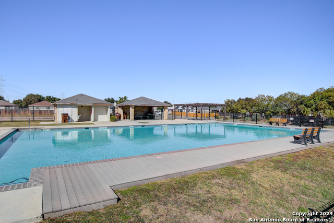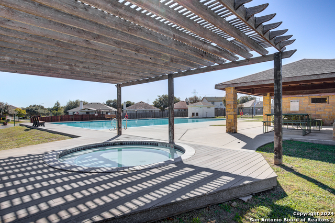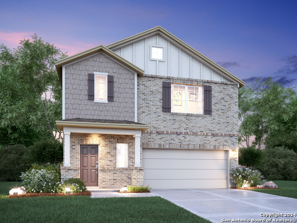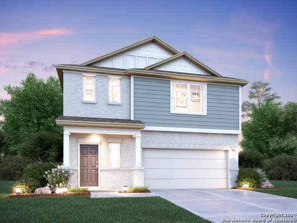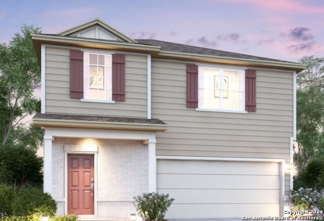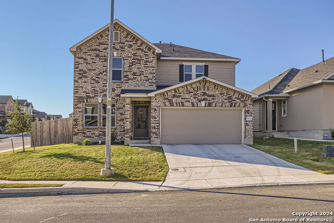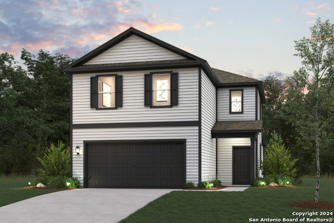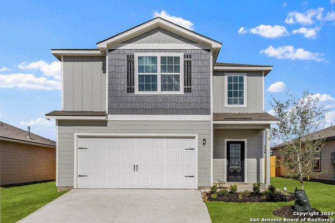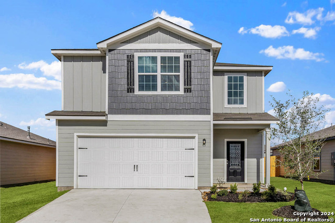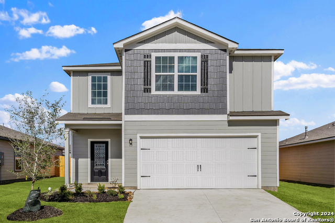8403 Snakeweed Dr, Converse, TX 78109
Contact Jeff Froboese
Schedule A Showing
Property Photos
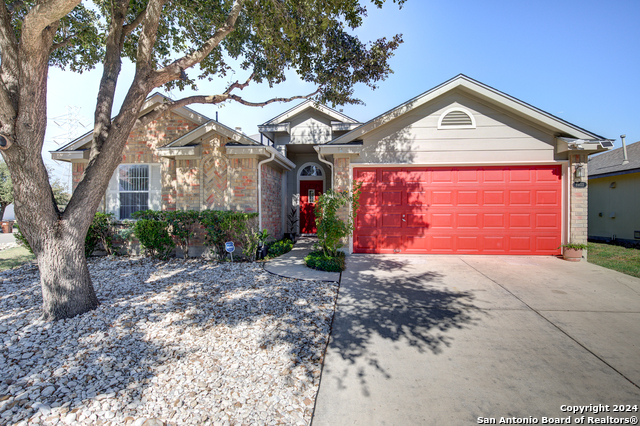
Priced at Only: $279,990
Address: 8403 Snakeweed Dr, Converse, TX 78109
Est. Payment
For a Fast & FREE
Mortgage Pre-Approval Apply Now
Apply Now
Mortgage Pre-Approval
 Apply Now
Apply Now
Property Location and Similar Properties
- MLS#: 1824572 ( Single Residential )
- Street Address: 8403 Snakeweed Dr
- Viewed: 11
- Price: $279,990
- Price sqft: $145
- Waterfront: No
- Year Built: 2007
- Bldg sqft: 1933
- Bedrooms: 4
- Total Baths: 2
- Full Baths: 2
- Garage / Parking Spaces: 2
- Days On Market: 31
- Additional Information
- County: BEXAR
- City: Converse
- Zipcode: 78109
- Subdivision: Escondido Creek
- District: Judson
- Elementary School: Escondido
- Middle School: Metzger
- High School: Wagner
- Provided by: eXp Realty
- Contact: Dayton Schrader
- (210) 757-9785

- DMCA Notice
-
DescriptionWelcome to this beautiful 4 bedroom, 2 bathroom home located on the east side of San Antonio. As you step inside, a welcoming hallway leads to the dining room, which is thoughtfully separated from the living room by a half wall. This layout creates distinct spaces while maintaining an open and connected feel. The living room is spacious, filled with natural light, and features a cozy fireplace, adding warmth and charm to the space. The kitchen, seamlessly connected to the living room, offers ample cabinet and countertop space along with built in appliances, making it ideal for meal preparation and entertaining. On the other side of the house, you'll find the generously sized bedrooms, including the expansive master suite. The master bedroom offers plenty of room for relaxation and includes a versatile connecting room that can be used as an office, nursery, or reading nook. The ensuite bathroom features a double vanity and a large shower, combining style with functionality. Step outside to a backyard designed for both relaxation and entertaining. A covered patio provides a shaded retreat, while the garden area adds a serene, natural touch. Whether you're enjoying quiet moments or hosting friends and family, the backyard offers a welcoming space for all occasions. Blending comfortable interiors with functional outdoor areas, this home is perfectly suited for modern living.
Features
Building and Construction
- Apprx Age: 17
- Builder Name: Unknown
- Construction: Pre-Owned
- Exterior Features: Brick, Siding
- Floor: Carpeting, Ceramic Tile
- Foundation: Slab
- Kitchen Length: 11
- Roof: Composition
- Source Sqft: Appsl Dist
School Information
- Elementary School: Escondido Elementary
- High School: Wagner
- Middle School: Metzger
- School District: Judson
Garage and Parking
- Garage Parking: Two Car Garage
Eco-Communities
- Water/Sewer: City
Utilities
- Air Conditioning: One Central
- Fireplace: One, Living Room
- Heating Fuel: Electric
- Heating: Central
- Window Coverings: Some Remain
Amenities
- Neighborhood Amenities: Pool
Finance and Tax Information
- Days On Market: 19
- Home Owners Association Fee: 275
- Home Owners Association Frequency: Annually
- Home Owners Association Mandatory: Mandatory
- Home Owners Association Name: LIFETIME HOA MANAGEMENT
- Total Tax: 5614.03
Other Features
- Block: 51
- Contract: Exclusive Right To Sell
- Instdir: From TX-1604 Loop E. Turn right onto Rocket Ln, Continue onto Schaefer Rd. Turn left to Farm to Market, Turn right onto Binz Engleman Rd, Turn left onto Texas Palm Dr. Turn right to Torchwood Dr. Turn left at 1st Cross street. Turn Left to Snakeweed
- Interior Features: One Living Area, Eat-In Kitchen, Breakfast Bar, Study/Library, Utility Room Inside
- Legal Desc Lot: 42
- Legal Description: CB 5080R (ESCONDIDO CREEK SUBD UT-3), BLOCK 51 LOT 42 PLAT 9
- Occupancy: Owner
- Ph To Show: 2102222227
- Possession: Closing/Funding
- Style: One Story
- Views: 11
Owner Information
- Owner Lrealreb: No
Payment Calculator
- Principal & Interest -
- Property Tax $
- Home Insurance $
- HOA Fees $
- Monthly -
Similar Properties
Nearby Subdivisions
Abbott Estates
Astoria Place
Autumn Run
Avenida
Bridgehaven
Caledonian
Catalina
Cimarron
Cimarron Country
Cimarron Ii (jd)
Cimarron Jd
Cimarron Landing
Cimarron Trail
Cimarron Trails
Cobalt Canyon
Converse Heights
Converse Hill
Converse Hills
Copperfield
Dover
Dover Ii
Dover Subdivision
Escondido Creek
Escondido Meadows
Escondido North
Escondido/parc At
Fair Meadows
Flora Meadows
Gardens Of Converse
Glenloch Farms
Green Rd/abbott Rd West
Hanover Cove
Hightop Ridge
Horizon Point
Horizon Point-premeir Plus
Horizon Pointe
Horizon Pointe Ut-10b
Katzer Ranch
Kb Kitty Hawk
Kendall Brook
Kendall Brook Unit 1b
Key Largo
Knox Ridge
Lakeaire
Liberte
Loma Alta
Loma Alta Estates
Macarthur Park
Meadow Brook
Meadow Ridge
Millers Point
Millican Grove
Miramar
Miramar Unit 1
N/a
Northampton
Northhampton
Notting Hill
Out Of Sa/bexar Co.
Out/converse
Paloma
Paloma Park
Paloma Unit 5a
Placid Park
Placid Park Area (jd)
Quail Ridge
Randolph Crossing
Randolph Valley
Rolling Creek
Rose Valley
Sage Meadows Ut-1
Santa Clara
Savannah Place
Savannah Place Unit 1
Savannah Place Ut-2
Scucisd/judson Rural Developme
Silverton Valley
Skyview
Summerhill
The Landing At Kitty Hawk
The Wilder
Vista
Vista Real
Willow View Unit 1
Windfield
Windfield Unit1
Winterfell
