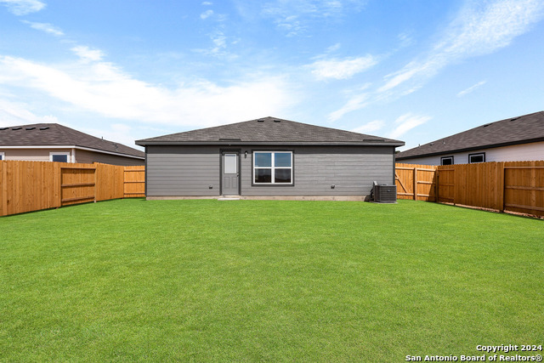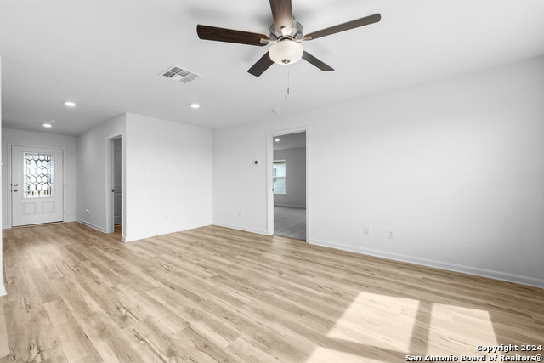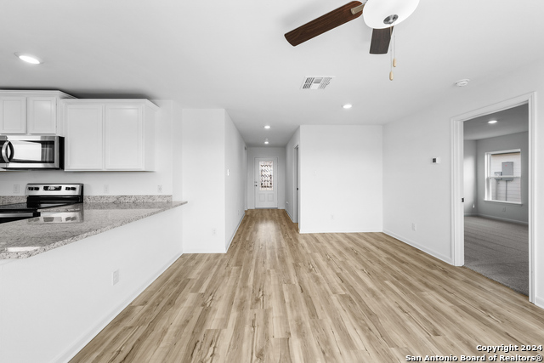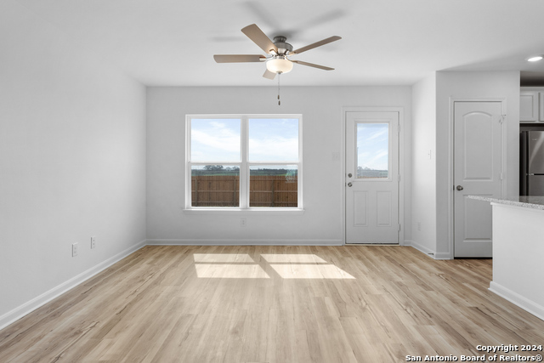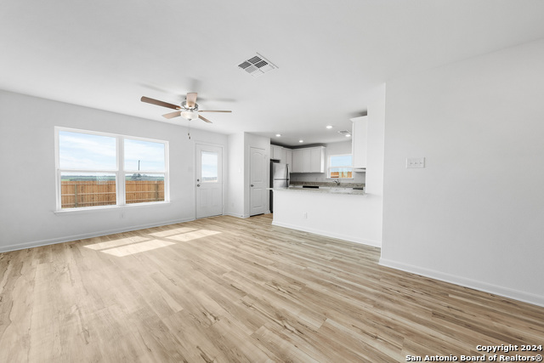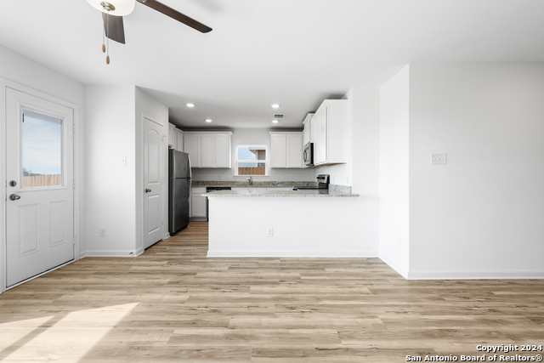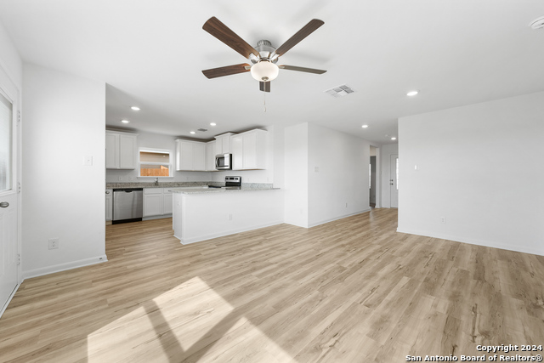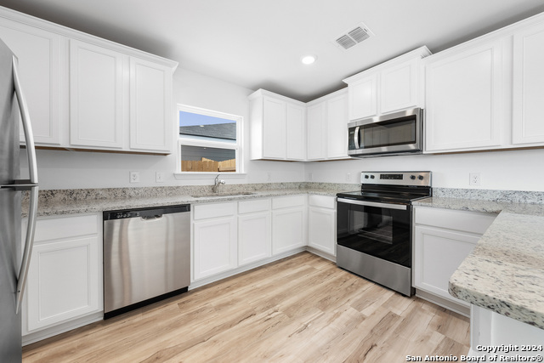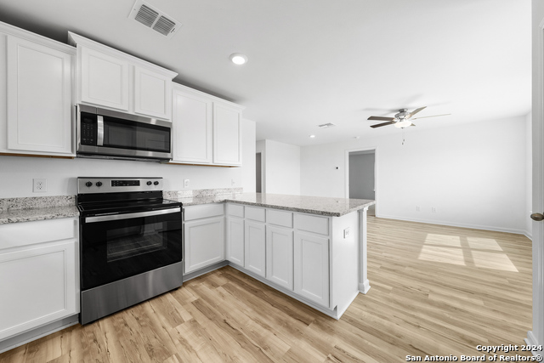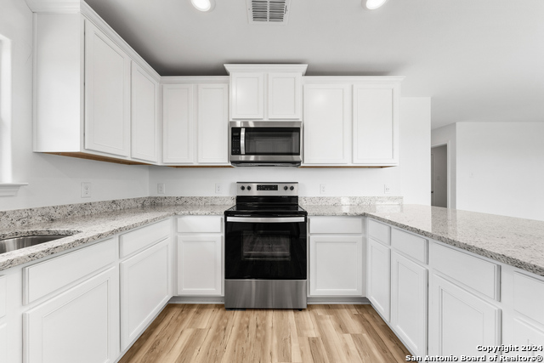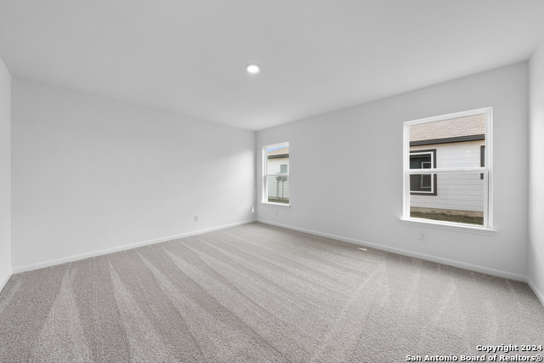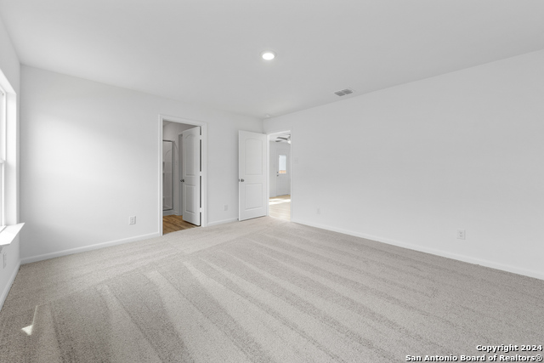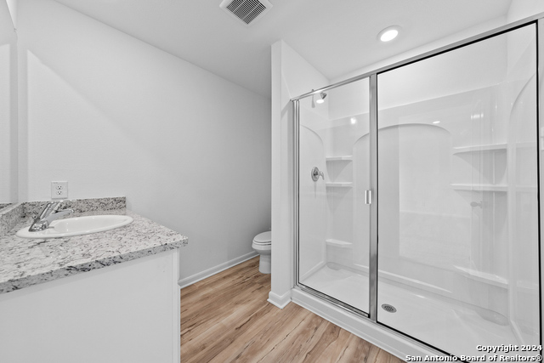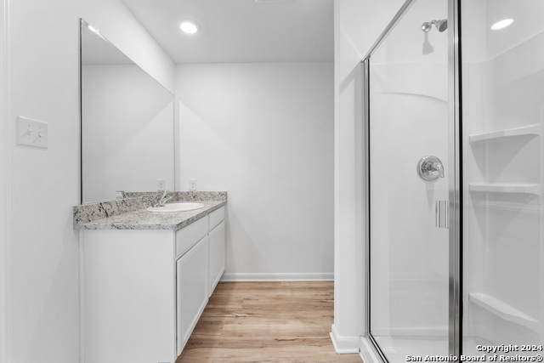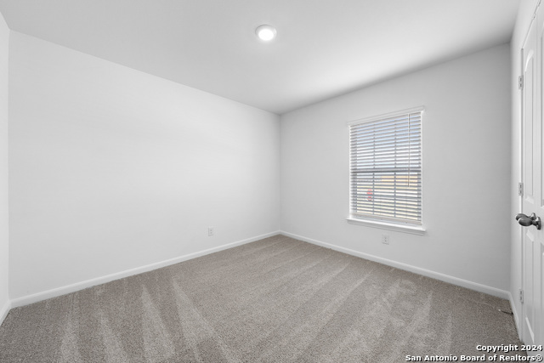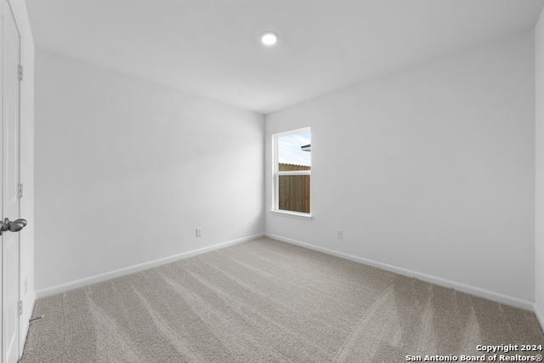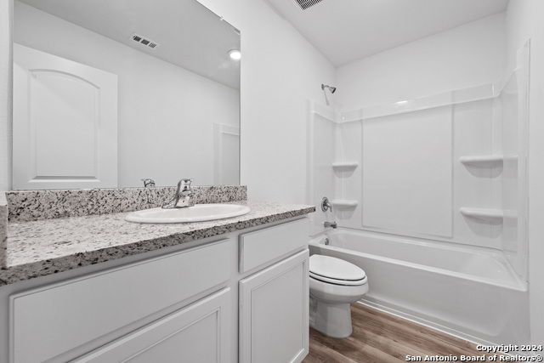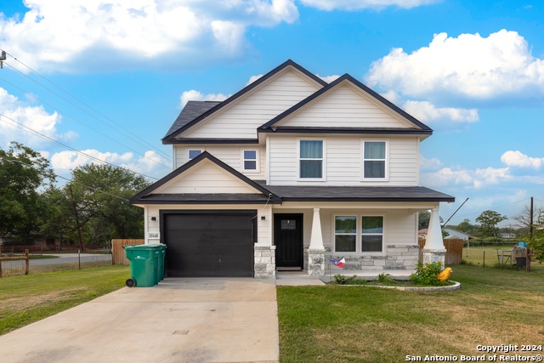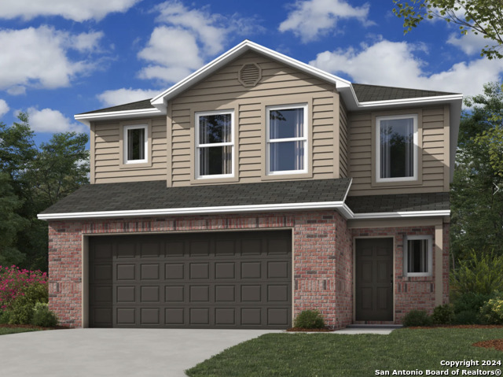16056 Imes Way, Lytle, TX 78052
Contact Jeff Froboese
Schedule A Showing
Property Photos
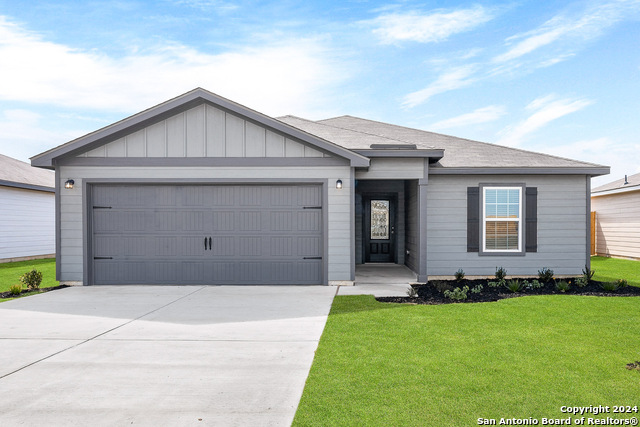
Priced at Only: $284,900
Address: 16056 Imes Way, Lytle, TX 78052
Est. Payment
For a Fast & FREE
Mortgage Pre-Approval Apply Now
Apply Now
Mortgage Pre-Approval
 Apply Now
Apply Now
Property Location and Similar Properties
- MLS#: 1824932 ( Single Residential )
- Street Address: 16056 Imes Way
- Viewed: 7
- Price: $284,900
- Price sqft: $243
- Waterfront: No
- Year Built: 2024
- Bldg sqft: 1174
- Bedrooms: 3
- Total Baths: 2
- Full Baths: 2
- Garage / Parking Spaces: 2
- Days On Market: 31
- Additional Information
- County: ATASCOSA
- City: Lytle
- Zipcode: 78052
- Subdivision: Rosewood Estates
- District: Lytle
- Elementary School: Lytle
- Middle School: Lytle
- High School: Lytle
- Provided by: LGI Homes
- Contact: Mona Dale Hill
- (281) 362-8998

- DMCA Notice
-
DescriptionThe beautiful three bedroom, two bathroom Conroe plan offers an open concept layout perfect for hosting. A foyer welcomes guests into the adjoining dining room and family room where friends and family can gather. Enjoy preparing meals in a kitchen filled with modern fixtures and finished, including white cabinets, stainless steel appliances and granite countertops. Spacious bedrooms and an open concept floor plan make the Conroe plan a great home for any family.
Features
Building and Construction
- Builder Name: LGI Homes
- Construction: New
- Exterior Features: Asbestos Shingle, Brick, Siding
- Floor: Carpeting, Vinyl
- Foundation: Slab
- Kitchen Length: 12
- Roof: Composition
- Source Sqft: Bldr Plans
School Information
- Elementary School: Lytle
- High School: Lytle
- Middle School: Lytle
- School District: Lytle
Garage and Parking
- Garage Parking: Two Car Garage, Attached
Eco-Communities
- Energy Efficiency: Smart Electric Meter, 13-15 SEER AX, 16+ SEER AC, Programmable Thermostat, 12"+ Attic Insulation, Double Pane Windows, Variable Speed HVAC, Radiant Barrier, Low E Windows, Dehumidifier, 90% Efficient Furnace, High Efficiency Water Heater, Cellulose Insulation
- Water/Sewer: Water System, Sewer System
Utilities
- Air Conditioning: One Central
- Fireplace: Not Applicable
- Heating Fuel: Electric
- Heating: Central
- Utility Supplier Elec: CPS Energy
- Utility Supplier Grbge: Lytle
- Utility Supplier Sewer: Lytle
- Utility Supplier Water: Lytle
- Window Coverings: Some Remain
Amenities
- Neighborhood Amenities: Park/Playground, Jogging Trails
Finance and Tax Information
- Days On Market: 18
- Home Owners Association Fee: 396
- Home Owners Association Frequency: Annually
- Home Owners Association Mandatory: Mandatory
- Home Owners Association Name: ROSEWOOD ATASCOSA ESTATES HOMEOWNERS ASSOCIATION INC.
Other Features
- Contract: Exclusive Right To Sell
- Instdir: On Interstate 35 South Exit 131, Turn Left on FM 2790. Continue down the road to Waterfield Way, turn left and find the information center on 16004 Tassel Branch.
- Interior Features: One Living Area, Liv/Din Combo, Island Kitchen, Utility Room Inside, 1st Floor Lvl/No Steps, Open Floor Plan, Cable TV Available, High Speed Internet, Laundry Room, Attic - Pull Down Stairs
- Legal Description: Rosewood Estates Unit 1, Block E, Lot 1
- Ph To Show: (833) 690-1207 EXT. 19
- Possession: Closing/Funding
- Style: One Story, Traditional
Owner Information
- Owner Lrealreb: No
Payment Calculator
- Principal & Interest -
- Property Tax $
- Home Insurance $
- HOA Fees $
- Monthly -
Similar Properties
Nearby Subdivisions
A0968 - D. Trimble Survey 519
Atascosa River Ranchettes
J Matter
Lake Shore Estates
Lytle Ranch
Meadowbrook Estates
N/a
Out
Park Place
Peyton
Quail Creek
Quail Creek Ranches S/d Unit 1
Quail Creek Ranches S/d Unit 4
Rogers
Rolling Meadow
Rolling Meadow Lot 7
Rosewood Estates
S02535
Saddle Ridge
South Wind
Sw Irrigated Farms Sw
The Granberg
Twin Lake Ranch Estates
Uknown


