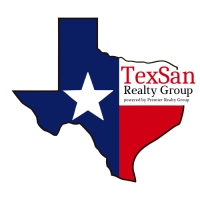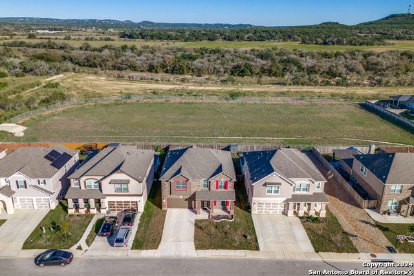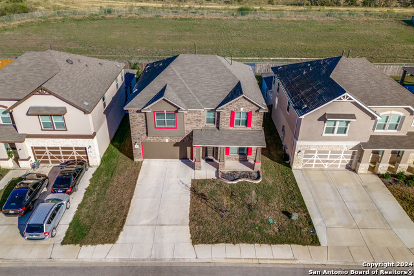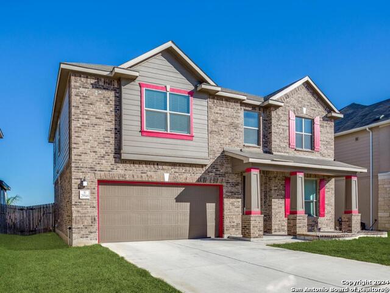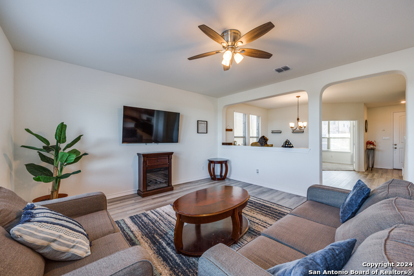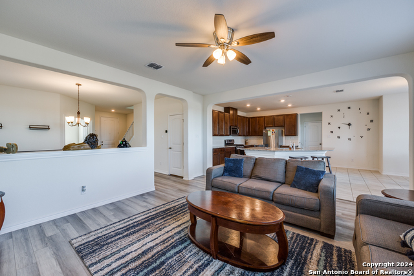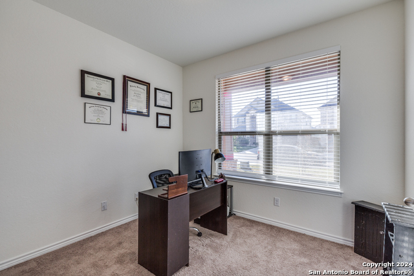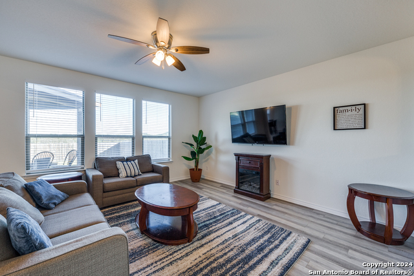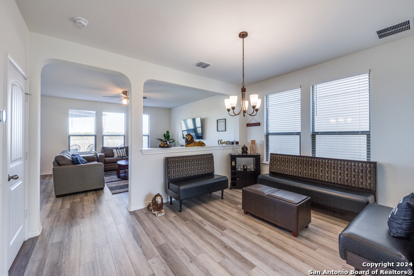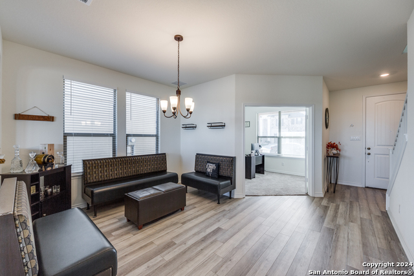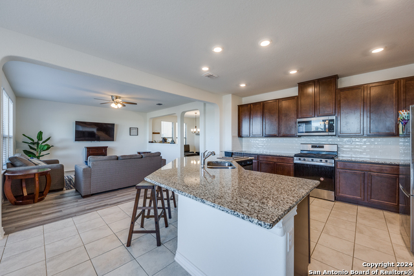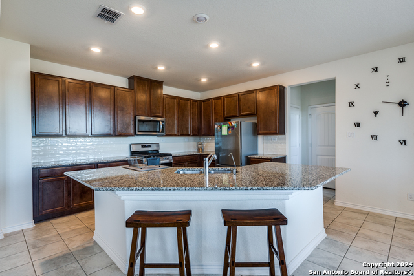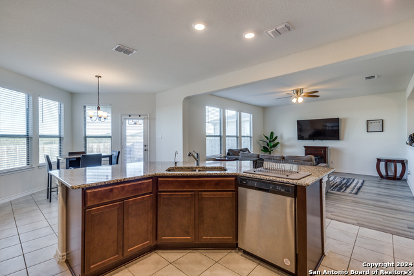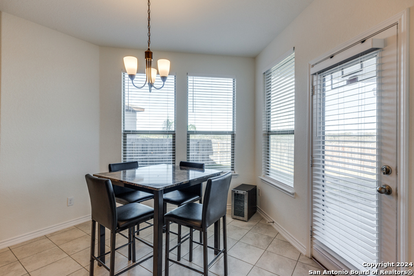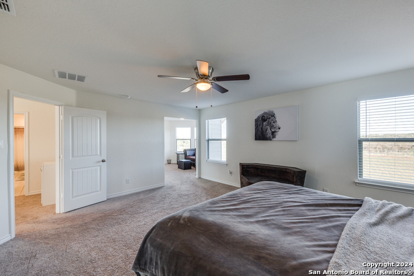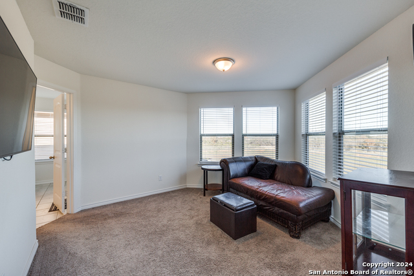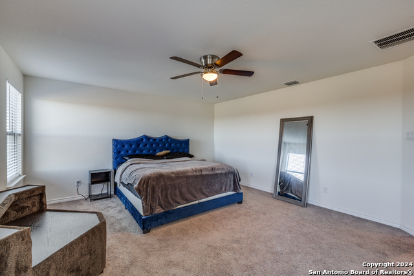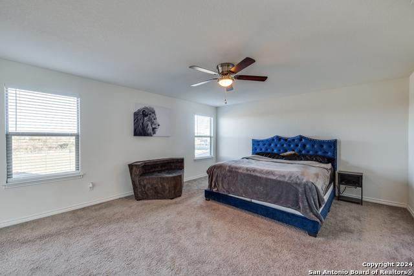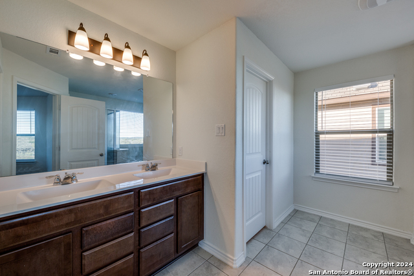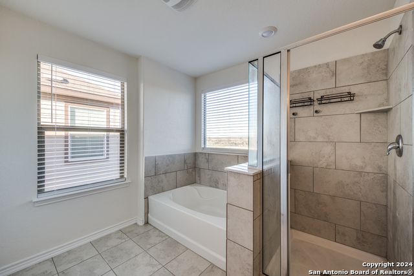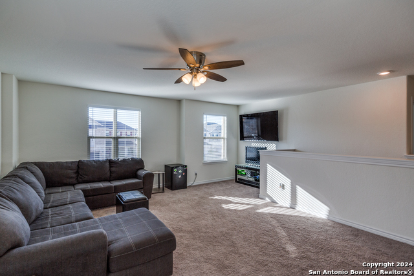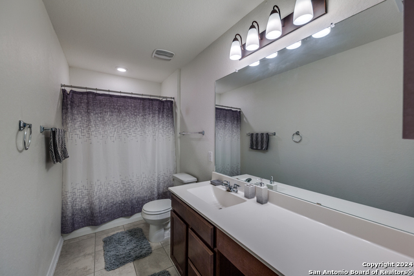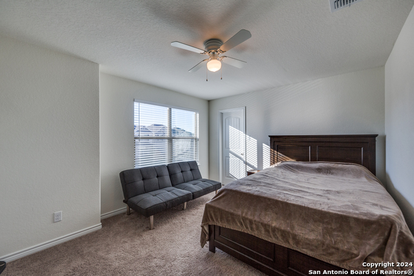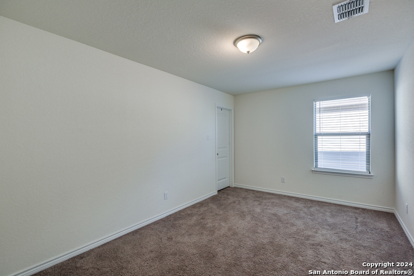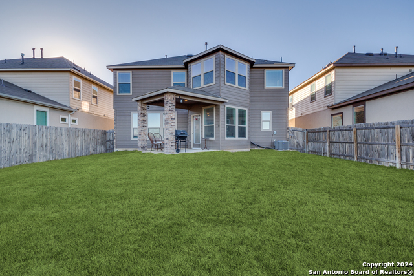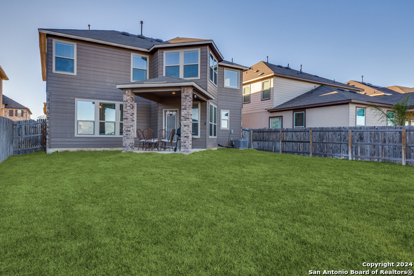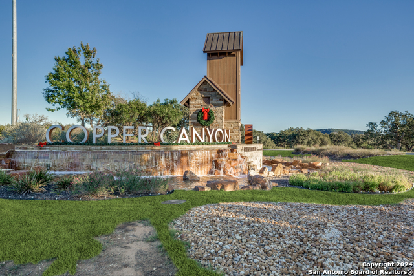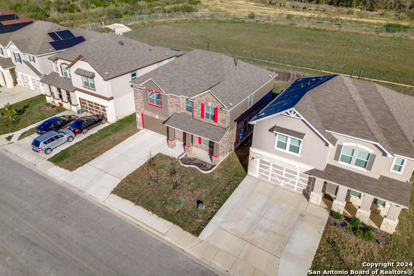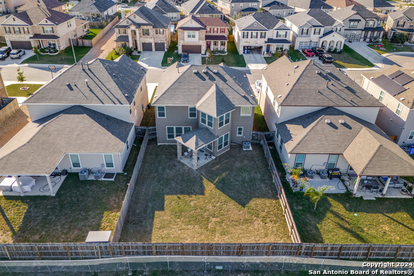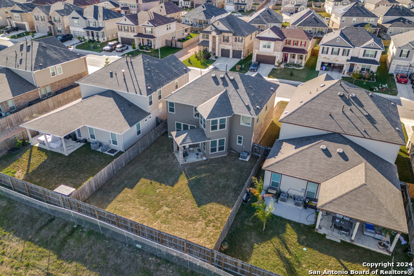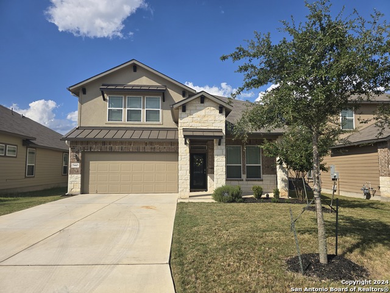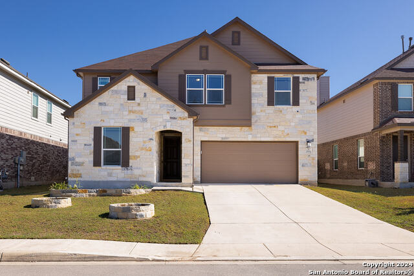29946 Premiere, Bulverde, TX 78163
Contact Jeff Froboese
Schedule A Showing
Property Photos
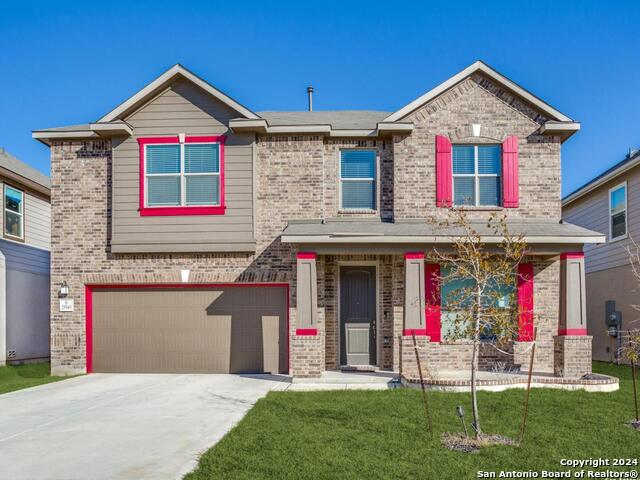
Priced at Only: $399,000
Address: 29946 Premiere, Bulverde, TX 78163
Est. Payment
For a Fast & FREE
Mortgage Pre-Approval Apply Now
Apply Now
Mortgage Pre-Approval
 Apply Now
Apply Now
Property Location and Similar Properties
- MLS#: 1825302 ( Single Residential )
- Street Address: 29946 Premiere
- Viewed: 12
- Price: $399,000
- Price sqft: $140
- Waterfront: No
- Year Built: 2022
- Bldg sqft: 2848
- Bedrooms: 3
- Total Baths: 3
- Full Baths: 2
- 1/2 Baths: 1
- Garage / Parking Spaces: 2
- Days On Market: 40
- Additional Information
- County: COMAL
- City: Bulverde
- Zipcode: 78163
- Subdivision: Edgebrook
- District: Comal
- Elementary School: Johnson Ranch
- Middle School: Smiton Valley
- High School: Smiton Valley
- Provided by: Veterans Alliance Realty
- Contact: Davon Tanniehill
- (210) 419-9294

- DMCA Notice
-
DescriptionDon't miss this Desirable 4.2 ASSUMABLE MORTGAGE RATE!! Welcome Home to Bulverde! This Stunning two story home has over 2,800 sqft, 3 bedrooms, 2.5 baths, private study/office, game room, with a separate/private sitting room within the Owner's Suite. This home is one of the Largest in the Subdivision, backing to a Greenbelt with Beautiful Views of the Hill Country for Miles and Miles! Greeted with high ceilings upon entry, a private office and two living areas. Spacious Kitchen with granite countertops, large island and stainless steel appliances. Retreat to Owner's Suite Upstairs featuring private/separate sitting room, private bath with double vanity, spacious shower, garden tub and large walk in closet! Upstairs offers a game room, guest bath and additional bedrooms. Nice backyard includes a covered patio, perfect for BBQ's and fun times with your loved ones.
Features
Building and Construction
- Builder Name: KB Homes
- Construction: Pre-Owned
- Exterior Features: Brick, 3 Sides Masonry
- Floor: Carpeting, Ceramic Tile
- Foundation: Slab
- Kitchen Length: 15
- Roof: Composition
- Source Sqft: Appsl Dist
Land Information
- Lot Description: On Greenbelt, County VIew, Level
School Information
- Elementary School: Johnson Ranch
- High School: Smithson Valley
- Middle School: Smithson Valley
- School District: Comal
Garage and Parking
- Garage Parking: Two Car Garage
Eco-Communities
- Energy Efficiency: Programmable Thermostat, Energy Star Appliances, Ceiling Fans
- Green Certifications: Energy Star Certified
- Water/Sewer: Water System, Sewer System
Utilities
- Air Conditioning: One Central
- Fireplace: Not Applicable
- Heating Fuel: Electric
- Heating: Central
- Recent Rehab: No
- Utility Supplier Elec: CPS Energy
- Utility Supplier Gas: CPS Energy
- Utility Supplier Grbge: Waste Conn
- Utility Supplier Other: Spectrum
- Utility Supplier Sewer: TX Water Co
- Utility Supplier Water: TX Water Co
- Window Coverings: Some Remain
Amenities
- Neighborhood Amenities: Pool, Park/Playground
Finance and Tax Information
- Days On Market: 30
- Home Faces: West
- Home Owners Association Fee: 272.25
- Home Owners Association Frequency: Semi-Annually
- Home Owners Association Mandatory: Mandatory
- Home Owners Association Name: EDGEBROOK RESIDENTIAL COMMUNITY
- Total Tax: 7800
Rental Information
- Currently Being Leased: No
Other Features
- Accessibility: 2+ Access Exits, Int Door Opening 32"+, 36 inch or more wide halls, Doors-Swing-In, Level Lot, Level Drive, First Floor Bath
- Contract: Exclusive Right To Sell
- Instdir: From US 281 North, turn right on Wiley Rd, Turn right onto Jove, Turn right onto Marvel, Marvel turns left and becomes Premiere. Home will be on the right.
- Interior Features: Two Living Area, Liv/Din Combo, Eat-In Kitchen, Island Kitchen, Study/Library, Game Room, Utility Room Inside, All Bedrooms Upstairs, High Ceilings, Open Floor Plan, Cable TV Available, High Speed Internet, Laundry Main Level, Laundry Room, Walk in Closets, Attic - Pull Down Stairs
- Legal Desc Lot: 65
- Legal Description: UECKER TRACT 4, BLOCK 1, LOT 65
- Miscellaneous: Builder 10-Year Warranty, No City Tax
- Occupancy: Owner
- Ph To Show: (210) 222-2227
- Possession: Closing/Funding
- Style: Two Story
- Views: 12
Owner Information
- Owner Lrealreb: No
Payment Calculator
- Principal & Interest -
- Property Tax $
- Home Insurance $
- HOA Fees $
- Monthly -
Similar Properties
Nearby Subdivisions
A-650 Sur 750 J Vogel
Belle Oaks
Belle Oaks Ranch
Belle Oaks Ranch Phase Ii
Brand Ranch
Bulverde
Bulverde Estates
Bulverde Estates 2
Bulverde Hills
Bulverde Hills 1
Canyon View Acres
Centennial Ridge
Comal Trace
Copper Canyon
Edgebrook
Elm Valley
Hidden Trails
Highlands
Hybrid Ranches
Johnson Ranch
Johnson Ranch - Comal
Johnson Ranch Sub Ph 2 Un 3
Karen Estates
Monteola
N/a
Oak Village North
Palmer Heights
Park Village
Park Village 2
Persimmon Hill
Rim Rock Ranch
Saddleridge
Skyridge
Stonefield
Stoney Creek
Stoney Ridge
The Highlands
Uecker Tract 1
Ventana
