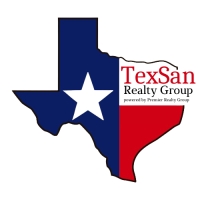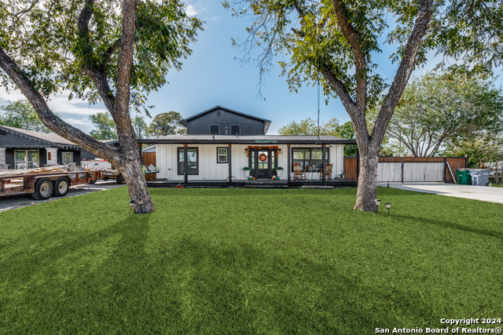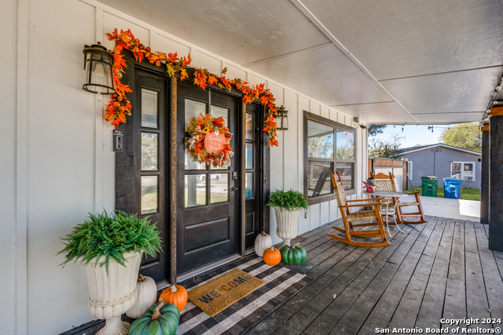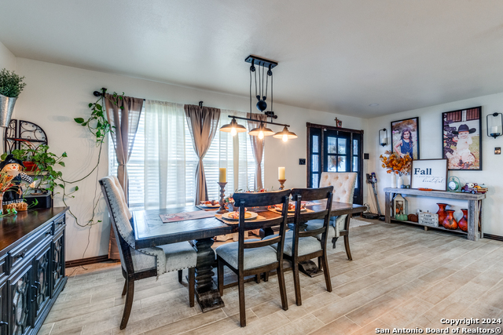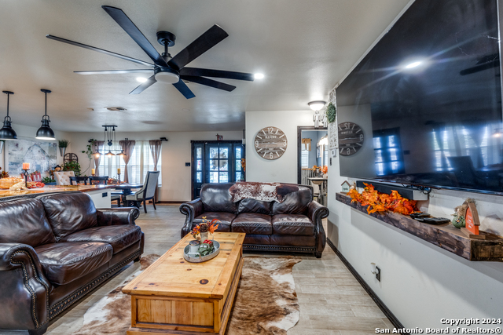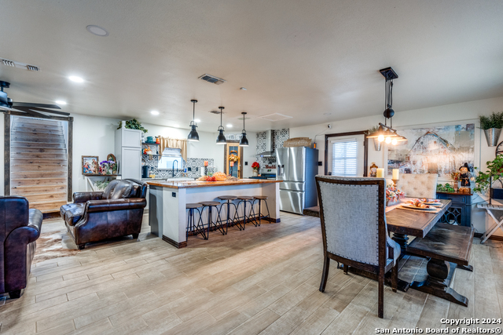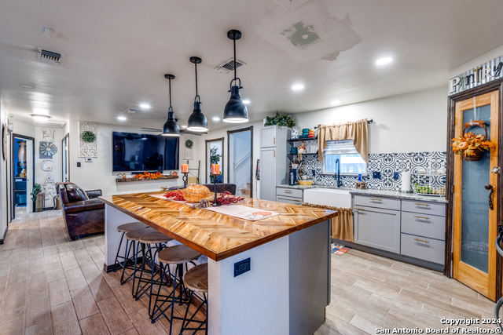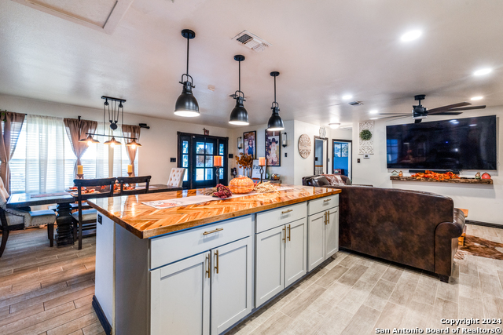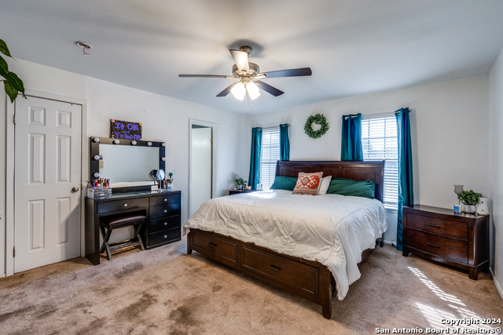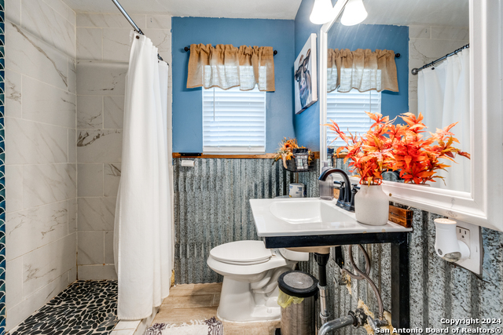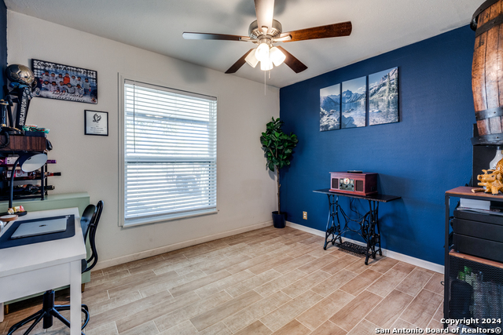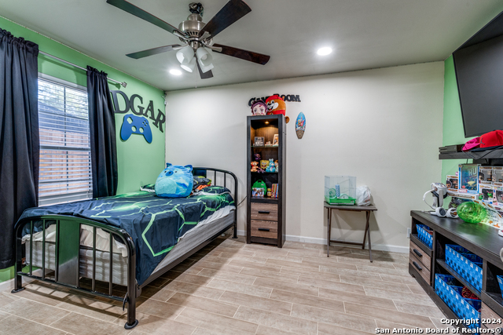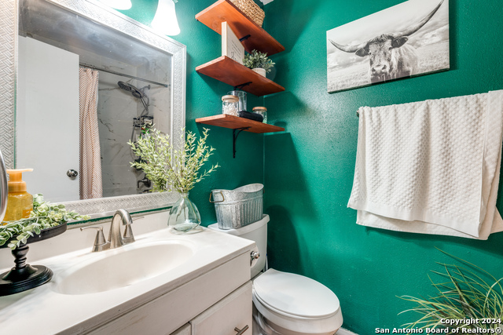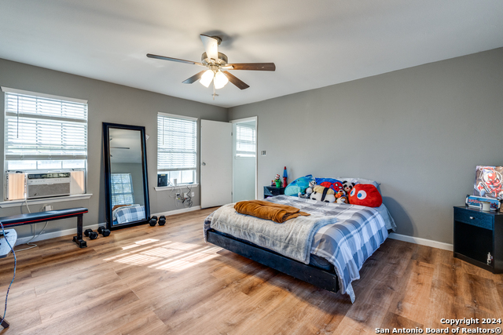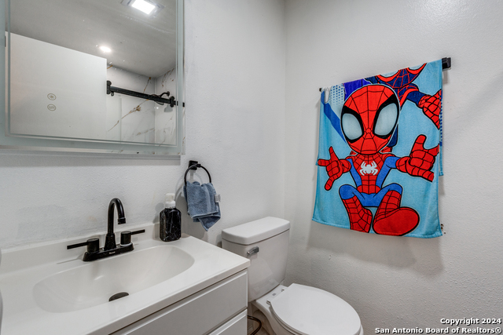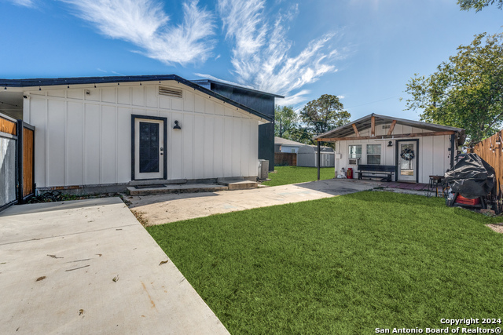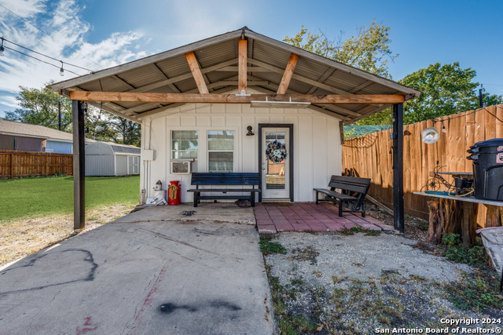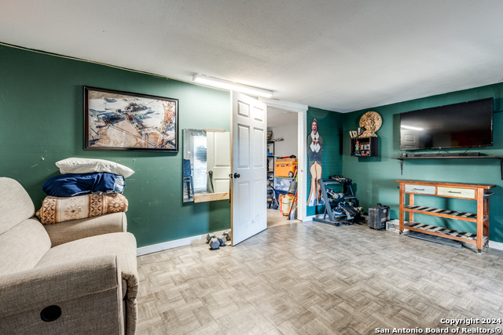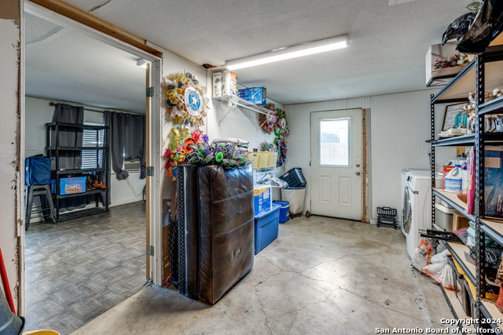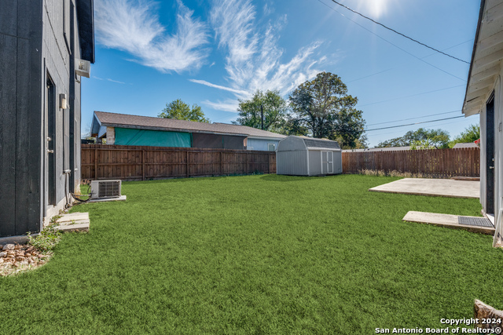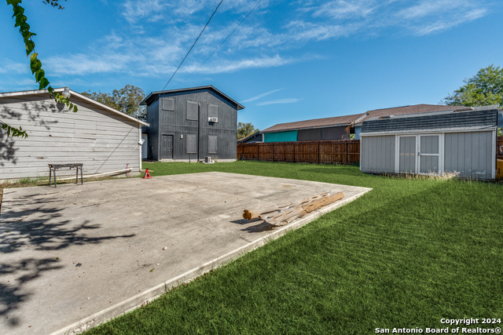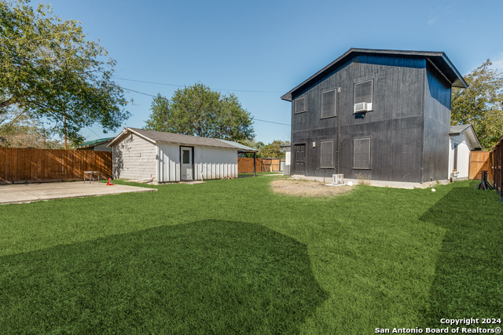102 Galway St, San Antonio, TX 78223
Contact Jeff Froboese
Schedule A Showing
Property Photos
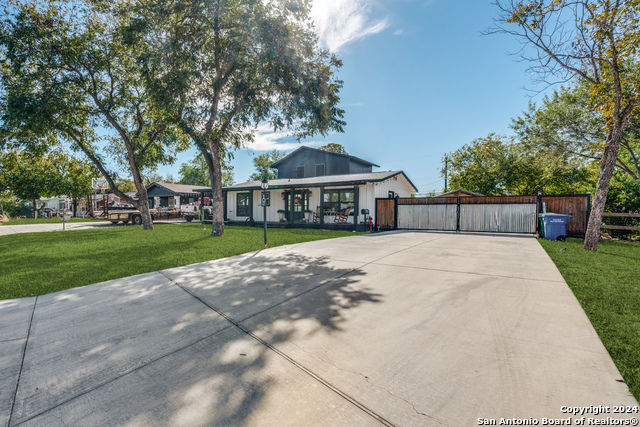
Priced at Only: $250,000
Address: 102 Galway St, San Antonio, TX 78223
Est. Payment
For a Fast & FREE
Mortgage Pre-Approval Apply Now
Apply Now
Mortgage Pre-Approval
 Apply Now
Apply Now
Property Location and Similar Properties
- MLS#: 1825683 ( Single Residential )
- Street Address: 102 Galway St
- Viewed: 24
- Price: $250,000
- Price sqft: $158
- Waterfront: No
- Year Built: 1954
- Bldg sqft: 1580
- Bedrooms: 4
- Total Baths: 3
- Full Baths: 3
- Garage / Parking Spaces: 1
- Days On Market: 26
- Additional Information
- County: BEXAR
- City: San Antonio
- Zipcode: 78223
- Subdivision: Fairlawn
- District: San Antonio I.S.D.
- Elementary School: Schenck
- Middle School: Rogers
- High School: lands
- Provided by: eXp Realty
- Contact: Alexander Gutierrez
- (210) 508-6163

- DMCA Notice
-
Description** NO HOA ** This beautifully updated home sits on a corner lot and has been fully remodeled from top to bottom within recent years, including new siding, updated electrical, and stylish modern fixtures. The open layout offers three bedrooms downstairs, while the upstairs features a private second master suite or guest retreat. A detached casita/bonus room in the backyard adds even more flexibility, ideal for a home office, studio, or additional living space. Located in a prime area near Brooks City Base & major highways, this home provides a quick and easy drive to downtown San Antonio, the Pearl District, and other local hotspots. You'll find a ton of restaurants, retail stores, and conveniences just minutes away. With no HOA restrictions, this property offers both modern comfort and unmatched flexibility.
Features
Building and Construction
- Apprx Age: 70
- Builder Name: Unkown
- Construction: Pre-Owned
- Exterior Features: Siding
- Floor: Carpeting, Ceramic Tile
- Foundation: Slab
- Kitchen Length: 15
- Roof: Composition
- Source Sqft: Appsl Dist
School Information
- Elementary School: Schenck
- High School: Highlands
- Middle School: Rogers
- School District: San Antonio I.S.D.
Garage and Parking
- Garage Parking: None/Not Applicable
Eco-Communities
- Water/Sewer: City
Utilities
- Air Conditioning: One Central
- Fireplace: Not Applicable
- Heating Fuel: Natural Gas
- Heating: Central
- Window Coverings: None Remain
Amenities
- Neighborhood Amenities: None
Finance and Tax Information
- Days On Market: 14
- Home Owners Association Mandatory: None
- Total Tax: 6131.83
Other Features
- Contract: Exclusive Right To Sell
- Instdir: Take exit 136 for Pecan Valley Dr, Follow W Palfrey St and Pickwell Dr to Galway Dr, Turn right onto Pecan Valley Dr, Turn right onto W Palfrey St, Turn onto Pickwell Dr, Turn onto Galway Dr
- Interior Features: One Living Area, Liv/Din Combo, Island Kitchen, Walk-In Pantry, Game Room, Loft, Open Floor Plan, Laundry Room, Walk in Closets
- Legal Desc Lot: 3 & 2
- Legal Description: NCB 10858 BLK 6 LOT 3 & A Triangle portion of lot 2
- Occupancy: Owner
- Ph To Show: 210-222-2227
- Possession: Closing/Funding
- Style: Other
- Views: 24
Owner Information
- Owner Lrealreb: No
Payment Calculator
- Principal & Interest -
- Property Tax $
- Home Insurance $
- HOA Fees $
- Monthly -
Nearby Subdivisions
Blue Wing
Braunig Lake Area (ec)
Braunig Lake Area Ec
Brookhill
Brookhill Sub
Brookside
Coney/cornish/casper
Coney/cornish/jasper
East Central Area
Fair - North
Fair To Southcross
Fairlawn
Georgian Place
Green Lake Meadow
Greensfield
Greenway
Greenway Terrace
Heritage Oaks
Hidgon Crossing
Higdon Crossing
Highland Heights
Highland Hills
Highlands
Hot Wells
Hotwells
Kathy & Fancis Jean
Kathy & Francis Jean
Kathy And Francis Jean
Marbella
Mccreless
Mission Creek
Monte Viejo
Monte Viejo Sub
N/a
None
Out/bexar
Palm Park
Pecan Valley
Pecan Vly- Fairlawn
Pecan Vly-fairlawnsa/ec
Presa Point
Presidio
Red Hawk Landing
Republic Creek
Republic Oaks
Riposa Vita
Riverside
Sa / Ec Isds Rural Metro
Salado Creek
South Sa River
South To Pecan Valley
Southton Hollow
Southton Lake
Southton Meadows
Southton Ranch
Southton Village
Stone Garden
Tower Lake Estates
Woodbridge At Monte Viejo
