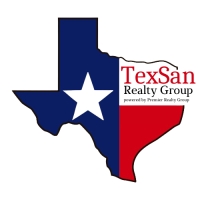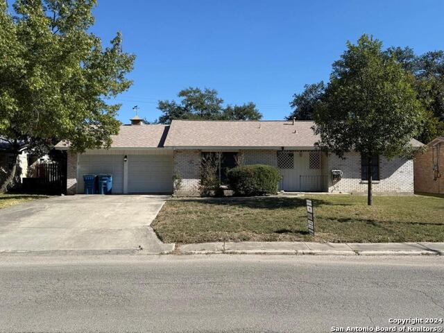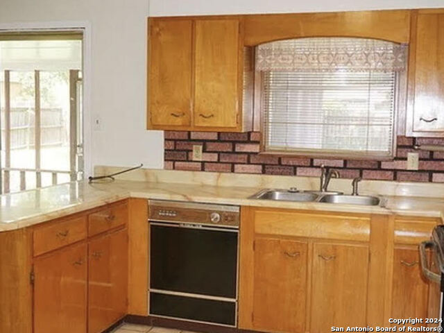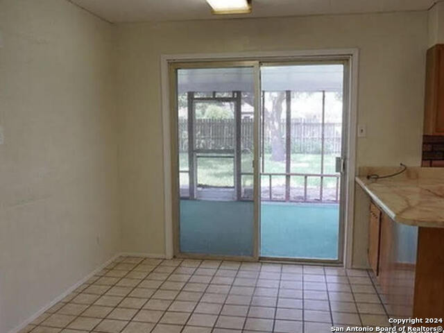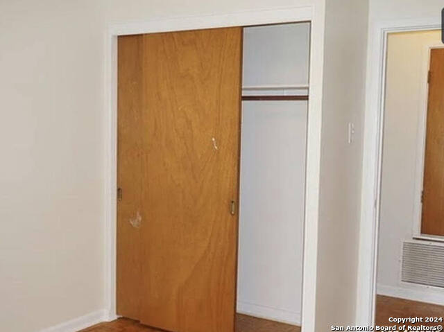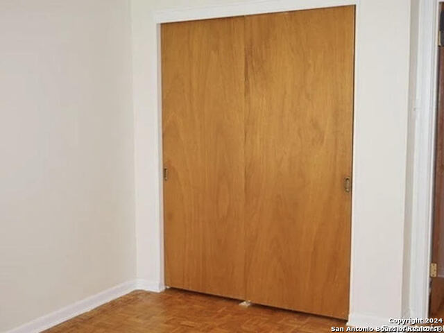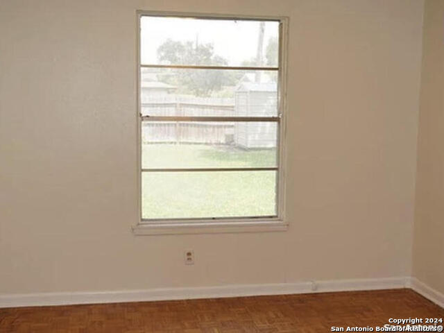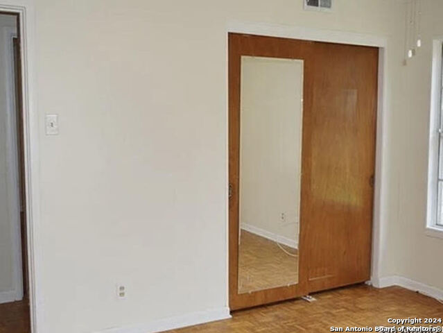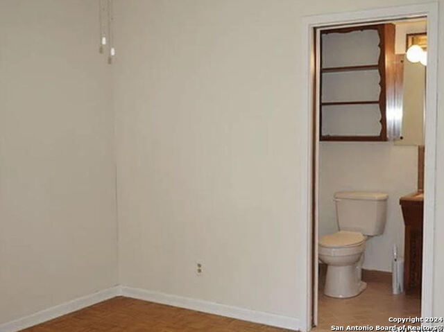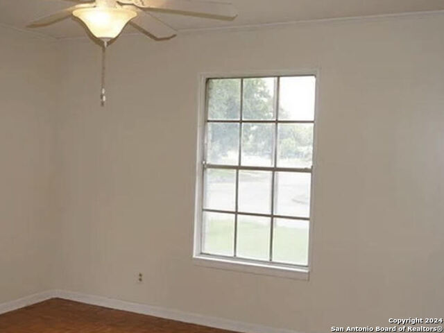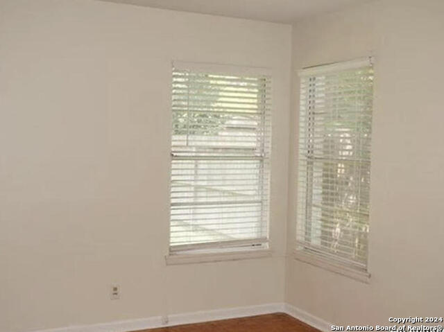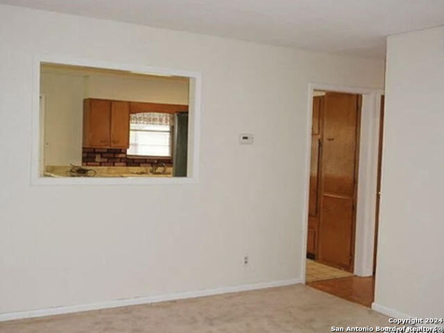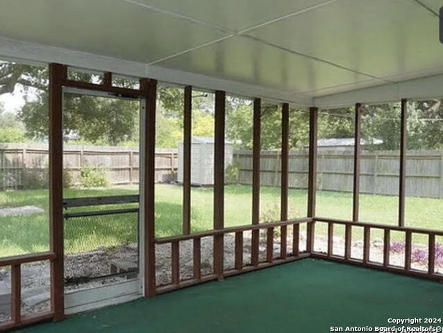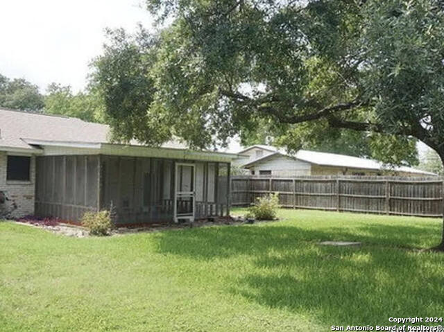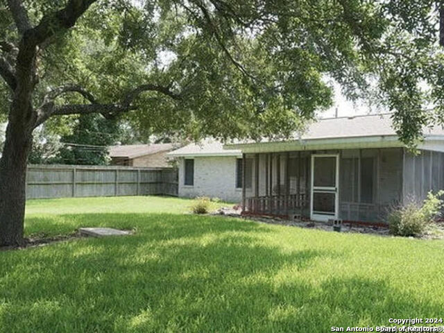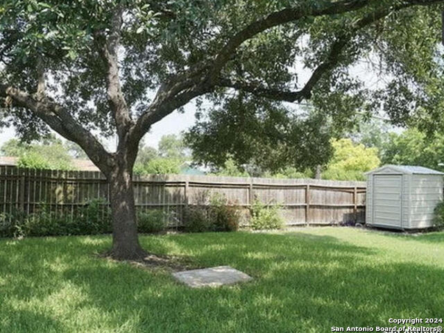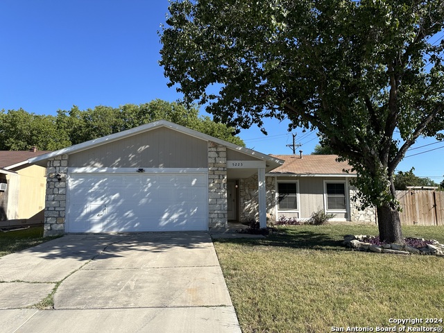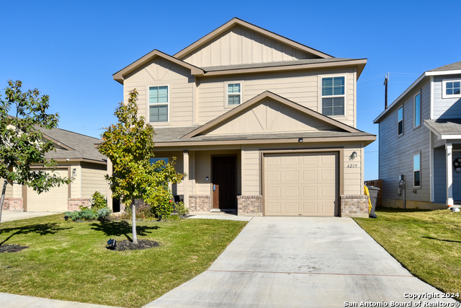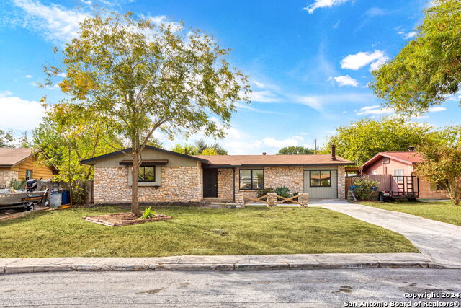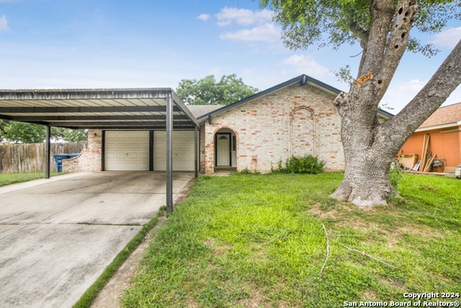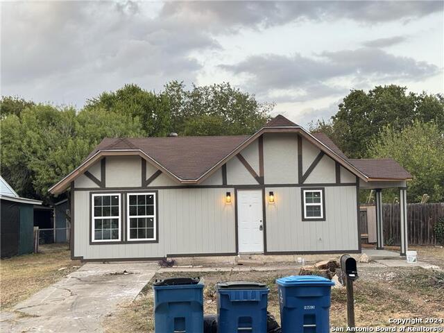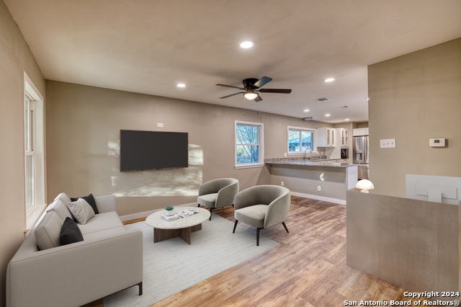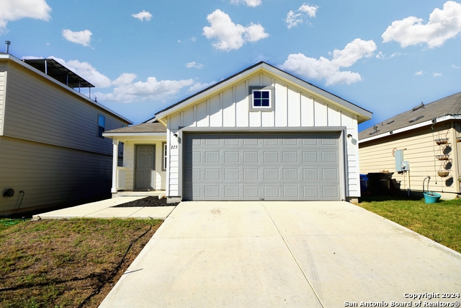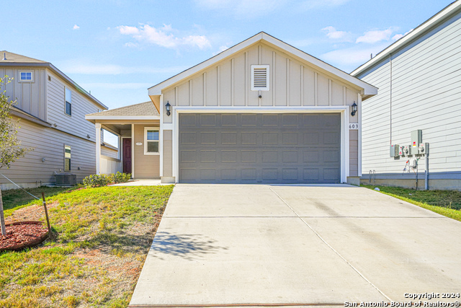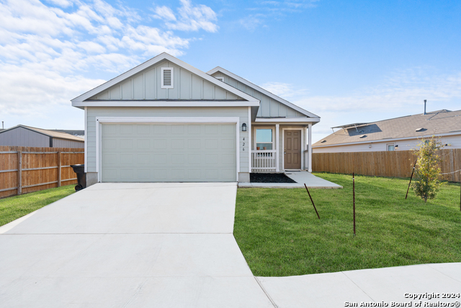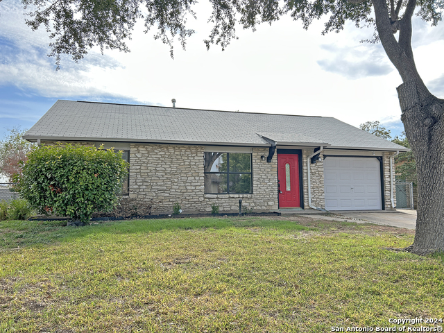4102 Kirby Dr, Kirby, TX 78219
Contact Jeff Froboese
Schedule A Showing
Property Photos
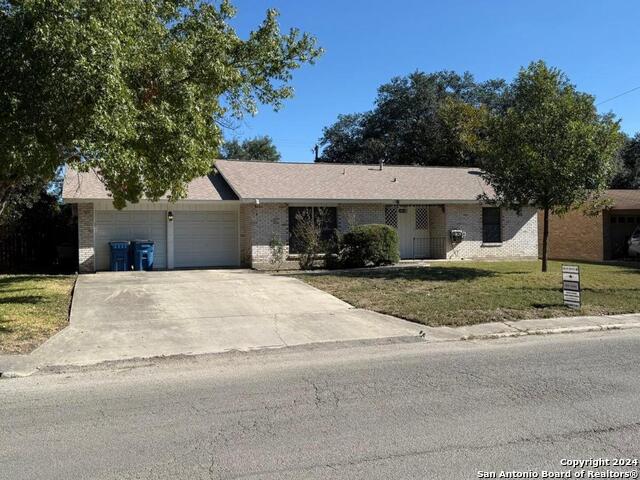
Priced at Only: $1,600
Address: 4102 Kirby Dr, Kirby, TX 78219
Est. Payment
For a Fast & FREE
Mortgage Pre-Approval Apply Now
Apply Now
Mortgage Pre-Approval
 Apply Now
Apply Now
Property Location and Similar Properties
- MLS#: 1825843 ( Residential Rental )
- Street Address: 4102 Kirby Dr
- Viewed: 60
- Price: $1,600
- Price sqft: $1
- Waterfront: No
- Year Built: 1962
- Bldg sqft: 1116
- Bedrooms: 3
- Total Baths: 2
- Full Baths: 2
- Days On Market: 44
- Additional Information
- County: BEXAR
- City: Kirby
- Zipcode: 78219
- Subdivision: Kirby Manor
- District: Judson
- Elementary School: Hopkins Ele
- Middle School: Kirby
- High School: Wagner
- Provided by: Texas Premier Realty
- Contact: David Beere
- (210) 889-3283

- DMCA Notice
-
DescriptionTENANT OCCUPIED. DO NOT DISTURB THE TENANTS. Welcome to 4102 Kirby Dr., a charming single family home located in the well established neighborhood of Kirby Manor in San Antonio, TX. Built in 1962, this residence offers 1,116 square feet of living space, featuring three generous sized bedrooms and two full bathrooms. The large eat in kitchen is equipped with solid wood cabinets and a Whirlpool dishwasher, providing ample space for meal preparation and dining. The living area is designed for comfort and functionality, accommodating various furniture arrangements. Situated on a 0.24 acre lot, the property boasts a spacious backyard adorned with mature trees, offering a serene outdoor environment. A screened in porch enhances the outdoor living experience, making it ideal for relaxation or entertaining guests. Additional features include a detached two car garage, providing ample parking and storage space. The home's location offers convenient access to local amenities, schools, and major roadways, making it a desirable choice for those seeking a blend of comfort and convenience in San Antonio.
Features
Building and Construction
- Apprx Age: 62
- Builder Name: unknown
- Exterior Features: Brick, 4 Sides Masonry
- Flooring: Carpeting, Ceramic Tile, Parquet
- Foundation: Slab
- Kitchen Length: 14
- Roof: Composition
- Source Sqft: Appsl Dist
School Information
- Elementary School: Hopkins Ele
- High School: Wagner
- Middle School: Kirby
- School District: Judson
Garage and Parking
- Garage Parking: Two Car Garage
Eco-Communities
- Water/Sewer: Water System, Sewer System
Utilities
- Air Conditioning: One Central
- Fireplace: Not Applicable
- Heating Fuel: Natural Gas
- Heating: Central
- Window Coverings: All Remain
Amenities
- Common Area Amenities: None
Finance and Tax Information
- Application Fee: 50
- Days On Market: 14
- Max Num Of Months: 36
- Pet Deposit: 500
- Security Deposit: 1600
Rental Information
- Tenant Pays: Gas/Electric, Water/Sewer, Yard Maintenance, Garbage Pickup, Renters Insurance Required
Other Features
- Application Form: RENTSPREE
- Apply At: RENTSPREE
- Instdir: Enter from the 281 side - the other side is very rough.
- Interior Features: One Living Area, Eat-In Kitchen, 1st Floor Lvl/No Steps, Laundry in Garage
- Legal Description: CB 4018A BLK 1 LOT 2
- Min Num Of Months: 12
- Miscellaneous: Owner-Manager
- Occupancy: Tenant
- Personal Checks Accepted: No
- Ph To Show: 210-288-7497
- Salerent: For Rent
- Section 8 Qualified: No
- Style: One Story, Traditional
- Views: 60
Owner Information
- Owner Lrealreb: No
Payment Calculator
- Principal & Interest -
- Property Tax $
- Home Insurance $
- HOA Fees $
- Monthly -
Similar Properties
Nearby Subdivisions
