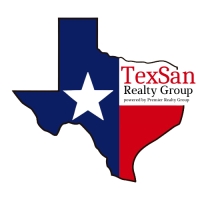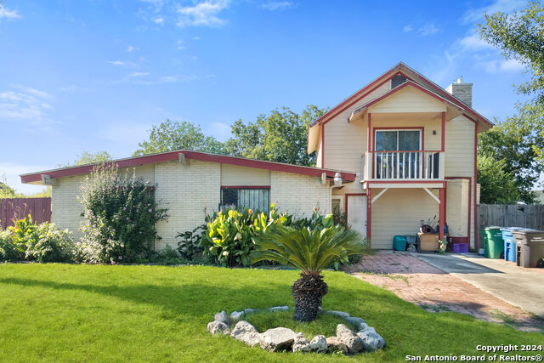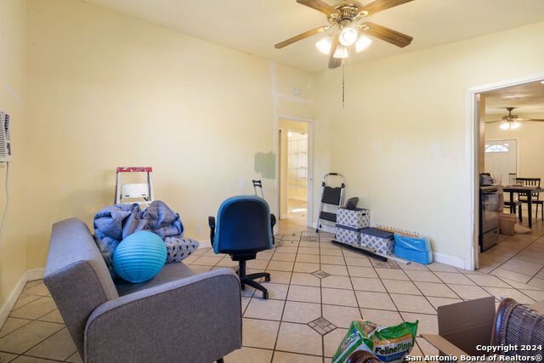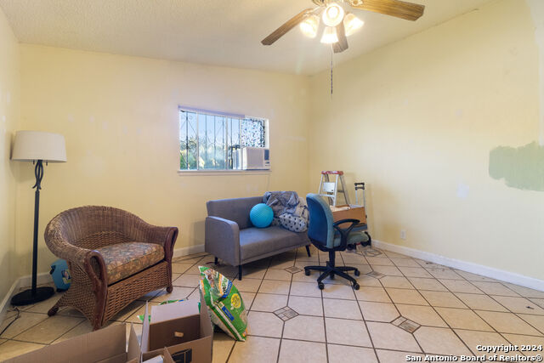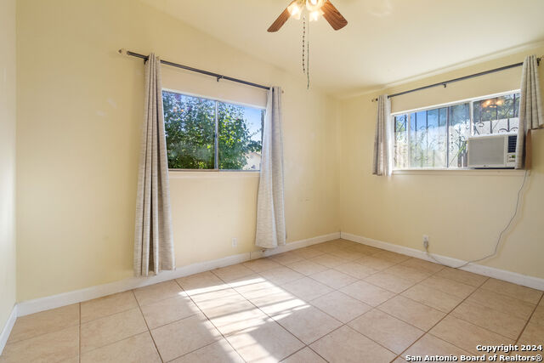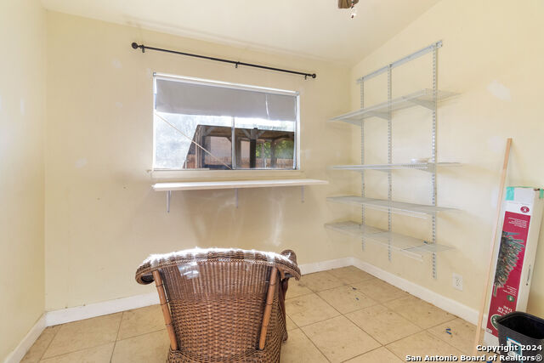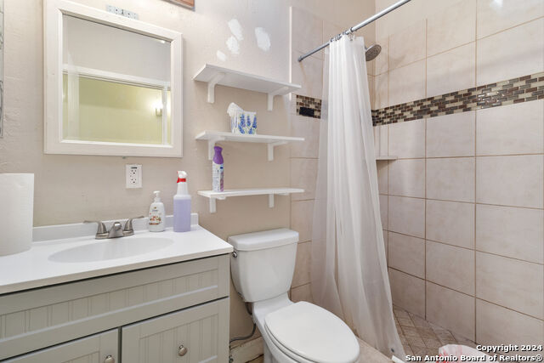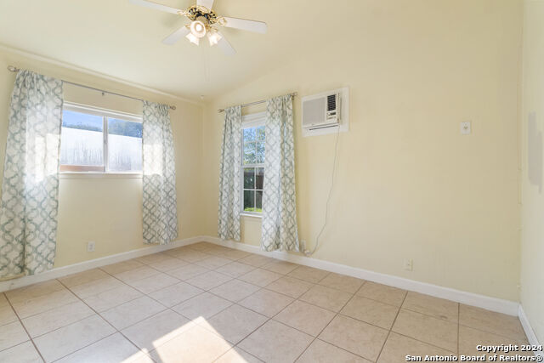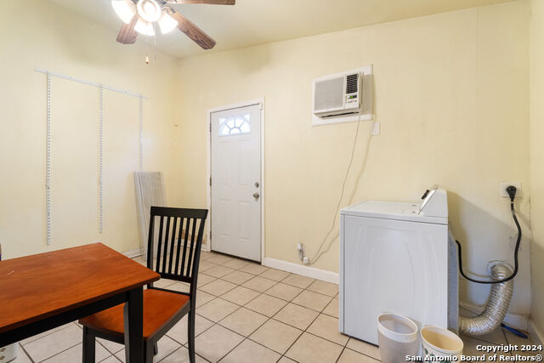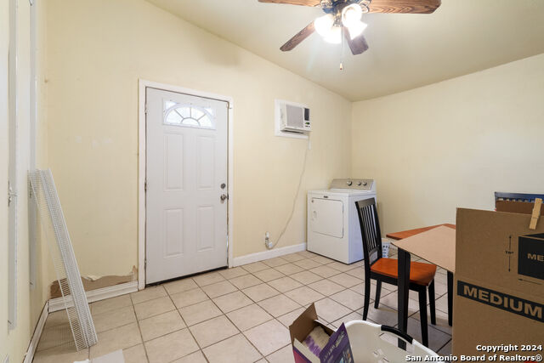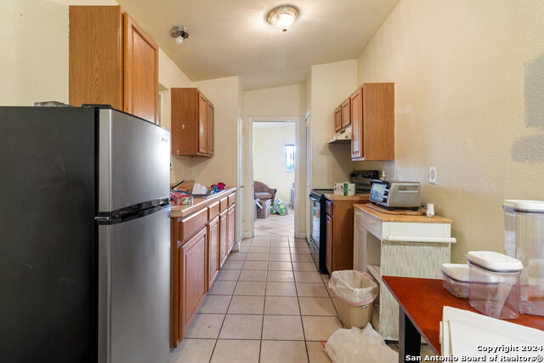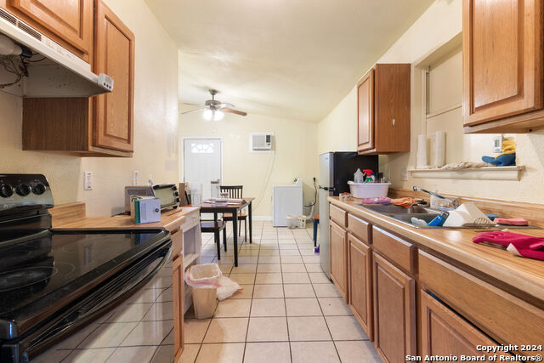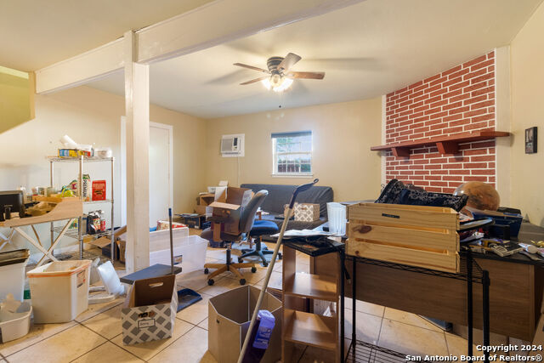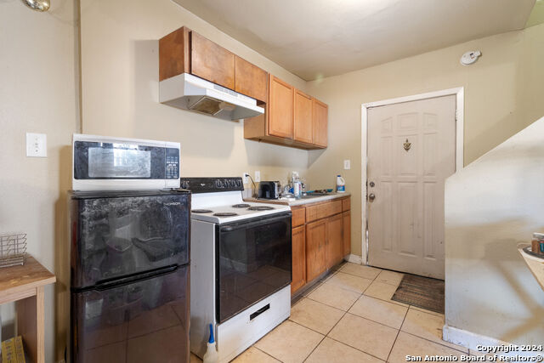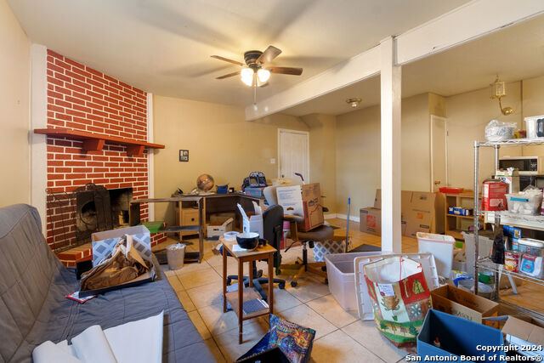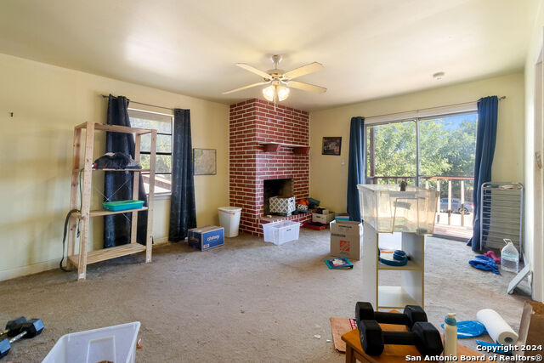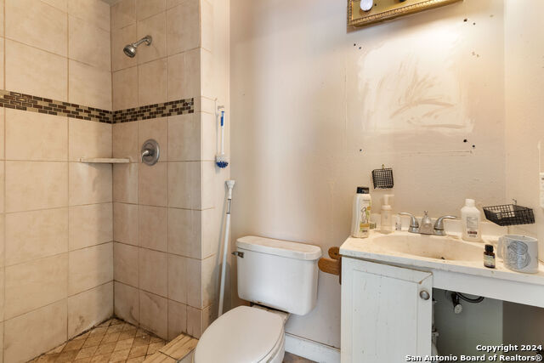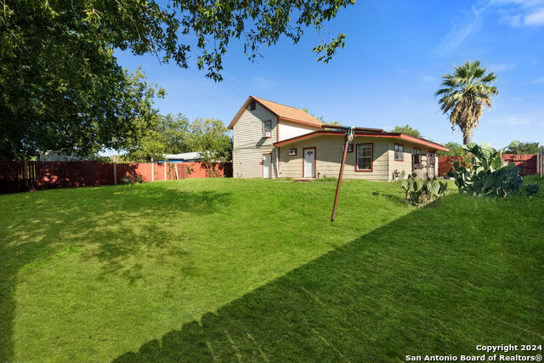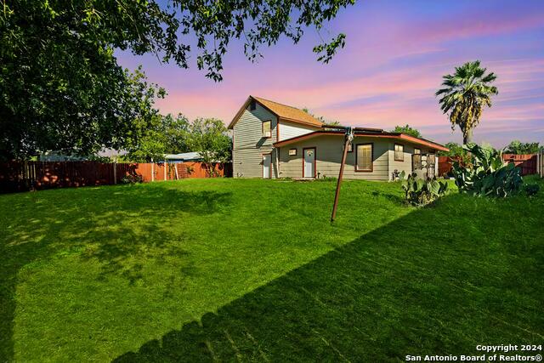5606 Castle Prince, San Antonio, TX 78218
Contact Jeff Froboese
Schedule A Showing
Property Photos
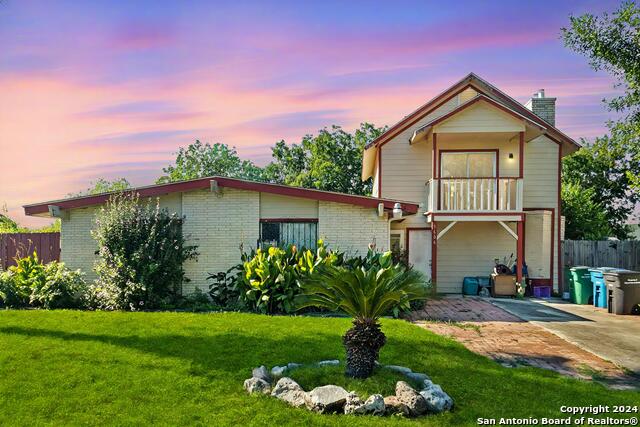
Priced at Only: $175,000
Address: 5606 Castle Prince, San Antonio, TX 78218
Est. Payment
For a Fast & FREE
Mortgage Pre-Approval Apply Now
Apply Now
Mortgage Pre-Approval
 Apply Now
Apply Now
Property Location and Similar Properties
- MLS#: 1826134 ( Single Residential )
- Street Address: 5606 Castle Prince
- Viewed: 5
- Price: $175,000
- Price sqft: $95
- Waterfront: No
- Year Built: 1969
- Bldg sqft: 1848
- Bedrooms: 4
- Total Baths: 2
- Full Baths: 2
- Garage / Parking Spaces: 1
- Days On Market: 24
- Additional Information
- County: BEXAR
- City: San Antonio
- Zipcode: 78218
- Subdivision: East Village
- District: Judson
- Elementary School: Park Village
- Middle School: Woodlake
- High School: Roosevelt
- Provided by: Texas Home Realty
- Contact: Vincent Salas
- (210) 846-2975

- DMCA Notice
-
DescriptionFour bedroom home that has potential of being 2 homes in one property with each with its own living and kitchen area, potential duplex set up on .24 of an acre. One side of the home is a single story with 3 beds/1 bath, ceramic tile flooring, updated vanity and tiled shower. The 2nd home is a 2 story with 1 bedroom, 1 full bath with fireplace downstairs & upstairs. Bathroom has tiled shower. This property could be used for a family living in one side and mother in law apartment next door or extra investment income potential. Heavy Composition roof shingles and Solar Panels that convey with property. Easy access to IH 35 and IH 10 close to Fort Sam Houston, Randolph AFB, Rackspace, and The Forum Mall for shopping.
Features
Building and Construction
- Apprx Age: 55
- Builder Name: unknown
- Construction: Pre-Owned
- Exterior Features: Asbestos Shingle, Brick, Cement Fiber
- Floor: Carpeting, Ceramic Tile
- Foundation: Slab
- Kitchen Length: 10
- Roof: Heavy Composition
- Source Sqft: Appsl Dist
School Information
- Elementary School: Park Village
- High School: Roosevelt
- Middle School: Woodlake
- School District: Judson
Garage and Parking
- Garage Parking: Converted Garage
Eco-Communities
- Water/Sewer: Water System, Sewer System
Utilities
- Air Conditioning: 3+ Window/Wall
- Fireplace: Not Applicable
- Heating Fuel: Electric
- Heating: Window Unit
- Window Coverings: All Remain
Amenities
- Neighborhood Amenities: None
Finance and Tax Information
- Days On Market: 99
- Home Owners Association Mandatory: None
- Total Tax: 5103
Other Features
- Block: 12
- Contract: Exclusive Right To Sell
- Instdir: Eisenhawer to Midcrown
- Interior Features: Two Living Area, Eat-In Kitchen, Utility Room Inside, High Ceilings, Open Floor Plan
- Legal Description: NCB 15802 BLK 012 LOT 2
- Miscellaneous: Investor Potential, As-Is
- Ph To Show: 2102222227
- Possession: Closing/Funding
- Style: One Story, Split Level
Owner Information
- Owner Lrealreb: No
Payment Calculator
- Principal & Interest -
- Property Tax $
- Home Insurance $
- HOA Fees $
- Monthly -
Nearby Subdivisions
Camelot
Camelot 1
Camelot I
East Terrell Heights
East Terrell Hills
East Terrell Hills Heights
East Terrell Hills Ne
East Village
East Village Jdne
Estrella
Fairfield
North Alamo Height
North Alamo Heights
North Star Hills Ne
Northeast Crossing
Northeast Crossing Tif 2
Oakwell Farms
Park Village
Terrell Heights
Terrell Hills
Wilshire
Wilshire Estates
Wilshire Park
Wilshire Terrace
Wood Glen
