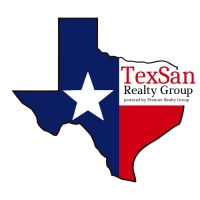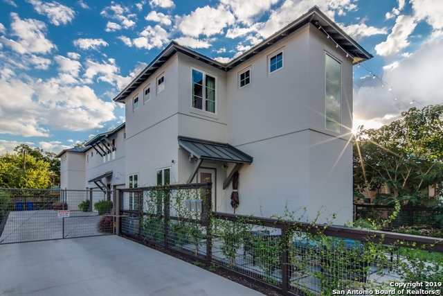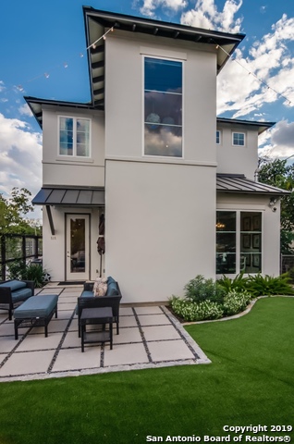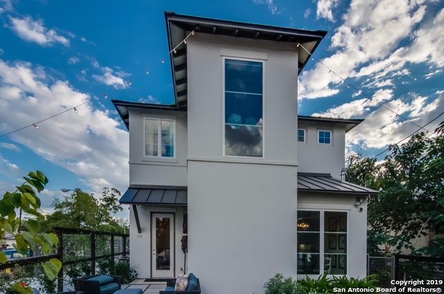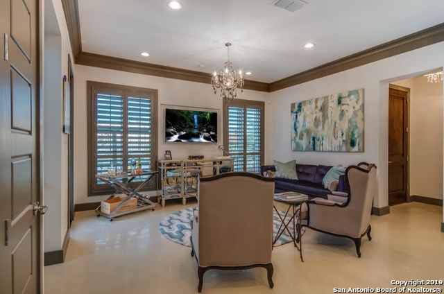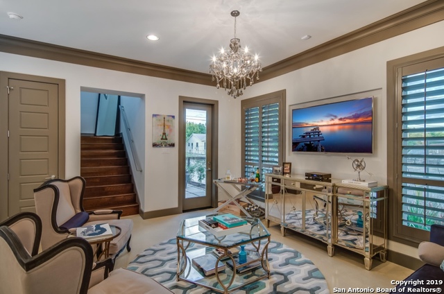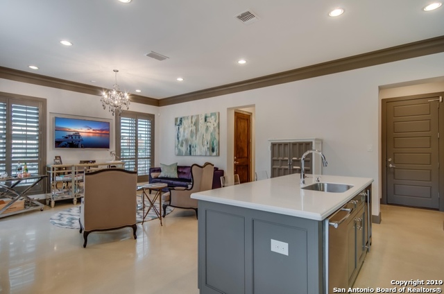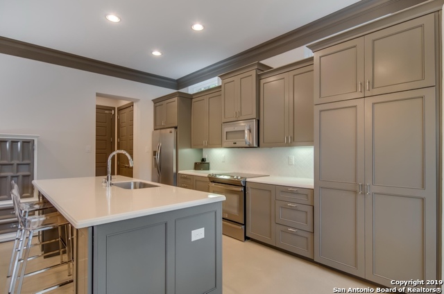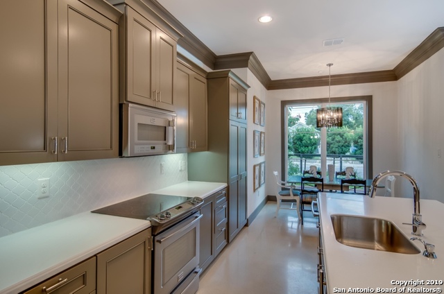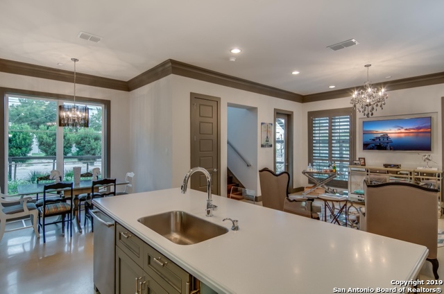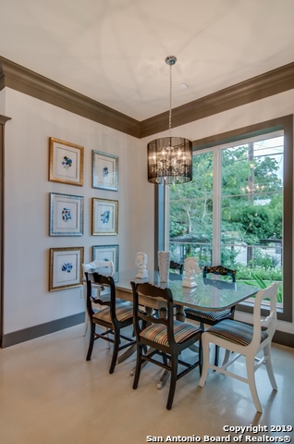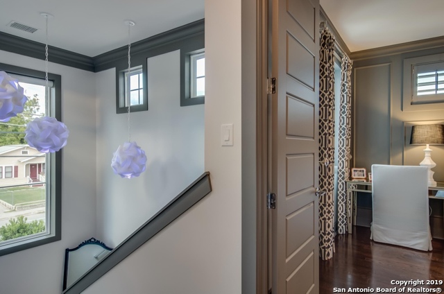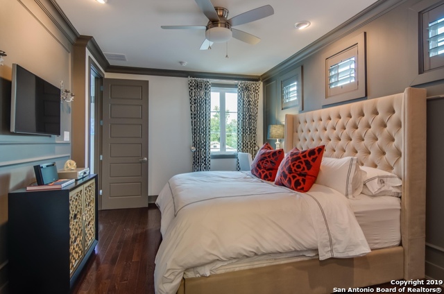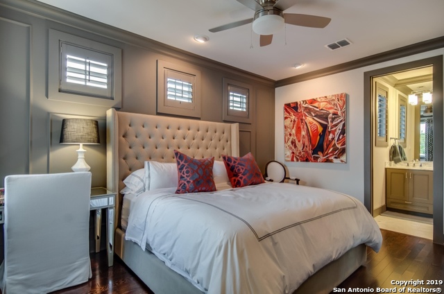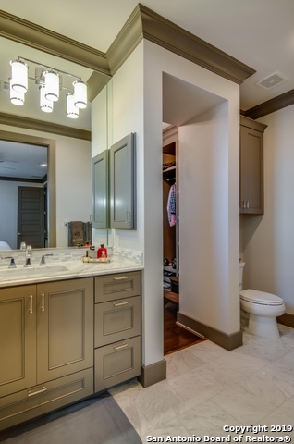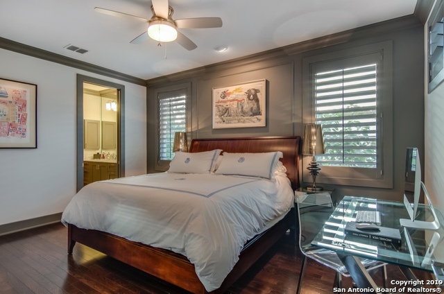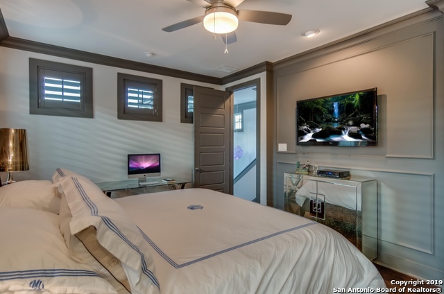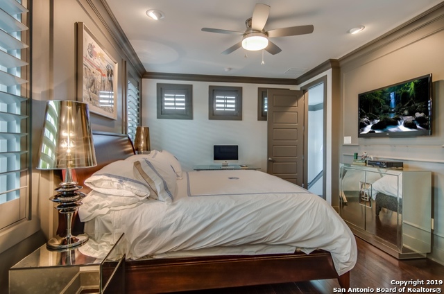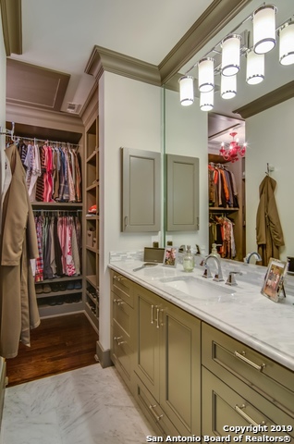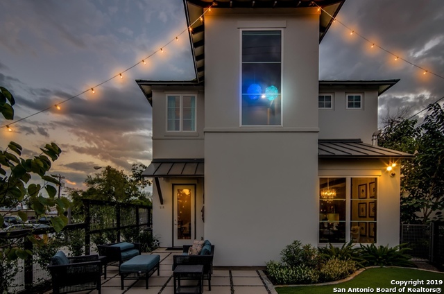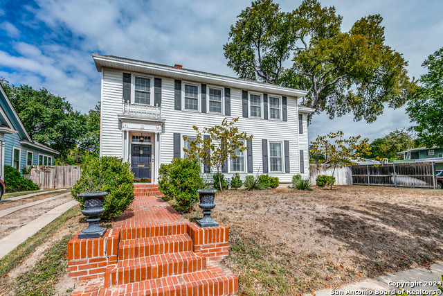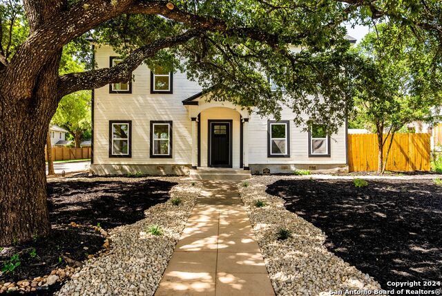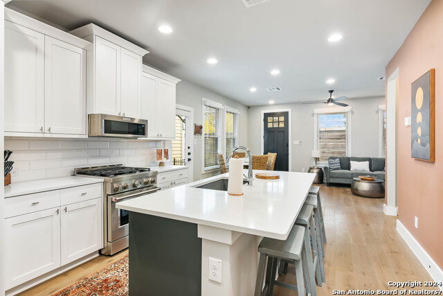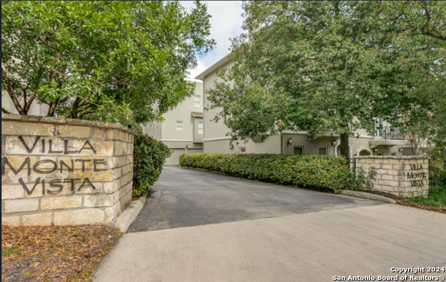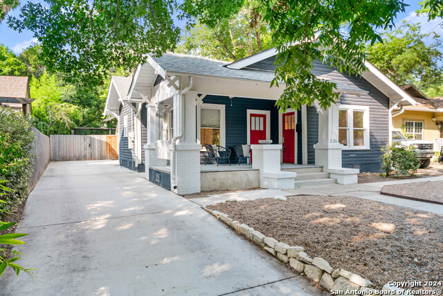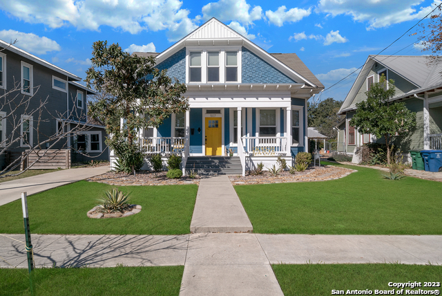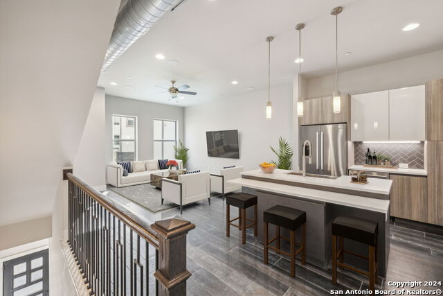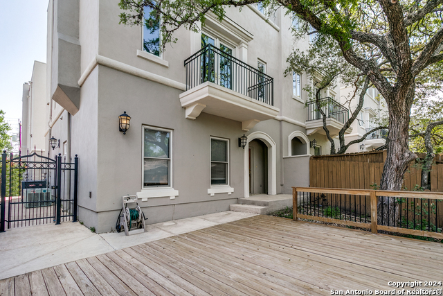516 Ashby Pl E 101, San Antonio, TX 78212
Contact Jeff Froboese
Schedule A Showing
Property Photos
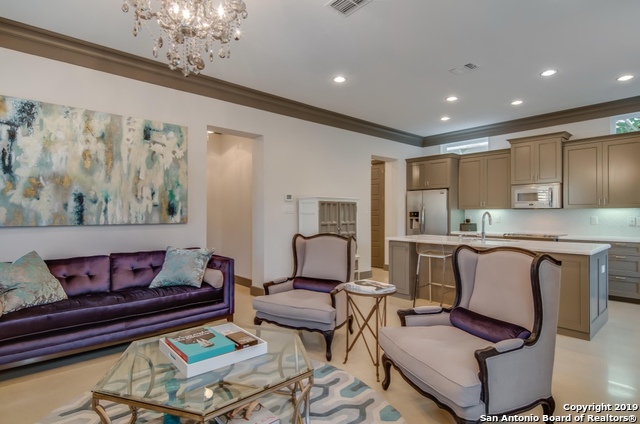
Priced at Only: $3,000
Address: 516 Ashby Pl E 101, San Antonio, TX 78212
Est. Payment
For a Fast & FREE
Mortgage Pre-Approval Apply Now
Apply Now
Mortgage Pre-Approval
 Apply Now
Apply Now
Property Location and Similar Properties
- MLS#: 1826597 ( Residential Rental )
- Street Address: 516 Ashby Pl E 101
- Viewed: 71
- Price: $3,000
- Price sqft: $2
- Waterfront: No
- Year Built: 2012
- Bldg sqft: 1499
- Bedrooms: 2
- Total Baths: 3
- Full Baths: 2
- 1/2 Baths: 1
- Days On Market: 39
- Additional Information
- County: BEXAR
- City: San Antonio
- Zipcode: 78212
- Subdivision: Tobin Hill
- District: San Antonio I.S.D.
- Elementary School: Hawthorne
- Middle School: Hawthorne Academy
- High School: Edison
- Provided by: Kuper Sotheby's Int'l Realty
- Contact: Stephen Horton
- (210) 872-8593

- DMCA Notice
-
DescriptionLuxury townhome near the Pearl, St. Mary's entertainment district and San Antonio river. Custom home finishes, high ceilings, private yard and attached 2 car garage make this a special property. Dual master suites with custom closets, hardwood floors, and carrera marble bathrooms allow for a lot of flexibility. Electricity, water and lawn maintenance are all included.
Features
Building and Construction
- Apprx Age: 12
- Builder Name: INFINITY
- Exterior Features: 3 Sides Masonry, Stucco
- Flooring: Ceramic Tile, Wood, Unstained Concrete
- Foundation: Slab
- Kitchen Length: 10
- Roof: Metal
- Source Sqft: Appsl Dist
School Information
- Elementary School: Hawthorne
- High School: Edison
- Middle School: Hawthorne Academy
- School District: San Antonio I.S.D.
Garage and Parking
- Garage Parking: Two Car Garage, Attached
Eco-Communities
- Water/Sewer: Water System, Sewer System, City
Utilities
- Air Conditioning: One Central
- Fireplace: Not Applicable
- Heating Fuel: Electric
- Heating: Central, Heat Pump
- Security: Security System
- Window Coverings: All Remain
Amenities
- Common Area Amenities: None
Finance and Tax Information
- Application Fee: 30
- Days On Market: 13
- Max Num Of Months: 36
- Pet Deposit: 300
- Security Deposit: 1500
Rental Information
- Rent Includes: Electricity, Water/Sewer, Yard Maintenance, Garbage Pickup, Parking
- Tenant Pays: Renters Insurance Required, None
Other Features
- Application Form: APARTMENTS
- Apply At: APARTMENTS.COM
- Instdir: ST MARYS / ASHBY
- Interior Features: One Living Area, Separate Dining Room, Island Kitchen, Utility Room Inside, All Bedrooms Upstairs, High Ceilings, Open Floor Plan, Cable TV Available, High Speed Internet, Laundry Main Level
- Min Num Of Months: 12
- Miscellaneous: Owner-Manager
- Occupancy: Owner
- Personal Checks Accepted: No
- Ph To Show: 2102222227
- Restrictions: Smoking Outside Only
- Salerent: For Rent
- Section 8 Qualified: No
- Style: Two Story, Contemporary
- Unit Number: 101
- Views: 71
Owner Information
- Owner Lrealreb: Yes
Payment Calculator
- Principal & Interest -
- Property Tax $
- Home Insurance $
- HOA Fees $
- Monthly -
Similar Properties
