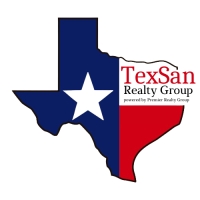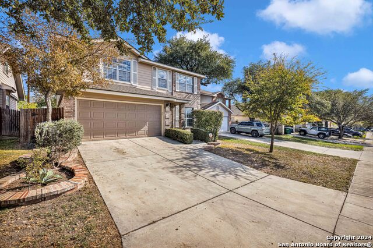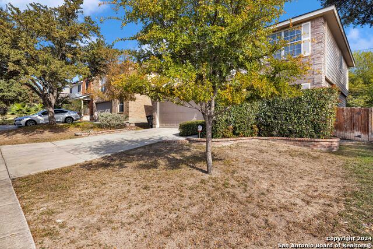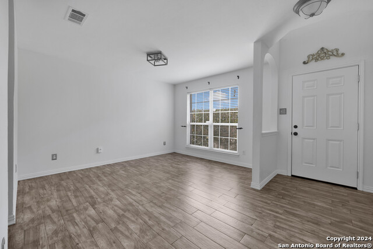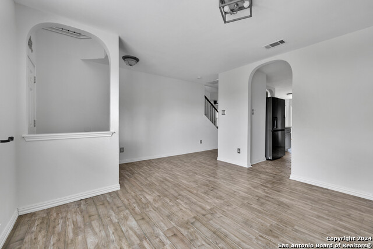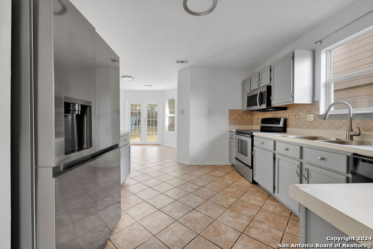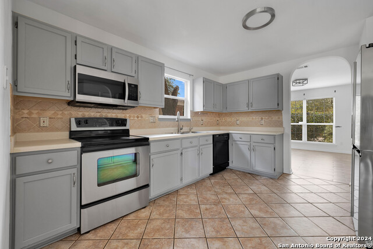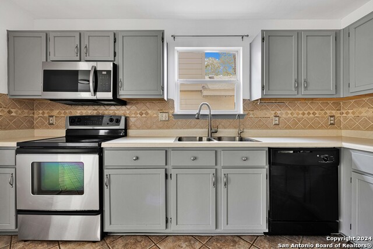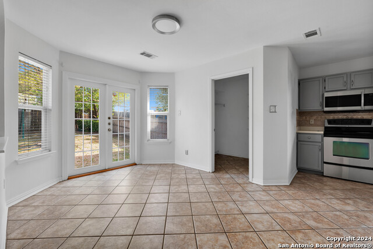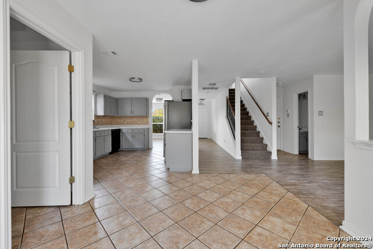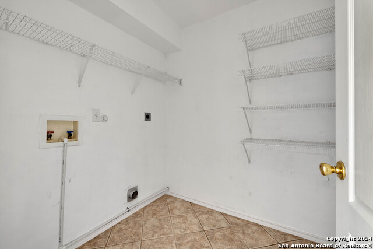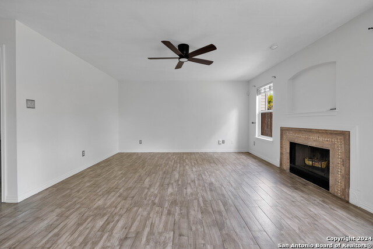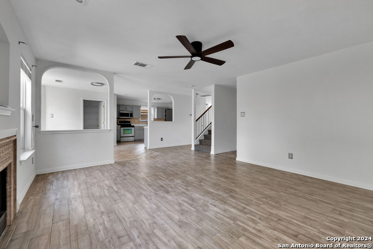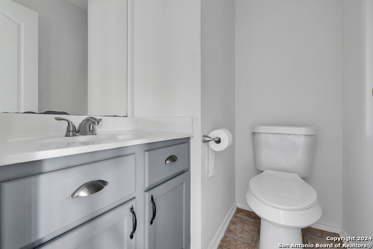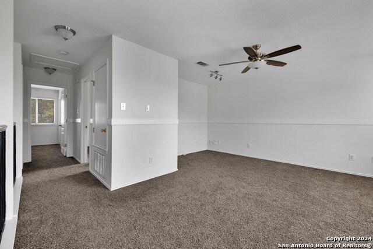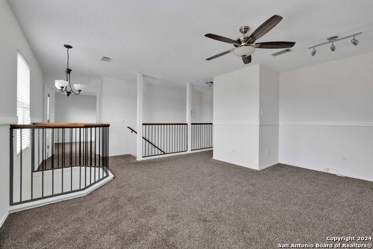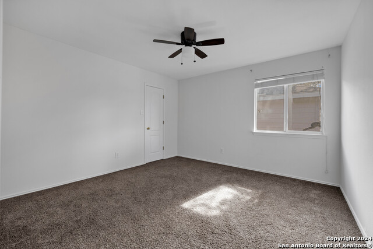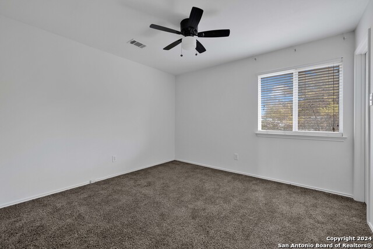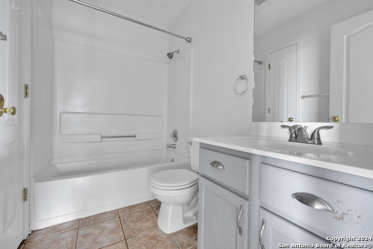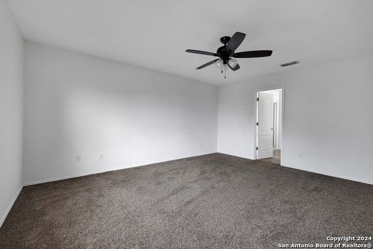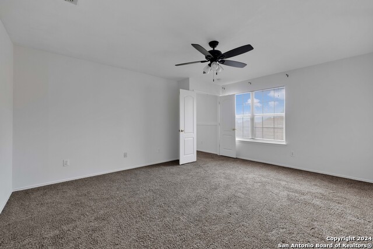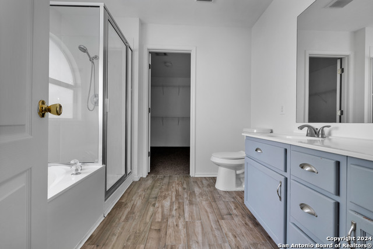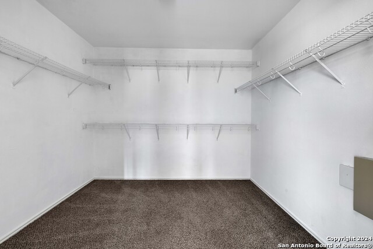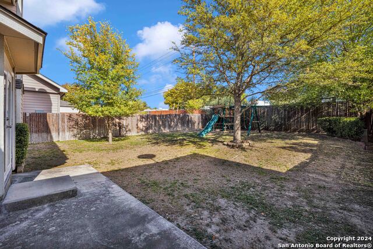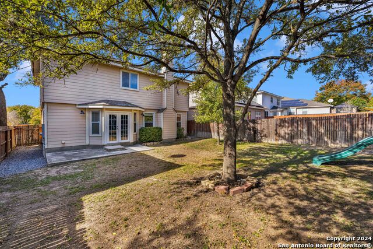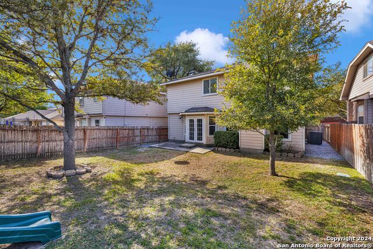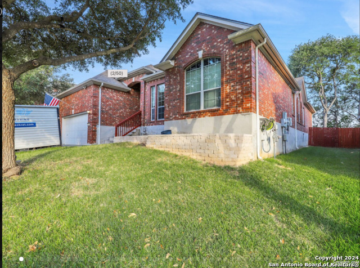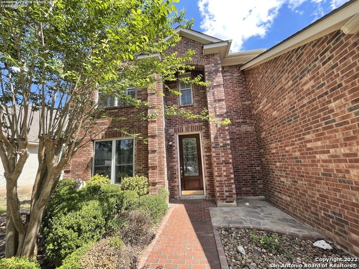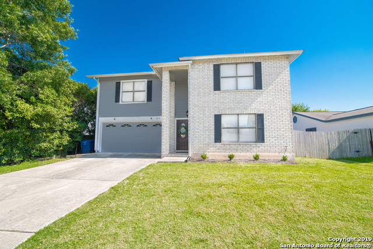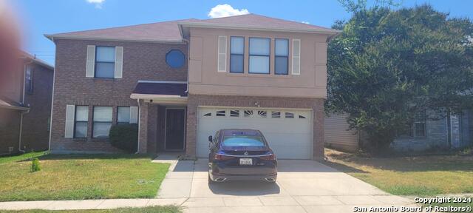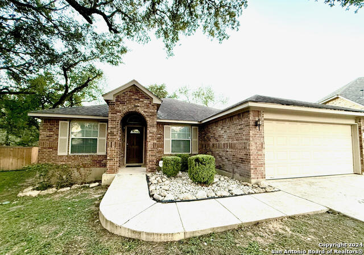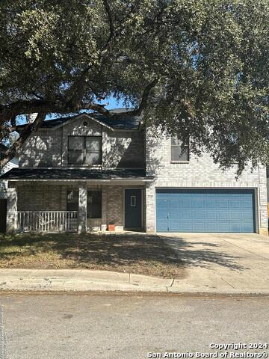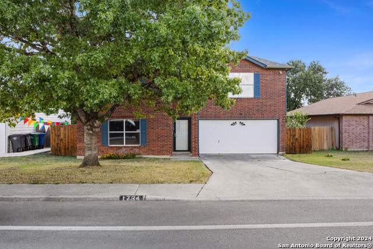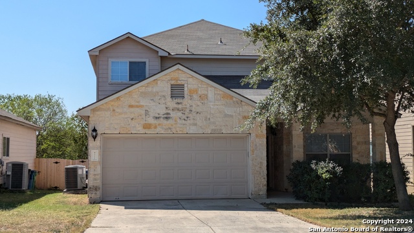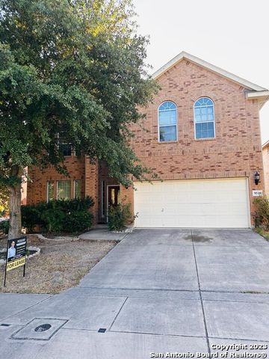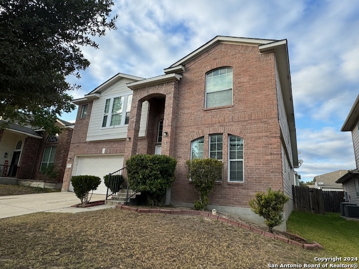1214 Coral Bay, San Antonio, TX 78251
Contact Jeff Froboese
Schedule A Showing
Property Photos
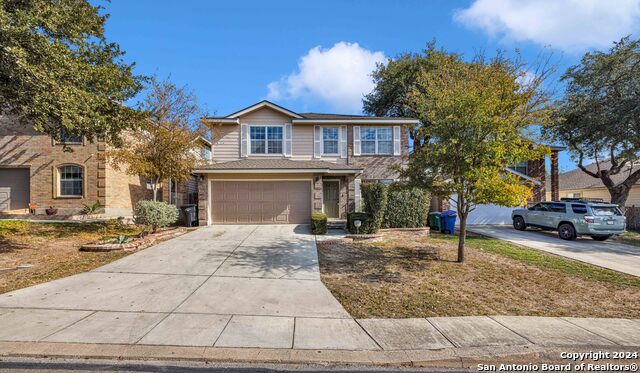
Priced at Only: $2,100
Address: 1214 Coral Bay, San Antonio, TX 78251
Est. Payment
For a Fast & FREE
Mortgage Pre-Approval Apply Now
Apply Now
Mortgage Pre-Approval
 Apply Now
Apply Now
Property Location and Similar Properties
- MLS#: 1826728 ( Residential Rental )
- Street Address: 1214 Coral Bay
- Viewed: 39
- Price: $2,100
- Price sqft: $1
- Waterfront: No
- Year Built: 2001
- Bldg sqft: 2086
- Bedrooms: 3
- Total Baths: 3
- Full Baths: 2
- 1/2 Baths: 1
- Days On Market: 19
- Additional Information
- County: BEXAR
- City: San Antonio
- Zipcode: 78251
- Subdivision: Spring Vistas
- District: Northside
- Elementary School: Call District
- Middle School: Call District
- High School: Call District
- Provided by: Helotes Property Management
- Contact: Robert D Saenz
- (210) 535-2607

- DMCA Notice
-
DescriptionLEASING ONLY (OWNER WILL MANAGE) Welcome to 1214 Coral Bay, a delightful 3 bedroom, 3 bathroom single family home offering 2,086 sq ft of living space, situated on a 5,400 sq ft lot. Built in 2001, this well maintained property combines comfort with convenience in a highly sought after San Antonio neighborhood. Step inside to find a spacious, open floor plan, ideal for entertaining and everyday living. The living areas are filled with natural light, and the kitchen is both functional and inviting. The bedrooms offer plenty of room, while the primary suite includes a private bath for added comfort. With an additional full bathroom and a third bath, this home ensures ease and privacy for all household members. Located near major roads like 151 and 1604, 1214 Coral Bay provides easy access to shopping, dining, and entertainment, plus a quick commute to local employers, including Lackland AFB. This home is in a friendly neighborhood with close proximity to parks and recreational areas, perfect for those who enjoy an active lifestyle.
Features
Building and Construction
- Apprx Age: 23
- Exterior Features: Brick, 3 Sides Masonry
- Flooring: Carpeting, Ceramic Tile
- Foundation: Slab
- Kitchen Length: 13
- Roof: Composition
- Source Sqft: Appsl Dist
School Information
- Elementary School: Call District
- High School: Call District
- Middle School: Call District
- School District: Northside
Garage and Parking
- Garage Parking: Two Car Garage
Eco-Communities
- Water/Sewer: Water System
Utilities
- Air Conditioning: One Central
- Fireplace: Not Applicable
- Heating: Central
- Window Coverings: All Remain
Amenities
- Common Area Amenities: Clubhouse, Pool, Playground
Finance and Tax Information
- Application Fee: 60
- Cleaning Deposit: 250
- Days On Market: 13
- Max Num Of Months: 24
- Pet Deposit: 300
- Security Deposit: 2100
Rental Information
- Tenant Pays: Gas/Electric, Water/Sewer, Yard Maintenance
Other Features
- Application Form: HELOTES PM
- Apply At: WWW.HELOTESPM.COM
- Instdir: Potranco to Seascape Dr, Rt at Club Falls, Rt on Lion Chase, Rt on Coral Bay
- Interior Features: Two Living Area, Separate Dining Room, Auxillary Kitchen, Walk-In Pantry, Loft, Utility Room Inside
- Legal Description: NCB 19400 BLK 43 LOT 48 SPRING VISTAS SUB'D UT-13
- Min Num Of Months: 12
- Miscellaneous: Owner-Manager
- Occupancy: Vacant
- Personal Checks Accepted: No
- Ph To Show: 210-222-2227
- Restrictions: Smoking Outside Only
- Salerent: For Rent
- Section 8 Qualified: No
- Style: Two Story
- Views: 39
Owner Information
- Owner Lrealreb: No
Payment Calculator
- Principal & Interest -
- Property Tax $
- Home Insurance $
- HOA Fees $
- Monthly -
Similar Properties
Nearby Subdivisions
Brycewood
Cove At Westover Hills
Creekside
Crown Meadows
Culebra Crossing
Doral
Enclave At Westover Hills
Enclave At Westover Woods
Estonia
Legacy Trails
Legacy Trails Iii/greens Ns
Magnolia Heights
Mg Road Homes
Oak Creek
Pipers Meadow
Pipers Meadow Ii
Reserve At Culebra Creek
Richland Hil
Rimberidge
Spring Vistas
Stonegate Hill
Tara
Tara West
The Heights At Westover
Timber Ridge
Timberidge
Westover Crossing
Westover Elms
Westover Place
Westover Ridge
Westover Valley
Wood Glen
Woodglen
