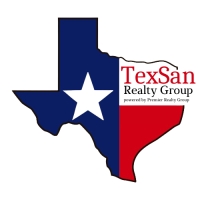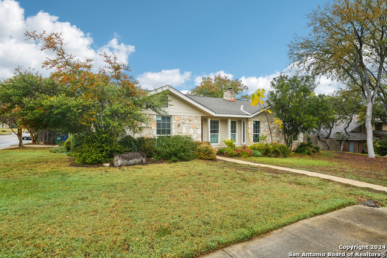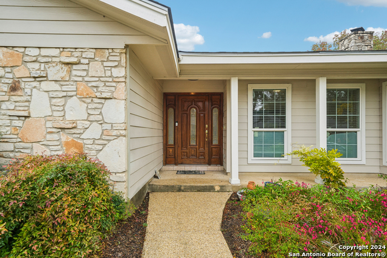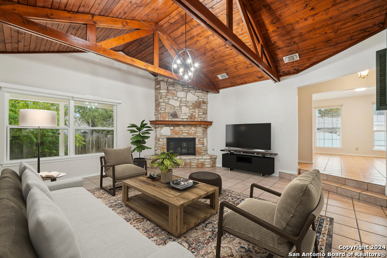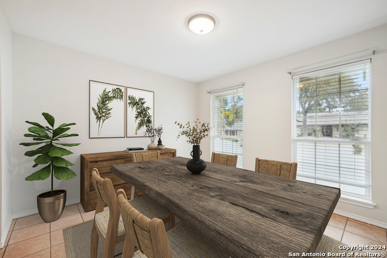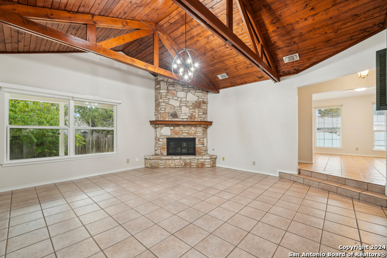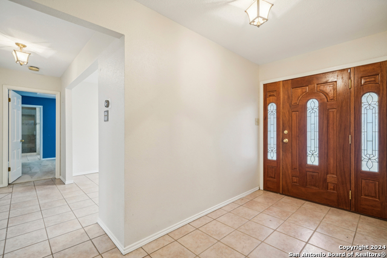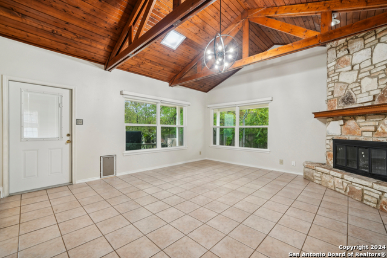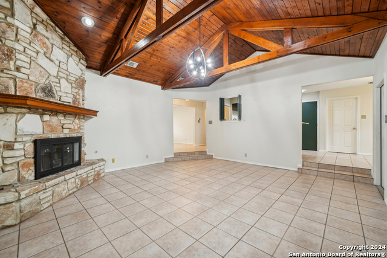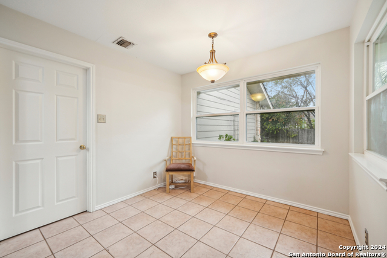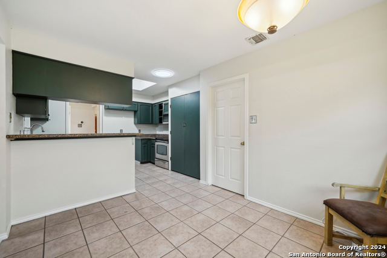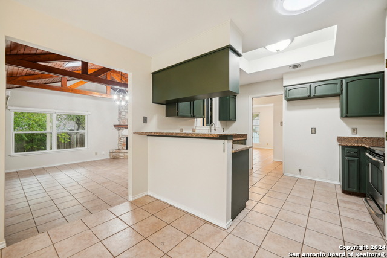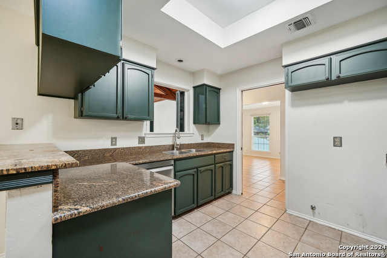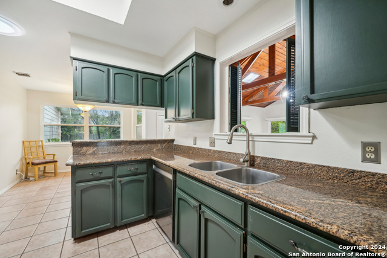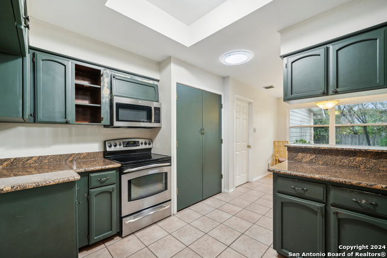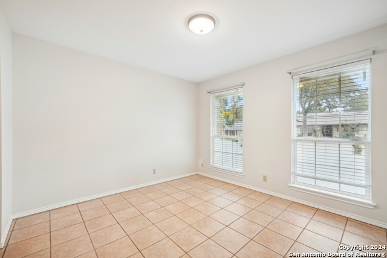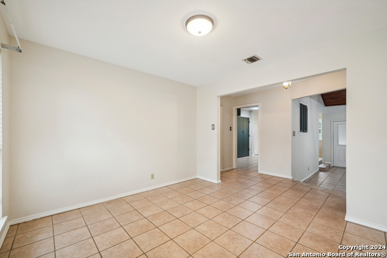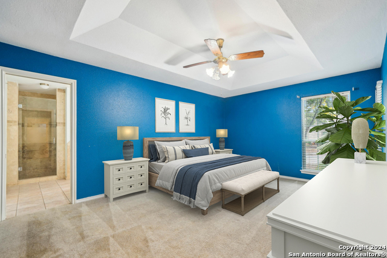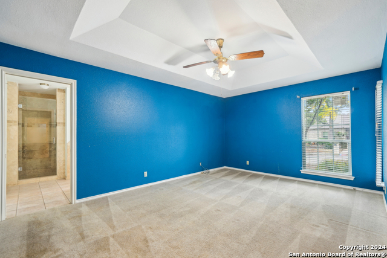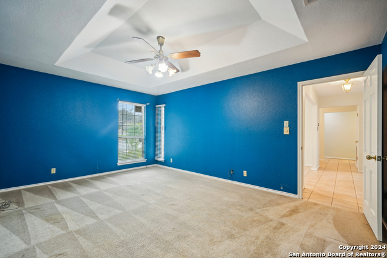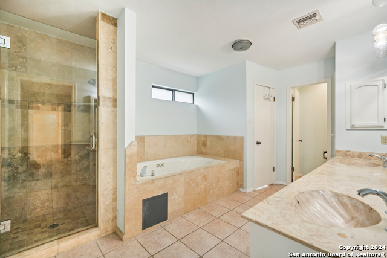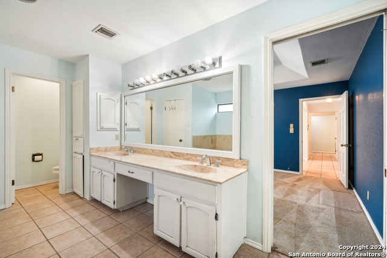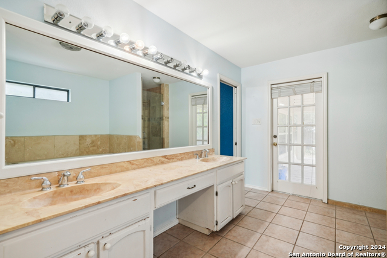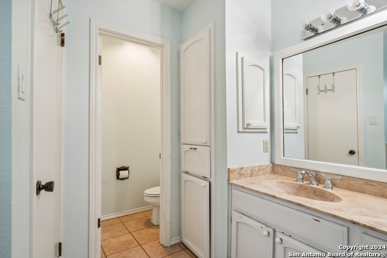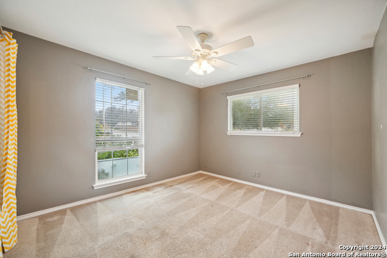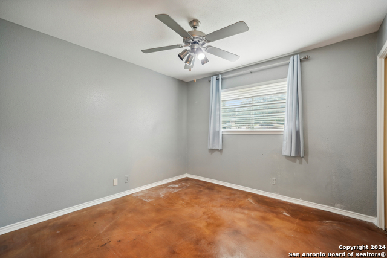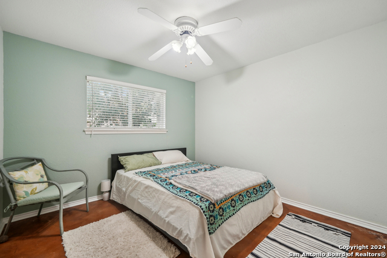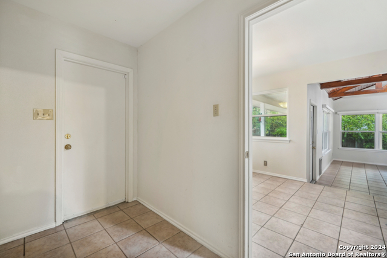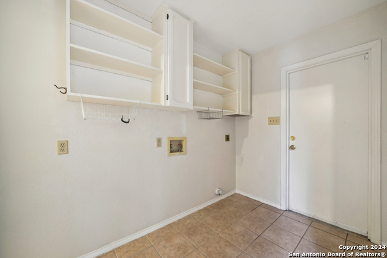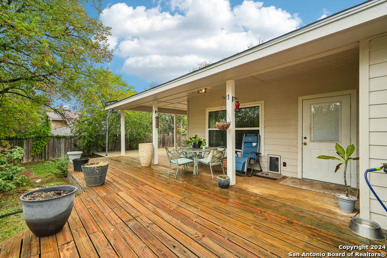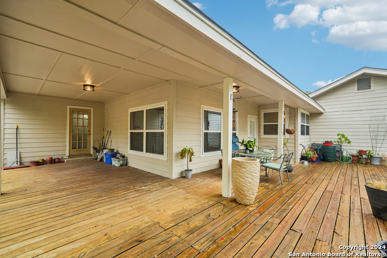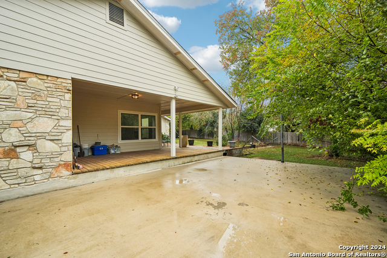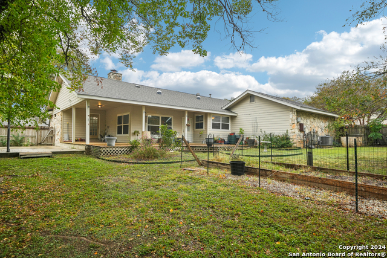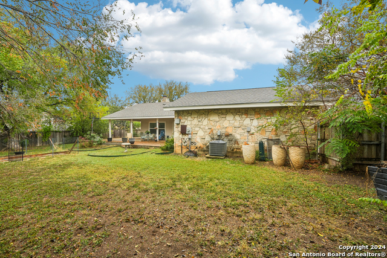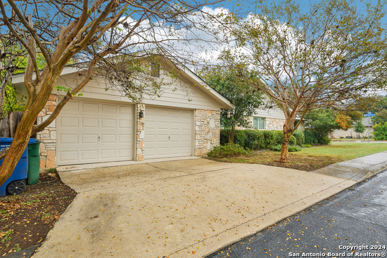13403 Barnsbury Sq, San Antonio, TX 78232
Contact Jeff Froboese
Schedule A Showing
Property Photos
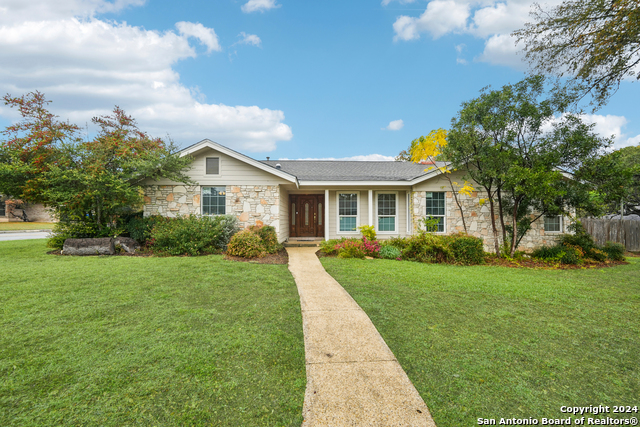
Priced at Only: $370,000
Address: 13403 Barnsbury Sq, San Antonio, TX 78232
Est. Payment
For a Fast & FREE
Mortgage Pre-Approval Apply Now
Apply Now
Mortgage Pre-Approval
 Apply Now
Apply Now
Property Location and Similar Properties
- MLS#: 1827065 ( Single Residential )
- Street Address: 13403 Barnsbury Sq
- Viewed: 12
- Price: $370,000
- Price sqft: $192
- Waterfront: No
- Year Built: 1979
- Bldg sqft: 1929
- Bedrooms: 4
- Total Baths: 2
- Full Baths: 2
- Garage / Parking Spaces: 2
- Days On Market: 15
- Additional Information
- County: BEXAR
- City: San Antonio
- Zipcode: 78232
- Subdivision: Arbor
- District: North East I.S.D
- Elementary School: Coker
- Middle School: Bradley
- High School: Churchill
- Provided by: Redfin Corporation
- Contact: Jim Seifert
- (210) 289-2015

- DMCA Notice
-
DescriptionThis lovely 4 bedroom, 2 bath home in the inviting neighborhood of The Arbor at Blossom Hills, offers charm and functionality. The thoughtful floorplan boasts high ceilings, creating an open and airy feel throughout. The living room stands out with its beautiful wood ceiling and large picture windows, framing serene views of the surrounding trees. A formal dining room provides a dedicated space for special gatherings. The kitchen is both stylish and practical, featuring granite countertops, stainless steel appliances, a breakfast bar, and a cozy breakfast nook. The split primary bedroom offers privacy and comfort, with a soaking tub and walk in shower for relaxation. Step through the backdoor to find a tranquil green backdrop where hummingbirds frequently visit. The large backyard features a basketball court, a spacious deck, and a patio perfect for a ping pong table or outdoor entertaining. With only one neighboring property, the space feels exceptionally private. Practical updates, including a new roof, siding, and windows completed three years ago, enhance the home's appearance and energy efficiency. Conveniently located near shopping, dining, McAllister Park, and US 281, this home combines peaceful living with easy access to city amenities. Book your personal tour today!
Features
Building and Construction
- Apprx Age: 45
- Builder Name: unknown
- Construction: Pre-Owned
- Exterior Features: Siding
- Floor: Carpeting, Ceramic Tile, Stained Concrete
- Foundation: Slab
- Kitchen Length: 15
- Roof: Tile
- Source Sqft: Appsl Dist
Land Information
- Lot Description: Corner, Mature Trees (ext feat)
- Lot Improvements: Street Paved, Curbs, Street Gutters, Sidewalks, Streetlights, Alley, Asphalt
School Information
- Elementary School: Coker
- High School: Churchill
- Middle School: Bradley
- School District: North East I.S.D
Garage and Parking
- Garage Parking: Two Car Garage, Attached
Eco-Communities
- Energy Efficiency: Programmable Thermostat, Double Pane Windows, Ceiling Fans
- Green Features: Drought Tolerant Plants, Low Flow Commode
- Water/Sewer: Water System, Sewer System, City
Utilities
- Air Conditioning: One Central
- Fireplace: One
- Heating Fuel: Natural Gas
- Heating: Central
- Recent Rehab: No
- Utility Supplier Elec: CPS
- Utility Supplier Gas: CPS
- Utility Supplier Grbge: City
- Utility Supplier Sewer: SAWS
- Utility Supplier Water: SAWS
- Window Coverings: All Remain
Amenities
- Neighborhood Amenities: Park/Playground
Finance and Tax Information
- Days On Market: 13
- Home Faces: East
- Home Owners Association Mandatory: None
- Total Tax: 7916
Other Features
- Contract: Exclusive Right To Sell
- Instdir: From 281 going north exit bitters, turn right at the light on Bitters then left on Heimer. Turn right on Perennial, Coker elementary is on the corner. Go about 1 mile, straight at stop sign. Next left on Barnsbury.
- Interior Features: One Living Area, Separate Dining Room, Eat-In Kitchen, Breakfast Bar, Utility Room Inside, High Ceilings, Cable TV Available, High Speed Internet, All Bedrooms Downstairs, Attic - Access only, Attic - Pull Down Stairs
- Legal Desc Lot: 59
- Legal Description: NCB 16079 BLK 6 LOT 59
- Miscellaneous: School Bus
- Occupancy: Vacant
- Ph To Show: 210-222-2227
- Possession: Closing/Funding
- Style: One Story, Split Level, Ranch
- Views: 12
Owner Information
- Owner Lrealreb: No
Payment Calculator
- Principal & Interest -
- Property Tax $
- Home Insurance $
- HOA Fees $
- Monthly -
Nearby Subdivisions
Arbor
Barclay Estates
Blossom Hills
Brook Hollow
Canyon Oaks
Canyon Oaks Estates
Canyon Parke Ut-1
Canyon View
Gardens At Brookholl
Gardens Of Oak Hollo
Gold Canyon
Heritage Oaks
Heritage Park Estate
Hidden Forest
Hollow Oaks
Hollow Oaks Ne
Hollywood Park
Hunters Ranch
Kentwood Manor
La Ventana
Liberty Hill
Mission Ridge
Oak Hollow Estates
Oak Hollow Park
Oak Hollow/the Gardens
Oakhaven Heights
Pallatium Villas
Pebble Forest
Pebble Forest Unit 4
San Pedro Hills
Scattered Oaks
Shady Oaks
The Enclave
The Gardens Of Canyo
Thousand Oaks
Turkey Creek
