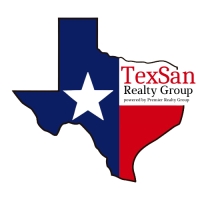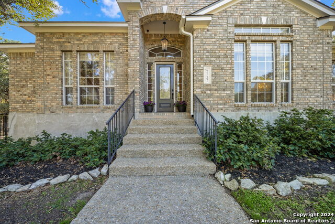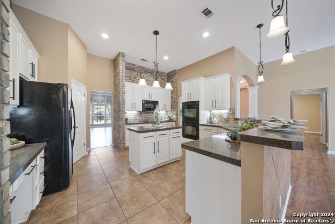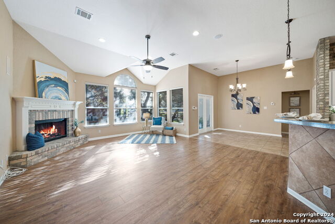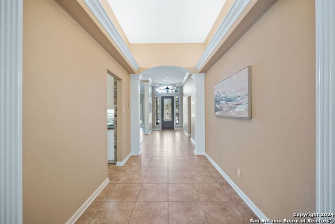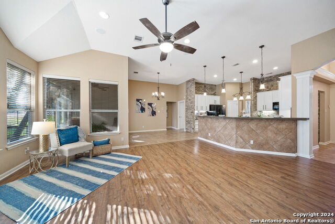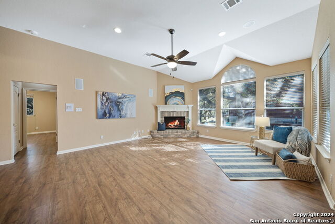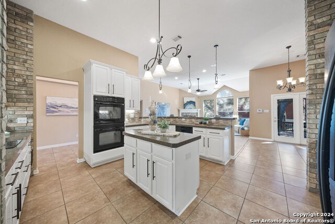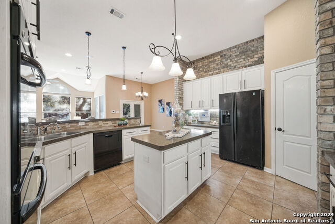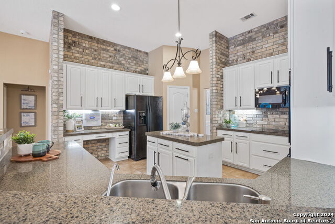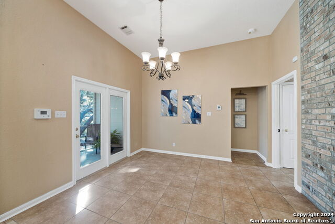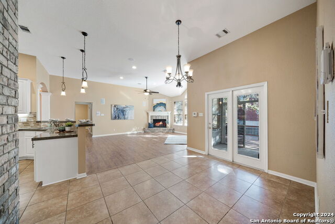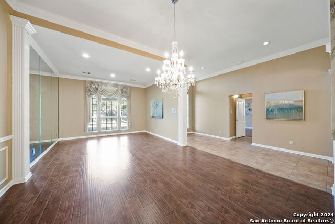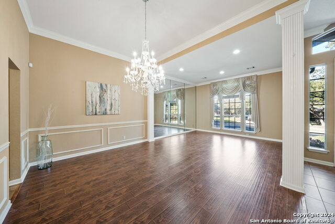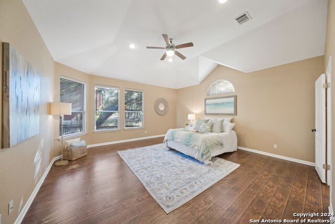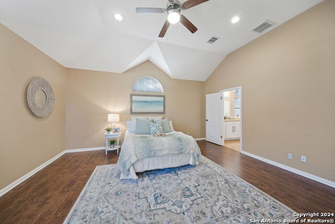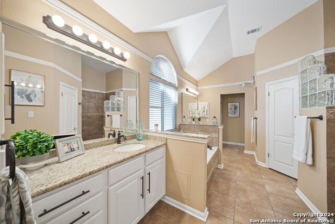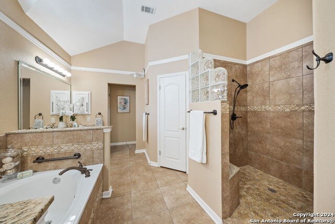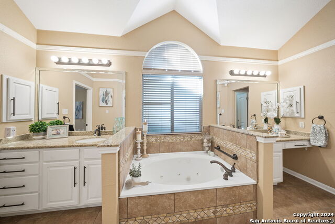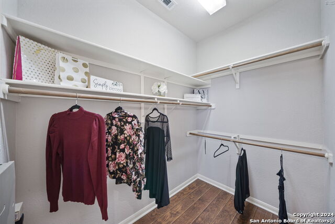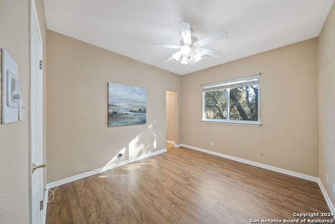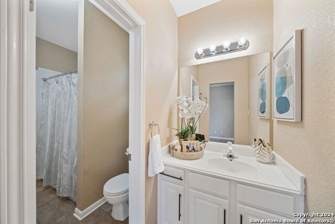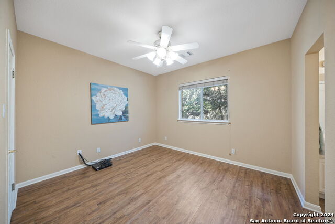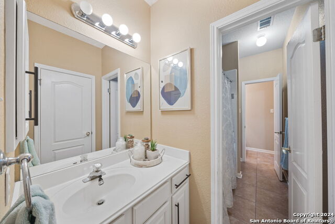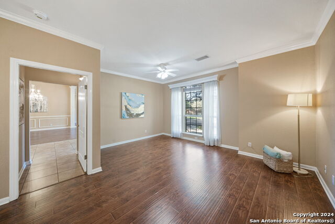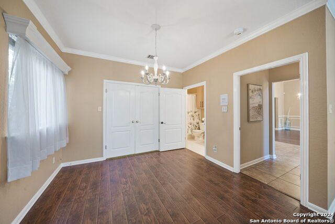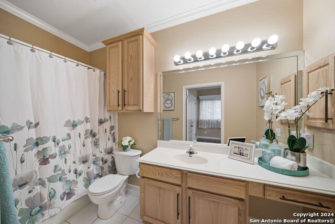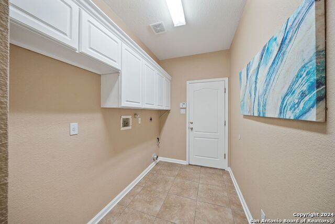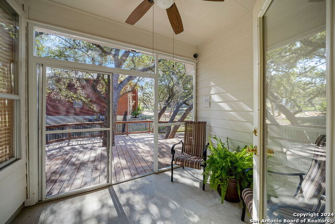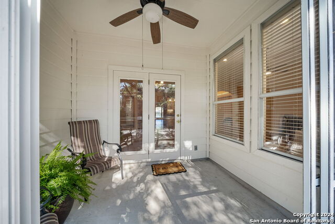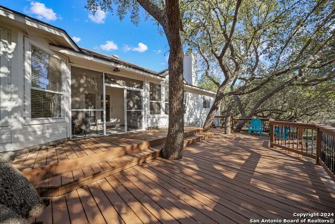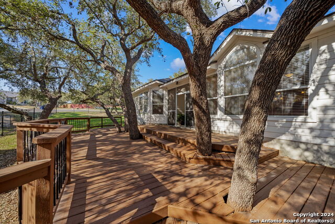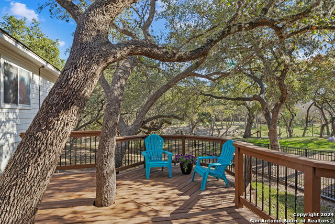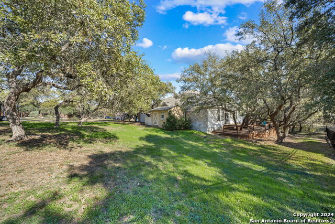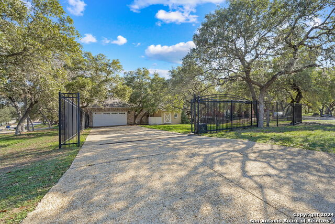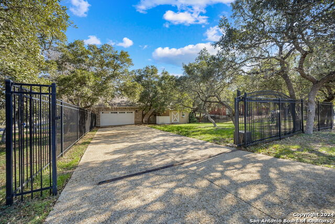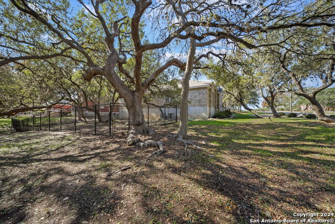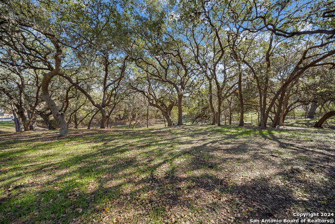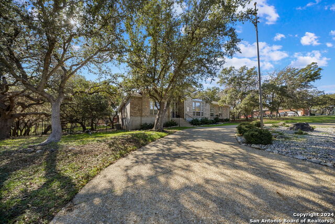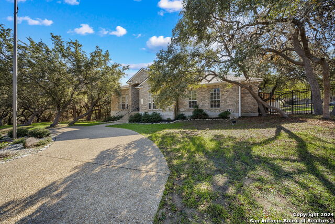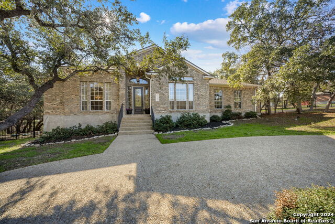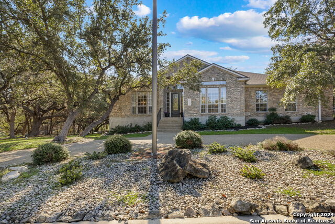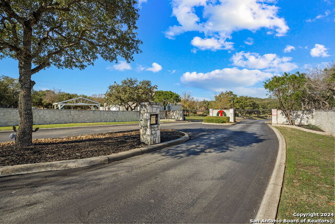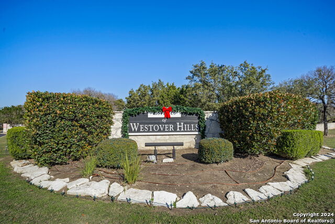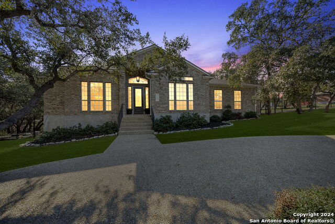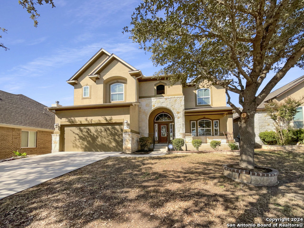4727 Del Mar Trl, San Antonio, TX 78251
Contact Jeff Froboese
Schedule A Showing
Property Photos
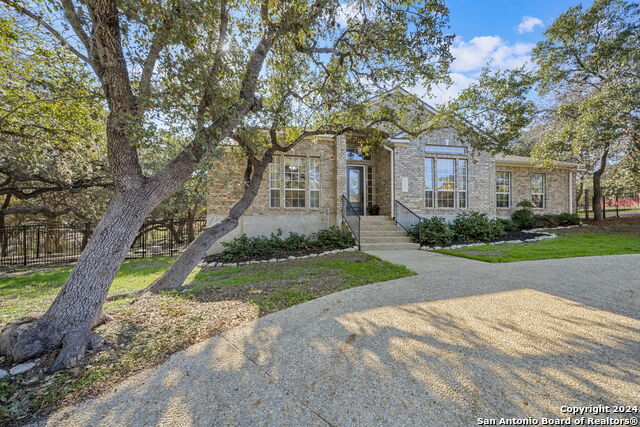
Priced at Only: $559,900
Address: 4727 Del Mar Trl, San Antonio, TX 78251
Est. Payment
For a Fast & FREE
Mortgage Pre-Approval Apply Now
Apply Now
Mortgage Pre-Approval
 Apply Now
Apply Now
Property Location and Similar Properties
- MLS#: 1828733 ( Single Residential )
- Street Address: 4727 Del Mar Trl
- Viewed: 9
- Price: $559,900
- Price sqft: $187
- Waterfront: No
- Year Built: 2000
- Bldg sqft: 2997
- Bedrooms: 4
- Total Baths: 3
- Full Baths: 3
- Garage / Parking Spaces: 2
- Days On Market: 9
- Additional Information
- County: BEXAR
- City: San Antonio
- Zipcode: 78251
- Subdivision: Estates Of Westover
- District: Northside
- Elementary School: Raba
- Middle School: Zachry H. B.
- High School: Warren
- Provided by: Keller Williams City-View
- Contact: Kim Clark
- (210) 827-7355

- DMCA Notice
-
DescriptionThis gorgeous single story home is located in the unique gated community of Estates of Westover Hills with hard to find acreage lots inside Loop 1604! The home features a great floor plan with two spacious Owner Retreats, each with their own full bath. One of the Owner Retreats would make a perfect in law suite that is wheelchair accessible with wide doorways or a Game Room, oversized office, homeschool area, whatever you need. One of the Owner Retreats features a luxurious bath with large walk in shower & whirlpool garden tub. This home has so much to offer 10, 11 & 12 foot ceilings, crown molding, an open floor plan with two living areas, an elegant Dining Room, wood laminate & ceramic tile floors throughout, sprinkler system, two gas hot water heaters, two A/C systems, water softener, security system, large safe for storing valuables, updated intercom/radio system, surround sound and so much more! A large island Kitchen that features brick accents & double ovens is open to the Family Room with a corner gas fireplace with gas logs. All bedrooms have walk in closets & there is no carpet. Outside, you'll find an oversized corner lot with a circular drive, plus a long driveway for added parking, an expansive multi level deck and parklike yard shaded by majestic Oak Trees or you can enjoy the back yard from the screened in covered porch. A wrought iron fence encloses the immediate yard, including the driveway and has an electronic gate for access to the oversized garage with workshop space. The rest of the tranquil property extends beyond the fence. The 10x12 Storage Shed is large enough to free up space in the garage. Just a great home for entertaining & a convenient location close to shopping, dining, Lackland AFB, SeaWorld, everything you need!
Features
Building and Construction
- Apprx Age: 24
- Builder Name: Whitestone
- Construction: Pre-Owned
- Exterior Features: Brick, 3 Sides Masonry, Cement Fiber
- Floor: Ceramic Tile, Vinyl, Laminate
- Foundation: Slab
- Kitchen Length: 16
- Other Structures: Storage
- Roof: Composition
- Source Sqft: Appraiser
Land Information
- Lot Description: Corner, Cul-de-Sac/Dead End, 1 - 2 Acres, Mature Trees (ext feat), Creek - Seasonal
- Lot Improvements: Street Paved
School Information
- Elementary School: Raba
- High School: Warren
- Middle School: Zachry H. B.
- School District: Northside
Garage and Parking
- Garage Parking: Two Car Garage, Attached, Side Entry, Oversized
Eco-Communities
- Energy Efficiency: Double Pane Windows, Ceiling Fans
- Water/Sewer: Water System, Aerobic Septic
Utilities
- Air Conditioning: Two Central
- Fireplace: One, Family Room, Gas Logs Included, Gas
- Heating Fuel: Natural Gas
- Heating: Central
- Recent Rehab: No
- Utility Supplier Elec: CPS
- Utility Supplier Gas: CPS
- Utility Supplier Sewer: SEPTIC
- Utility Supplier Water: SAWS
- Window Coverings: All Remain
Amenities
- Neighborhood Amenities: Controlled Access
Finance and Tax Information
- Days On Market: 185
- Home Faces: East
- Home Owners Association Fee: 194.65
- Home Owners Association Frequency: Quarterly
- Home Owners Association Mandatory: Mandatory
- Home Owners Association Name: ESTATES OF WESTOVER HILLS HOA
- Total Tax: 12203
Rental Information
- Currently Being Leased: No
Other Features
- Accessibility: Int Door Opening 32"+, Grab Bars in Bathroom(s), No Carpet, Level Drive, No Stairs, First Floor Bath, Full Bath/Bed on 1st Flr, First Floor Bedroom, Stall Shower
- Contract: Exclusive Right To Sell
- Instdir: Westover Hills to entrance at Del Mar Trail
- Interior Features: Two Living Area, Separate Dining Room, Two Eating Areas, Island Kitchen, Breakfast Bar, Walk-In Pantry, Utility Room Inside, 1st Floor Lvl/No Steps, High Ceilings, Open Floor Plan, Pull Down Storage, Cable TV Available, High Speed Internet, Laundry Room, Walk in Closets
- Legal Desc Lot: 48
- Legal Description: NCB 17639 BLK 1 LOT 48 ESTATES OF WESTOVER HILLS PUD UT-2
- Miscellaneous: Home Service Plan, Virtual Tour
- Occupancy: Other
- Ph To Show: 210-222-2227
- Possession: Closing/Funding
- Style: One Story
Owner Information
- Owner Lrealreb: No
Payment Calculator
- Principal & Interest -
- Property Tax $
- Home Insurance $
- HOA Fees $
- Monthly -
Similar Properties
Nearby Subdivisions
Aviara Enclave
Brycewood
Cove At Westover Hills
Creekside
Crown Haven
Crown Meadows
Culebra Crossing
Doral
Estates Of Westover
Estonia
Grissom Trails
Legacy Trails
Magnolia Heights
Northside Metro
Oak Creek
Oak Creek New
Oakcreek Northwest
Pipers Meadow
Reserve At Culebra Creek
Sierra Vista
Spring Vistas
The Heights At Westover
The Meadows At The Reser
Timber Ridge
Timberidge
Westover Crossing
Westover Elms
Westover Forest
Westover Hills
Westover Place
Westover Ridge
Westover Valley
Wood Glen
Woodglen
