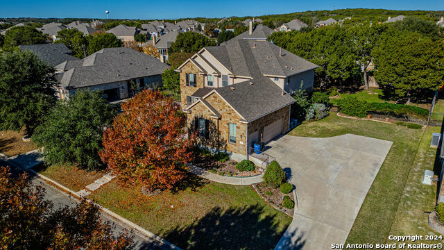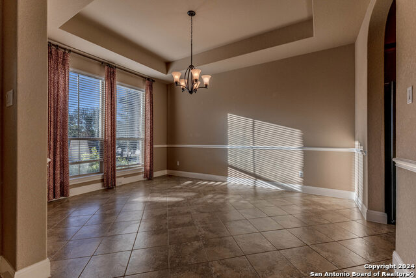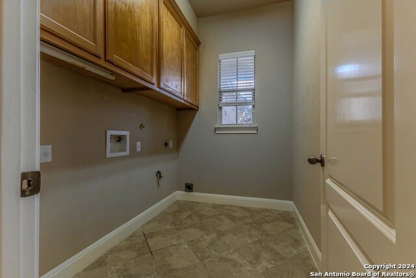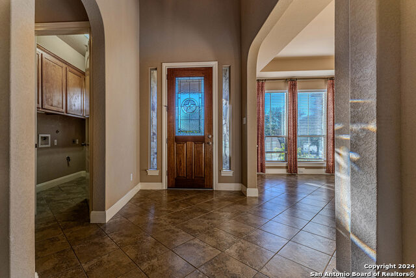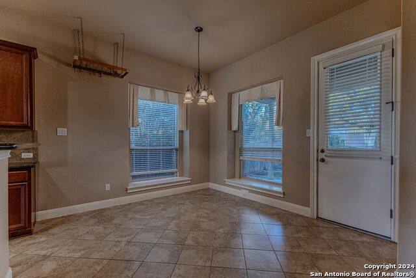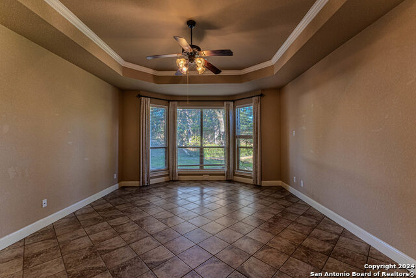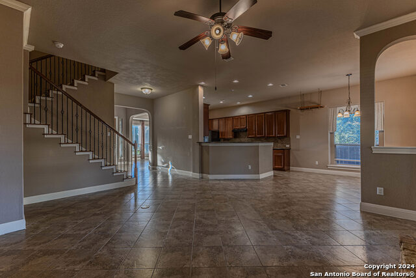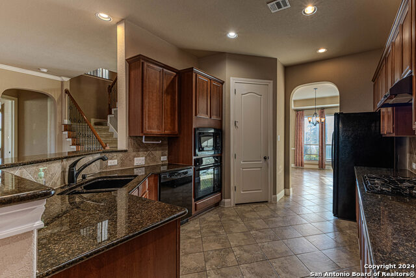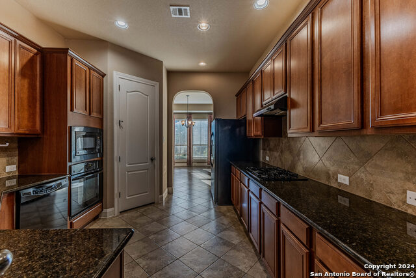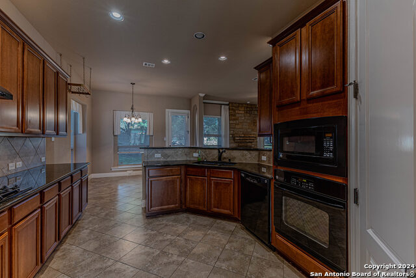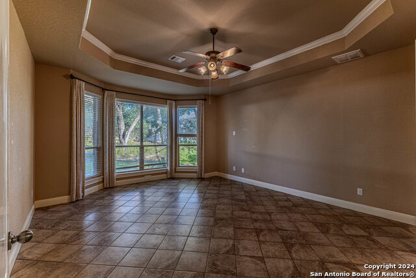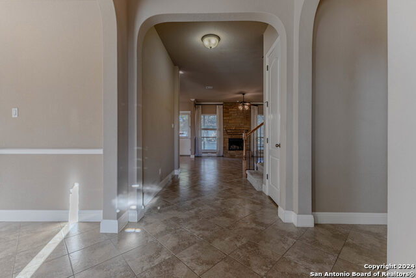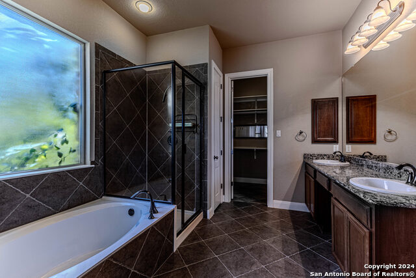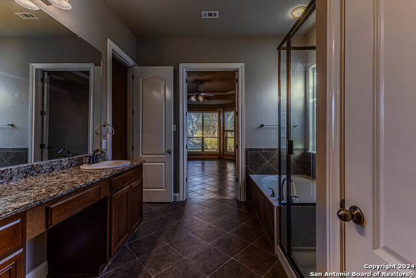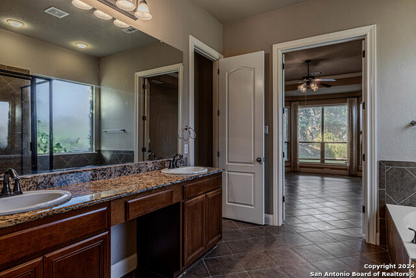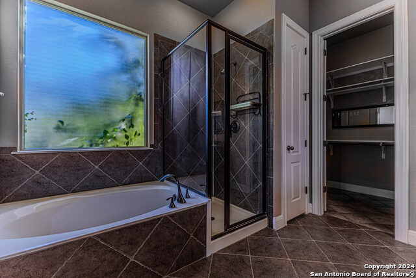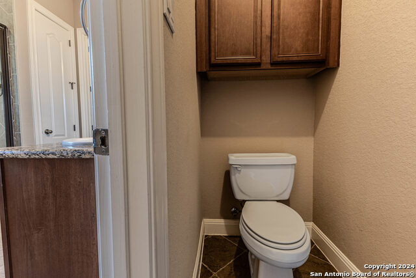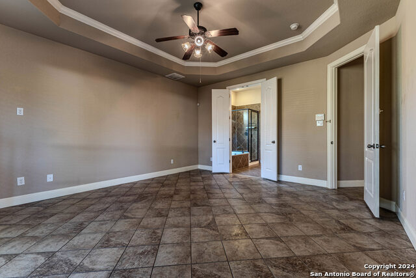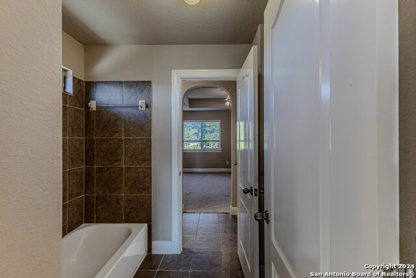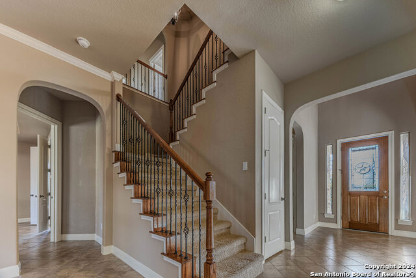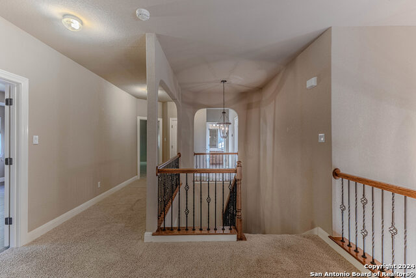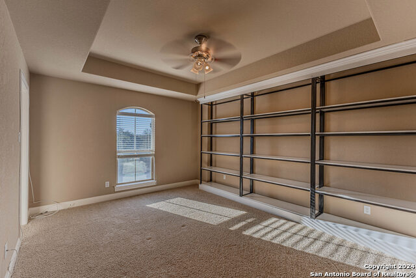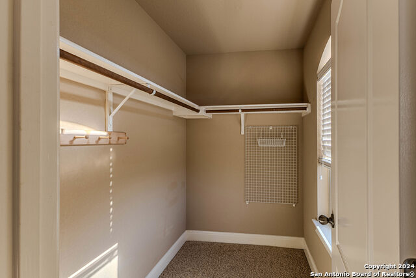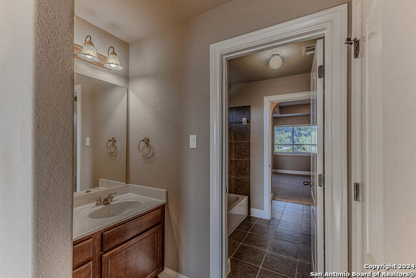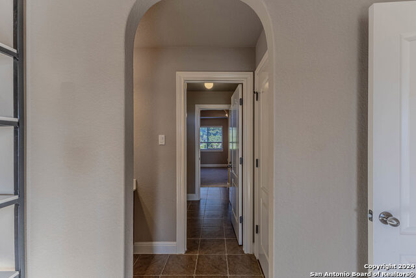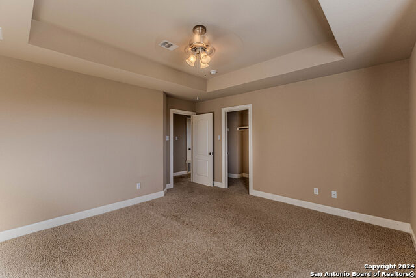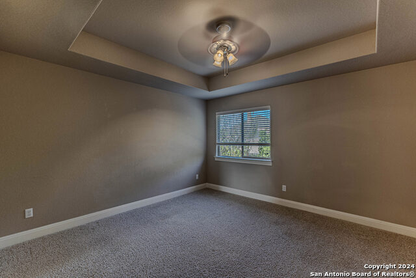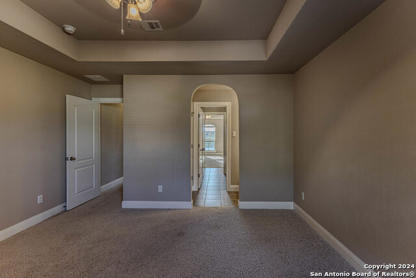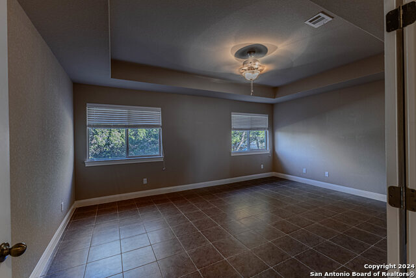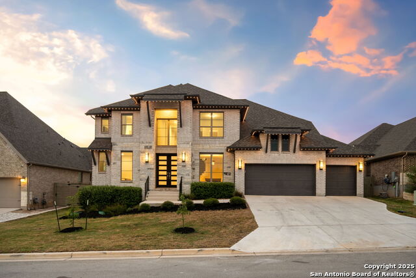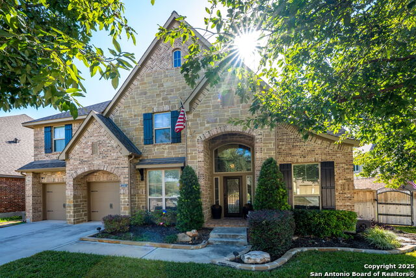243 Arendes Dr, New Braunfels, TX 78132
Contact Jeff Froboese
Schedule A Showing
Property Photos
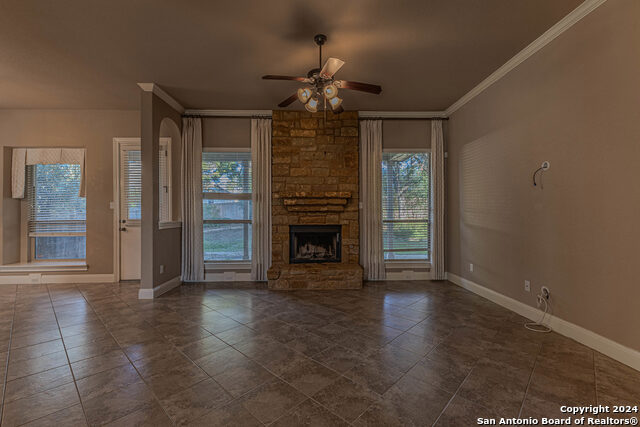
Priced at Only: $649,900
Address: 243 Arendes Dr, New Braunfels, TX 78132
Est. Payment
For a Fast & FREE
Mortgage Pre-Approval Apply Now
Apply Now
Mortgage Pre-Approval
 Apply Now
Apply Now
Property Location and Similar Properties
- MLS#: 1829086 ( Single Residential )
- Street Address: 243 Arendes Dr
- Viewed: 329
- Price: $649,900
- Price sqft: $185
- Waterfront: No
- Year Built: 2010
- Bldg sqft: 3513
- Bedrooms: 5
- Total Baths: 4
- Full Baths: 3
- 1/2 Baths: 1
- Garage / Parking Spaces: 3
- Days On Market: 359
- Additional Information
- County: COMAL
- City: New Braunfels
- Zipcode: 78132
- Subdivision: Manor Creek
- District: New Braunfels
- Elementary School: Call District
- Middle School: Call District
- High School: New Braunfel
- Provided by: Reliance Residential Realty -
- Contact: Vanessa Marquardt

- DMCA Notice
-
DescriptionLooking for a large home with 5 bedrooms, 2 living and dining areas this may be your home! Ready for you to move in and enjoy life in New Braunfels. Master Bedroom is downstairs, others are upstairs. Big kitchen with gas cooktop, granite countertops, breakfast bar, formal dining room off kitchen along with a breakfast area, gas fireplace in living room. Upstairs are 4 large bedrooms with a big game room. A side entry 3 car garage, large fenced in yard. Community pool and gated entrance to neighborhood. Close to shopping and schools. **Seller will entertain all reasonable offers from potential buyers.
Features
Building and Construction
- Apprx Age: 15
- Builder Name: D R Horton
- Construction: Pre-Owned
- Exterior Features: Stone/Rock, Stucco
- Floor: Carpeting, Ceramic Tile
- Foundation: Slab
- Kitchen Length: 11
- Roof: Composition
- Source Sqft: Appsl Dist
Land Information
- Lot Dimensions: 100x151
School Information
- Elementary School: Call District
- High School: New Braunfel
- Middle School: Call District
- School District: New Braunfels
Garage and Parking
- Garage Parking: Three Car Garage, Attached, Side Entry
Eco-Communities
- Water/Sewer: Water System, Sewer System
Utilities
- Air Conditioning: Two Central
- Fireplace: Living Room, Gas, Gas Starter
- Heating Fuel: Natural Gas
- Heating: Central
- Window Coverings: All Remain
Amenities
- Neighborhood Amenities: Controlled Access, Pool
Finance and Tax Information
- Days On Market: 309
- Home Owners Association Fee: 215
- Home Owners Association Frequency: Quarterly
- Home Owners Association Mandatory: Mandatory
- Home Owners Association Name: MANOR CREEK
- Total Tax: 10331
Other Features
- Contract: Exclusive Right To Sell
- Instdir: Hwy 46 turn into Manor Creek, right on Koeln and left on Arendes home will be down on the left.
- Interior Features: Two Living Area, Separate Dining Room, Eat-In Kitchen, Two Eating Areas, Breakfast Bar, Walk-In Pantry, Game Room, Utility Room Inside, Secondary Bedroom Down, High Ceilings, Open Floor Plan, Pull Down Storage, Cable TV Available, Laundry Main Level, Laundry Room, Walk in Closets, Attic - Partially Floored, Attic - Pull Down Stairs
- Legal Desc Lot: 29
- Legal Description: MANOR CREEK 1, BLOCK 2, LOT 29
- Occupancy: Owner
- Ph To Show: 210-222-2227
- Possession: Closing/Funding
- Style: Two Story, Traditional
- Views: 329
Owner Information
- Owner Lrealreb: No
Payment Calculator
- Principal & Interest -
- Property Tax $
- Home Insurance $
- HOA Fees $
- Monthly -
Similar Properties
Nearby Subdivisions
"out/hays"
(391a701) Rolling Oaks
A-530 Sur-277 J Stark
A-635 Sur-274 C Vaca, Acres 6.
A530 Sur277 J Stark
Bluffs On The Guadalupe
Briar Meadows
Canyon Ranch Estates
Champions Village
Champions Village 5
Copper Ridge
Copper Ridge Add
Copper Ridge Ph I
Country Hills
Crossings At Havenwood The 1
Del Webb Veramendi
Doehne Oaks
Durst Ranch
Durst Ranch 3
Durst Ranch 4
Eden Ranch
Enclave At Westpointe Village
Estates At Stone Crossing
Estates At Stone Crossing Phas
Gardens Of Hunters Creek
Gatehouse
Gruene Haven
Gruene River
Gruenefield
Gruenefield Un 3
Havenwood
Havenwood At Hunters Crossing
Havenwood Hunters Crossing 3
Havenwood Hunters Crossing 4
Heritage Park
Homestead Oaks
Hueco Springs Ranches
Inland Estates
Jdj Ranch
John Newcombe Estate
Lark Canyon
Lewis Ranch
Lori Heights
Lost Canyon
Luehlfing
Magnolia Spgs 2
Magnolia Spgs 8
Magnolia Springs
Manor Creek
Meadows Of Morningside
Meadows Of Morningside 2
Meyer Ranch
Meyer Ranch Un 3
Mission Hills Ranch
Mission Hills Ranch 5
Morningside
Morningside Trails
Morningside Trails 3a
Morningstar
Morningstar - Comal
N/a
Na
Naked Indian
Newcombe Ranch Estates
Newcombe Tennis Ranch
Newcombe Tennis Ranch 4
Newcombe Tennis Ranch Unit 1
Northcliffe 1
Northwoods
Not In Defined Subdivision
Oak Grove Estates
Oak Hill Estates
Oak Run
Oak Valley Estate
Oak Valley Estates
Oak View
Out/guadalupe Co.
Oxbow On The Guadalupe
Pfeuffer & Odiome Sub
Pinnacle The
Preiss Heights
Preserve At Elm Creek
Preserve Of Mission Valley
River Chase
River Chase 6
River Chase 7
River Chase 8
River Cliff Estates
River Oaks
River Place At Gruene
River Road
Riverforest
Rockwall Ranch
Rockwall Ranch 2
Rockwall Ranch 4
Rolling Acres
Rolling Oaks
Royal
Royal Forest Comal
Royal Forrest
Sattler Estates
Sattler Village
Schoenthal Ranch
Schuetz Tracts
Settlement At Gruene
Shadow Hills
Steelwood Trail
Steelwood Trails
Summit Ph 2
T Bar M Ranch Estates I
Texas Country Estates
The Bluffs On The Guadalupe
The Grove
The Grove Vintage Oaks
The Groves At Vintage Oaks
The Pinnacle
The Preserve At Elm Creek
The Preserve Of Mission Valley
The Summit
Veramendi
Veramendi Precinct 13
Veramendi Precinct 13 Un 6
Veramendi Precinct 15a
Veramendi Precinct 15a Un 1
Veramendi Precinct 16 Un 1
Veremendi
Villas At Manor Creek
Villas At Monor Creek
Vintage Oaks
Vintage Oaks - East Ranch
Vintage Oaks - The Grove
Vintage Oaks @ The Vineyard 5
Vintage Oaks At The Vineyard
Vintage Oaks At The Vineyard 1
Vintage Oaks At The Vineyard 6
Vintage Oaks The Vineyard
Vintage Oaks The Vineyard 1
Vintage Oaksthe Vineyard Un 1
Waggener Ranch
Waggener Ranch 3
Waggener Ranch Comal
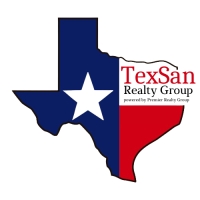
- TexSan Realty Group
- Premier Realty Group
- First in Real Estate
- Mobile: 210.334.7037
- Mobile: 210.334.7037
- Mobile: 210.334.7037
- jefffroboese@sbcglobal.net

- TexSan Realty Group
- Premier Realty Group
- First in Real Estate
- Mobile: 210.334.7037
- Mobile: 210.334.7037
- Mobile: 210.334.7037
- jefffroboese@sbcglobal.net

