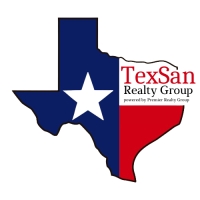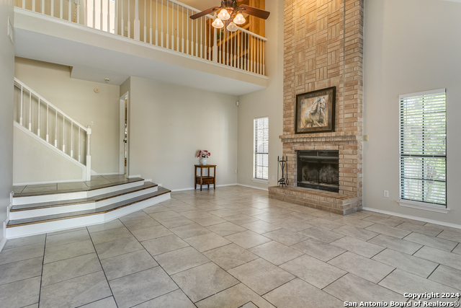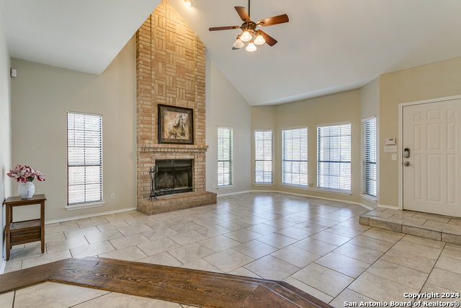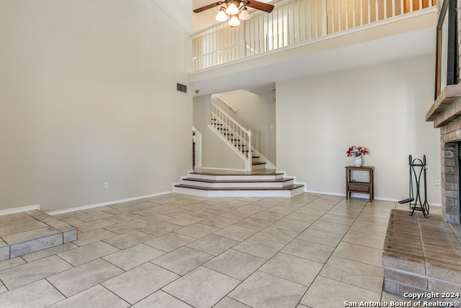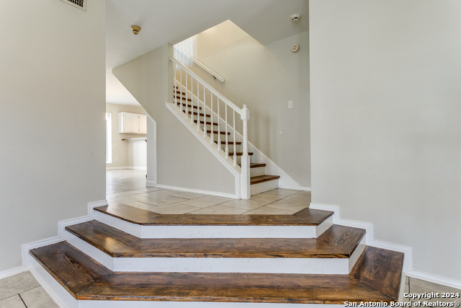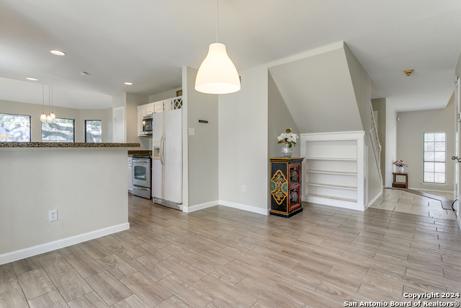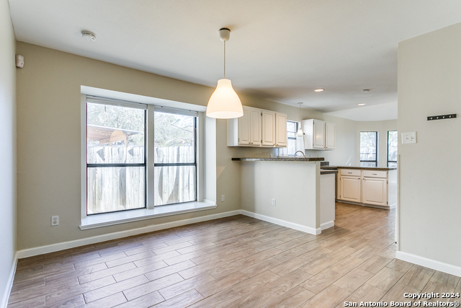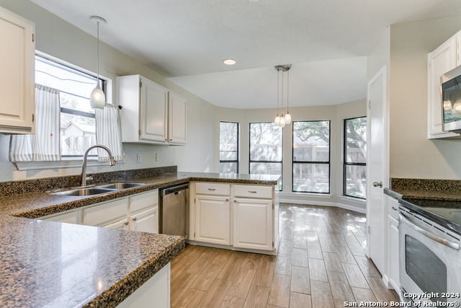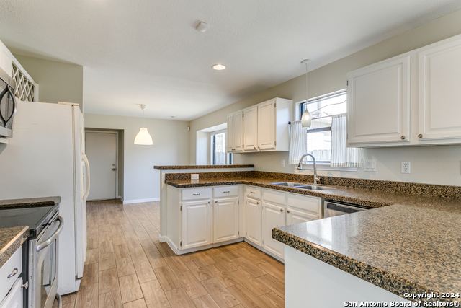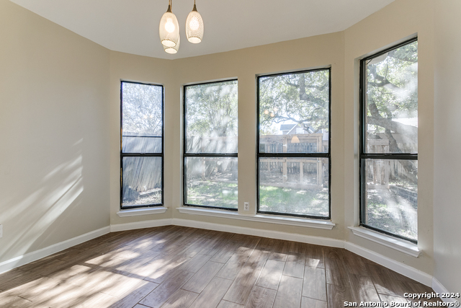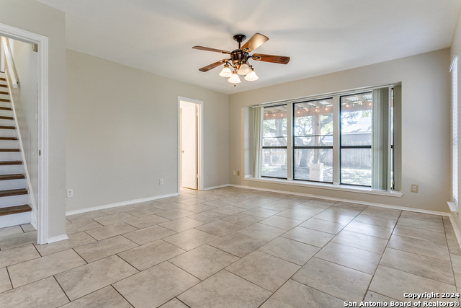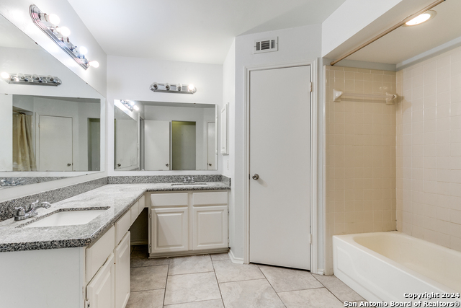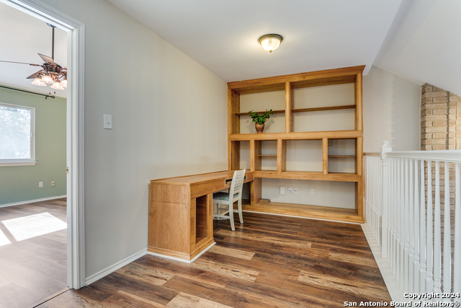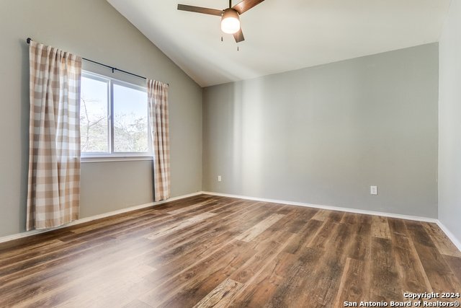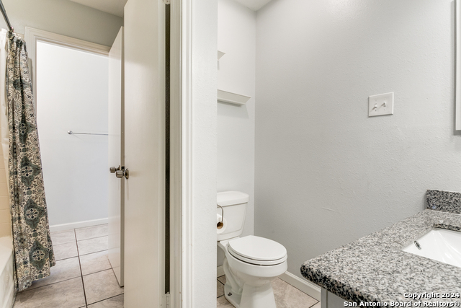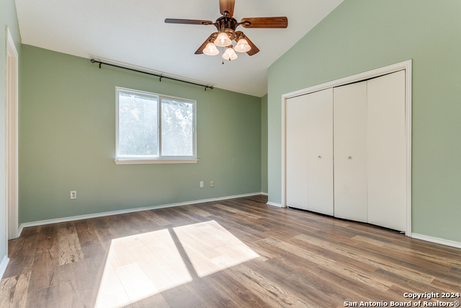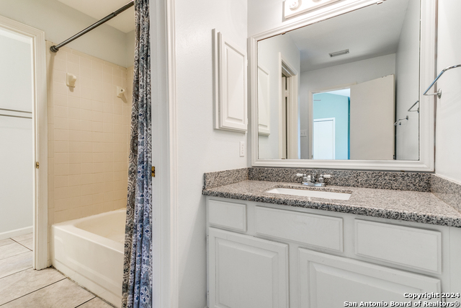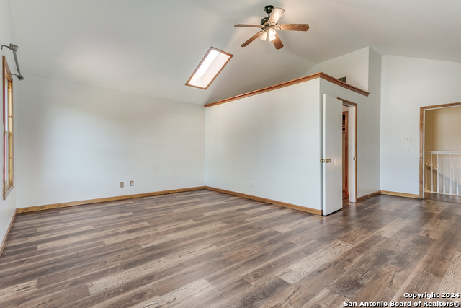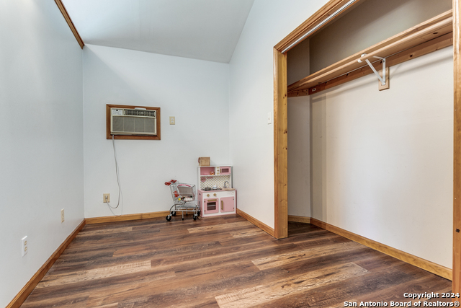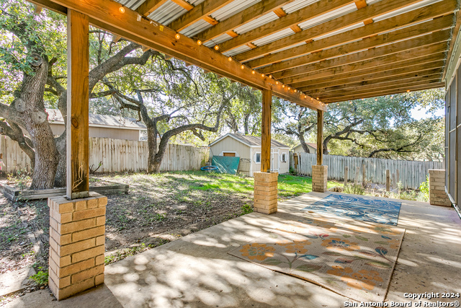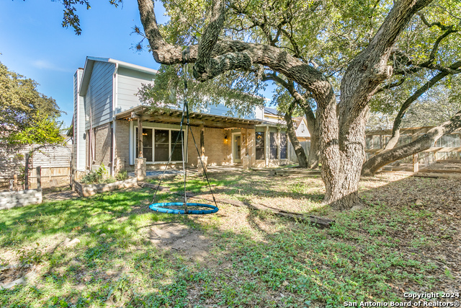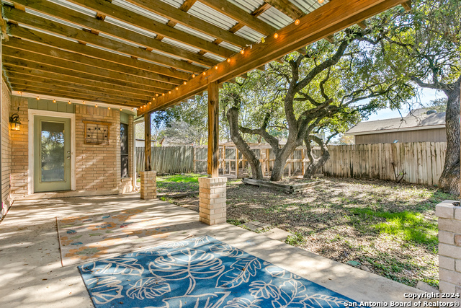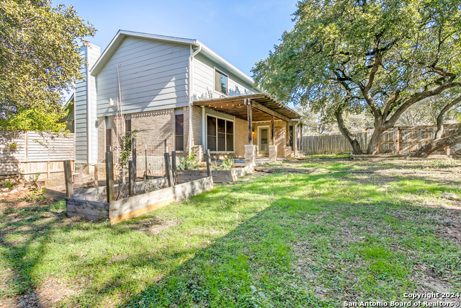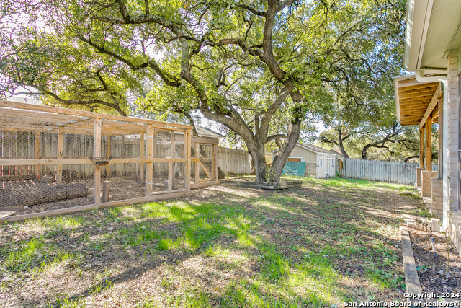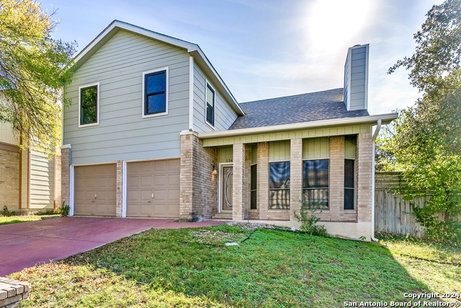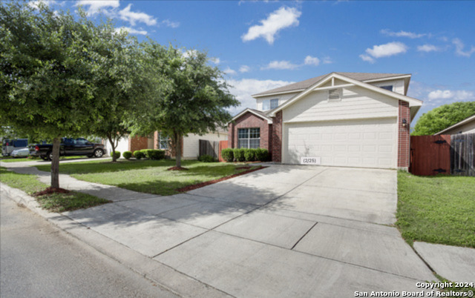11646 Old Hills Ln, San Antonio, TX 78251
Contact Jeff Froboese
Schedule A Showing
Property Photos
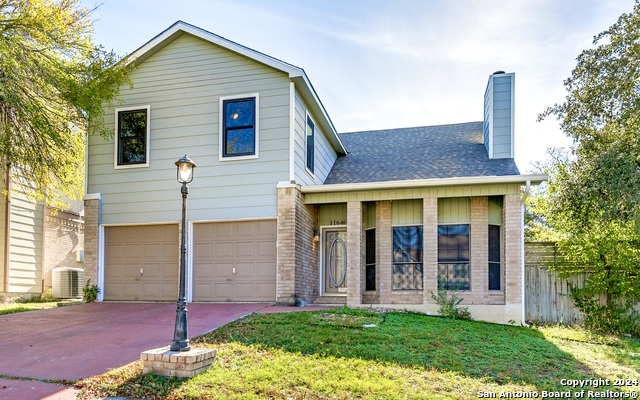
Priced at Only: $299,500
Address: 11646 Old Hills Ln, San Antonio, TX 78251
Est. Payment
For a Fast & FREE
Mortgage Pre-Approval Apply Now
Apply Now
Mortgage Pre-Approval
 Apply Now
Apply Now
Property Location and Similar Properties
- MLS#: 1829282 ( Single Residential )
- Street Address: 11646 Old Hills Ln
- Viewed: 6
- Price: $299,500
- Price sqft: $120
- Waterfront: No
- Year Built: 1987
- Bldg sqft: 2500
- Bedrooms: 4
- Total Baths: 4
- Full Baths: 3
- 1/2 Baths: 1
- Garage / Parking Spaces: 2
- Days On Market: 8
- Additional Information
- County: BEXAR
- City: San Antonio
- Zipcode: 78251
- Subdivision: Oak Creek
- District: Northside
- Elementary School: Foster
- Middle School: Robert Vale
- High School: Stevens
- Provided by: Veterans Alliance Realty
- Contact: William Bobadilla
- (210) 494-7355

- DMCA Notice
-
DescriptionBeautiful home within establish neighborhood with unique desirable features* Home opens to a drop down family living area with raised Brick Fireplace & High Ceilings* 1st floor Primary Bedroom w/Bay window views to big country feel backyard, Primary Bath with Separate Vanities* Desirable Kitchen with two eating areas; Breakfast knock with Bay windows, stainless steel flat cook top range, separate/split dining areas* 2nd Floor Office/Loft area* Bedrooms two & three with unique type Jack n Jill bath where both bedrooms have their own private vanity & toilet room* Unique separate 4th Bdrm/guest rm within Game room area* Convenient 2nd floor Utility Rm* Huge covered back Patio w/lighting* Big backyard with wood storage shed, fire pit sitting area, great for entertaining* NEW 2024 Roof* NEW Patio Cover* NEW Water Heater* NEW windows on 2nd Floor* NEW Roof Cutters* Newer Water softener/owned* Close to Joint Base Lackland & Kelly; 5 minutes to Seaworld Texas* 5 minutes to Alamo Ranch Shops & Movie Theaters* 15 minutes to Six Flags Fiesta Texas, Shops at La Cantera*
Features
Building and Construction
- Apprx Age: 37
- Builder Name: Unknown
- Construction: Pre-Owned
- Exterior Features: Brick, Wood, Siding
- Floor: Saltillo Tile, Ceramic Tile, Wood, Laminate
- Foundation: Slab
- Kitchen Length: 11
- Other Structures: Shed(s), Workshop
- Roof: Composition
- Source Sqft: Appsl Dist
Land Information
- Lot Description: Mature Trees (ext feat), Level
- Lot Improvements: Street Paved, Curbs, Street Gutters, Sidewalks, Streetlights, Fire Hydrant w/in 500', City Street
School Information
- Elementary School: Foster
- High School: Stevens
- Middle School: Robert Vale
- School District: Northside
Garage and Parking
- Garage Parking: Two Car Garage, Attached
Eco-Communities
- Energy Efficiency: Double Pane Windows, Ceiling Fans
- Water/Sewer: Water System, Sewer System
Utilities
- Air Conditioning: One Central, One Window/Wall
- Fireplace: One, Living Room, Wood Burning, Gas
- Heating Fuel: Electric
- Heating: Central, Window Unit
- Recent Rehab: No
- Utility Supplier Elec: CPS
- Utility Supplier Gas: CPS
- Utility Supplier Grbge: CITY
- Utility Supplier Sewer: SAWS
- Utility Supplier Water: SAWS
- Window Coverings: Some Remain
Amenities
- Neighborhood Amenities: Park/Playground, Jogging Trails, Bike Trails
Finance and Tax Information
- Home Faces: North
- Home Owners Association Mandatory: None
- Total Tax: 7166
Rental Information
- Currently Being Leased: No
Other Features
- Block: 19
- Contract: Exclusive Right To Sell
- Instdir: Potranco to Rousseau to Old Hills
- Interior Features: Two Living Area, Separate Dining Room, Eat-In Kitchen, Two Eating Areas, Breakfast Bar, Study/Library, Game Room, Shop, Loft, Utility Room Inside, Secondary Bedroom Down, 1st Floor Lvl/No Steps, High Ceilings, Cable TV Available, High Speed Internet, Laundry Upper Level, Laundry Room, Walk in Closets
- Legal Desc Lot: 26
- Legal Description: NCB 34400D BLK 19 LOT 26 OAKCREEK UNIT-4 "POTRANCO/FM1604" A
- Miscellaneous: City Bus, School Bus
- Occupancy: Vacant
- Ph To Show: 210-222-2227
- Possession: Closing/Funding
- Style: Two Story
Owner Information
- Owner Lrealreb: No
Payment Calculator
- Principal & Interest -
- Property Tax $
- Home Insurance $
- HOA Fees $
- Monthly -
Similar Properties
Nearby Subdivisions
Aviara Enclave
Brycewood
Cove At Westover Hills
Creekside
Crown Haven
Crown Meadows
Culebra Crossing
Doral
Estates Of Westover
Estonia
Grissom Trails
Legacy Trails
Magnolia Heights
Northside Metro
Oak Creek
Oak Creek Estates
Oak Creek New
Oakcreek Northwest
Pipers Meadow
Reserve At Culebra Creek
Sierra Vista
Spring Vistas
The Heights At Westover
The Meadows At The Reser
Timber Ridge
Timberidge
Westover Crossing
Westover Elms
Westover Forest
Westover Hills
Westover Place
Westover Ridge
Westover Valley
Wood Glen
Woodglen
