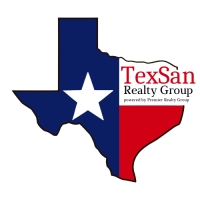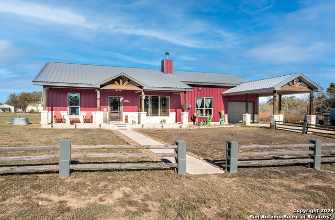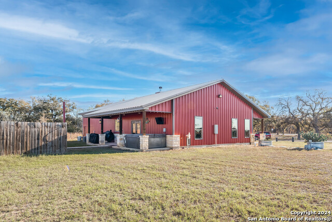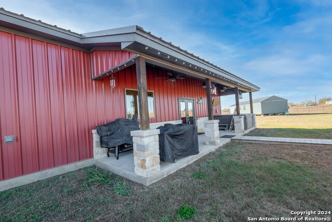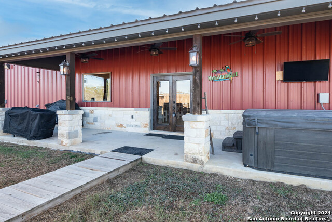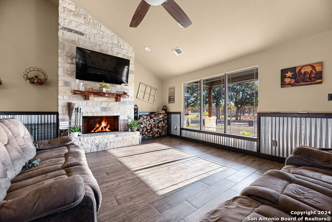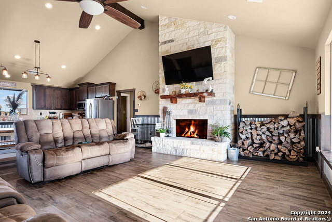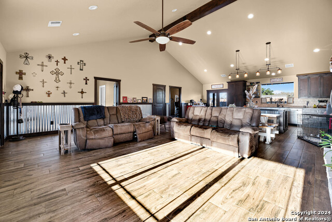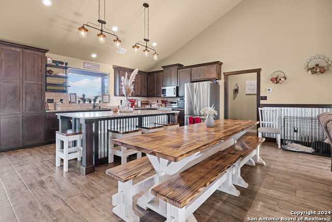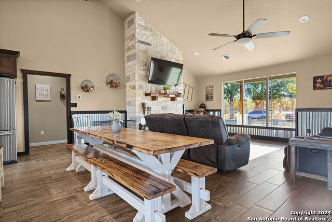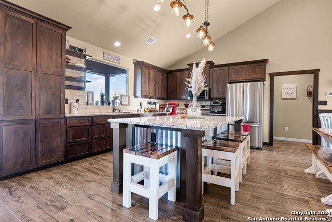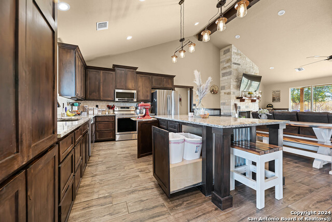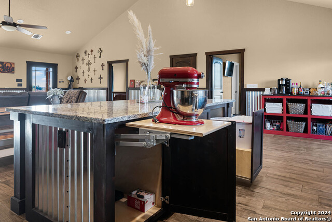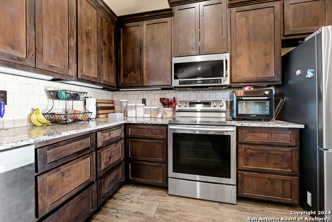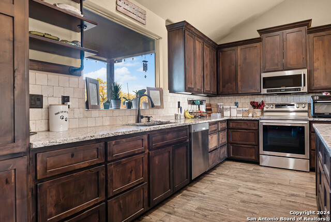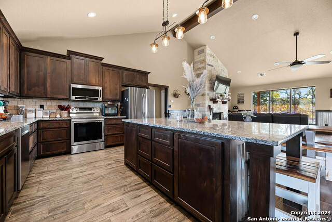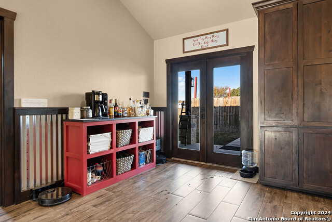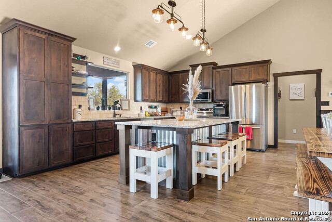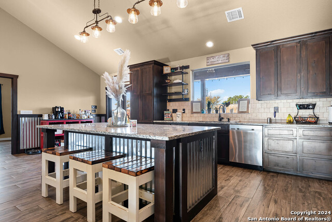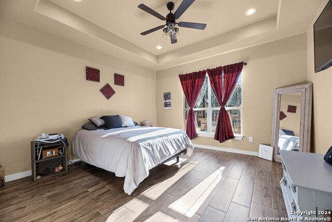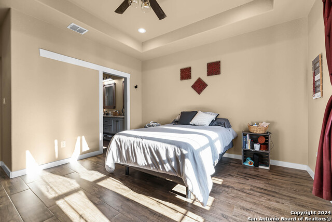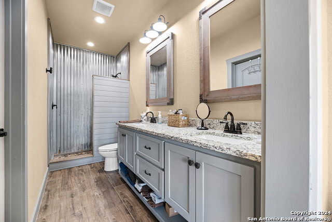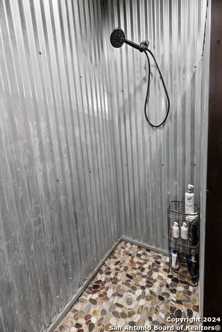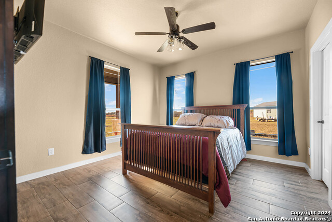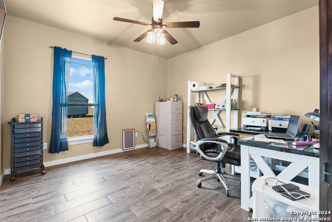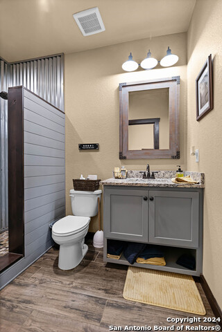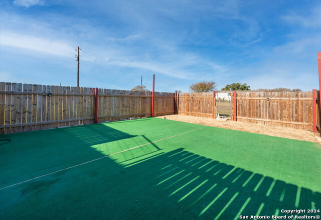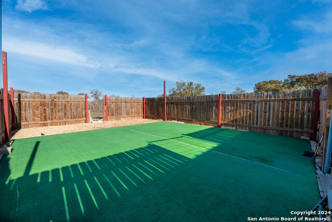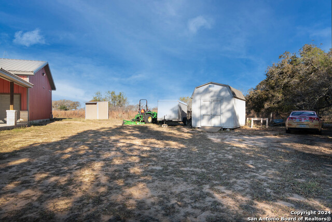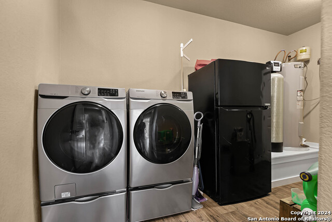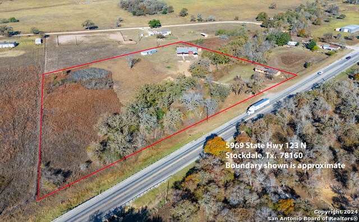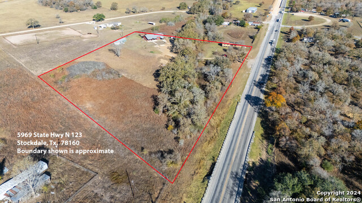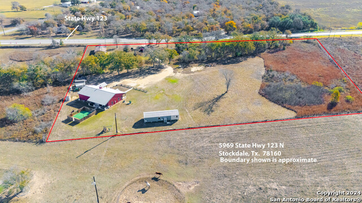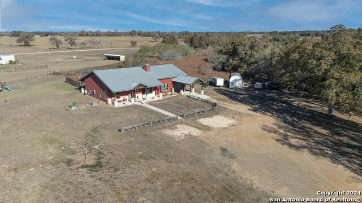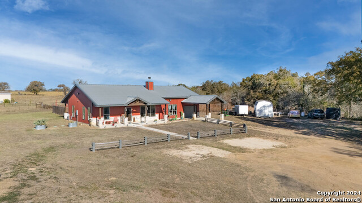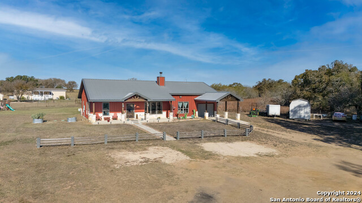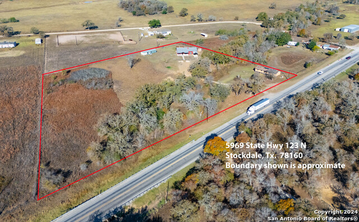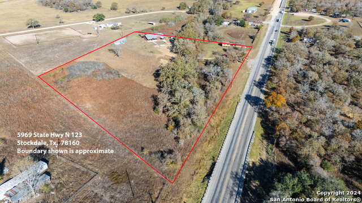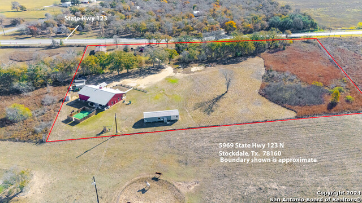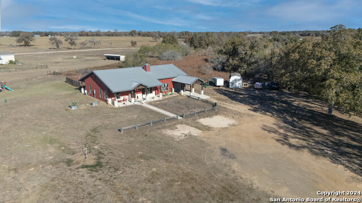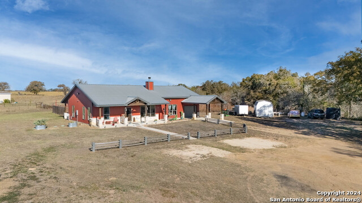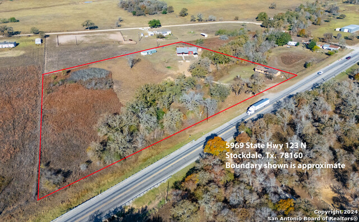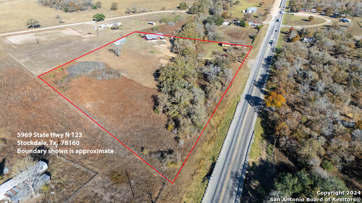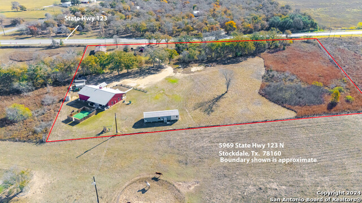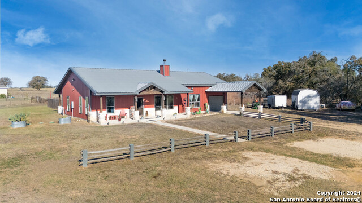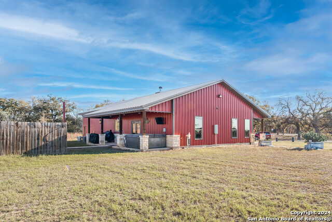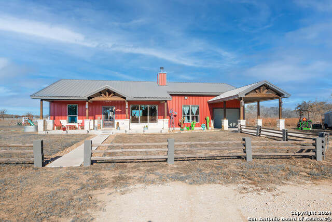5969 State Highway 123, Stockdale, TX 78160
Contact Jeff Froboese
Schedule A Showing
Property Photos
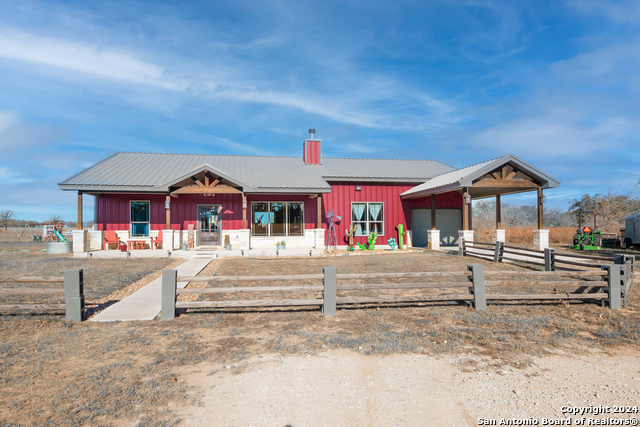
Priced at Only: $509,000
Address: 5969 State Highway 123, Stockdale, TX 78160
Est. Payment
For a Fast & FREE
Mortgage Pre-Approval Apply Now
Apply Now
Mortgage Pre-Approval
 Apply Now
Apply Now
Property Location and Similar Properties
- MLS#: 1829847 ( Single Residential )
- Street Address: 5969 State Highway 123
- Viewed: 3
- Price: $509,000
- Price sqft: $274
- Waterfront: No
- Year Built: 2019
- Bldg sqft: 1855
- Bedrooms: 3
- Total Baths: 2
- Full Baths: 2
- Garage / Parking Spaces: 2
- Days On Market: 5
- Additional Information
- County: WILSON
- City: Stockdale
- Zipcode: 78160
- Subdivision: S Pharr Sur
- District: Stockdale Isd
- Elementary School: Stockdale
- Middle School: Stockdale
- High School: Stockdale
- Provided by: Keller Williams Heritage
- Contact: Hilary Barras
- (951) 377-0398

- DMCA Notice
-
DescriptionCheck out this gorgeous home built in 2019 located in #StockdaleTX on 6.50 unrestricted acres!! This home has it all and has been tastefully designed with all the creature comforts that will have you smiling ear to ear. Adorable 3bd/2ba 1855 sq ft farmhouse with custom cabinets throughout and lots of high end extras. The GIANT kitchen will be the center of all of your gatherings. Tons of custom cabinet storage with a custom pull out and lock shelf for your KitchenAid mixer, two large trash can pull out, soft close doors and drawers and high end granite counters. The open concept living offers lots of natural light, high ceilings, cozy floor to ceiling stone fireplace with a custom mesquite live edge mantel. Master suite is spacious and has a beautiful en suite bathroom with double vanity and walk in shower. Secondary bedrooms are large and have walk in closets. Back patio w/fenced in dog yard/run area, hot tub and security lights. The garage is a tandem two car and has been completely finished and is also climate controlled with heat and A/C via a mini split unit. The 6.50 acre lot has 2 storage sheds, 2 electric meters, RV electric hook up with septic dump. Setup a guest home or family compound with ease. There are no restrictions, bring the horses, chickens, goats, plant an incredible garden and create the homestead you have always dreamed of. Commuter friendly location. Call today for more info!!
Features
Building and Construction
- Builder Name: Unknown
- Construction: Pre-Owned
- Exterior Features: Stone/Rock, Siding
- Floor: Ceramic Tile
- Foundation: Slab
- Kitchen Length: 12
- Roof: Metal
- Source Sqft: Appsl Dist
School Information
- Elementary School: Stockdale
- High School: Stockdale
- Middle School: Stockdale
- School District: Stockdale Isd
Garage and Parking
- Garage Parking: Two Car Garage
Eco-Communities
- Water/Sewer: Private Well, Septic
Utilities
- Air Conditioning: One Central
- Fireplace: One, Living Room
- Heating Fuel: Electric
- Heating: Central, Heat Pump
- Utility Supplier Elec: GVEC
- Utility Supplier Grbge: Apache Dispo
- Utility Supplier Other: Fuller Intrn
- Utility Supplier Sewer: Septic
- Utility Supplier Water: Water well
- Window Coverings: Some Remain
Amenities
- Neighborhood Amenities: None
Finance and Tax Information
- Home Owners Association Mandatory: None
- Total Tax: 6407
Other Features
- Contract: Exclusive Right To Sell
- Instdir: US HWy 123 South towards Stockdale, home will be on the left.
- Interior Features: One Living Area, Eat-In Kitchen, Island Kitchen, Breakfast Bar, Utility Room Inside, 1st Floor Lvl/No Steps, High Ceilings, Open Floor Plan, High Speed Internet, Laundry Room, Walk in Closets
- Legal Desc Lot: 15A
- Legal Description: A0252 S PHARR SUR, TRACT 15A, ACRES 6.500
- Occupancy: Owner
- Ph To Show: 210-222-2227
- Possession: Closing/Funding
- Style: One Story, Ranch
Owner Information
- Owner Lrealreb: No
Payment Calculator
- Principal & Interest -
- Property Tax $
- Home Insurance $
- HOA Fees $
- Monthly -
Nearby Subdivisions
