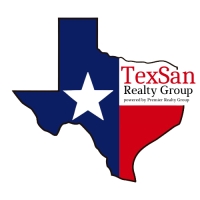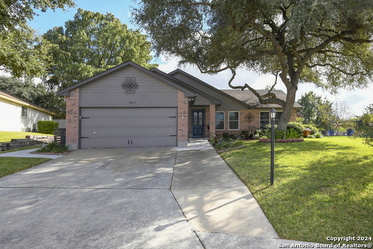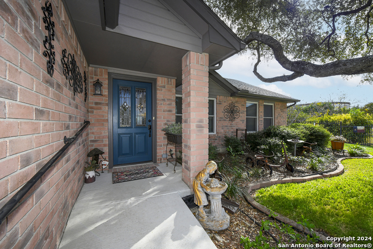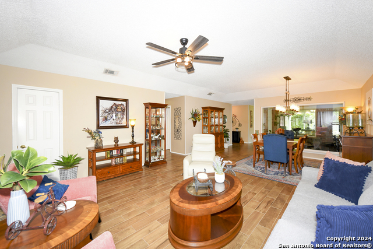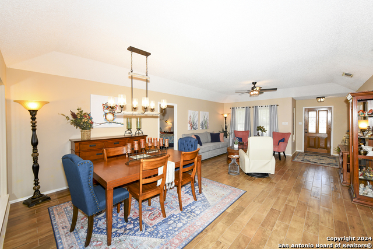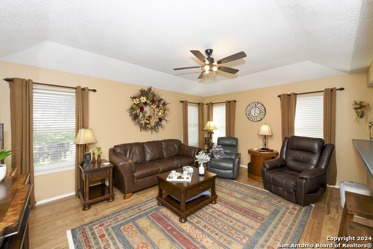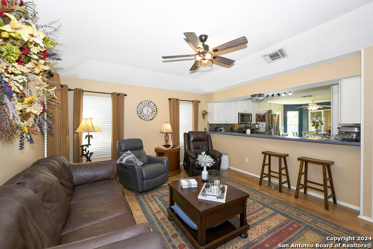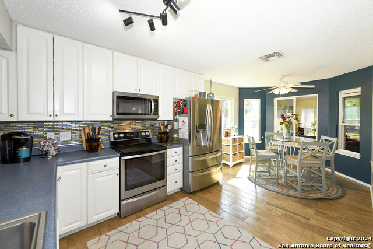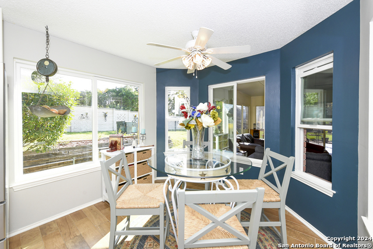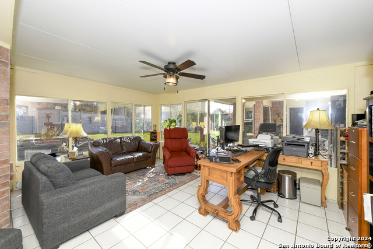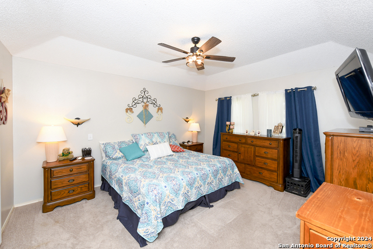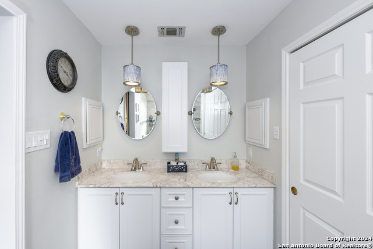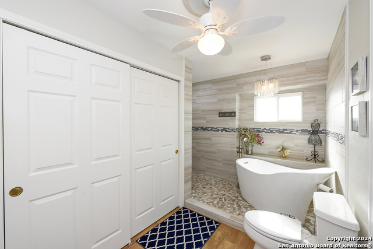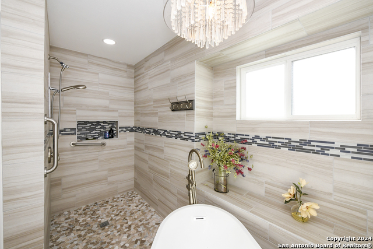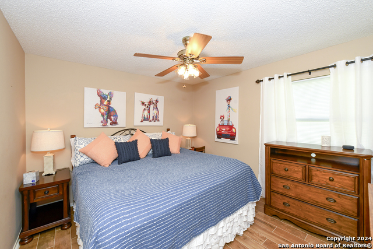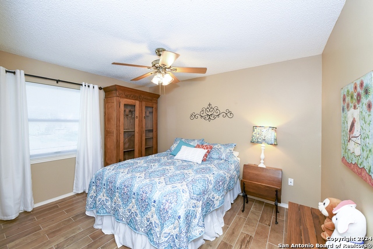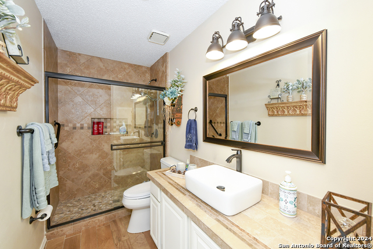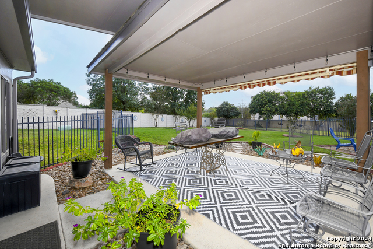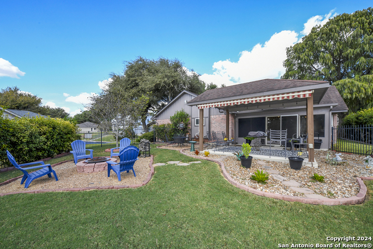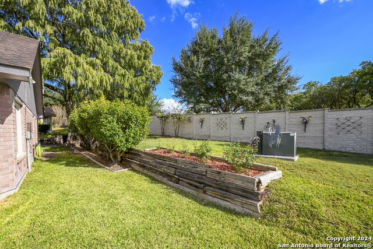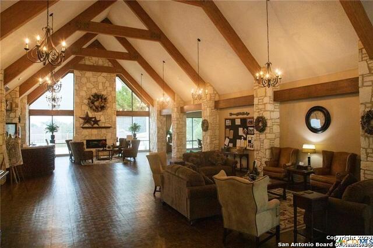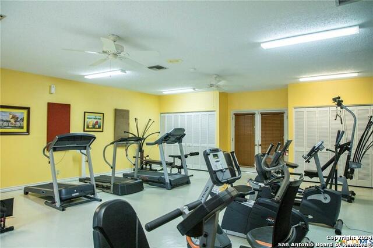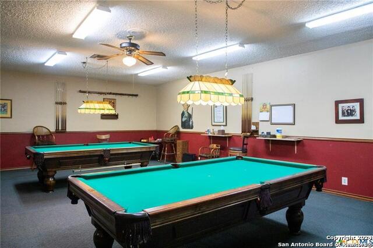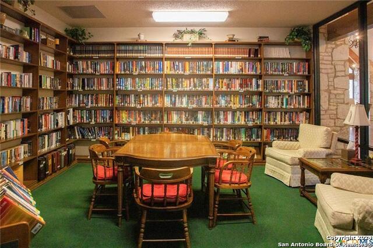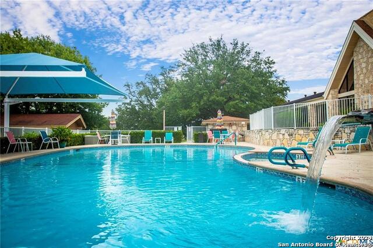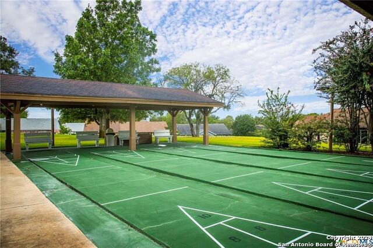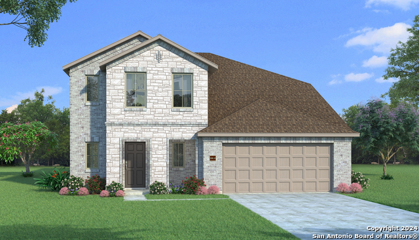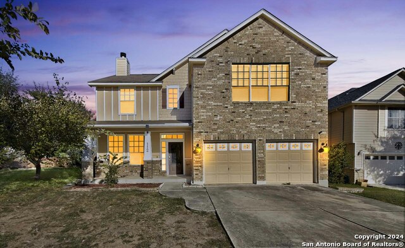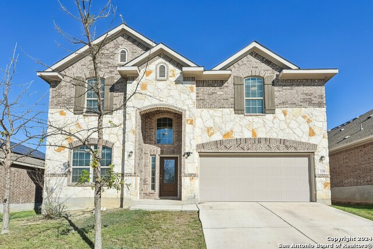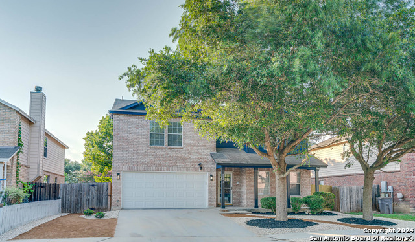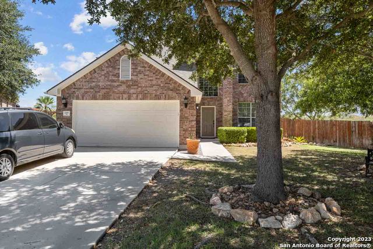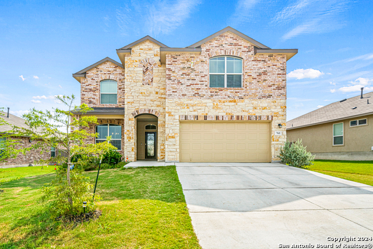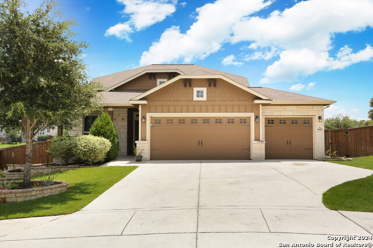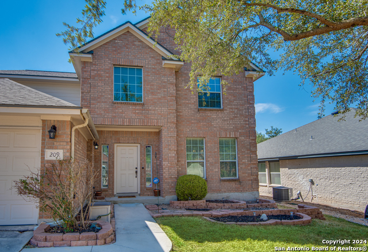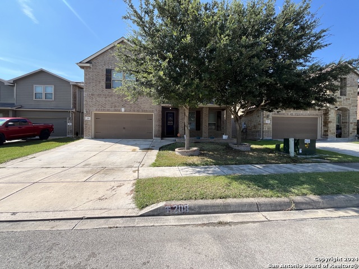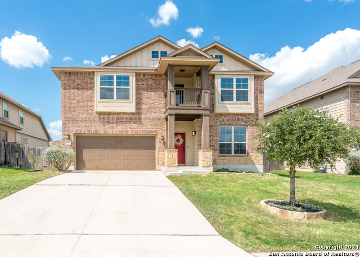3800 Pheasant, Schertz, TX 78108
Contact Jeff Froboese
Schedule A Showing
Property Photos
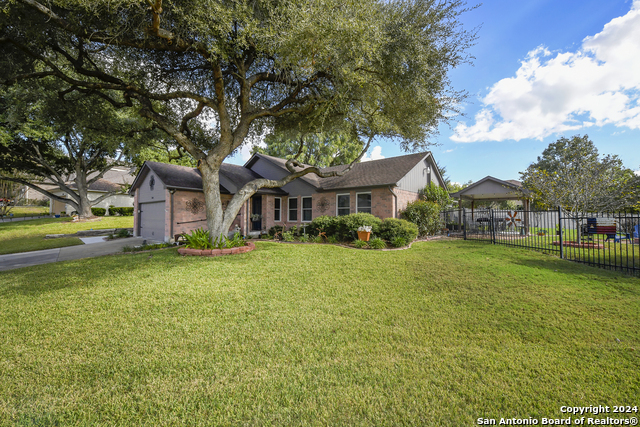
Priced at Only: $389,000
Address: 3800 Pheasant, Schertz, TX 78108
Est. Payment
For a Fast & FREE
Mortgage Pre-Approval Apply Now
Apply Now
Mortgage Pre-Approval
 Apply Now
Apply Now
Property Location and Similar Properties
- MLS#: 1830669 ( Single Residential )
- Street Address: 3800 Pheasant
- Viewed: 10
- Price: $389,000
- Price sqft: $170
- Waterfront: No
- Year Built: 1989
- Bldg sqft: 2282
- Bedrooms: 3
- Total Baths: 2
- Full Baths: 2
- Garage / Parking Spaces: 2
- Days On Market: 11
- Additional Information
- County: GUADALUPE
- City: Schertz
- Zipcode: 78108
- Subdivision: Scenic Hills
- District: CALL DISTRICT
- Elementary School: Call District
- Middle School: Call District
- High School: Call District
- Provided by: New Castle Real Estate, L.L.C.
- Contact: Brenda Griffin
- (210) 385-0563

- DMCA Notice
-
Description55+ residents must be 55+. Check all measurements. Fences not allowed in SH but this huge lot has iron fence grandfathered. Fantastic Florida room overlooking back and side yard. Fantastic Covered lanai. Firepit. 3 living areas and 2 dining areas. HOA covers yard mowing, weed eating, blowing. HOA owns sprinkler system. HOA maintains system and pays for water used for system. Previous foundation and sewer under foundation replaced. New HVAC system. Freshly painted exterior. Lodge has many activities. Ballroom, poker room, card room, library, craft room, billiard room, huge workout/exercise space.
Features
Building and Construction
- Apprx Age: 35
- Builder Name: US Homes
- Construction: Pre-Owned
- Exterior Features: Brick, 4 Sides Masonry, Cement Fiber
- Floor: Carpeting, Ceramic Tile
- Foundation: Slab
- Kitchen Length: 10
- Other Structures: RV/Boat Storage
- Roof: Composition
- Source Sqft: Appsl Dist
Land Information
- Lot Description: Corner, 1/4 - 1/2 Acre, Mature Trees (ext feat)
- Lot Improvements: Curbs, Street Gutters, Sidewalks, Streetlights, Fire Hydrant w/in 500', Asphalt, Private Road
School Information
- Elementary School: Call District
- High School: Call District
- Middle School: Call District
- School District: CALL DISTRICT
Garage and Parking
- Garage Parking: Two Car Garage, Attached, Golf Cart
Eco-Communities
- Water/Sewer: Water System, Sewer System, City
Utilities
- Air Conditioning: One Central, Other
- Fireplace: Not Applicable
- Heating Fuel: Electric
- Heating: Central, Other
- Recent Rehab: Yes
- Utility Supplier Elec: GVEC
- Utility Supplier Grbge: city of Sche
- Utility Supplier Sewer: City of Sche
- Utility Supplier Water: City of Sche
- Window Coverings: All Remain
Amenities
- Neighborhood Amenities: Controlled Access, Pool, BBQ/Grill, Guarded Access, Other - See Remarks
Finance and Tax Information
- Home Faces: West
- Home Owners Association Fee: 379
- Home Owners Association Frequency: Monthly
- Home Owners Association Mandatory: Mandatory
- Home Owners Association Name: SCENIC HILLS COMMUNITY PH#1
- Total Tax: 4130
Rental Information
- Currently Being Leased: No
Other Features
- Accessibility: 2+ Access Exits, Int Door Opening 32"+, Ext Door Opening 36"+, 36 inch or more wide halls, Hallways 42" Wide, Doors-Swing-In, Doors w/Lever Handles, Flooring Modifications, Grab Bars in Bathroom(s), Grab Bars Throughout, Low Closet Rods, Low Pile Carpet, No Carpet, Lower Fixtures, Lowered Light Switches, Modified Wall Outlets, Ramped Entrance, No Steps Down, No Stairs, First Floor Bath, Full Bath/Bed on 1st Flr, First Floor Bedroom, Ramp - Main Level, Stall Shower, Wheelchair Accessible, Wheelchair Adaptable, Wheelchair Height Mailbox, Wheelchair Height Shelves, Wheelchair Modifications, Wheelchair Ramp(s)
- Contract: Exclusive Right To Sell
- Instdir: I35 North to Schwab exit, right on Country Club, left at guard shack into Scenic Hills
- Interior Features: Three Living Area, Liv/Din Combo, Eat-In Kitchen, Two Eating Areas, Breakfast Bar, Study/Library, Florida Room, Utility Room Inside, 1st Floor Lvl/No Steps, High Ceilings, Open Floor Plan, Pull Down Storage, Skylights, Cable TV Available, High Speed Internet, All Bedrooms Downstairs, Laundry Main Level, Laundry Room, Walk in Closets, Attic - Partially Floored, Attic - Pull Down Stairs, Attic - Attic Fan
- Legal Desc Lot: 48
- Legal Description: LOT: 48 BLK: 2 ADDN: SCENIC HILLS COMMUNITY PH#1
- Occupancy: Owner
- Ph To Show: 210 222-2227
- Possession: Closing/Funding
- Style: One Story, Traditional
- Views: 10
Owner Information
- Owner Lrealreb: Yes
Payment Calculator
- Principal & Interest -
- Property Tax $
- Home Insurance $
- HOA Fees $
- Monthly -
Similar Properties
Nearby Subdivisions
Belmont Park
Cypress Point
Fairhaven
Fairway Ridge
Fairways At Scenic Hills
Fairways At Scenic Hills 3b T
Homestead
Links At Scenic Hills
Nortcliff
Northcliffe
Northcliffe Country Club Estat
Parklands
Riata
Ridge Scenic Hills 1 The
Saddlebrook Ranch Unit 1b
Saratoga - Guadalupe County
Scenic Hills
The Heights Of Cibolo
The Links At Scenic Hills
The Parklands
The Ridge At Scenic Hills
Venado Crossing
Whisper Meadow
Whisper Meadows
Whisper Meadows @ Northcliffe
Whisper Ridge
