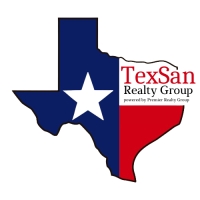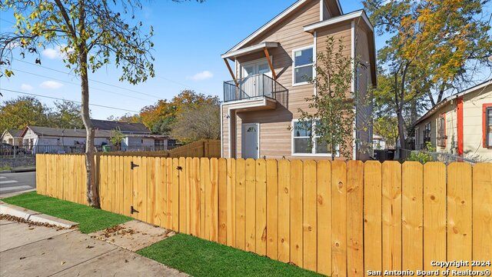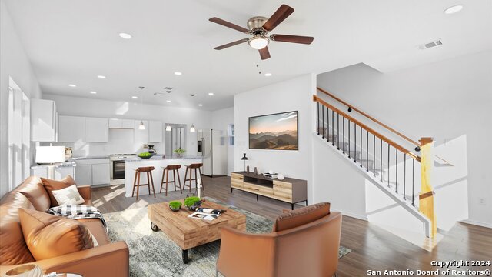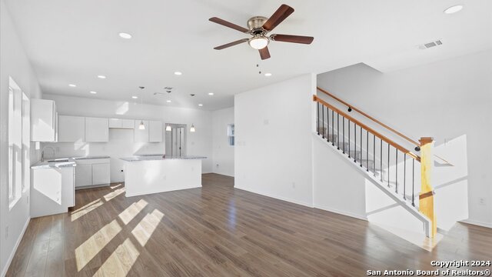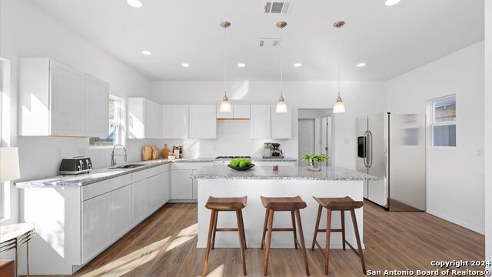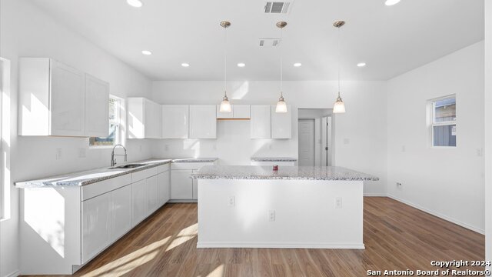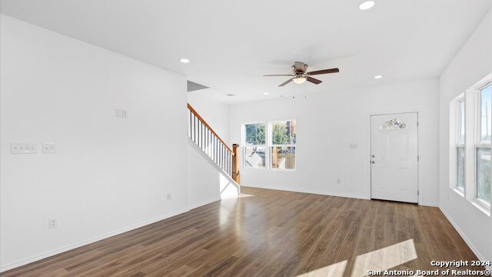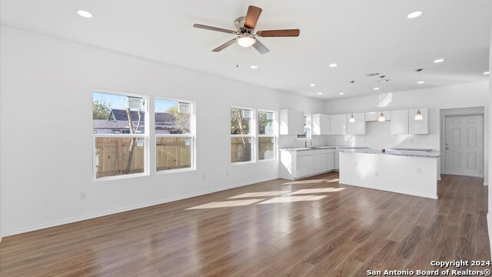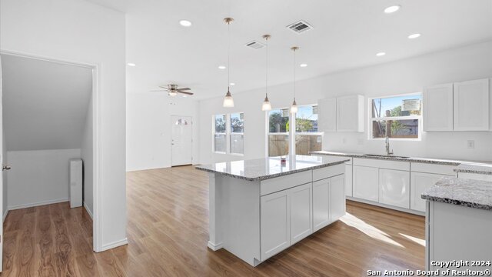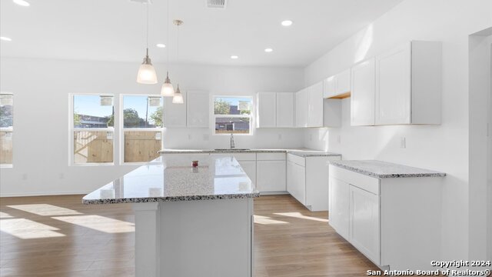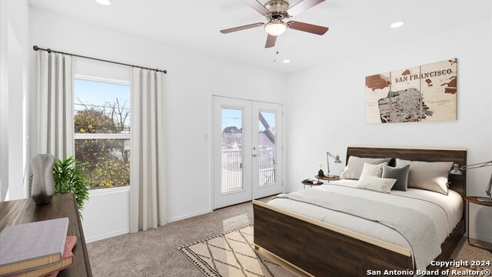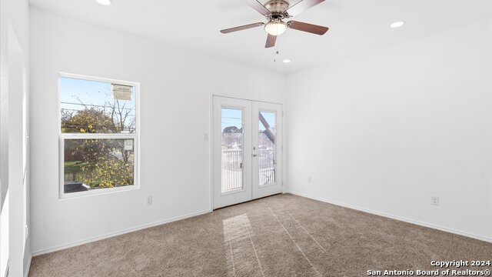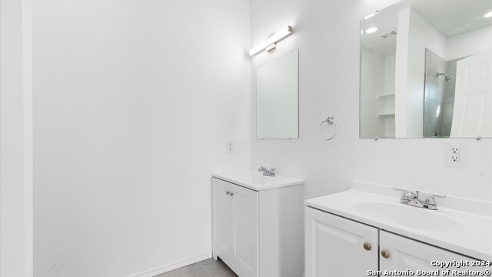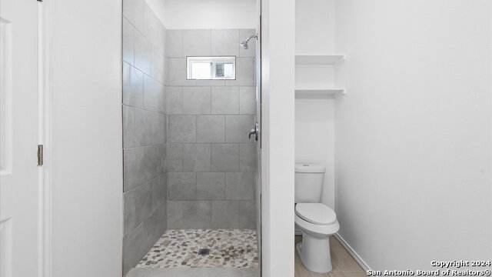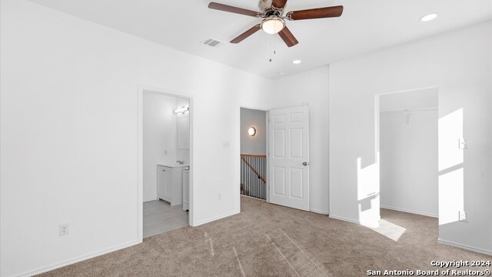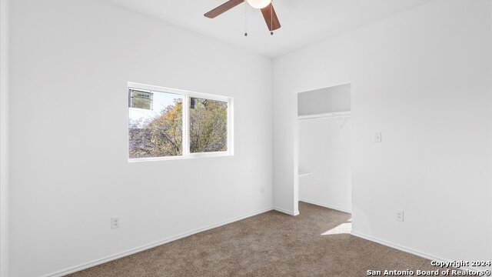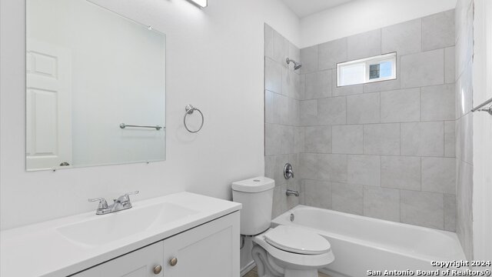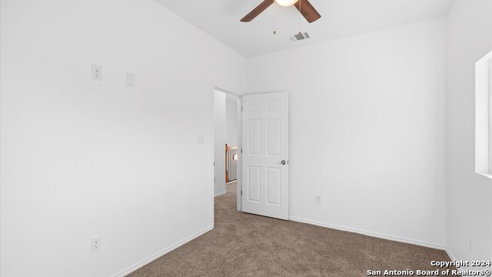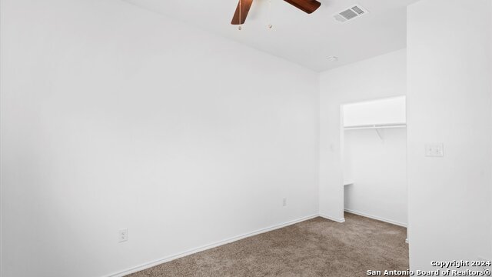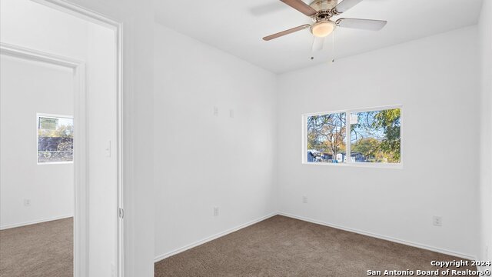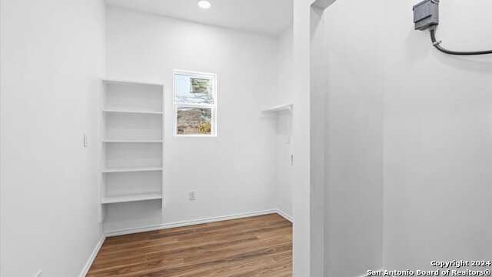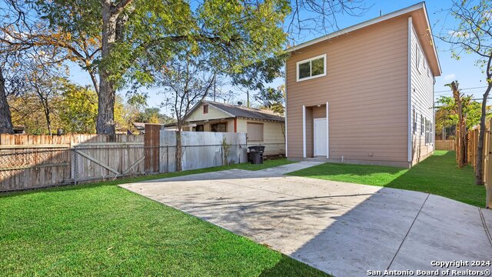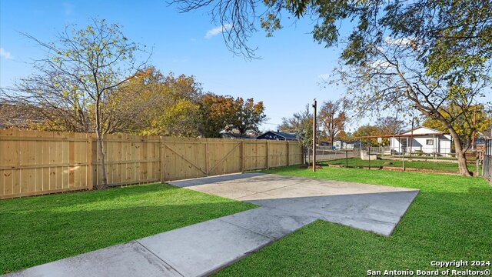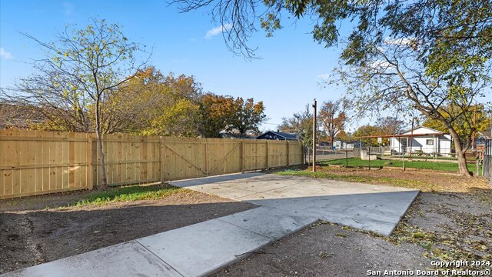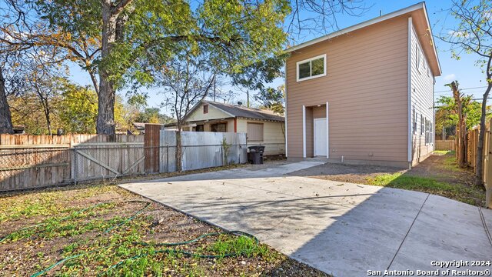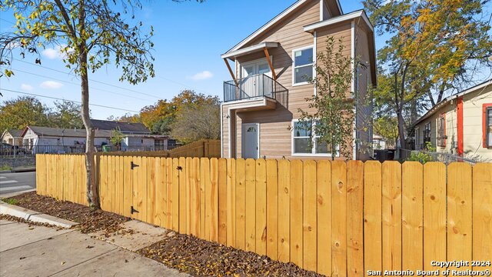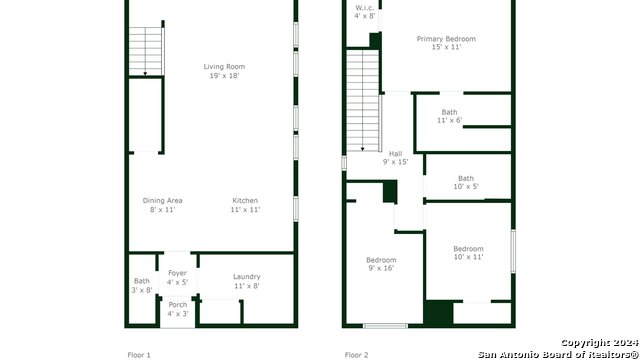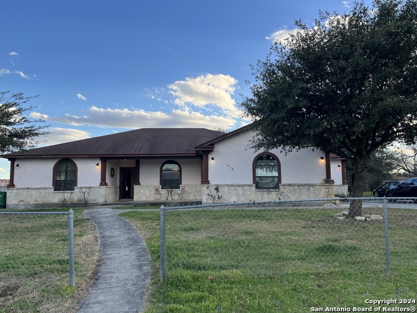2939 Tampico St, San Antonio, TX 78207
Contact Jeff Froboese
Schedule A Showing
Property Photos
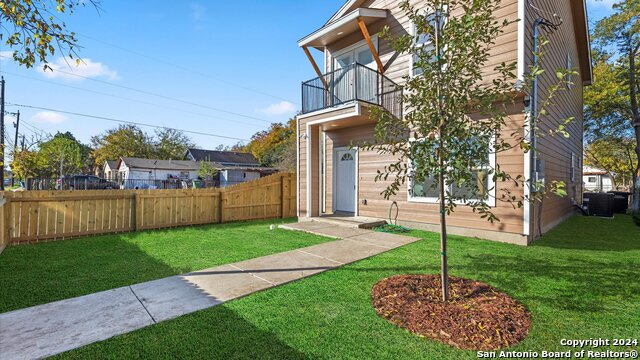
Priced at Only: $250,000
Address: 2939 Tampico St, San Antonio, TX 78207
Est. Payment
For a Fast & FREE
Mortgage Pre-Approval Apply Now
Apply Now
Mortgage Pre-Approval
 Apply Now
Apply Now
Property Location and Similar Properties
- MLS#: 1830754 ( Single Residential )
- Street Address: 2939 Tampico St
- Viewed: 2
- Price: $250,000
- Price sqft: $173
- Waterfront: No
- Year Built: 2024
- Bldg sqft: 1448
- Bedrooms: 3
- Total Baths: 3
- Full Baths: 2
- 1/2 Baths: 1
- Garage / Parking Spaces: 1
- Days On Market: 11
- Additional Information
- County: BEXAR
- City: San Antonio
- Zipcode: 78207
- Subdivision: Cupples/zarzamora
- District: San Antonio I.S.D.
- Elementary School: Rhodes
- Middle School: Tafolla
- High School: Lanier
- Provided by: Keller Williams City-View
- Contact: Ivan Terrazas
- (210) 473-8059

- DMCA Notice
-
DescriptionThis stunning new construction home on a corner lot features a modern exterior and a spacious open concept interior designed for comfortable living. The gourmet kitchen boasts granite countertops and sleek white cabinetry, perfect for cooking and entertaining. Upstairs, the luxurious primary suite offers balcony access, a spa like bathroom with a tiled surround shower, and dual vanities. Generously sized secondary bedrooms share a beautifully appointed bathroom with a tiled surround shower and tub. The sizable backyard includes a convenient side drive in pad, ideal for outdoor activities or additional parking. With a 2 10 Home Warranty included, this home is ready to welcome its first proud owner. Don't miss the opportunity to make it yours!
Features
Building and Construction
- Builder Name: JC Construction
- Construction: New
- Exterior Features: Siding, Cement Fiber
- Floor: Carpeting, Ceramic Tile, Laminate
- Foundation: Slab
- Kitchen Length: 11
- Roof: Composition
- Source Sqft: Bldr Plans
Land Information
- Lot Description: Corner
- Lot Improvements: Street Paved, Sidewalks
School Information
- Elementary School: Rhodes
- High School: Lanier
- Middle School: Tafolla
- School District: San Antonio I.S.D.
Garage and Parking
- Garage Parking: Side Entry
Eco-Communities
- Energy Efficiency: Programmable Thermostat, Double Pane Windows, Ceiling Fans
- Water/Sewer: Water System, Sewer System
Utilities
- Air Conditioning: One Central
- Fireplace: Not Applicable
- Heating Fuel: Electric
- Heating: Central
- Utility Supplier Elec: CPS
- Utility Supplier Sewer: SAWS
- Utility Supplier Water: SAWS
- Window Coverings: None Remain
Amenities
- Neighborhood Amenities: None
Finance and Tax Information
- Home Faces: South
- Home Owners Association Mandatory: None
- Total Tax: 709.34
Other Features
- Contract: Exclusive Right To Sell
- Instdir: SW 21st/ Tampico
- Interior Features: One Living Area, Liv/Din Combo, Eat-In Kitchen, Island Kitchen, Utility Room Inside, Open Floor Plan
- Legal Desc Lot: 37
- Legal Description: NCB 7127 BLK 2 LOT 37
- Miscellaneous: Additional Bldr Warranty
- Occupancy: Vacant
- Ph To Show: 2102222227
- Possession: Closing/Funding
- Style: Two Story
Owner Information
- Owner Lrealreb: No
Payment Calculator
- Principal & Interest -
- Property Tax $
- Home Insurance $
- HOA Fees $
- Monthly -
Similar Properties
Nearby Subdivisions
26th/zarzamora
Block
Brady Gardens
Colonia Santa Cruz
Commerce S To Guadalupe Sa
Culebra Crossing
Culebra S. To Delgado Sa
Cupples/zarzamora
Delgado S To W Martin Sa
Delgado S. To W. Martin Sa
Edgewood
Gardendale Area 8 Ed
Guadalupe S To Laredo St Sa
Laredo Sprgs Unit 1
Las Palmas
Lincoln Heights
Maryland Place
N/a
Na
Ncb 7125
Not In Defined Subdivision
Prospect Hill
S Laredo Se To Frio City Rd Sa
S. Laredo S.e. To Frio City Rd
South Gardendale Ed
Unknown
W Martin S To W Commerce (sa)
W. Martin S. To W. Commerce (s
West End Addition
