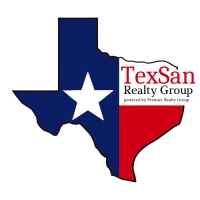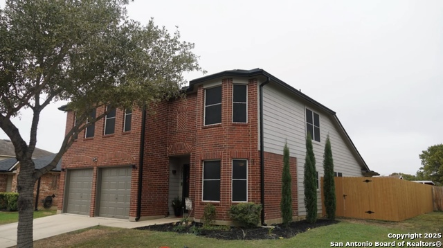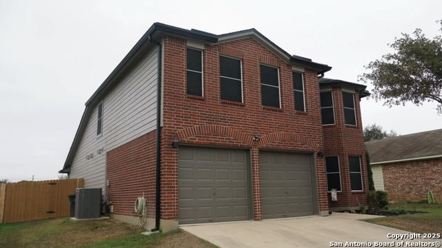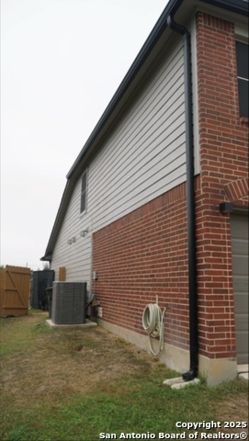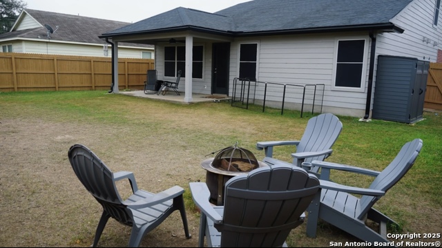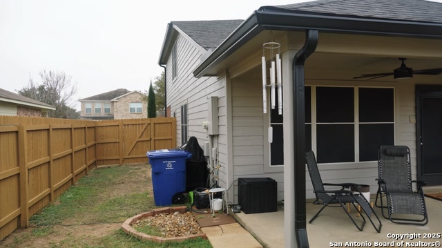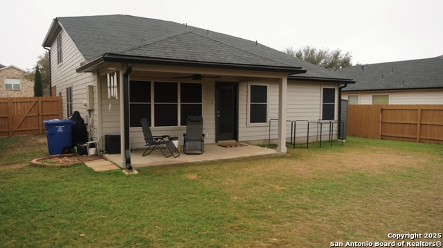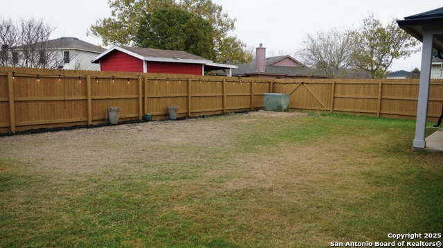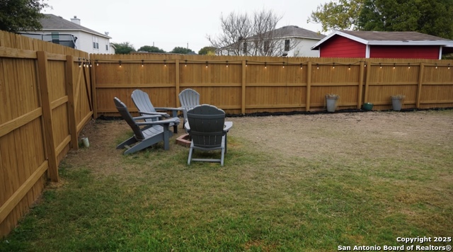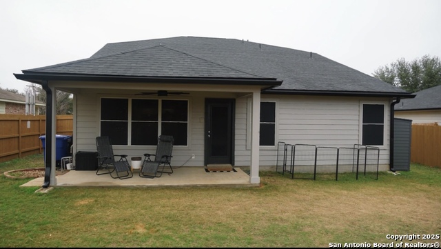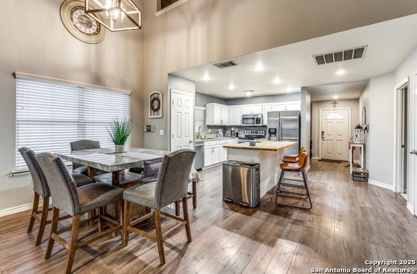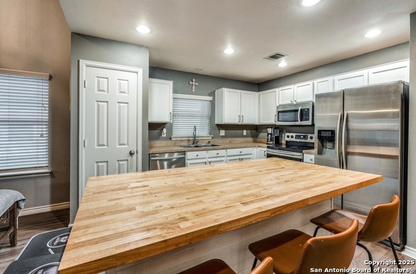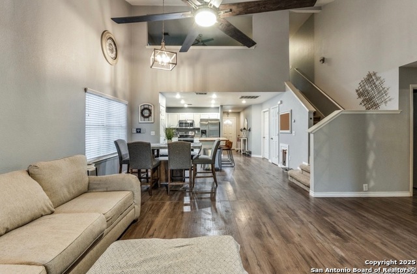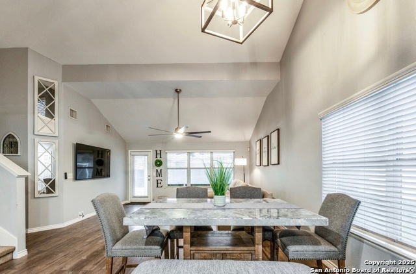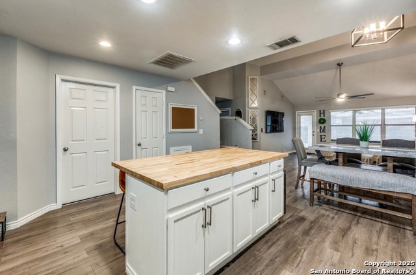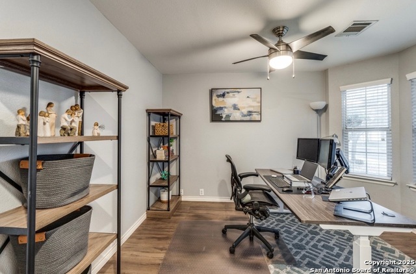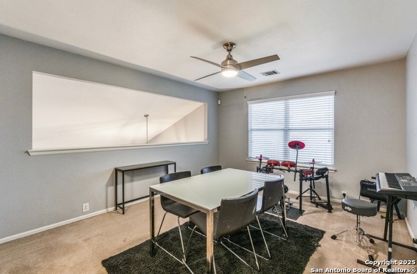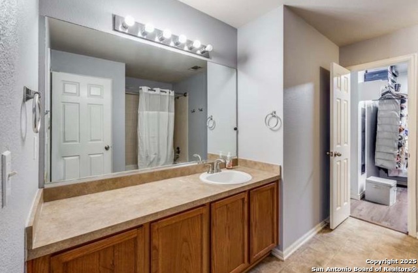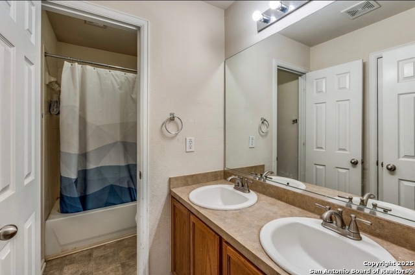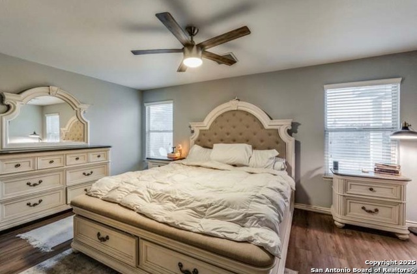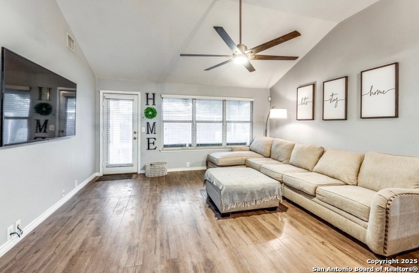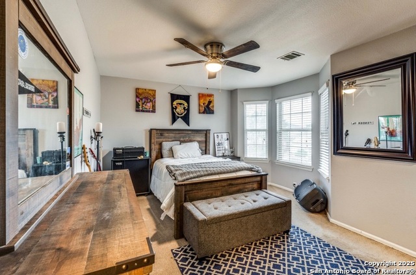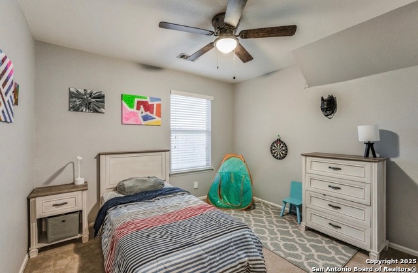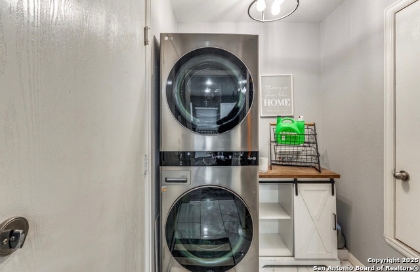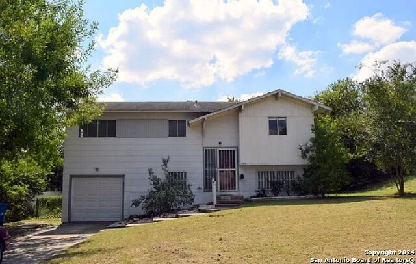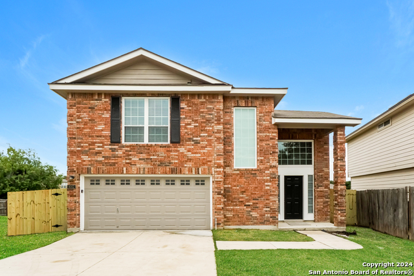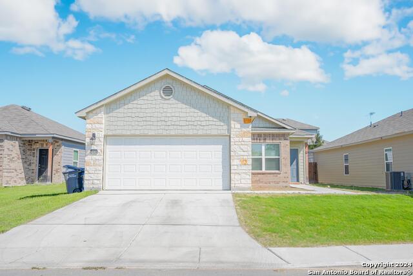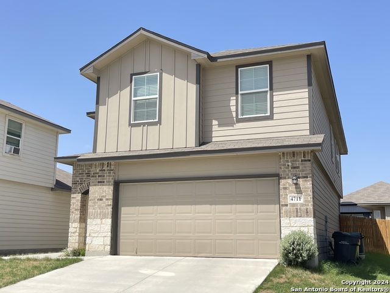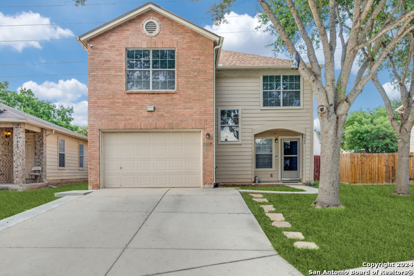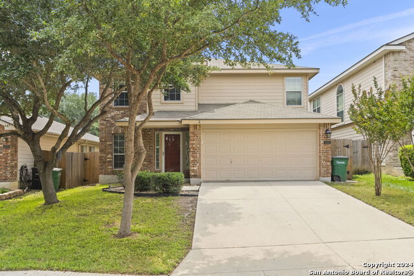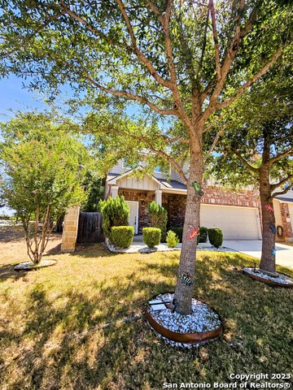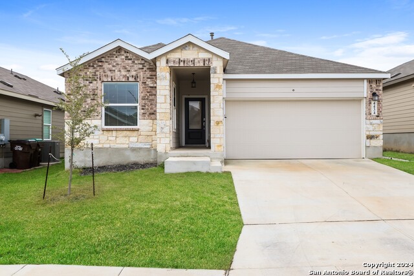3023 Mcdonald Oak, San Antonio, TX 78223
Contact Jeff Froboese
Schedule A Showing
Property Photos
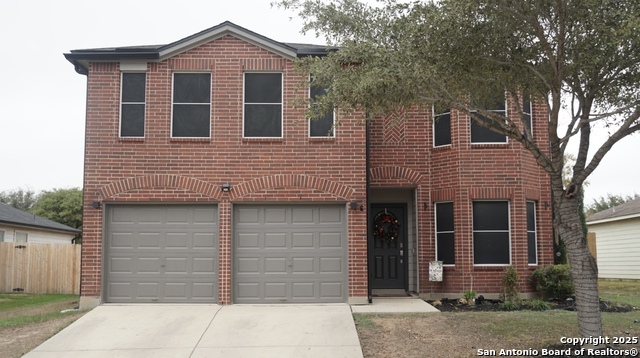
Priced at Only: $2,000
Address: 3023 Mcdonald Oak, San Antonio, TX 78223
Est. Payment
For a Fast & FREE
Mortgage Pre-Approval Apply Now
Apply Now
Mortgage Pre-Approval
 Apply Now
Apply Now
Property Location and Similar Properties
- MLS#: 1831974 ( Residential Rental )
- Street Address: 3023 Mcdonald Oak
- Viewed: 7
- Price: $2,000
- Price sqft: $1
- Waterfront: No
- Year Built: 2005
- Bldg sqft: 2351
- Bedrooms: 4
- Total Baths: 3
- Full Baths: 2
- 1/2 Baths: 1
- Days On Market: 6
- Additional Information
- County: BEXAR
- City: San Antonio
- Zipcode: 78223
- Subdivision: Heritage Oaks
- District: East Central I.S.D
- Elementary School: land Forest
- Middle School: Legacy
- High School: East Central
- Provided by: eXp Realty
- Contact: Kimberly Hernandez
- (210) 794-3911

- DMCA Notice
-
Description4 Bedroom Home with Master Downstairs Ready 02/01/2025! This cozy 4 bedroom, 2.5 bath, two story home is ready for you! The master bedroom is downstairs for extra privacy, and the rest of the bedrooms are upstairs, giving everyone plenty of space. The kitchen comes with a fridge and stove, so no need to worry about appliances. Enjoy the outdoors with a covered backyard patio, perfect for relaxing or hosting a barbecue. This home is move in ready by February 1, 2025, so don't wait come check it out!
Features
Building and Construction
- Apprx Age: 20
- Builder Name: Pulte
- Exterior Features: Brick, Cement Fiber
- Flooring: Laminate
- Foundation: Slab
- Kitchen Length: 16
- Roof: Composition
- Source Sqft: Appsl Dist
Land Information
- Lot Description: Irregular
School Information
- Elementary School: Highland Forest
- High School: East Central
- Middle School: Legacy
- School District: East Central I.S.D
Garage and Parking
- Garage Parking: Two Car Garage, Attached
Eco-Communities
- Water/Sewer: Water System, Sewer System
Utilities
- Air Conditioning: One Central
- Fireplace: Not Applicable
- Heating: Central
- Utility Supplier Elec: CPS
- Utility Supplier Gas: N/A
- Utility Supplier Grbge: CITY
- Utility Supplier Sewer: SAWS
- Utility Supplier Water: SAWS
- Window Coverings: All Remain
Amenities
- Common Area Amenities: Pool, Playground
Finance and Tax Information
- Application Fee: 50
- Max Num Of Months: 12
- Pet Deposit: 150
- Security Deposit: 2000
Rental Information
- Tenant Pays: Gas/Electric, Water/Sewer, HOA Fees, Renters Insurance Required
Other Features
- Application Form: TAR
- Apply At: TAR
- Instdir: Loop 410 S
- Interior Features: Two Living Area, Game Room, Open Floor Plan, Pull Down Storage, Cable TV Available, High Speed Internet, Laundry Main Level
- Legal Description: NCB 13602 BLK 7 LOT 11 "HERITAGE OAKS PH. I UT-1"
- Min Num Of Months: 12
- Miscellaneous: Not Applicable
- Occupancy: Owner
- Personal Checks Accepted: Yes
- Ph To Show: 2102222227
- Restrictions: Smoking Outside Only
- Salerent: For Rent
- Section 8 Qualified: No
- Style: Two Story
Owner Information
- Owner Lrealreb: No
Payment Calculator
- Principal & Interest -
- Property Tax $
- Home Insurance $
- HOA Fees $
- Monthly -
Similar Properties
Nearby Subdivisions
Brookside
East Central Area
Fair To Southcross
Fair-
Fair-north
Green Lake Meadow
Greenway
Greenway Terrace
Heritage Oaks
Highland
Highland Heights
Highland Hills
Hot Wells
Hotwells
Kathy & Francis Jean
Mission Creek
Monte Viejo
N/a
Pecan Valley
Pecan Valley Heights
Presa Point
Presa Point (common) / Unknown
Republic Oaks
Riverside Park
S Presa W To River
South To Pecan Valley
Southton Lake
Southton Meadows
Southton Ranch
Spring Meadows
Woodbridge At Monte Viejo
