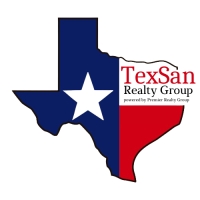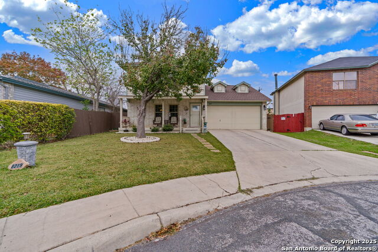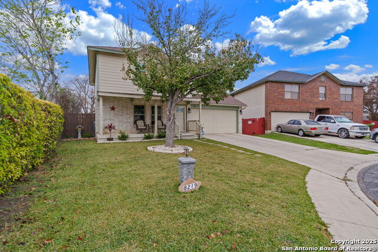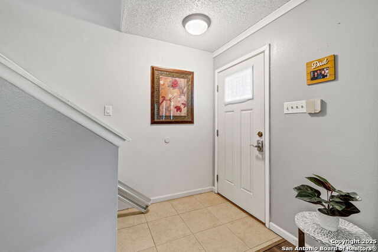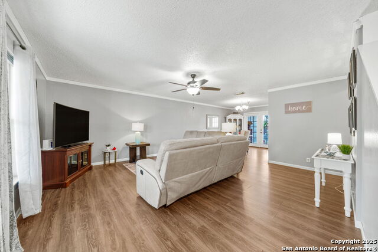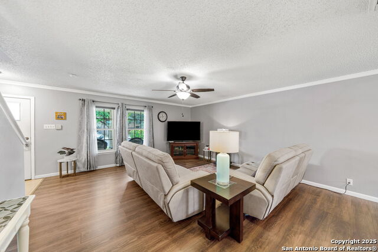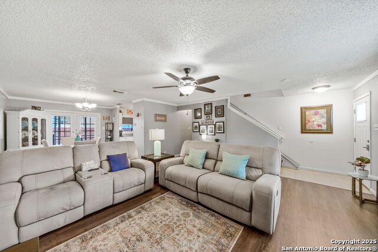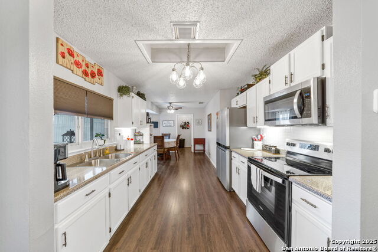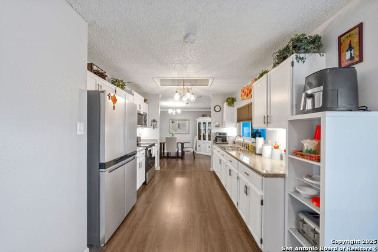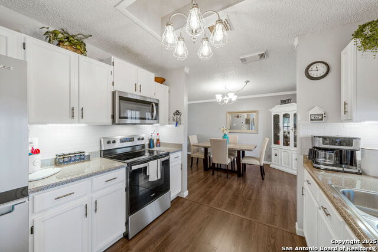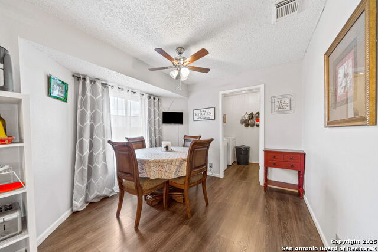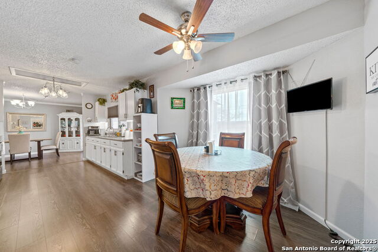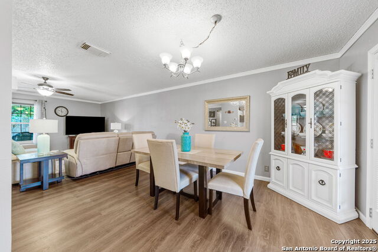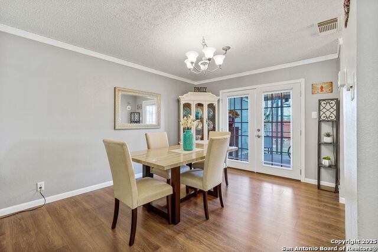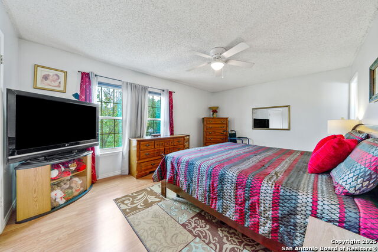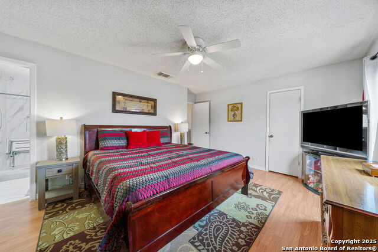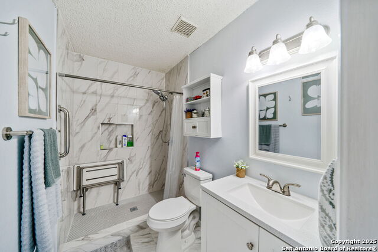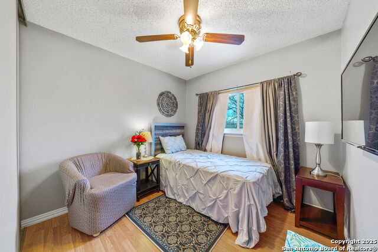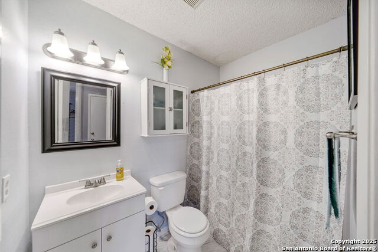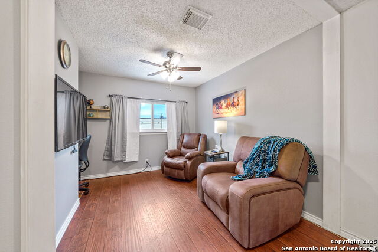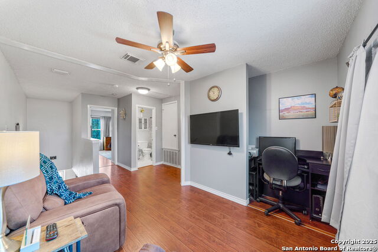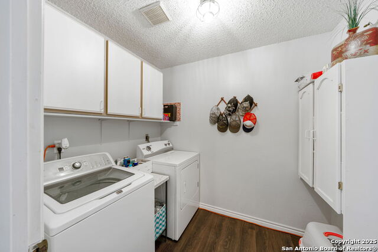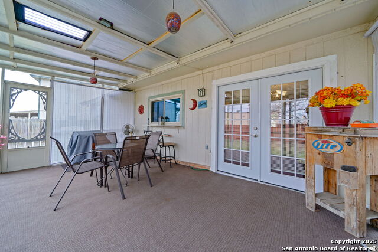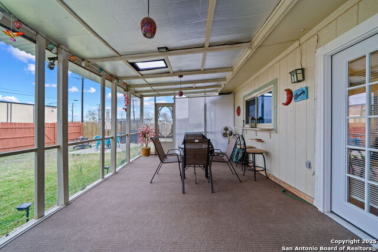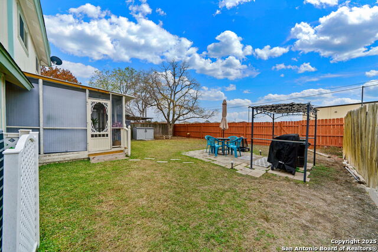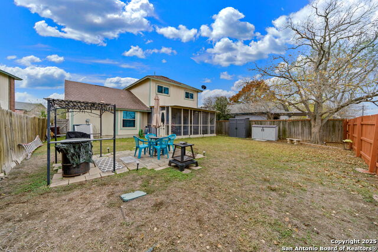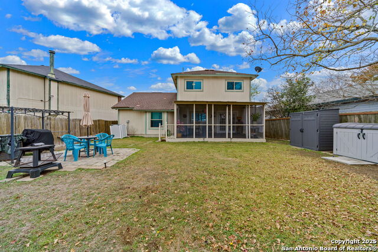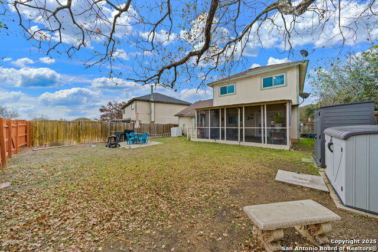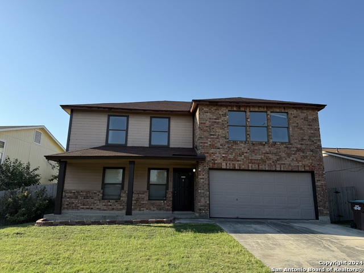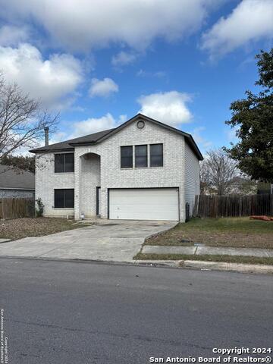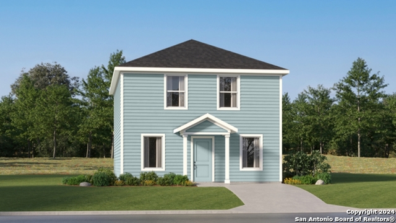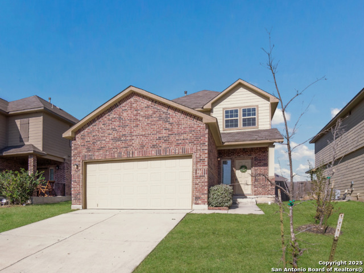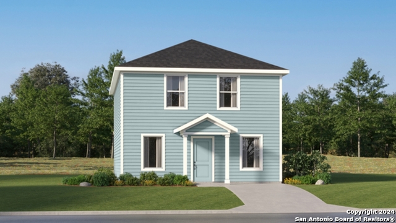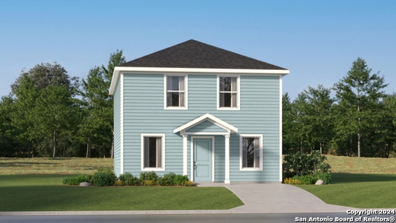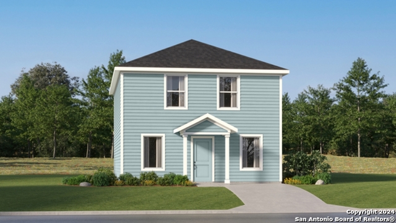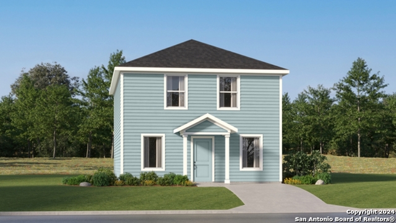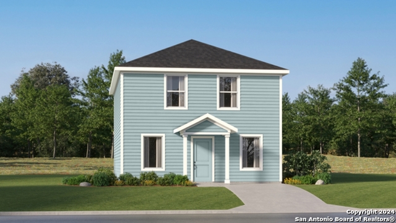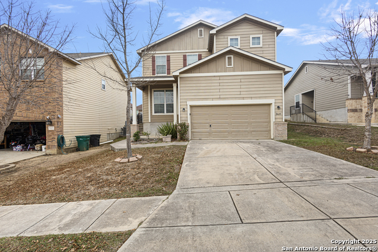8219 Club Meadow, Converse, TX 78109
Contact Jeff Froboese
Schedule A Showing
Property Photos
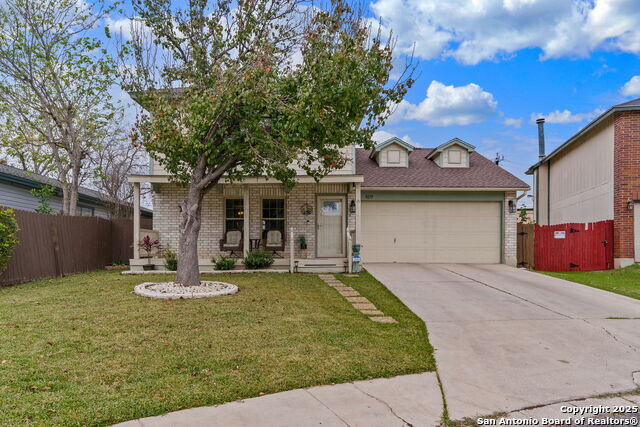
Priced at Only: $210,000
Address: 8219 Club Meadow, Converse, TX 78109
Est. Payment
For a Fast & FREE
Mortgage Pre-Approval Apply Now
Apply Now
Mortgage Pre-Approval
 Apply Now
Apply Now
Property Location and Similar Properties
- MLS#: 1832389 ( Single Residential )
- Street Address: 8219 Club Meadow
- Viewed: 1
- Price: $210,000
- Price sqft: $145
- Waterfront: No
- Year Built: 1992
- Bldg sqft: 1446
- Bedrooms: 3
- Total Baths: 3
- Full Baths: 2
- 1/2 Baths: 1
- Garage / Parking Spaces: 2
- Days On Market: 3
- Additional Information
- County: BEXAR
- City: Converse
- Zipcode: 78109
- Subdivision: Meadow Brook
- District: Judson
- Elementary School: Galen Eloff
- Middle School: Woodlake Hills
- High School: Judson
- Provided by: Keller Williams Legacy
- Contact: Brenda Harry
- (210) 419-0071

- DMCA Notice
-
DescriptionWelcome to this beautifully maintained 3 bed/2.5 home situated in a sought after neighborhood. With it's spacious layout & tasteful updates, this home offers modern fixtures throughout, laminate flooring, upgraded windows, and a refreshed kitchen w/ ample cabinet & countertop space. Upstairs, you'll find 2 beds/2 baths and a second living area. Primary suite includes newly remodeled bath w/ large walk in shower & bench (wheelchair accessible). French doors in dining room open to a large screened in porch & landscaped yard, perfect for relaxing or entertaining. Located near Randolph AFB, Loop 1604, IH10 & Hwy 35, this home combines comfort, style and convenience! (Sellers had removed the wall to the 3rd bedroom, creating a second living area, but are in the process of adding back the wall for 3rd bedroom)
Features
Building and Construction
- Apprx Age: 33
- Builder Name: unknown
- Construction: Pre-Owned
- Exterior Features: Brick, Wood, 1 Side Masonry
- Floor: Vinyl, Laminate
- Foundation: Slab
- Kitchen Length: 11
- Roof: Heavy Composition
- Source Sqft: Appsl Dist
Land Information
- Lot Description: Cul-de-Sac/Dead End, Mature Trees (ext feat), Level
- Lot Improvements: Street Paved, Curbs, Sidewalks, Streetlights
School Information
- Elementary School: Galen Eloff
- High School: Judson
- Middle School: Woodlake Hills
- School District: Judson
Garage and Parking
- Garage Parking: Two Car Garage
Eco-Communities
- Energy Efficiency: Programmable Thermostat, Double Pane Windows, Ceiling Fans
- Green Certifications: Energy Star Certified
- Water/Sewer: City
Utilities
- Air Conditioning: One Central
- Fireplace: Not Applicable
- Heating Fuel: Electric
- Heating: Central
- Recent Rehab: No
- Utility Supplier Elec: CPS
- Utility Supplier Sewer: SAWS
- Utility Supplier Water: SAWS
- Window Coverings: Some Remain
Amenities
- Neighborhood Amenities: Clubhouse, Park/Playground, Jogging Trails, BBQ/Grill
Finance and Tax Information
- Home Owners Association Fee: 200
- Home Owners Association Frequency: Annually
- Home Owners Association Mandatory: Mandatory
- Home Owners Association Name: MEADOWBROOK HOMEOWNERS ASSOCIATION
- Total Tax: 3686.79
Rental Information
- Currently Being Leased: No
Other Features
- Accessibility: Chairlift, Flooring Modifications, No Carpet, Stall Shower, Wheelchair Accessible
- Contract: Exclusive Right To Sell
- Instdir: Loop 1604 S, take exit towards 78/Randolph Air Force Base, Left onto 78, Left onto Venture Way, Left onto Maple Meadow, Left onto Club Meadow Dr., house is on the left.
- Interior Features: One Living Area, Separate Dining Room, Eat-In Kitchen, Two Eating Areas, Walk-In Pantry, Florida Room, Utility Room Inside, All Bedrooms Upstairs, Cable TV Available, High Speed Internet, Laundry Main Level, Laundry Room, Walk in Closets
- Legal Desc Lot: 87
- Legal Description: CB: 5080G BLK: 7 LOT: 87 VENTURA UNIT-21
- Miscellaneous: Virtual Tour, Cluster Mail Box, School Bus
- Occupancy: Owner
- Ph To Show: 210-222-2227
- Possession: Closing/Funding
- Style: Two Story
Owner Information
- Owner Lrealreb: No
Payment Calculator
- Principal & Interest -
- Property Tax $
- Home Insurance $
- HOA Fees $
- Monthly -
Similar Properties
Nearby Subdivisions
Abbott Estates
Ackerman Gardens Unit-2
Astoria Place
Autumn Run
Avenida
Bridgehaven
Caledonian
Catalina
Cimarron
Cimarron Country
Cimarron Ii (jd)
Cimarron Jd
Cimarron Landing
Cimarron Trails
Cobalt Canyon
Converse Heights
Converse Hill
Converse Hills
Copperfield
Dover
Dover Subdivision
Escondido Creek
Escondido Meadows
Escondido North
Escondido/parc At
Fair Meadows
Flora Meadows
Gardens Of Converse
Glenloch Farms
Green Rd/abbott Rd West
Hanover Cove
Hightop Ridge
Horizon Point
Horizon Point-premeir Plus
Horizon Pointe
Horizon Pointe Ut-10b
Katzer Ranch
Kb Kitty Hawk
Kendall Brook
Kendall Brook Unit 1b
Key Largo
Knox Ridge
Lake Aire
Lakeaire
Liberte
Loma Alta
Loma Alta Estates
Loma Vista
Macarthur Park
Meadow Brook
Meadow Ridge
Meadows Of Copperfield
Millers Point
Millican Grove
Miramar
Miramar Unit 1
N/a
Northampton
Notting Hill
Out Of Sa/bexar Co.
Out/converse
Paloma
Paloma Park
Paloma Subd
Paloma Unit 5a
Placid Park
Placid Park Area (jd)
Quail Ridge
Randolph Crossing
Randolph Valley
Rolling Creek
Rose Valley
Sage Meadows Ut-1
Santa Clara
Savannah Place
Savannah Place Unit 1
Savannah Place Ut-2
Scucisd/judson Rural Developme
Silverton Valley
Skyview
Summerhill
The Landing At Kitty Hawk
The Wilder
Vista
Vista Real
Willow View Unit 1
Windfield
Windfield Unit1
Winterfell
