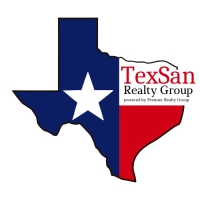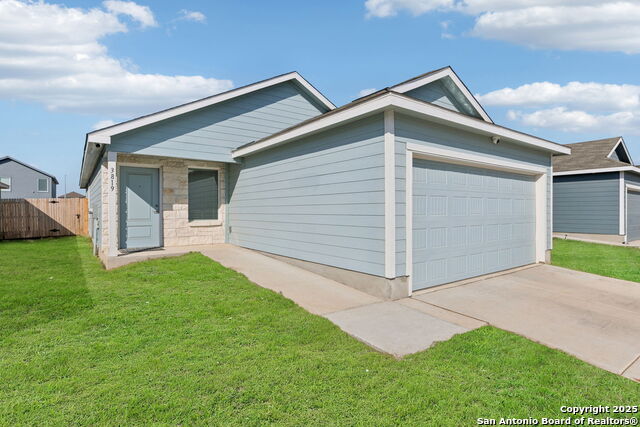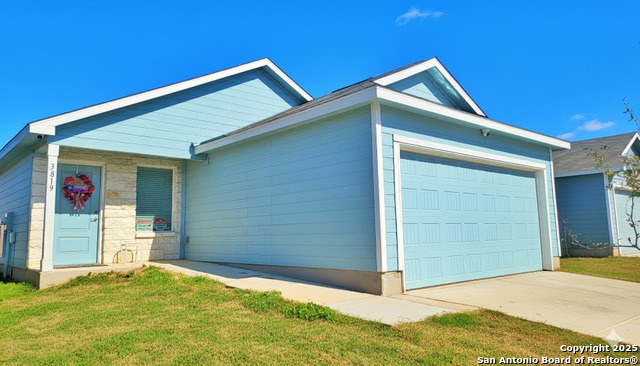Searching on:
- Subdivision Like Somerset Meadows
- 1
$195,000.00 ($140.09 / sqft )
3819 Terrell Trace More Like This Login To Like
- Bedrooms: 3
- Baths: 2
- Approx. 1392 sqft
- Provided by Keller Williams Heritage
- Contact David Rayos
- (210) 833-6116

- DMCA Notice
$193,900.00 ($139.30 / sqft )
3819 Terrell More Like This Login To Like
- Bedrooms: 3
- Baths: 2
- Approx. 1392 sqft
- Provided by JPAR San Antonio
- Contact Gerald Villarreal
- (210) 391-5541

- DMCA Notice
- 1



