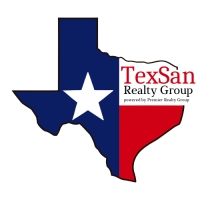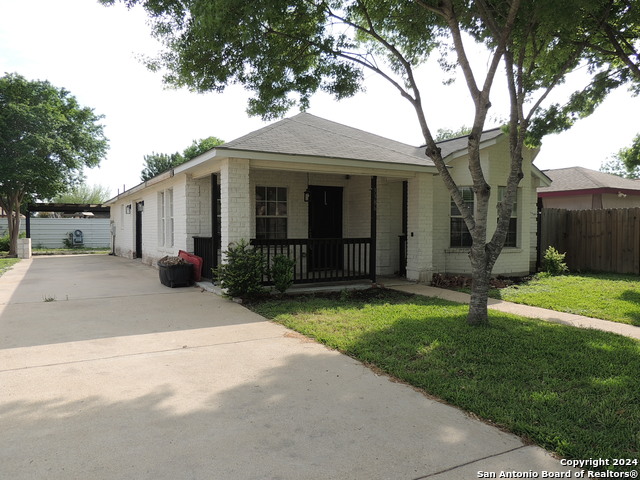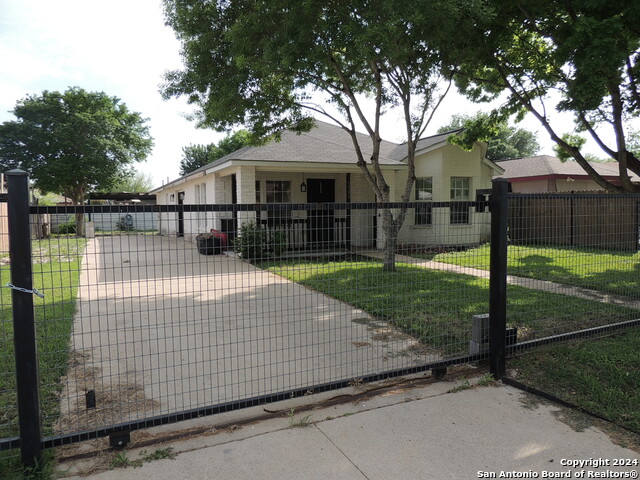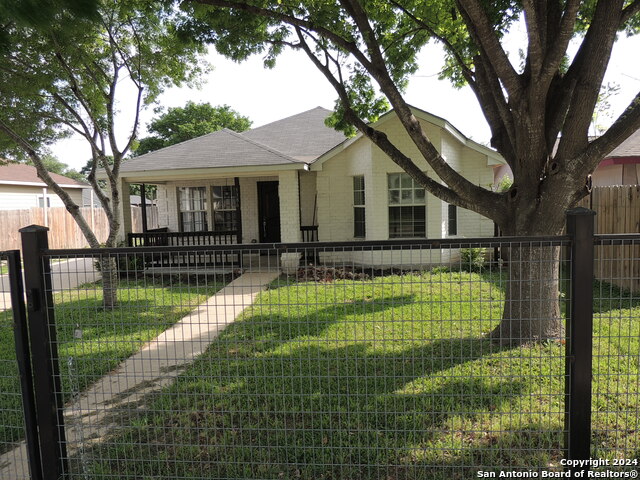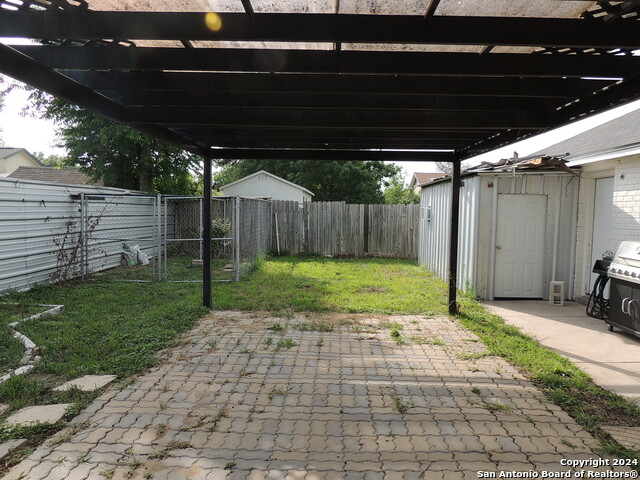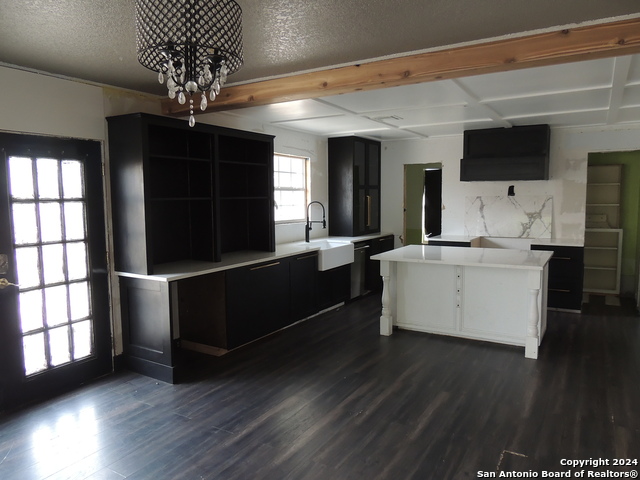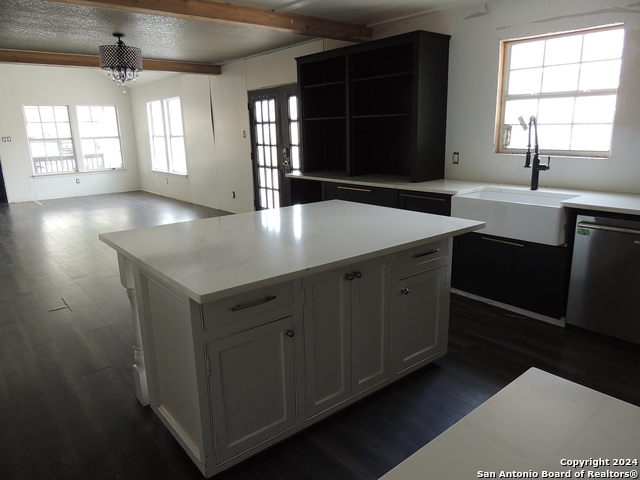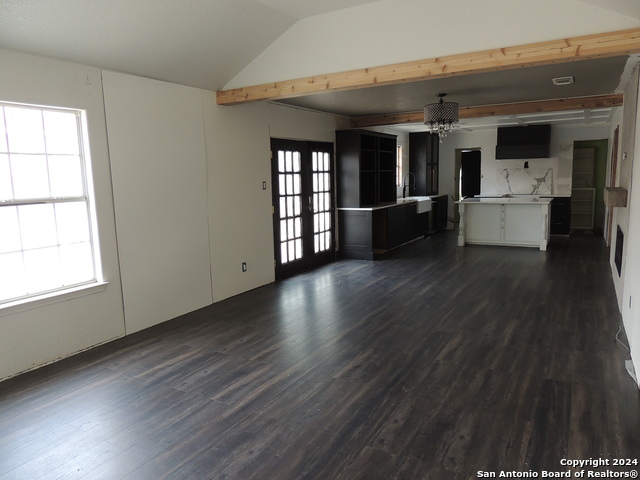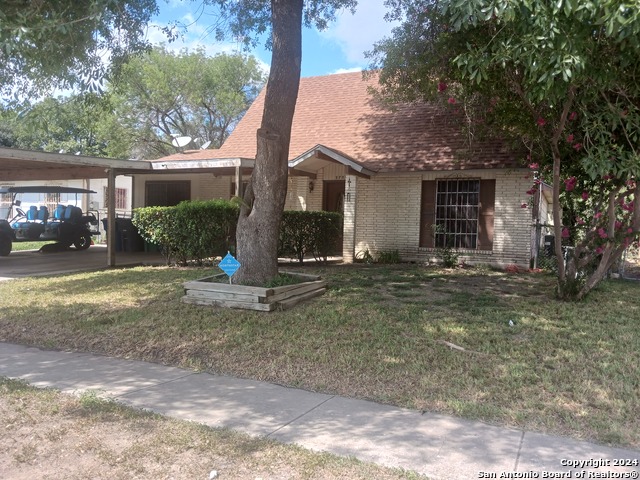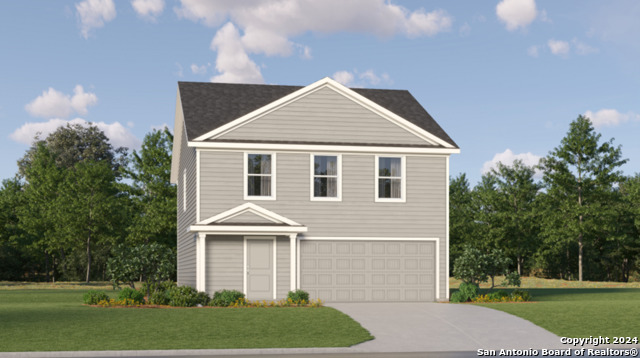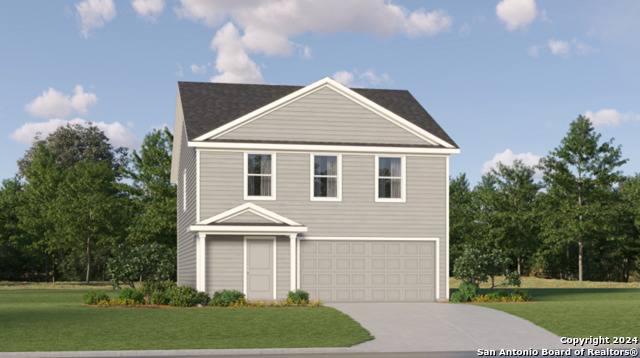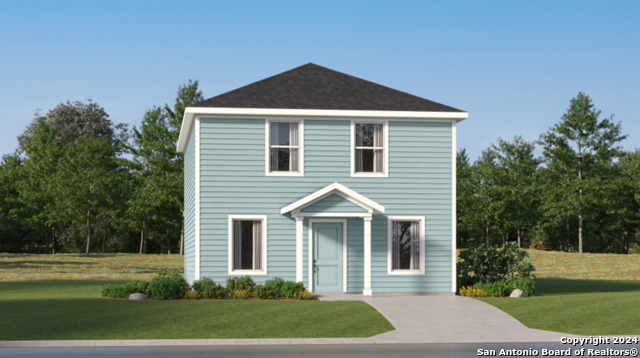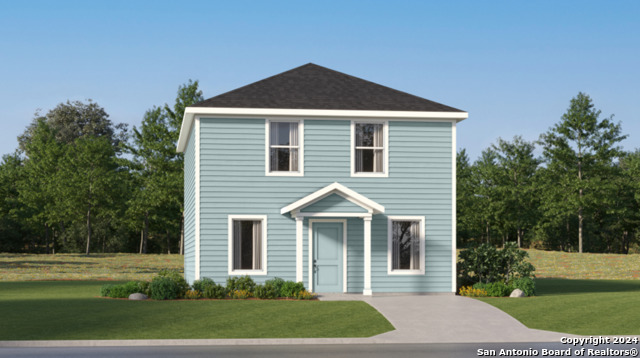3386 Aragon Dr, San Antonio, TX 78211
Contact Jeff Froboese
Schedule A Showing
Property Photos
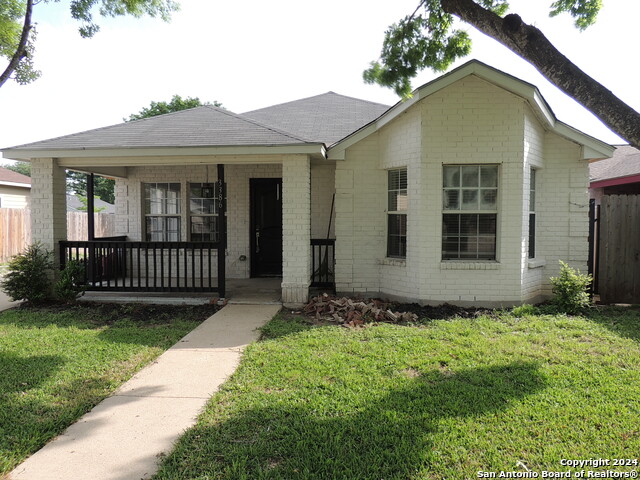
Priced at Only: $195,000
Address: 3386 Aragon Dr, San Antonio, TX 78211
Est. Payment
For a Fast & FREE
Mortgage Pre-Approval Apply Now
Apply Now
Mortgage Pre-Approval
 Apply Now
Apply Now
Property Location and Similar Properties
- MLS#: 1763773 ( Single Residential )
- Street Address: 3386 Aragon Dr
- Viewed: 41
- Price: $195,000
- Price sqft: $125
- Waterfront: No
- Year Built: 2000
- Bldg sqft: 1557
- Bedrooms: 3
- Total Baths: 2
- Full Baths: 2
- Garage / Parking Spaces: 1
- Days On Market: 266
- Additional Information
- County: BEXAR
- City: San Antonio
- Zipcode: 78211
- Subdivision: Palo Alto Terrace
- District: Southwest I.S.D.
- Elementary School: Bob Hope
- Middle School: Mc Nair
- High School: Southwest
- Provided by: 1st Choice Realty Group
- Contact: Neal Wickwire
- (210) 701-6985

- DMCA Notice
-
DescriptionInvestment opportunity in Palo Alto Terrace. Fixer upper offers fantastic potential. Property needs cosmetic updates. Great curb appeal. 1557 sqft, 3 bedrooms with 2 full paths. Open concept floor plan. Privacy fence with gate. 4 sided brick. Long driveway for RV/boat parking. Mature trees. Level Lot. Easy access to 410 and I35. Close to Palo Alto College, Texas A&M, Toyota Plant, and much more.
Features
Building and Construction
- Apprx Age: 24
- Builder Name: unknown
- Construction: Pre-Owned
- Exterior Features: Brick, 4 Sides Masonry
- Floor: Ceramic Tile, Vinyl, Laminate
- Foundation: Slab
- Kitchen Length: 11
- Other Structures: Workshop
- Roof: Composition
- Source Sqft: Appsl Dist
Land Information
- Lot Description: Mature Trees (ext feat), Level
- Lot Improvements: Street Paved, Curbs, Sidewalks, Streetlights, City Street, Interstate Hwy - 1 Mile or less
School Information
- Elementary School: Bob Hope
- High School: Southwest
- Middle School: Mc Nair
- School District: Southwest I.S.D.
Garage and Parking
- Garage Parking: None/Not Applicable
Eco-Communities
- Water/Sewer: Water System, Sewer System
Utilities
- Air Conditioning: One Central
- Fireplace: One, Living Room
- Heating Fuel: Electric
- Heating: Central
- Recent Rehab: No
- Utility Supplier Elec: cps
- Utility Supplier Gas: cps
- Utility Supplier Grbge: cps
- Utility Supplier Sewer: saws
- Utility Supplier Water: saws
- Window Coverings: Some Remain
Amenities
- Neighborhood Amenities: None
Finance and Tax Information
- Days On Market: 249
- Home Owners Association Mandatory: None
- Total Tax: 6059
Rental Information
- Currently Being Leased: No
Other Features
- Block: 11
- Contract: Exclusive Right To Sell
- Instdir: From I35S, head south on Poteet Jourdanton Fwy. Turn right onto Aragon Dr. Property is on the left.
- Interior Features: One Living Area, Liv/Din Combo, Separate Dining Room, Eat-In Kitchen, Island Kitchen, Shop, Utility Room Inside, Secondary Bedroom Down, 1st Floor Lvl/No Steps, Open Floor Plan, All Bedrooms Downstairs, Laundry Main Level, Laundry Lower Level, Laundry Room
- Legal Desc Lot: 58
- Legal Description: NCB 14474 BLK 11 LOT 58 PALO ALTO TERRACE UT-7
- Miscellaneous: Investor Potential, As-Is
- Occupancy: Vacant
- Ph To Show: 210-222-2227
- Possession: Closing/Funding
- Style: One Story
- Views: 41
Owner Information
- Owner Lrealreb: No
Payment Calculator
- Principal & Interest -
- Property Tax $
- Home Insurance $
- HOA Fees $
- Monthly -
Similar Properties
Nearby Subdivisions
Fountain Park South
Harlandale
Harlandale Nw
Harlandale Nw Ii
Kelly
Lackland City
Palo Alo Terrace
Palo Alto
Palo Alto Heights
Palo Alto Terrace
Quintana Road
Quintana/south San Area
Quintana/south San Area (ss)
S. Laredo S.e. To Frio City Rd
Somerset
Somerset Grove
Somerset Meadows
Somerset Trails
South San Antonio
