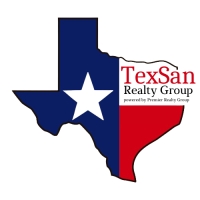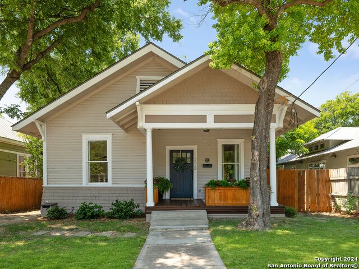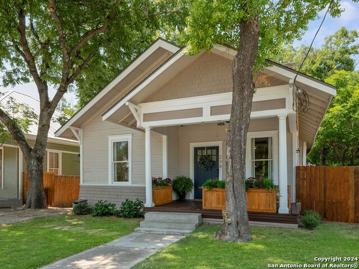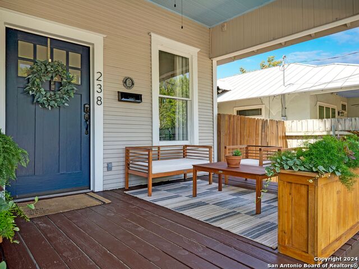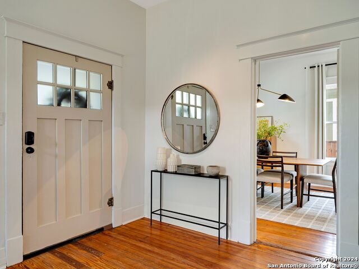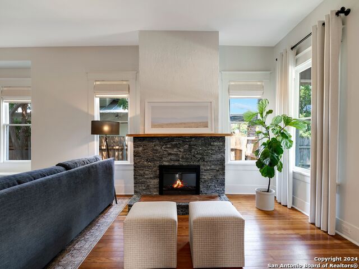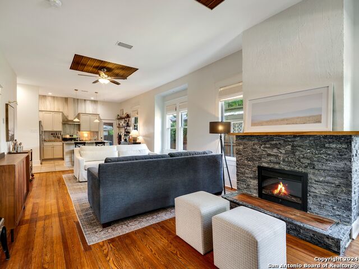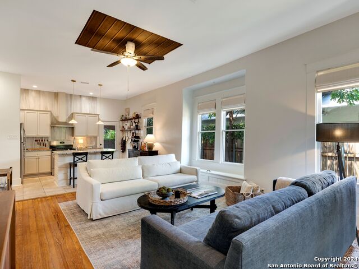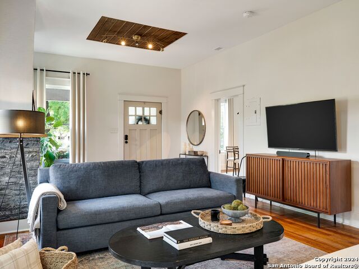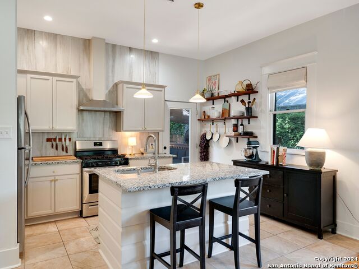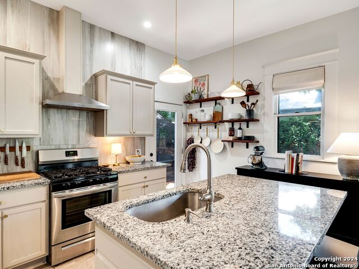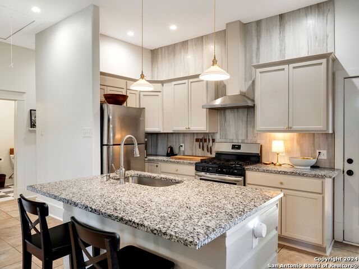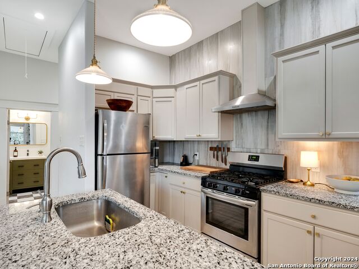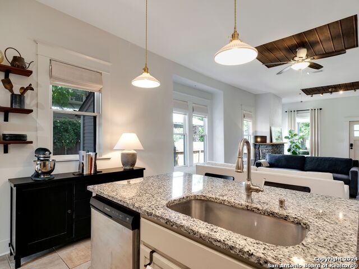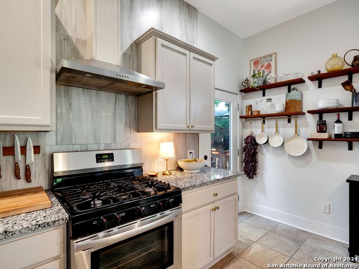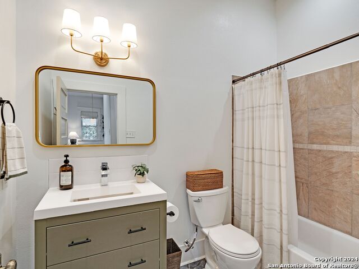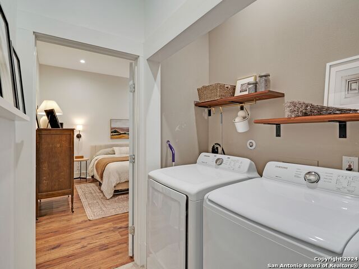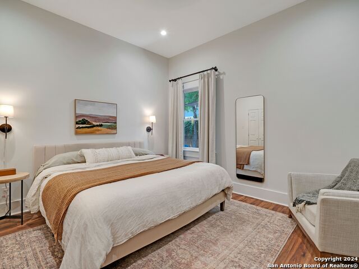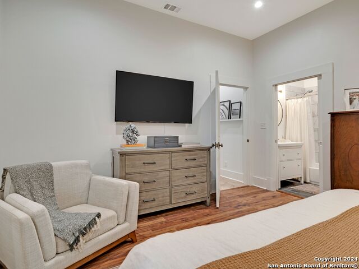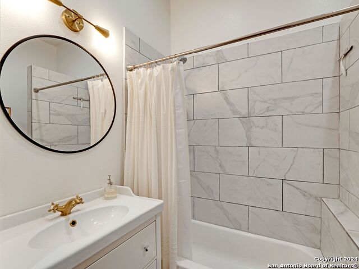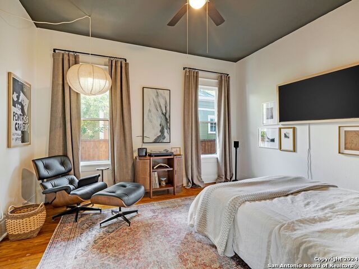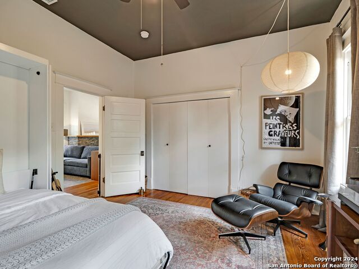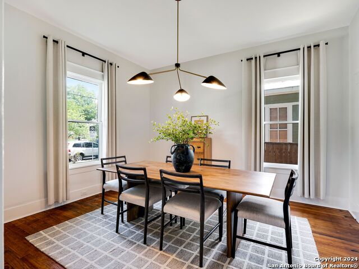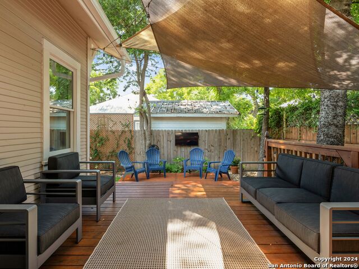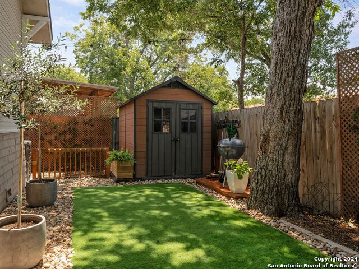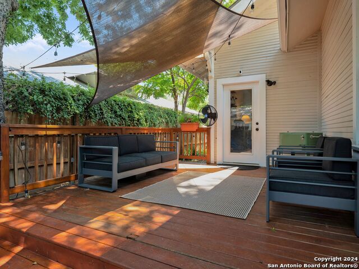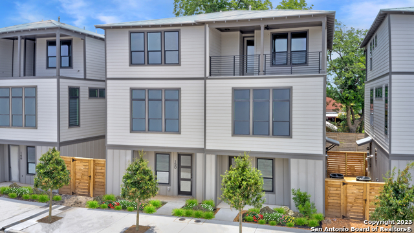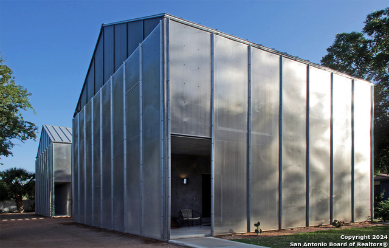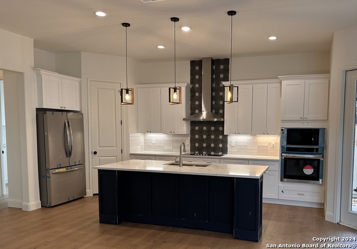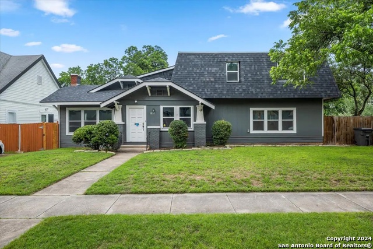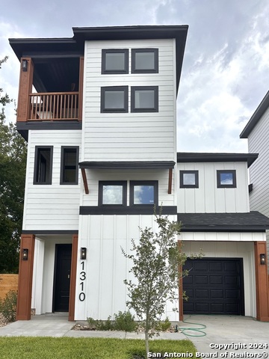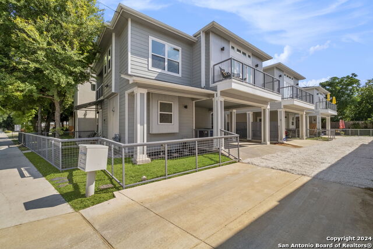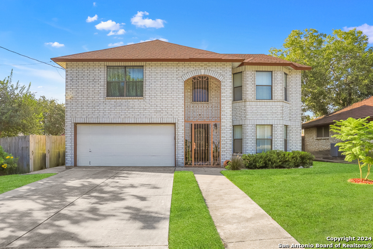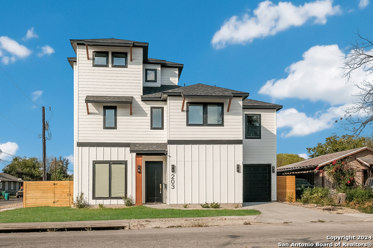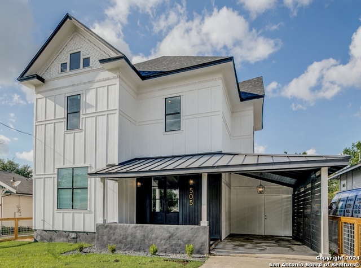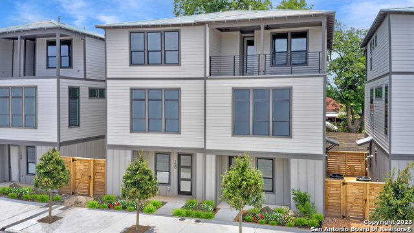238 Carolina St E, San Antonio, TX 78210
Contact Jeff Froboese
Schedule A Showing
Property Photos
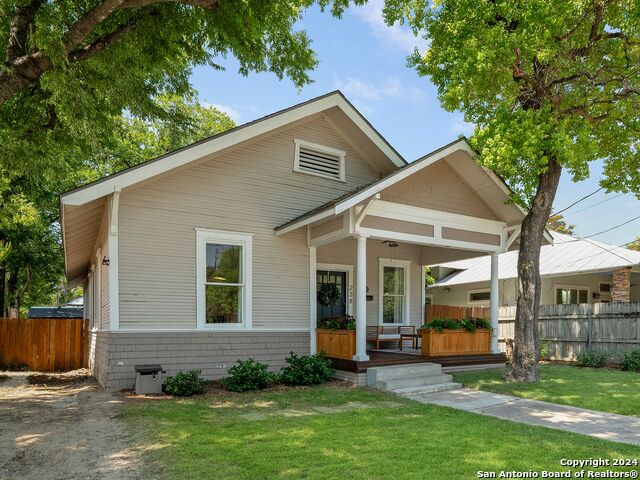
Priced at Only: $485,000
Address: 238 Carolina St E, San Antonio, TX 78210
Est. Payment
For a Fast & FREE
Mortgage Pre-Approval Apply Now
Apply Now
Mortgage Pre-Approval
 Apply Now
Apply Now
Property Location and Similar Properties
- MLS#: 1799967 ( Single Residential )
- Street Address: 238 Carolina St E
- Viewed: 12
- Price: $485,000
- Price sqft: $309
- Waterfront: No
- Year Built: 1915
- Bldg sqft: 1572
- Bedrooms: 3
- Total Baths: 2
- Full Baths: 2
- Garage / Parking Spaces: 1
- Days On Market: 141
- Additional Information
- County: BEXAR
- City: San Antonio
- Zipcode: 78210
- Subdivision: Lavaca
- District: San Antonio I.S.D.
- Elementary School: Call District
- Middle School: Call District
- High School: Call District
- Provided by: Kuper Sotheby's Int'l Realty
- Contact: Gina Candelario
- (210) 744-8265

- DMCA Notice
-
DescriptionUrbanLiving Inside 410 Nestled in the heart of historic Lavaca, this charming cottage, built in 1915, boasts the perfect blend of timeless character and modern convenience. From the moment you step onto the welcoming front porch, framed by planters and plenty of space to enjoy the fresh air, you'll be captivated by the home's classic appeal. Inside, the 3 bedroom, 2 bathroom residence exudes warmth and elegance, with long plank wood floors, a lovely fireplace, soaring 10 foot ceilings and a window seat with storage. The original windows, lovingly preserved, flood the home with natural light amplifying airiness, while the open floor plan offers a contemporary twist, ideal for modern living. The heart of the home is the chef's kitchen, designed with both beauty and function in mind. It features gas cooking, a spacious island breakfast bar, and ample counter space for culinary creativity. The master suite is split and a serene retreat, with a tub/shower combo, single vanity, and a walk in closet. 2nd bedroom is currently shown as a dining room with a duckbill chandelier and has a closet, while 3rd bedroom has a Murphy bed. Step outside to the sweet, manicured backyard, where a terrace deck invites you to relax and unwind. Whether you're enjoying a quiet evening at home or entertaining guests, this outdoor space is a true extension of the living area. Located within walking distance of San Antonio's finest restaurants and bars, the San Antonio River, downtown, and Civic Park This historic gem offers the best of urban living with the charm and character of a bygone era. Don't miss the opportunity to own a piece of Lavaca's rich architectural heritage. Assumable VA Loan Low Interest Rate.
Features
Building and Construction
- Apprx Age: 109
- Builder Name: UNKNOWN
- Construction: Pre-Owned
- Exterior Features: Wood
- Floor: Ceramic Tile, Wood
- Kitchen Length: 14
- Roof: Composition
- Source Sqft: Appsl Dist
Land Information
- Lot Description: Level
- Lot Improvements: Street Paved, Curbs, Street Gutters, Sidewalks, Streetlights, Fire Hydrant w/in 500', Asphalt, City Street, State Highway
School Information
- Elementary School: Call District
- High School: Call District
- Middle School: Call District
- School District: San Antonio I.S.D.
Garage and Parking
- Garage Parking: None/Not Applicable
Eco-Communities
- Energy Efficiency: Ceiling Fans
- Water/Sewer: Water System, Sewer System
Utilities
- Air Conditioning: One Central
- Fireplace: One, Living Room, Glass/Enclosed Screen
- Heating Fuel: Natural Gas
- Heating: Central
- Recent Rehab: Yes
- Utility Supplier Elec: CPS
- Utility Supplier Gas: CPS
- Utility Supplier Grbge: CITY
- Utility Supplier Sewer: SAWS
- Utility Supplier Water: SAWS
- Window Coverings: Some Remain
Amenities
- Neighborhood Amenities: None
Finance and Tax Information
- Days On Market: 122
- Home Faces: North
- Home Owners Association Mandatory: None
- Total Tax: 10588
Rental Information
- Currently Being Leased: No
Other Features
- Contract: Exclusive Right To Sell
- Instdir: BOERNE STREET
- Interior Features: One Living Area, Liv/Din Combo, Eat-In Kitchen, Two Eating Areas, Island Kitchen, Breakfast Bar, Utility Room Inside, Secondary Bedroom Down, 1st Floor Lvl/No Steps, High Ceilings, Open Floor Plan, Cable TV Available, High Speed Internet, All Bedrooms Downstairs, Laundry in Closet, Laundry Main Level, Walk in Closets
- Legal Desc Lot: 20
- Legal Description: NCB 2956 BLK LOT N 94 FT OF E
- Miscellaneous: Historic District
- Occupancy: Owner
- Ph To Show: 210-222-2227
- Possession: Closing/Funding
- Style: One Story, Historic/Older, Craftsman
- Views: 12
Owner Information
- Owner Lrealreb: No
Payment Calculator
- Principal & Interest -
- Property Tax $
- Home Insurance $
- HOA Fees $
- Monthly -
Similar Properties
Nearby Subdivisions
Artisan Park At Victoria Commo
College Heights
Denver Heights
Denver Heights East Of New Bra
Denver Heights West Of New Bra
Durango/roosevelt
Fair North
Fair - North
Fair-north
Gevers To Clark
Heritage Park Estate
Highland Est
Highland Park
Highland Park Est.
Highland Terrace
King William
Lavaca
Lavaca Historic Dist
Missiones
Monticello Park
N/a
Pasadena Heights
Playmoor
Riverside Park
Roosevelt Mhp
S Presa W To River
Subdivision Grand View Add Bl
Townhomes On Presa
Wheatley Heights
