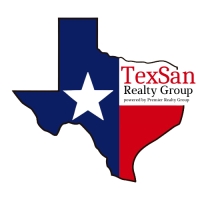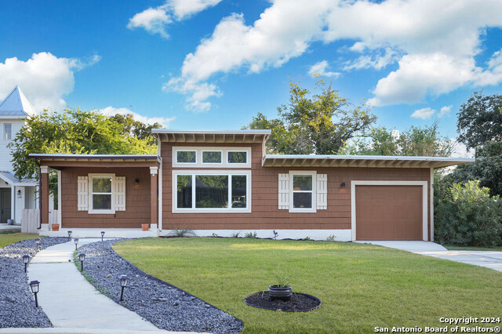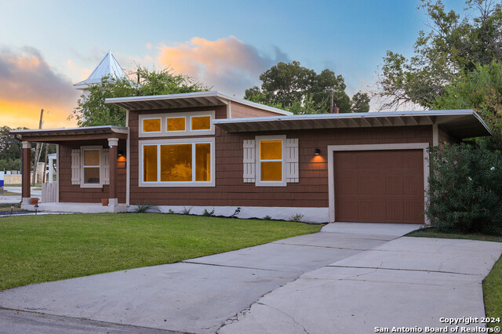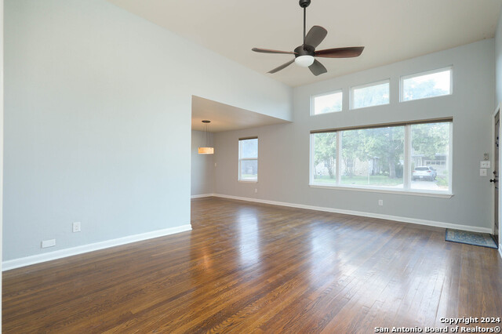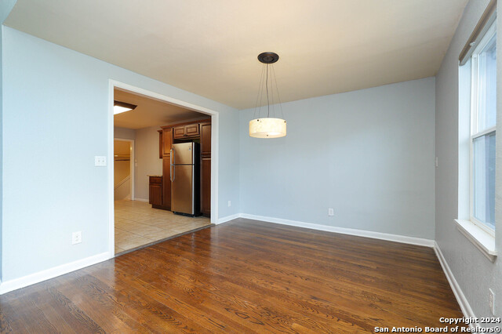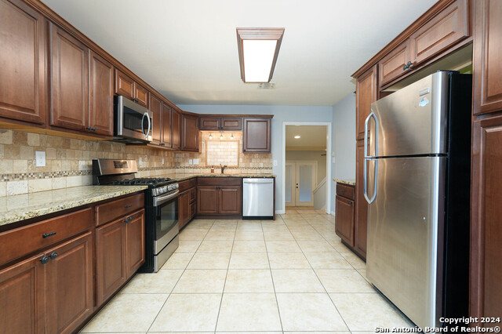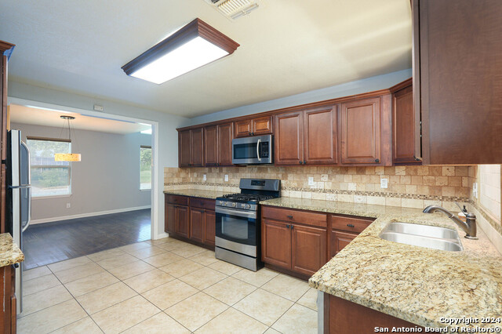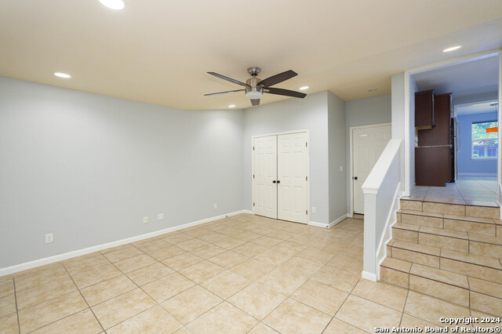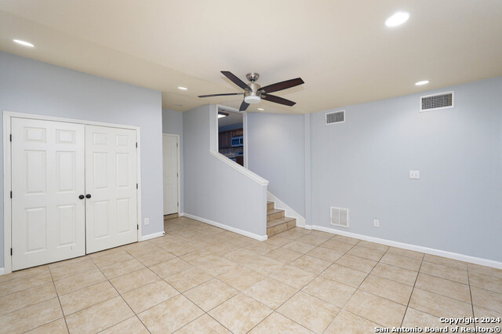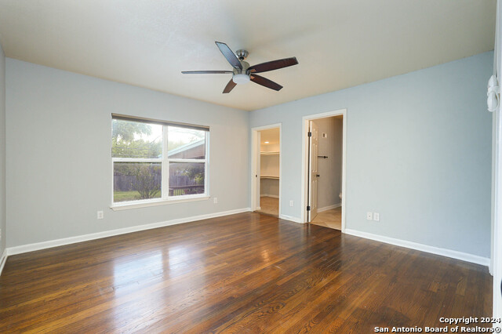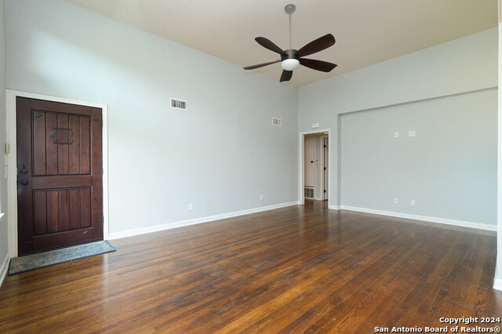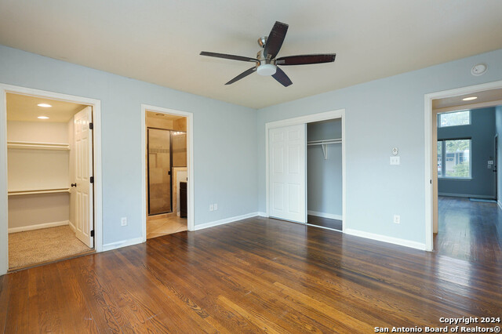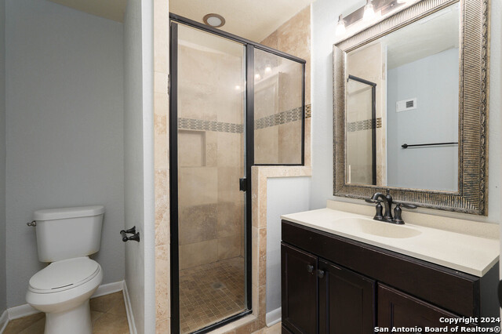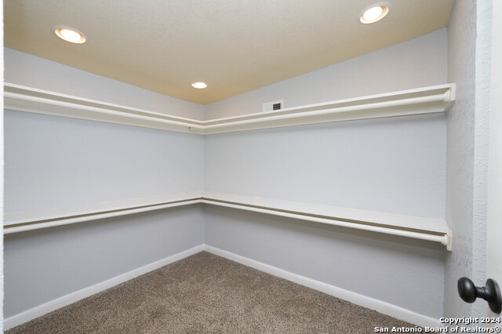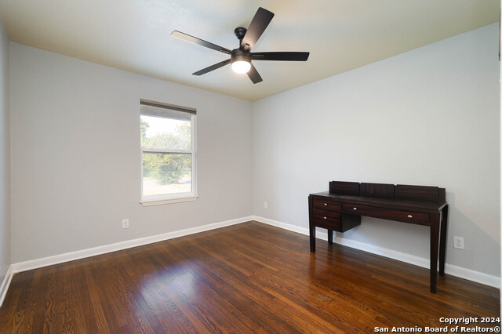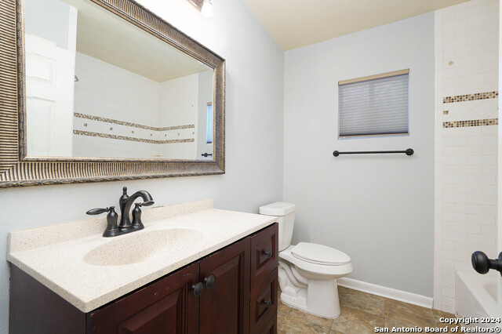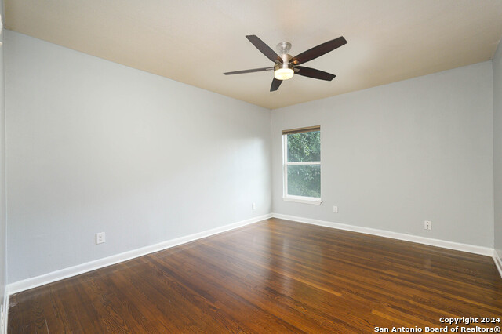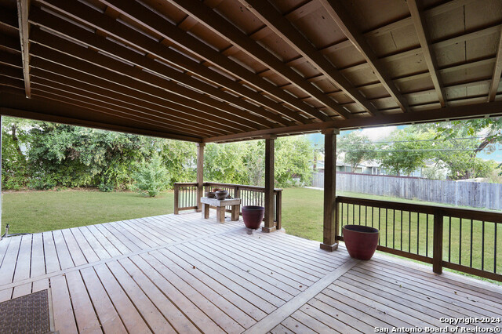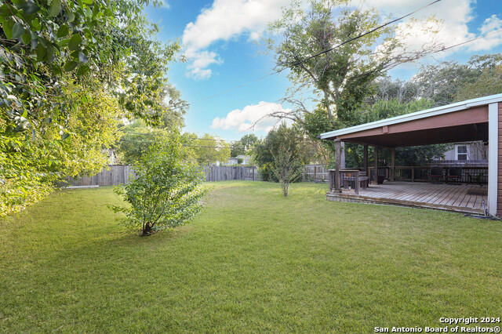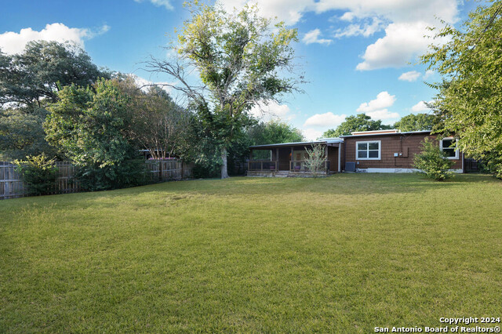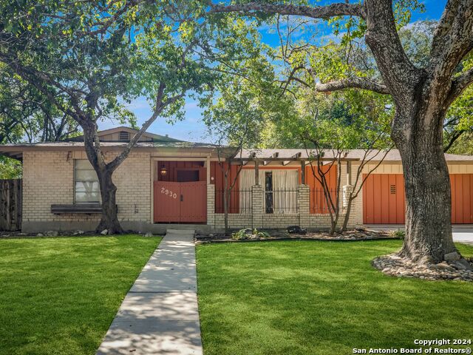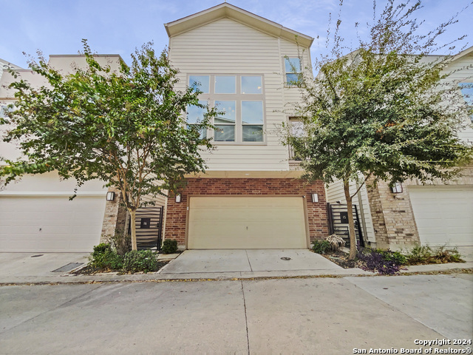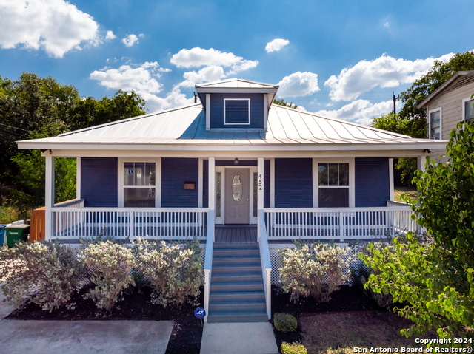244 Seford Dr, Terrell Hills, TX 78209
Contact Jeff Froboese
Schedule A Showing
Property Photos
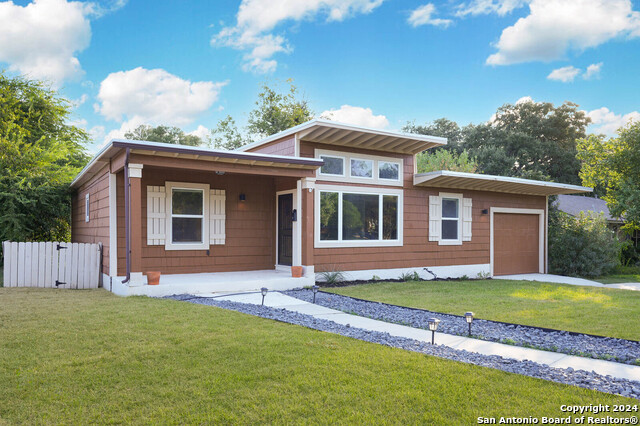
Priced at Only: $375,000
Address: 244 Seford Dr, Terrell Hills, TX 78209
Est. Payment
For a Fast & FREE
Mortgage Pre-Approval Apply Now
Apply Now
Mortgage Pre-Approval
 Apply Now
Apply Now
Property Location and Similar Properties
Reduced
- MLS#: 1816305 ( Single Residential )
- Street Address: 244 Seford Dr
- Viewed: 6
- Price: $375,000
- Price sqft: $203
- Waterfront: No
- Year Built: 1950
- Bldg sqft: 1843
- Bedrooms: 3
- Total Baths: 2
- Full Baths: 2
- Garage / Parking Spaces: 1
- Days On Market: 68
- Additional Information
- County: BEXAR
- City: Terrell Hills
- Zipcode: 78209
- Subdivision: Terrell Hills
- District: North East I.S.D
- Elementary School: Wilshire
- Middle School: Garner
- High School: Macarthur
- Provided by: Keller Williams Heritage
- Contact: Adele Huerta
- (210) 478-6808

- DMCA Notice
-
Description**Also Listed as Commercial MLS# 1823549**Merry Christmas and a Price Improvement!! Your New Home Awaits!! Charming 3 Bedroom Home in Terrell Hills! Be the first to see this beautifully maintained 3 bedroom, 2 bathroom home with 1,843 sq. ft. of living space, original hardwood floors, located in the highly sought after Terrell Hills neighborhood. Key Features include spacious and inviting floor plan. It's a perfect blend of comfort and modern convenience. Located in the well established community, close to excellent schools, dining, and shopping.
Features
Building and Construction
- Apprx Age: 74
- Builder Name: N/A
- Construction: Pre-Owned
- Exterior Features: Siding
- Floor: Ceramic Tile, Wood
- Foundation: Slab
- Kitchen Length: 14
- Roof: Other
- Source Sqft: Appsl Dist
Land Information
- Lot Description: 1/4 - 1/2 Acre, Xeriscaped
School Information
- Elementary School: Wilshire
- High School: Macarthur
- Middle School: Garner
- School District: North East I.S.D
Garage and Parking
- Garage Parking: One Car Garage
Eco-Communities
- Water/Sewer: Water System, Sewer System, City
Utilities
- Air Conditioning: One Central
- Fireplace: Not Applicable
- Heating Fuel: Natural Gas
- Heating: Central
- Recent Rehab: No
- Utility Supplier Elec: CPS
- Utility Supplier Gas: CPS
- Utility Supplier Grbge: City of Terr
- Utility Supplier Sewer: SAWS
- Utility Supplier Water: SAWS
- Window Coverings: All Remain
Amenities
- Neighborhood Amenities: Park/Playground, BBQ/Grill, Other - See Remarks
Finance and Tax Information
- Days On Market: 64
- Home Owners Association Mandatory: None
- Total Tax: 9976.26
Other Features
- Contract: Exclusive Right To Sell
- Instdir: From 410 go towards Ft. Sam down to Seford Dr. Make a right and it's the first house on the left.
- Interior Features: Two Living Area, Liv/Din Combo
- Legal Desc Lot: 12
- Legal Description: CB 5845 BLK LOT 12
- Occupancy: Vacant
- Ph To Show: 210-222-2227
- Possession: Closing/Funding
- Style: One Story
Owner Information
- Owner Lrealreb: No
Payment Calculator
- Principal & Interest -
- Property Tax $
- Home Insurance $
- HOA Fees $
- Monthly -
Similar Properties
Nearby Subdivisions
