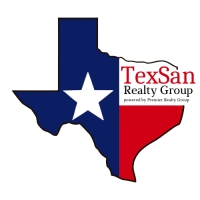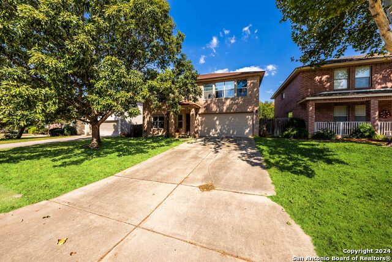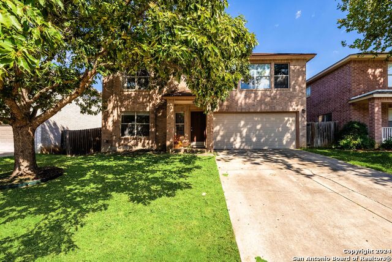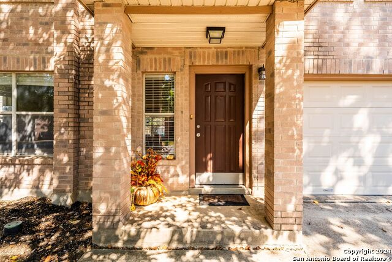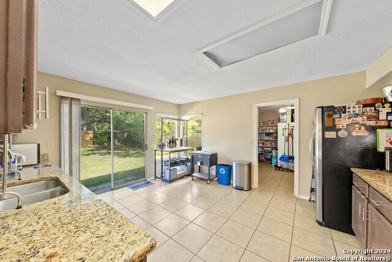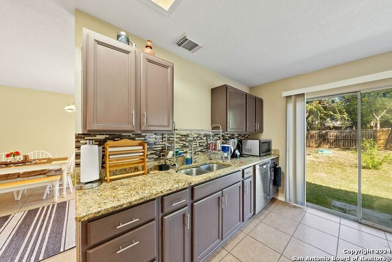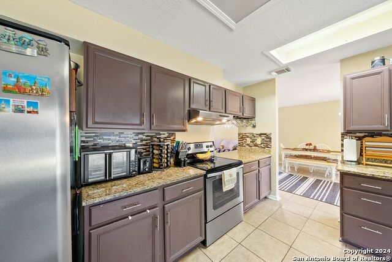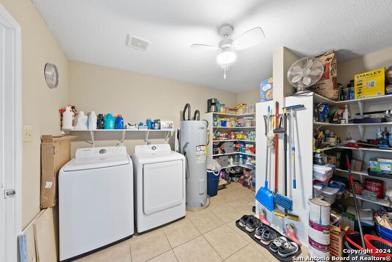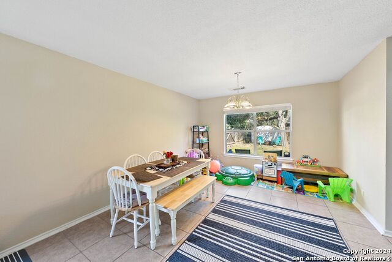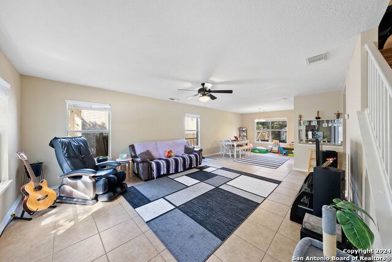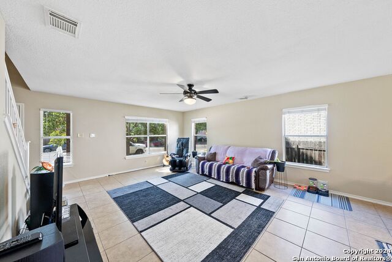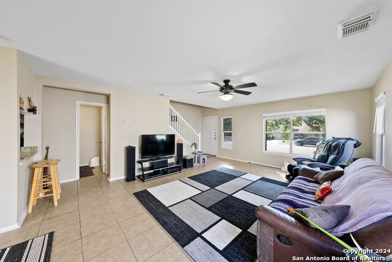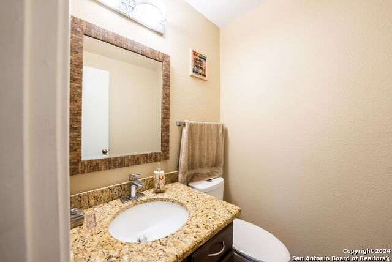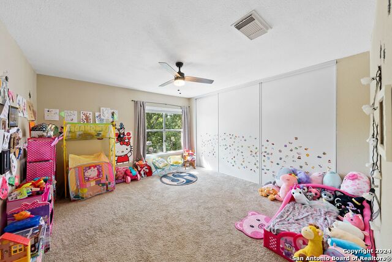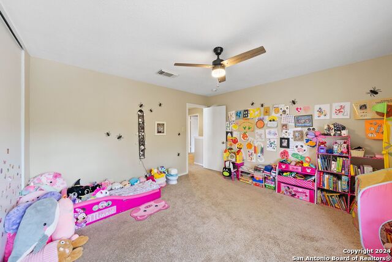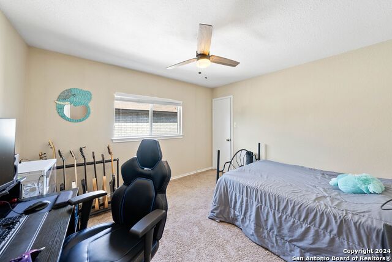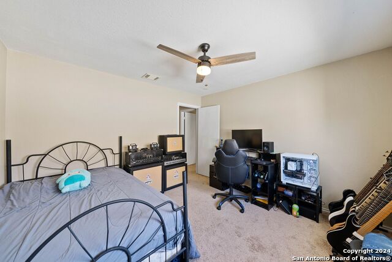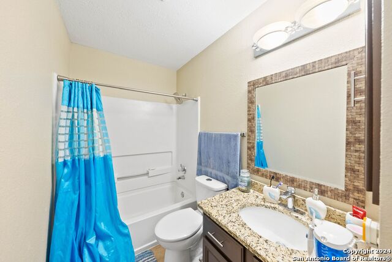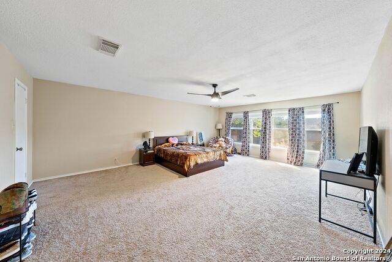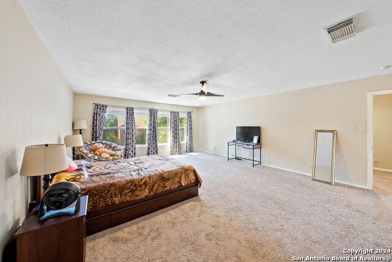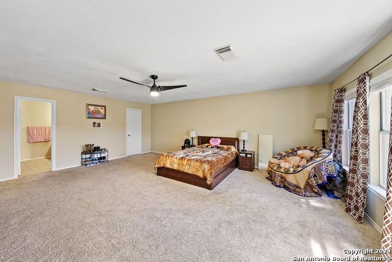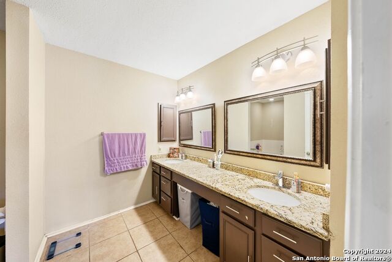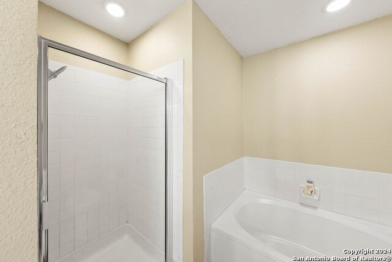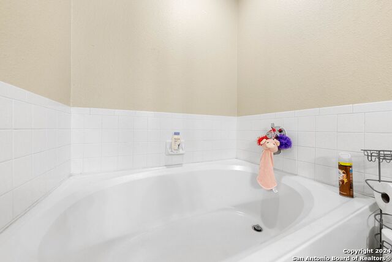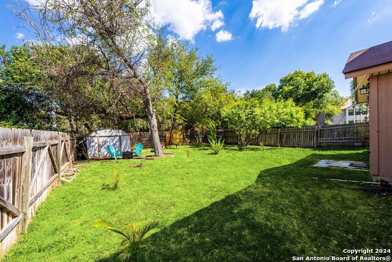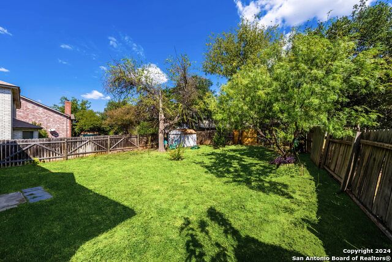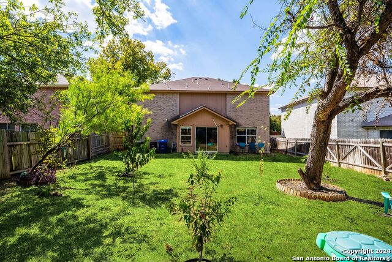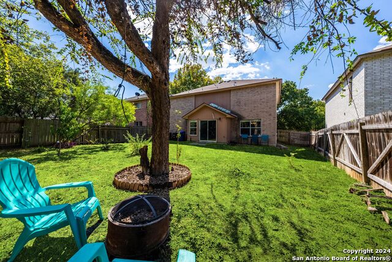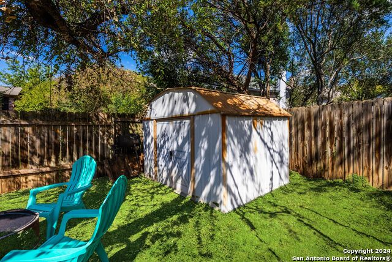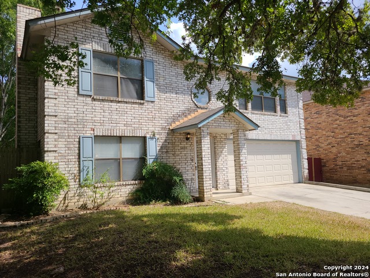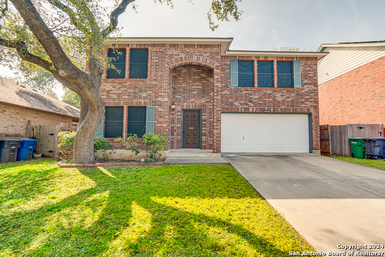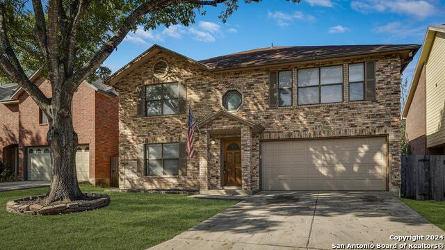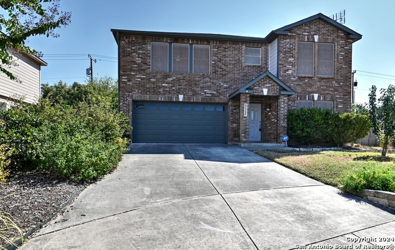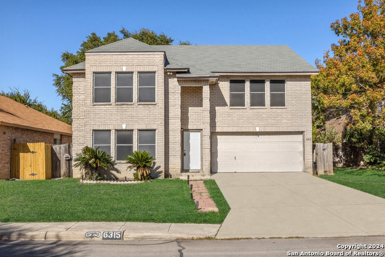11086 Cedar Park, San Antonio, TX 78249
Contact Jeff Froboese
Schedule A Showing
Property Photos
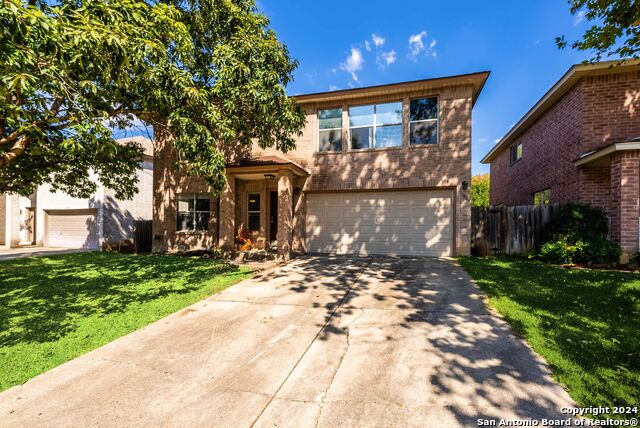
Priced at Only: $280,000
Address: 11086 Cedar Park, San Antonio, TX 78249
Est. Payment
For a Fast & FREE
Mortgage Pre-Approval Apply Now
Apply Now
Mortgage Pre-Approval
 Apply Now
Apply Now
Property Location and Similar Properties
- MLS#: 1816583 ( Single Residential )
- Street Address: 11086 Cedar Park
- Viewed: 32
- Price: $280,000
- Price sqft: $120
- Waterfront: No
- Year Built: 1995
- Bldg sqft: 2329
- Bedrooms: 3
- Total Baths: 3
- Full Baths: 2
- 1/2 Baths: 1
- Garage / Parking Spaces: 2
- Days On Market: 67
- Additional Information
- County: BEXAR
- City: San Antonio
- Zipcode: 78249
- Subdivision: Parkwood
- District: Northside
- Elementary School: Scobee
- Middle School: Stinson Katherine
- High School: Louis D Brandeis
- Provided by: Keller Williams City-View
- Contact: Shane Neal
- (210) 982-0405

- DMCA Notice
-
DescriptionThis spacious two story home features 3 bedrooms and 2.5 bathrooms, with all bedrooms located on the second floor. The main level boasts a large, open floor plan filled with natural light, and there's no carpet for easy maintenance. The kitchen is a standout with stainless steel appliances, granite countertops, decorative backsplash, and ample cabinet and countertop space, plus a massive pantry. The bedrooms are all generously sized, especially the enormous primary suite, which includes an ensuite with a walk in shower, spray run, and a large walk in closet. The backyard offers plenty of space and mature trees, perfect for relaxing or entertaining. Come check it out!
Features
Building and Construction
- Apprx Age: 29
- Builder Name: UNKNOWN
- Construction: Pre-Owned
- Exterior Features: Brick, Siding
- Floor: Carpeting, Ceramic Tile
- Foundation: Slab
- Kitchen Length: 14
- Roof: Composition
- Source Sqft: Appsl Dist
Land Information
- Lot Description: Mature Trees (ext feat), Level
- Lot Improvements: Street Paved, Sidewalks
School Information
- Elementary School: Scobee
- High School: Louis D Brandeis
- Middle School: Stinson Katherine
- School District: Northside
Garage and Parking
- Garage Parking: Two Car Garage
Eco-Communities
- Energy Efficiency: Programmable Thermostat, Ceiling Fans
- Water/Sewer: Water System, Sewer System, City
Utilities
- Air Conditioning: One Central
- Fireplace: Not Applicable
- Heating Fuel: Electric
- Heating: Central
- Recent Rehab: No
- Window Coverings: None Remain
Amenities
- Neighborhood Amenities: Pool, Tennis, Clubhouse, Park/Playground, Sports Court
Finance and Tax Information
- Days On Market: 54
- Home Owners Association Fee: 250
- Home Owners Association Frequency: Annually
- Home Owners Association Mandatory: Mandatory
- Home Owners Association Name: PARK WOOD MAINTENANCE ASSOCIATION
- Total Tax: 7620.5
Other Features
- Block: 12
- Contract: Exclusive Right To Sell
- Instdir: Head southeast on Bandera Rd toward Biering Ln, Use the left 2 lanes to turn left onto Prue Rd, Turn left onto Cedar Park, Property will be on the right
- Interior Features: One Living Area, Liv/Din Combo, Breakfast Bar, Walk-In Pantry, Utility Room Inside, All Bedrooms Upstairs, Laundry Main Level, Walk in Closets
- Legal Desc Lot: 108
- Legal Description: NCB 19099 BLK 12 LOT 108 (PARKWOOD UT-6A) "HAUSMAN/PRUE RD"
- Occupancy: Owner
- Ph To Show: 210-222-2227
- Possession: Closing/Funding
- Style: Two Story
- Views: 32
Owner Information
- Owner Lrealreb: No
Payment Calculator
- Principal & Interest -
- Property Tax $
- Home Insurance $
- HOA Fees $
- Monthly -
Similar Properties
Nearby Subdivisions
Arbor Of Rivermist
Auburn Ridge
Babcock Place
Bentley Manor Cottage Estates
Cambridge
Carriage Hills
College Park
De Zavala Trails
Eagles Bluff
Hart Ranch
Heights Of Carriage
Hunters Chase
Hunters Glenn
Maverick Creek
Meadows Of Carriage Hills
Oakland Heights
Oakmont
Oakmont Downs
Oakridge Pointe
Ox Bow
Oxbow
Oxbow Ns
Parkwood
Presidio
Provincia Villas
Regency Meadow
Ridgehaven
River Mist U-1
Rivermist
Rose Hill
Shavano Oaks
Shavano Village
Steubing Farm-jv Bacon Pkwy
Tanglewood
The Landing At French Creek
The Park At University Hills
University Hills
University Oaks
University Village
Westfield
Woller Creek
Woodbridge
Woodridge
Woodridge Village
Woods Of Shavana
Woods Of Shavano
