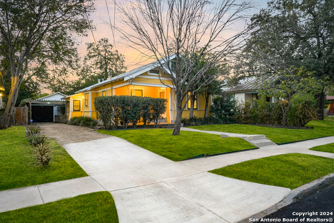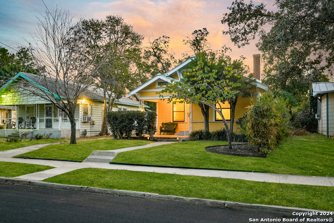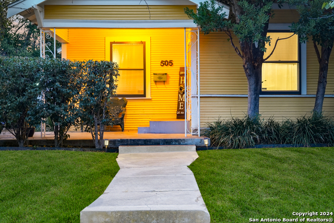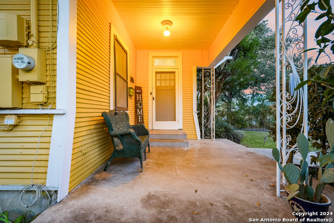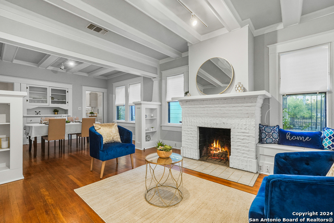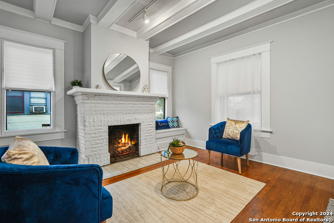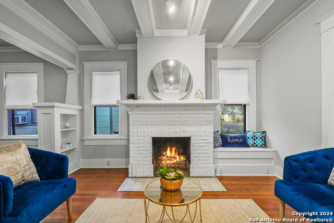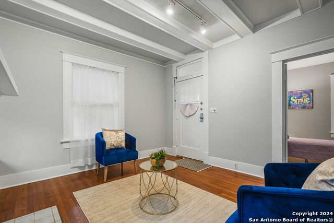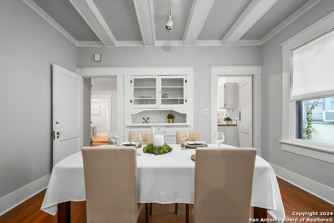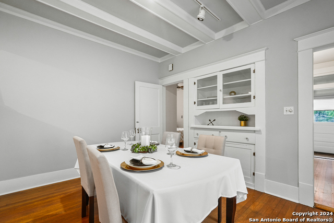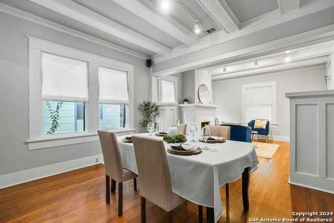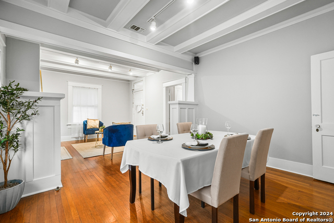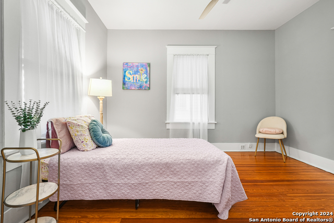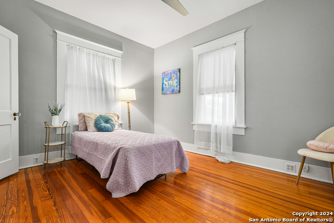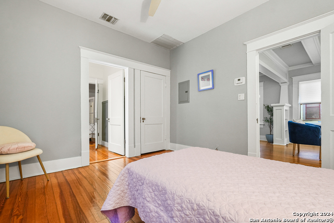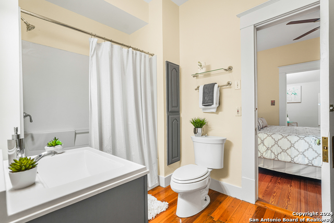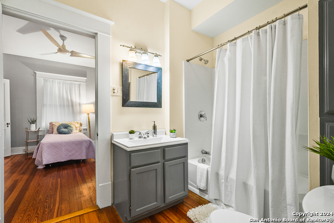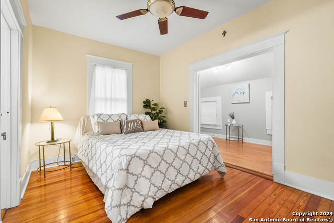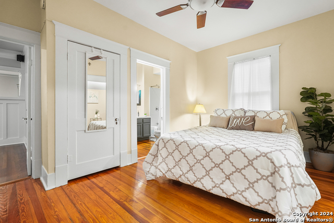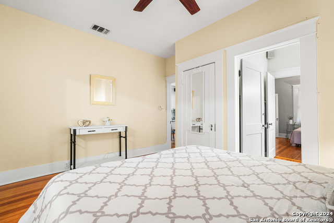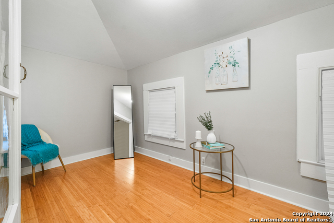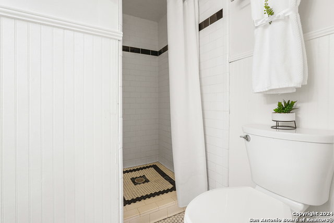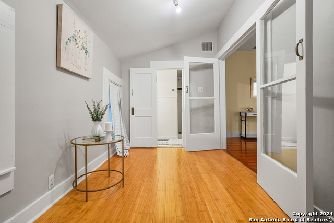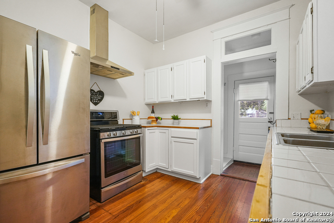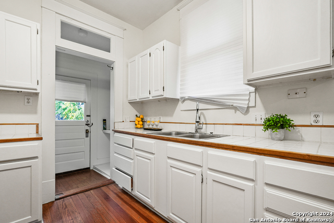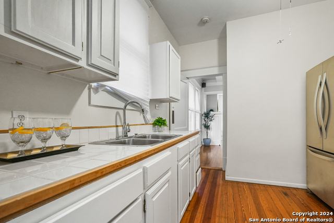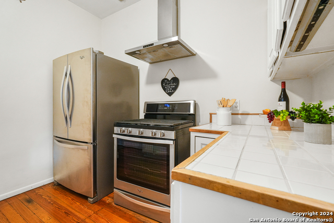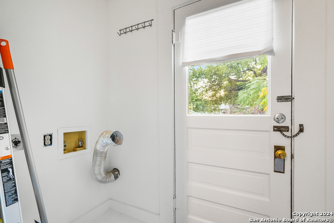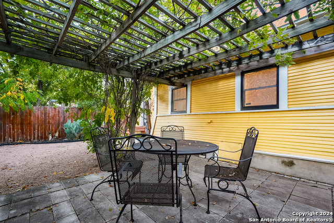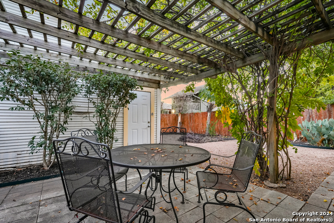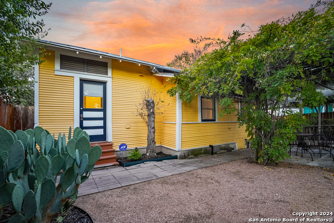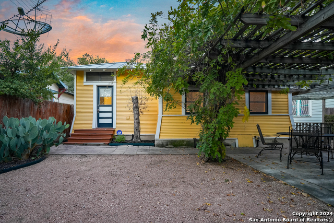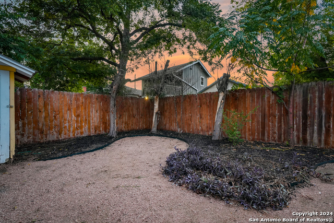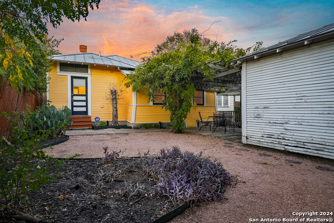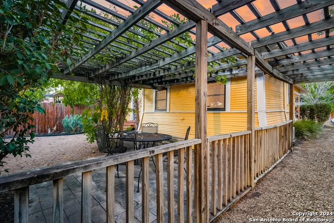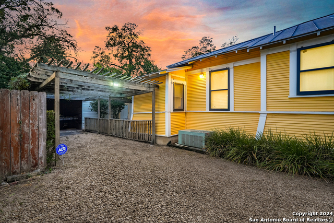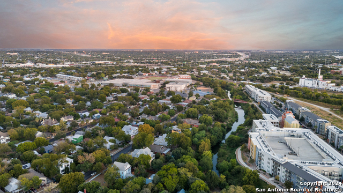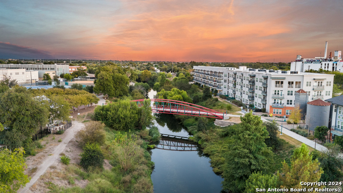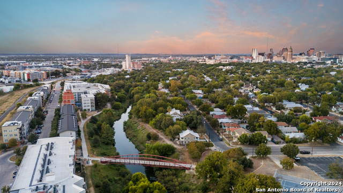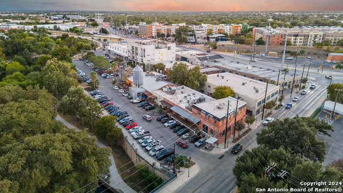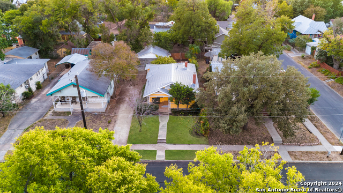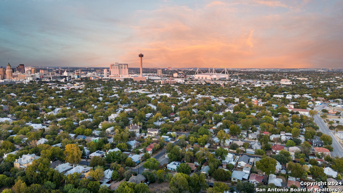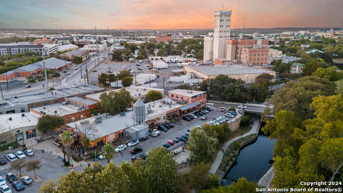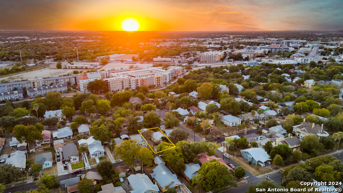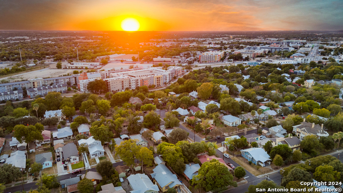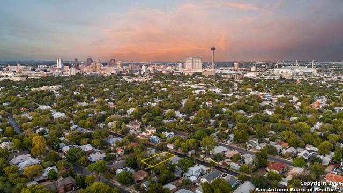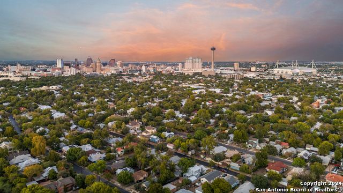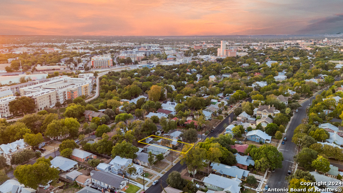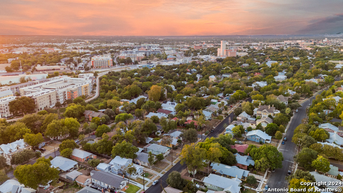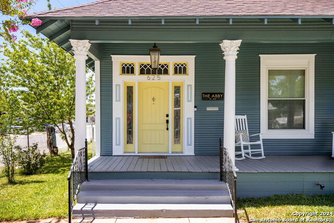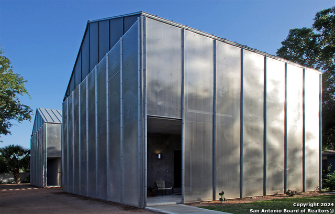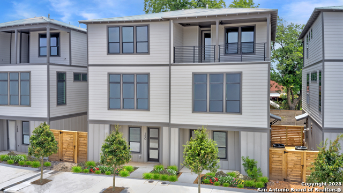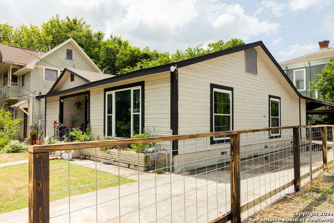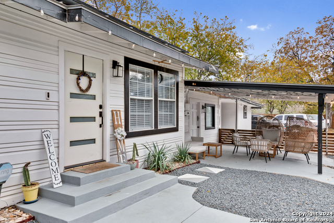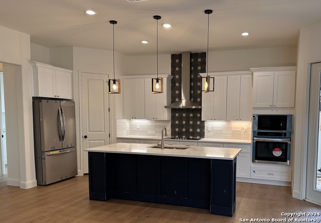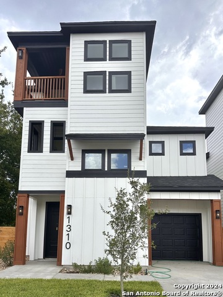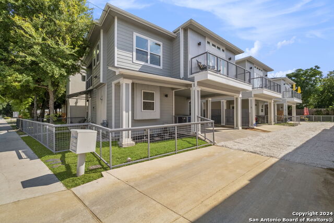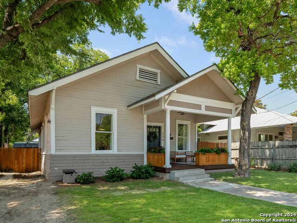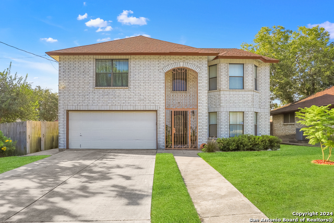505 Wickes St, San Antonio, TX 78210
Contact Jeff Froboese
Schedule A Showing
Property Photos
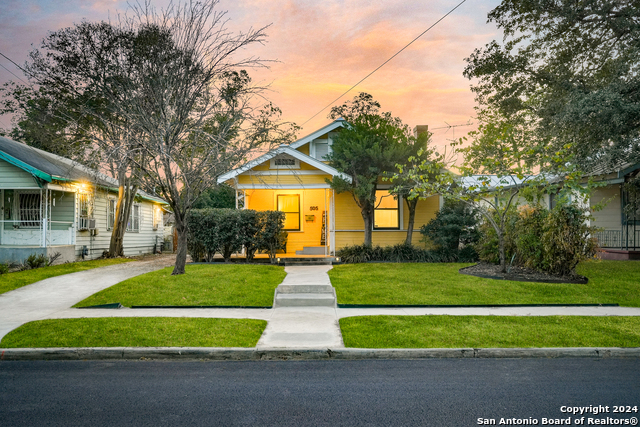
Priced at Only: $459,900
Address: 505 Wickes St, San Antonio, TX 78210
Est. Payment
For a Fast & FREE
Mortgage Pre-Approval Apply Now
Apply Now
Mortgage Pre-Approval
 Apply Now
Apply Now
Property Location and Similar Properties
- MLS#: 1819003 ( Single Residential )
- Street Address: 505 Wickes St
- Viewed: 1
- Price: $459,900
- Price sqft: $412
- Waterfront: No
- Year Built: 1920
- Bldg sqft: 1116
- Bedrooms: 2
- Total Baths: 2
- Full Baths: 2
- Garage / Parking Spaces: 1
- Days On Market: 74
- Additional Information
- County: BEXAR
- City: San Antonio
- Zipcode: 78210
- Subdivision: King William
- District: San Antonio I.S.D.
- Elementary School: Bonham
- Middle School: Bonham
- High School: Brackenridge
- Provided by: Real
- Contact: Adam Velasco
- (210) 782-1245

- DMCA Notice
-
DescriptionStep into a timeless blend of historic charm and modern comfort in this beautiful 1920s home, nestled in the sought after King William neighborhood. Original oak floors and a grand fireplace welcome you into an expansive living area, adorned with stunning coffered ceilings and unique Arts and Crafts inspired room dividers featuring built in bookshelves. Flowing into the dining room, enjoy a spacious built in China cabinet and ample natural light from two broad windows, enhancing the space's warmth and character. This energy efficient home offers two bedrooms with original pine flooring, two full bathrooms, and a versatile additional room accessed through French doors from the primary bedroom perfect as a home office, cozy sitting area, or creative space. The serene backyard invites relaxation with a covered patio and trellis, along with a detached garage and extra storage. Situated on a tranquil street facing single lots, this residence is only blocks from the Mission Trail, Bluestar Arts Complex, and within easy reach of Southtown's vibrant shops and cafes, the downtown Riverwalk, and Hemisfair Park. Embrace the rich history of the King William Association in a home that truly embodies San Antonio's heritage and charm.
Features
Building and Construction
- Apprx Age: 104
- Builder Name: Unknown
- Construction: Pre-Owned
- Exterior Features: Wood
- Floor: Wood
- Kitchen Length: 11
- Roof: Metal
- Source Sqft: Appsl Dist
School Information
- Elementary School: Bonham
- High School: Brackenridge
- Middle School: Bonham
- School District: San Antonio I.S.D.
Garage and Parking
- Garage Parking: One Car Garage
Eco-Communities
- Water/Sewer: Water System, Sewer System
Utilities
- Air Conditioning: One Central
- Fireplace: Not Applicable
- Heating Fuel: Electric
- Heating: Central
- Window Coverings: None Remain
Amenities
- Neighborhood Amenities: None
Finance and Tax Information
- Days On Market: 44
- Home Owners Association Mandatory: Voluntary
- Total Tax: 11313
Other Features
- Contract: Exclusive Right To Sell
- Instdir: Exit Carolina St From 281 S, Eagleland To Wickes St, Right on Wickes St
- Interior Features: One Living Area, Separate Dining Room, Utility Room Inside, 1st Floor Lvl/No Steps, High Ceilings, Laundry Main Level, Attic - Access only
- Legal Desc Lot: 13
- Legal Description: NCB 2916 BLK 5 LOT 13
- Ph To Show: 210-222-2227
- Possession: Closing/Funding
- Style: One Story, Historic/Older
Owner Information
- Owner Lrealreb: No
Payment Calculator
- Principal & Interest -
- Property Tax $
- Home Insurance $
- HOA Fees $
- Monthly -
Similar Properties
Nearby Subdivisions
Artisan Park At Victoria Commo
College Heights
Denver Heights
Denver Heights East Of New Bra
Denver Heights West Of New Bra
Durango/roosevelt
Fair North
Fair - North
Fair-north
Gevers To Clark
Heritage Park Estate
Highland Est
Highland Park
Highland Park Est
Highland Park Est.
Highland Terrace
King William
Lavaca
Lavaca Historic Dist
Mission
Missiones
Monticello Park
N/a
Pasadena Heights
Playmoor
Riverside Park
Roosevelt Mhp
S Of Mlk To Aransas
S Presa W To River
Subdivision Grand View Add Bl
Townhomes On Presa
Wheatley Heights


