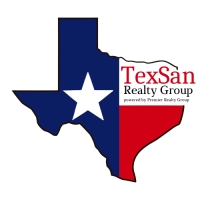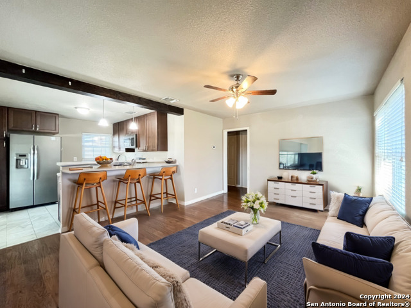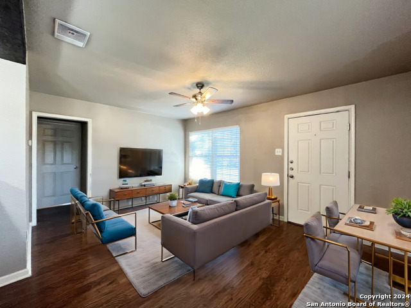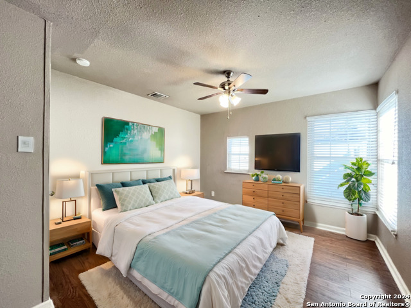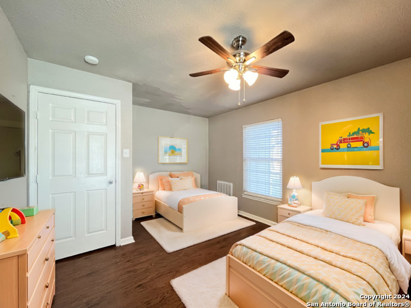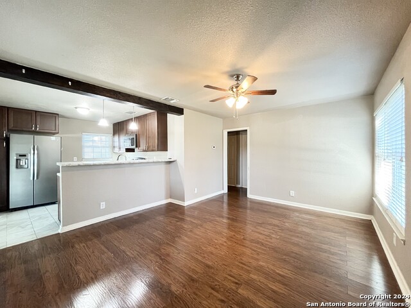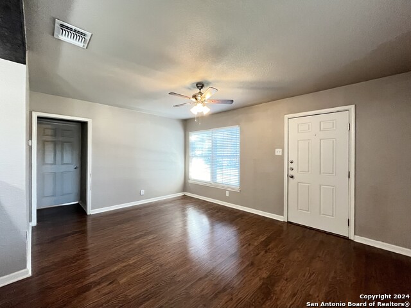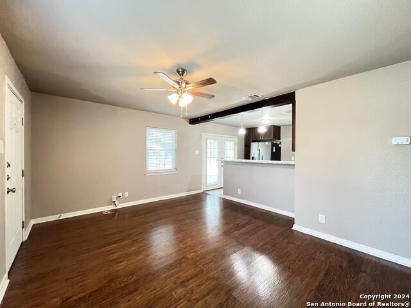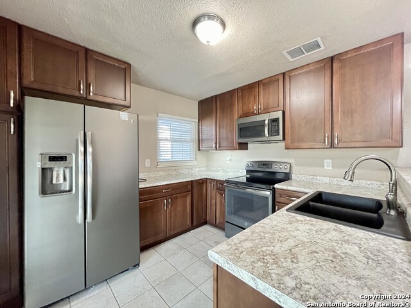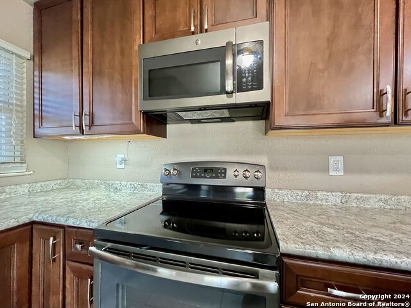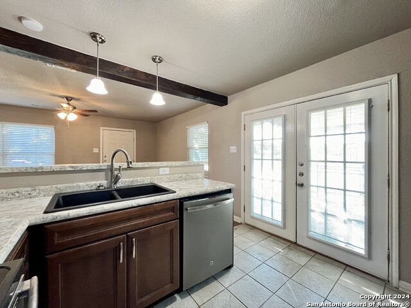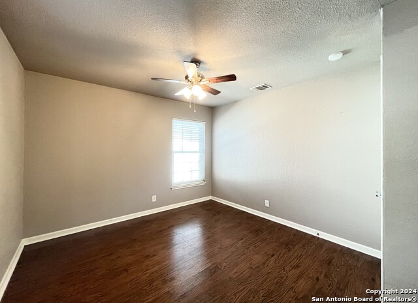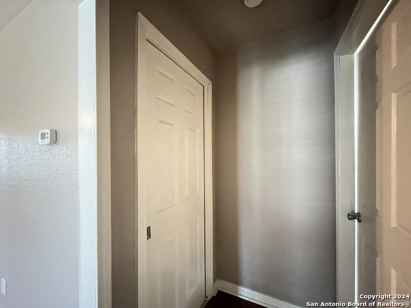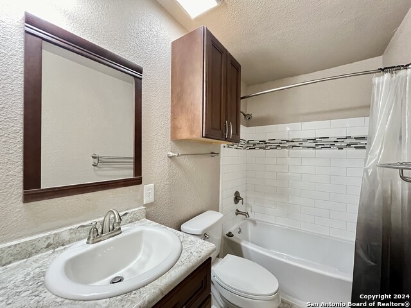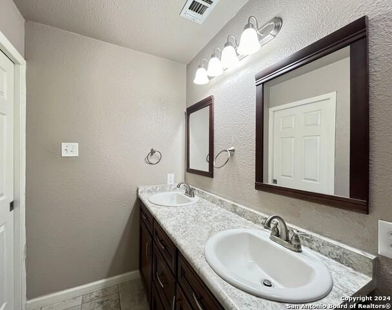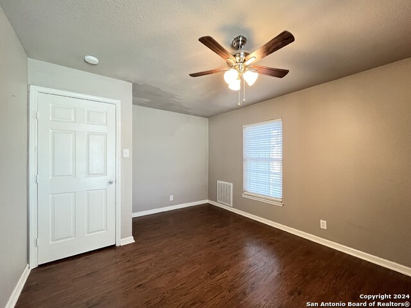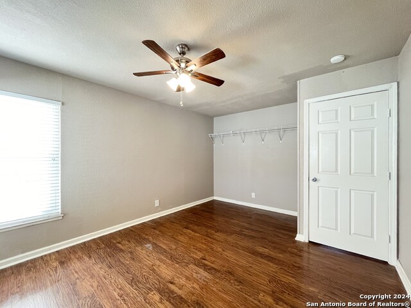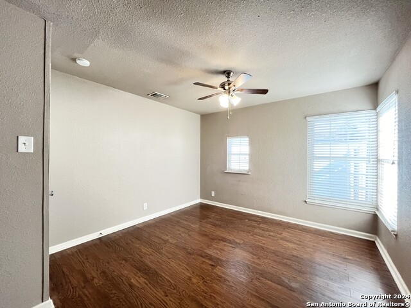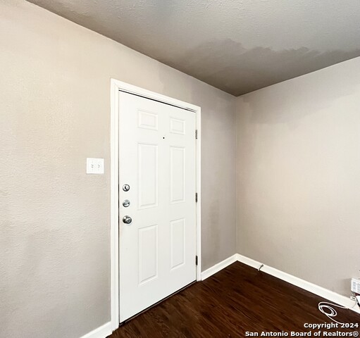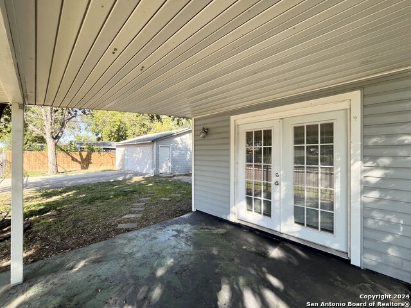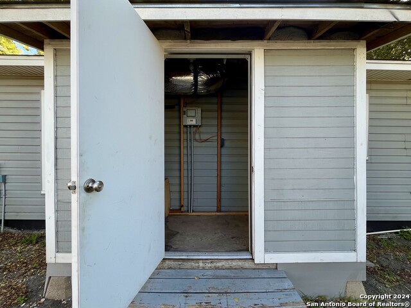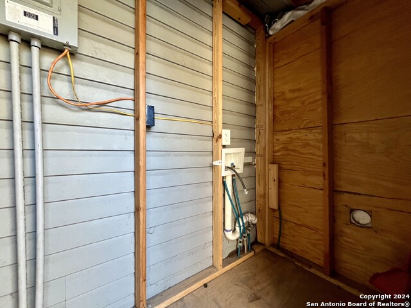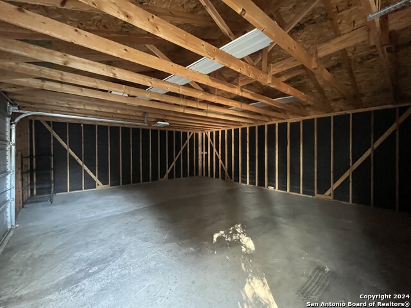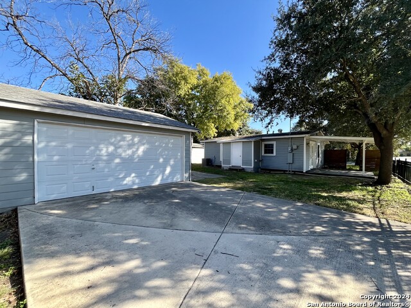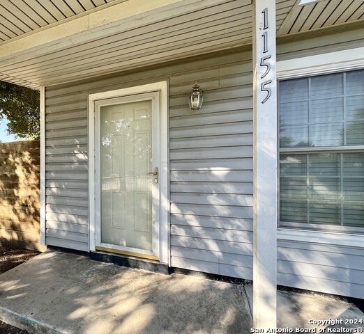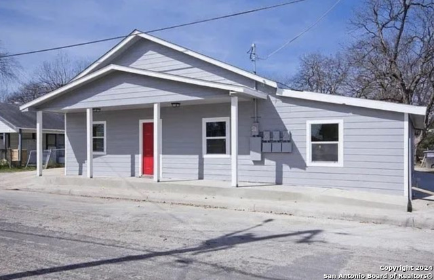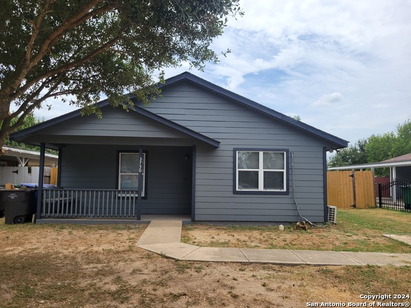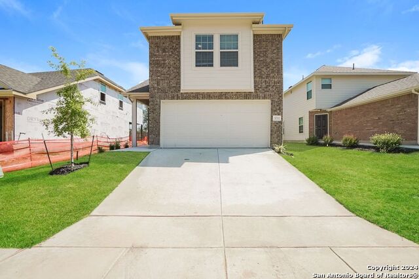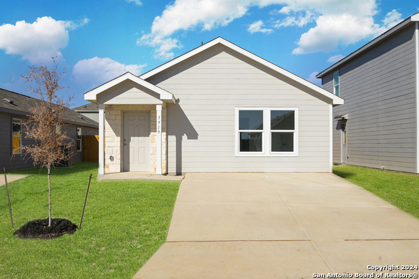1155 Gerald Ave W, San Antonio, TX 78211
Contact Jeff Froboese
Schedule A Showing
Property Photos
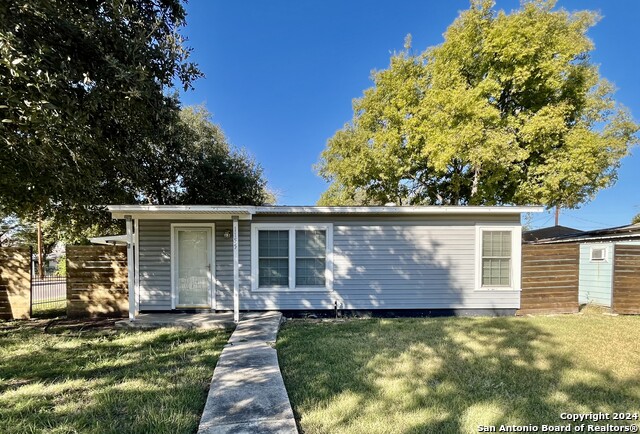
Priced at Only: $1,295
Address: 1155 Gerald Ave W, San Antonio, TX 78211
Est. Payment
For a Fast & FREE
Mortgage Pre-Approval Apply Now
Apply Now
Mortgage Pre-Approval
 Apply Now
Apply Now
Property Location and Similar Properties
- MLS#: 1823699 ( Residential Rental )
- Street Address: 1155 Gerald Ave W
- Viewed: 34
- Price: $1,295
- Price sqft: $2
- Waterfront: No
- Year Built: 1953
- Bldg sqft: 768
- Bedrooms: 2
- Total Baths: 1
- Full Baths: 1
- Days On Market: 37
- Additional Information
- County: BEXAR
- City: San Antonio
- Zipcode: 78211
- Subdivision: Harlandale
- District: Harlandale I.S.D
- Elementary School: Collier
- Middle School: Leal
- High School: Harlandale
- Provided by: PMI Birdy Properties, CRMC
- Contact: Gregg Birdy
- (210) 963-6900

- DMCA Notice
-
DescriptionThis beautifully updated 2 bedroom, 1 bath home offers a spacious and comfortable living environment, designed with modern finishes and thoughtful details throughout. The open floor plan creates a seamless flow between the living room and kitchen, making it perfect for everyday living and entertaining. The kitchen is a highlight, featuring solid countertops, a breakfast bar, and a full suite of appliances, including a dishwasher, microwave, electric stove with a glass cooktop, refrigerator, and an ice maker connection. Additional conveniences like a disposal, vent fan, and ceramic tile flooring complete this well equipped space. The primary bedroom is spacious and offers a tranquil retreat, while the well appointed primary bath includes a double vanity and a luxurious garden tub. Double pane windows throughout the home provide excellent insulation, while the programmable thermostat and ceiling fans ensure year round comfort. Other features include laminate flooring, window coverings, and blinds that enhance the home's appeal. This home is equipped with modern amenities such as air conditioning, electric heat, an electric water heater, and washer/dryer hookups in the dedicated laundry room. The dettached garage offers added storage or parking space. High speed internet access is available for your convenience, and the home is designed with energy efficient features including low energy windows and a low flow commode. Enjoy the outdoors with a covered patio and a private, fenced yard. The level corner lot is surrounded by mature trees, offering a serene environment, while the wrought iron and privacy fence ensures both privacy and security. Located near shopping and a public park featuring a baseball field, jogging trail, and playground, this home combines comfort, convenience, and style. Don't miss the opportunity to make this your next home! "RESIDENT BENEFIT PACKAGE" ($50/Month)*Renters Insurance Recommended*PET APPS $25 per profile.
Features
Building and Construction
- Apprx Age: 71
- Exterior Features: Wood
- Flooring: Ceramic Tile, Vinyl
- Foundation: Slab
- Kitchen Length: 11
- Other Structures: None
- Roof: Composition
- Source Sqft: Appsl Dist
Land Information
- Lot Description: Corner, Mature Trees (ext feat), Level
- Lot Dimensions: 65x120
School Information
- Elementary School: Collier
- High School: Harlandale
- Middle School: Leal
- School District: Harlandale I.S.D
Garage and Parking
- Garage Parking: Two Car Garage, Detached
Eco-Communities
- Energy Efficiency: Double Pane Windows, Low E Windows, Ceiling Fans
- Green Features: Low Flow Commode
- Water/Sewer: Water System, Sewer System
Utilities
- Air Conditioning: One Central
- Fireplace: Not Applicable
- Heating Fuel: Electric
- Heating: Central
- Recent Rehab: No
- Security: Not Applicable
- Utility Supplier Elec: CPS
- Utility Supplier Gas: NA
- Utility Supplier Grbge: SA-SWMD
- Utility Supplier Other: ATT/Spectrum
- Utility Supplier Sewer: SAWS
- Utility Supplier Water: SAWS
- Window Coverings: All Remain
Amenities
- Common Area Amenities: Jogging Trail, Playground, Near Shopping, Other
Finance and Tax Information
- Application Fee: 75
- Cleaning Deposit: 250
- Days On Market: 24
- Max Num Of Months: 24
- Security Deposit: 1693
Rental Information
- Rent Includes: No Inclusions
- Tenant Pays: Gas/Electric, Water/Sewer, Yard Maintenance, Garbage Pickup
Other Features
- Accessibility: Doors-Pocket, No Carpet, Level Lot, Level Drive, No Stairs, First Floor Bath, First Floor Bedroom
- Application Form: ONLINE APP
- Apply At: WWW.APPLYBIRDY.COM
- Instdir: 1604 - I10 - W. Gerald Ave.
- Interior Features: One Living Area, Liv/Din Combo, Breakfast Bar, 1st Floor Lvl/No Steps, Open Floor Plan, Cable TV Available, High Speed Internet, Laundry in Garage, Laundry Room, Attic - Access only
- Legal Description: NCB 10603 BLK 3 LOT 15
- Min Num Of Months: 12
- Miscellaneous: Broker-Manager
- Occupancy: Vacant
- Personal Checks Accepted: No
- Ph To Show: 210-222-2227
- Restrictions: Other
- Salerent: For Rent
- Section 8 Qualified: No
- Style: One Story
- Views: 34
Owner Information
- Owner Lrealreb: No
Payment Calculator
- Principal & Interest -
- Property Tax $
- Home Insurance $
- HOA Fees $
- Monthly -
Similar Properties
