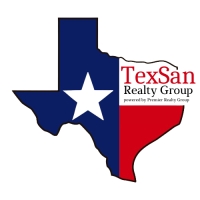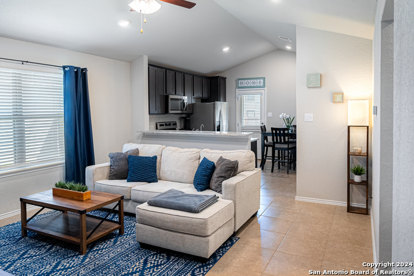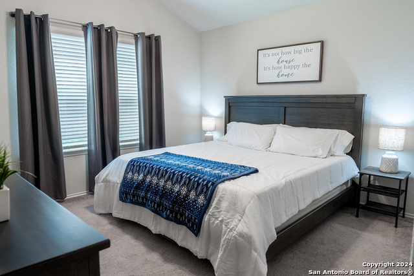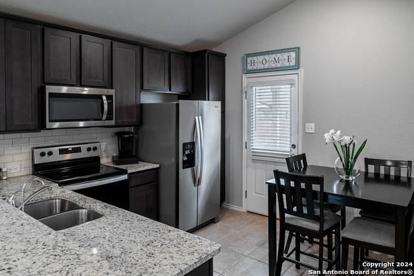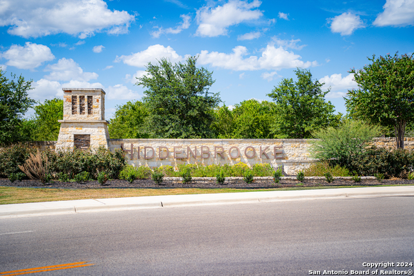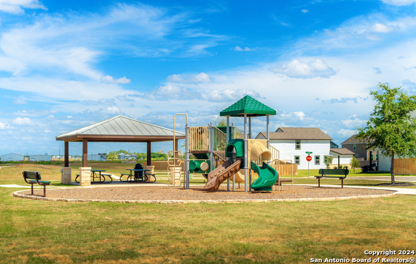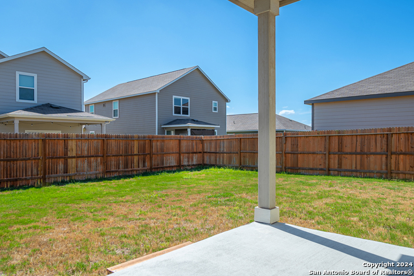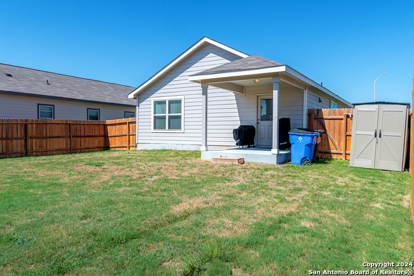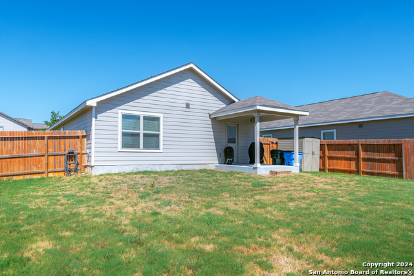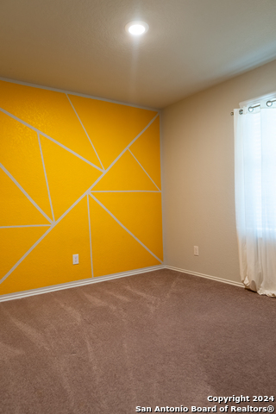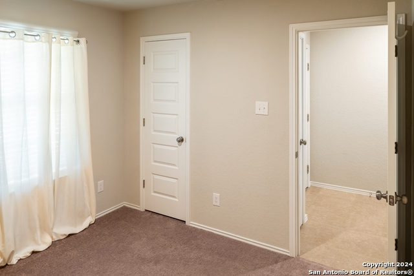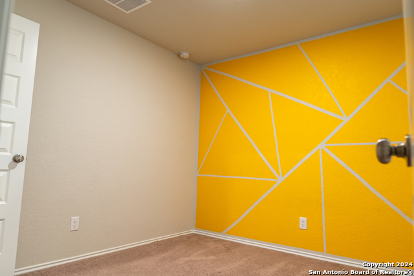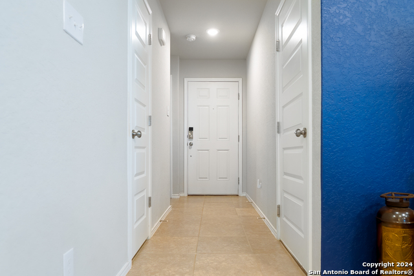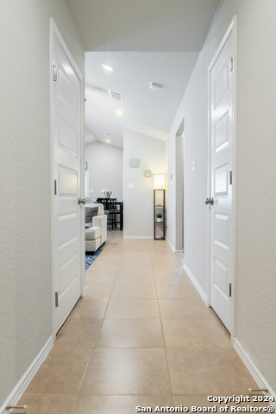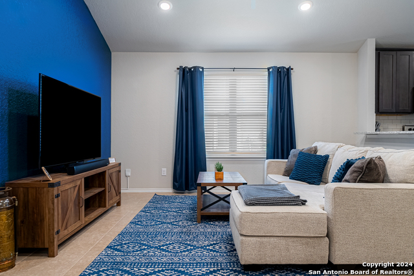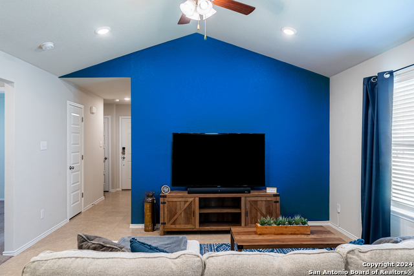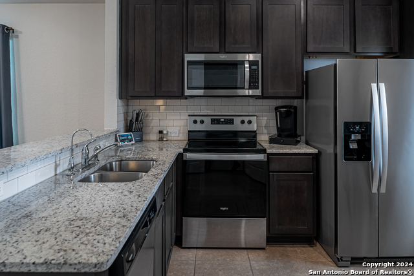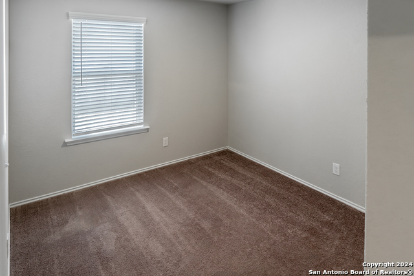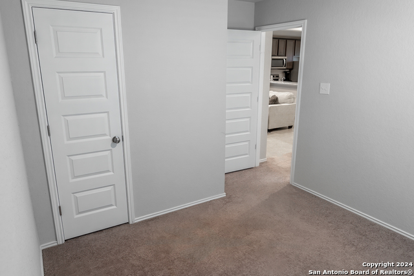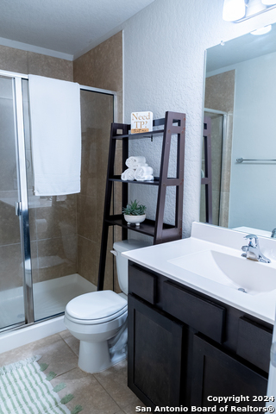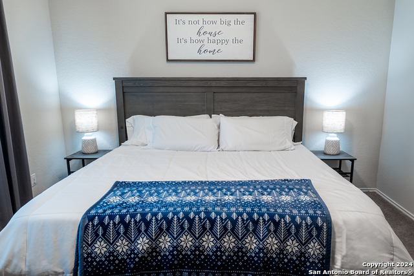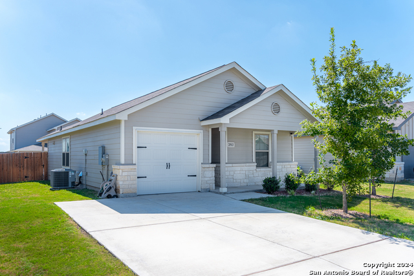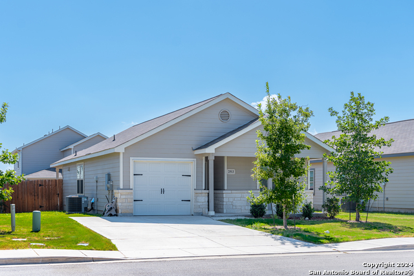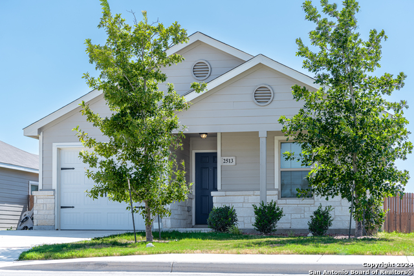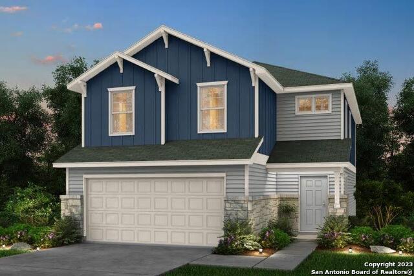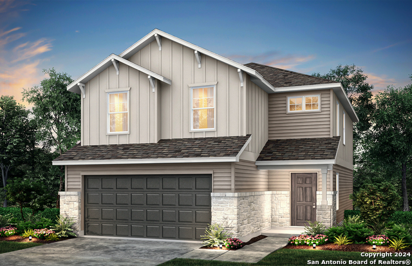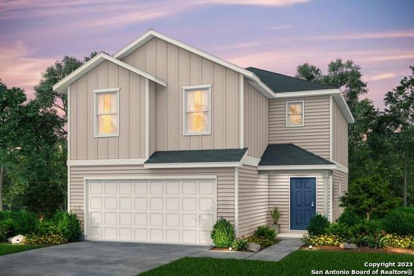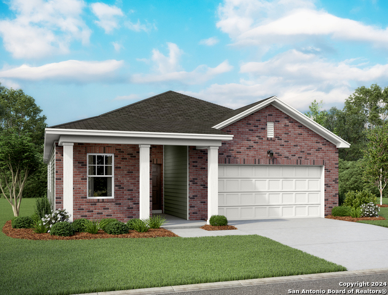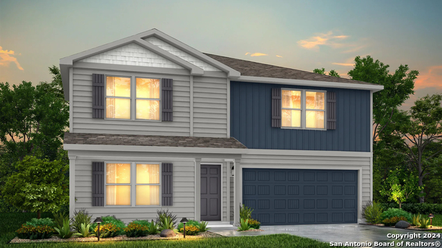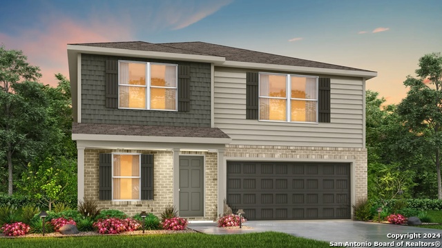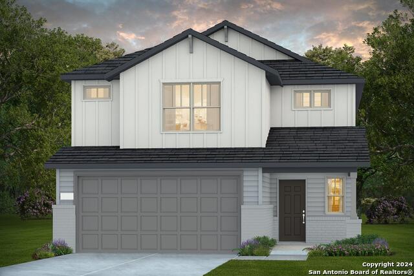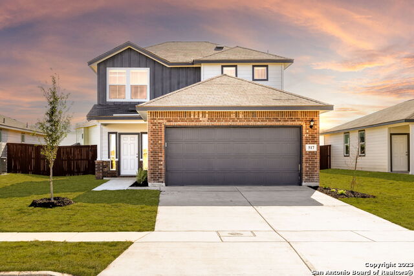2513 Hiddenbrooke Trace, Seguin, TX 78155
Contact Jeff Froboese
Schedule A Showing
Property Photos
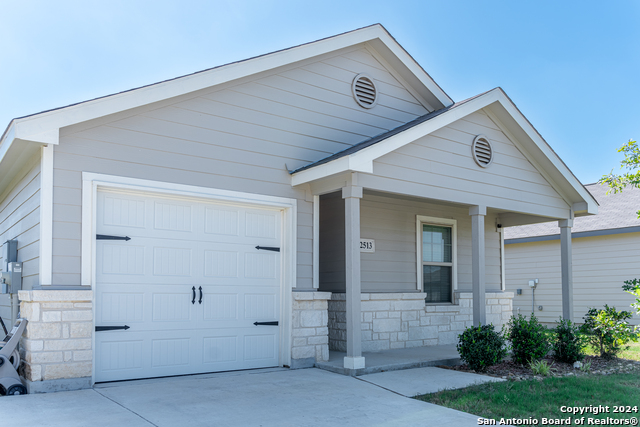
Priced at Only: $239,999
Address: 2513 Hiddenbrooke Trace, Seguin, TX 78155
Est. Payment
For a Fast & FREE
Mortgage Pre-Approval Apply Now
Apply Now
Mortgage Pre-Approval
 Apply Now
Apply Now
Property Location and Similar Properties
- MLS#: 1828800 ( Single Residential )
- Street Address: 2513 Hiddenbrooke Trace
- Viewed: 3
- Price: $239,999
- Price sqft: $234
- Waterfront: No
- Year Built: 2021
- Bldg sqft: 1024
- Bedrooms: 3
- Total Baths: 2
- Full Baths: 2
- Garage / Parking Spaces: 1
- Days On Market: 9
- Additional Information
- County: GUADALUPE
- City: Seguin
- Zipcode: 78155
- Subdivision: Hiddenbrooke
- District: Seguin
- Elementary School: Mcqueeney
- Middle School: A.J. BRIESEMEISTER
- High School: Seguin
- Provided by: JLA Realty
- Contact: Bobby McBee
- (210) 557-9638

- DMCA Notice
-
Description**Charming Single Story Home in Hiddenbrooke, Seguin, TX Ready to Move In!** Welcome to your dream home nestled in the highly sought after Hiddenbrooke community of Seguin, TX! This delightful single story residence offers 1,024 square feet of beautifully designed living space, perfectly suited for comfortable and modern living. With its spacious layout, stylish features, and prime location, this home is an ideal choice for anyone looking for a blend of convenience and charm. **Home Highlights:** **Size and Layout:** This inviting single story home encompasses 1,024 square feet of well planned living space, offering a cozy yet open feel throughout. The thoughtful design ensures that every square foot is utilized efficiently, creating a warm and welcoming atmosphere. **Bedrooms:** The home features three comfortable bedrooms, each designed with relaxation in mind. The rooms are generously sized with ample closet space, providing plenty of room for personalization and storage. **Bathrooms:** Enjoy the convenience of two full bathrooms, designed with modern fixtures and finishes. Both bathrooms offer a clean, contemporary look and functionality, making morning routines and relaxation times a breeze. **Kitchen:** The home comes equipped with all the essential appliances, including a refrigerator, oven, microwave, and dishwasher. The kitchen boasts ample counter space and cabinetry, perfect for preparing meals and entertaining guests. **Living Area:** The open concept living area is perfect for family gatherings or quiet evenings at home. The space flows seamlessly from the kitchen to the living room, creating a harmonious environment for both relaxation and socializing. **Covered Patio:** Step outside to your private covered patio, a fantastic space for enjoying your morning coffee, evening meals, or simply unwinding after a long day. The patio is an extension of your living space, providing a serene outdoor area to enjoy the Texas weather. **Community:** Located in the desirable Hiddenbrooke community, this home offers a blend of tranquility and convenience. The neighborhood is known for its friendly atmosphere and well maintained surroundings. Enjoy nearby amenities and the charm of Seguin, TX, with its local shops, restaurants, and recreational opportunities. **Move In Ready:** This home is ready for you to move in and start making memories. With all appliances included and a well maintained interior, you can settle in with ease and enjoy your new home from day one. **Additional Features:** Central heating and cooling for year round comfort Washer and dryer connections for added convenience Low maintenance yard with attractive landscaping Easy access to major roads and local amenities Don't miss out on this fantastic opportunity to own a beautiful, move in ready home in the Hiddenbrooke community of Seguin, TX. Whether you're a first time homebuyer, a growing family, or someone looking to downsize, this home offers everything you need in a vibrant and welcoming neighborhood. Experience the perfect blend of comfort, style, and community in your new home!
Features
Building and Construction
- Builder Name: Century Homes
- Construction: Pre-Owned
- Exterior Features: Siding, 1 Side Masonry
- Floor: Carpeting, Ceramic Tile
- Foundation: Slab
- Kitchen Length: 10
- Roof: Composition
- Source Sqft: Bldr Plans
Land Information
- Lot Improvements: Street Paved, Curbs, Sidewalks, Streetlights
School Information
- Elementary School: Mcqueeney
- High School: Seguin
- Middle School: A.J. BRIESEMEISTER
- School District: Seguin
Garage and Parking
- Garage Parking: One Car Garage
Eco-Communities
- Water/Sewer: City
Utilities
- Air Conditioning: One Central
- Fireplace: Not Applicable
- Heating Fuel: Electric
- Heating: Central, Heat Pump
- Recent Rehab: No
- Window Coverings: All Remain
Amenities
- Neighborhood Amenities: Park/Playground, Jogging Trails, Bike Trails, BBQ/Grill
Finance and Tax Information
- Days On Market: 94
- Home Faces: West
- Home Owners Association Fee: 330
- Home Owners Association Frequency: Annually
- Home Owners Association Mandatory: Mandatory
- Home Owners Association Name: FIRST SERVICE RESIDENTIAL
- Total Tax: 3913.28
Rental Information
- Currently Being Leased: No
Other Features
- Block: 13
- Contract: Exclusive Right To Sell
- Instdir: Taking IH-10E exit FM46 and head west. Take a right on Hiddenbrooke Pass (first community to your right). Then a left on Hiddenbrooke Trace (second left). Home will be on your right.
- Interior Features: One Living Area, Eat-In Kitchen, 1st Floor Lvl/No Steps, Open Floor Plan, Cable TV Available, High Speed Internet, All Bedrooms Downstairs, Laundry Room, Laundry in Kitchen, Attic - Pull Down Stairs
- Legal Desc Lot: 232
- Legal Description: HIDDENBROOKE #1 BLOCK 13 LOT 232 .13 AC
- Occupancy: Vacant, Owner
- Ph To Show: 2102222227
- Possession: Closing/Funding
- Style: One Story
Owner Information
- Owner Lrealreb: No
Payment Calculator
- Principal & Interest -
- Property Tax $
- Home Insurance $
- HOA Fees $
- Monthly -
Similar Properties
Nearby Subdivisions
.
A J Grebey 1
Acre
Arroyo Del Cielo
Arroyo Ranch
Baker Isaac
Bartholomae
Brawner
Bruns
Bruns Bauer
Castlewood Estates East
Caters Parkview
Century Oaks
Chaparral
Cherino M
Clements J D
Clements Jd
Cordova Crossing
Cordova Estates
Cordova Trails
Country Club Estates
Davis George W
Deerwood
Deerwood Circle
Dewitt G
Eastgate
Elm Creek
Erskine Ferry
Esnaurizar A M
Farm
Farm Addition
Felix Chenault
Forest Oak Ranches Phase 1
G W Williams
G W Williams Surv 46 Abs 33
G_a0006
Gortari
Gortari E
Greenfield
Greenspoint Heights
Guadalupe Heights
Hannah Heights
Heritage South
Hickory Forrest
Hiddenbrooke
Hiddenbrooke Sub Un 2
High Country Estates
Inner
J C Pape
John Cowan Survey
Jose De La Baume
Joye
Keller Heights
L H Peters
Lake Ridge
Las Brisas
Las Brisas #6
Las Brisas 3
Las Hadas
Leach William
Lily Springs
Mansola
Meadows @ Nolte Farms Ph# 1 (t
Meadows At Nolte Farms
Meadows Nolte Farms Ph 2 T
Meadows Of Martindale
Meadows Of Mill Creek
Meadowsmartindale
Mill Creek
Mill Creek Crossing
Mill Creek Crossing 1a
Mill Creek Crossing 3
Mill Creek Crossing11
Morningside
Muehl Road Estates
N/a
Na
Navarro Fields
Navarro Oaks
Navarro Ranch
Nolte Farms
None
None/ John G King
Northgate
Northside
Not In Defined Subdivision
Oak Creek
Oak Springs
Oak Village North
Out/guadalupe
Out/guadalupe Co.
Out/guadalupe Co. (common) / H
Pape
Parkview
Parkview Estates
Placid Heights
Pleasant Acres
Quail Run
Ridge View
Ridge View Estates
Ridgeview
Rook
Roseland Heights #1
Roseland Heights #2
Roseland Heights 1
Rural Acres
Ruralg23
Sagewood
Schneider Hill
Seguin
Seguin 03
Seguin Neighborhood 02
Seguin-01
Sky Valley
Smith
Swenson Heights
The Meadows
The Summitt At Cordova
The Village Of Mill Creek
Toll Brothers At Nolte Farms
Tor Properties Unit 2
Townewood Village
Undefined
Unknown
Unkown
Village At Three Oaks
Village Of Mill Creek 1 The
Village Of Mill Creek 4 The
Vista Ridge
Walnut Bend
Walnutbend
Waters Edge
West
West #1
West Addition
Westside
Wilson Schuessler
Windbrook
Windwood Es
Windwood Estates
Woodside Farms
