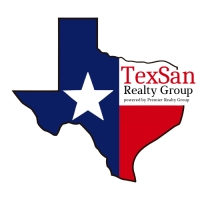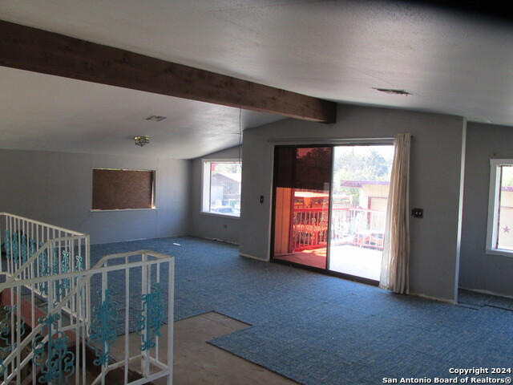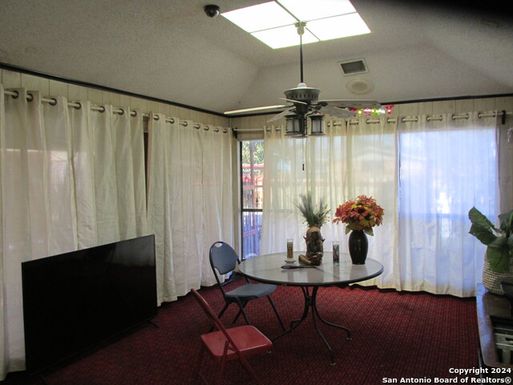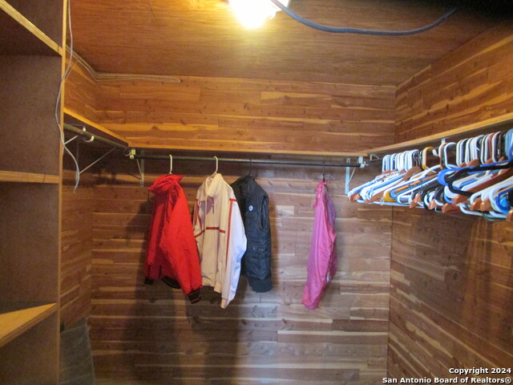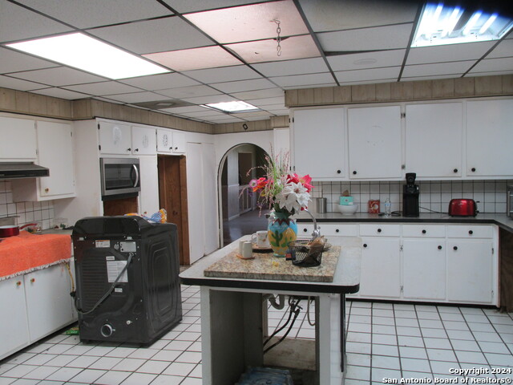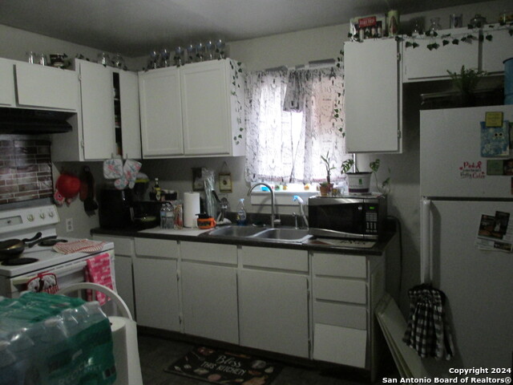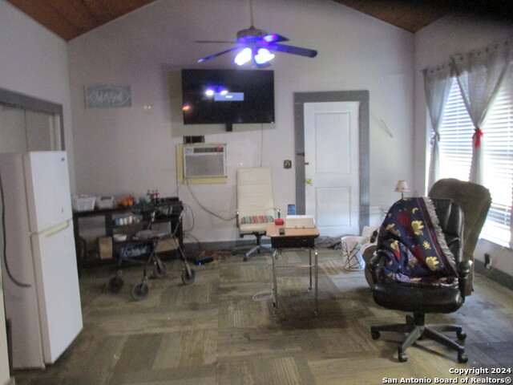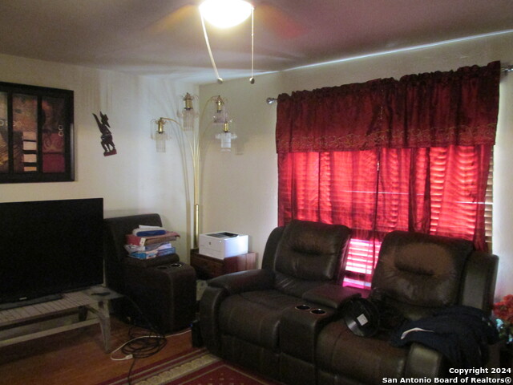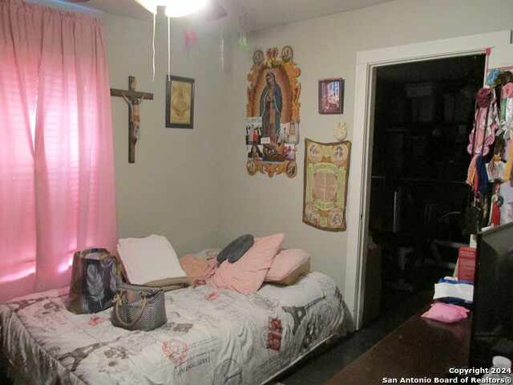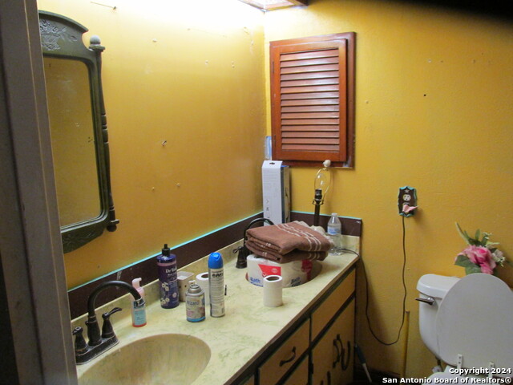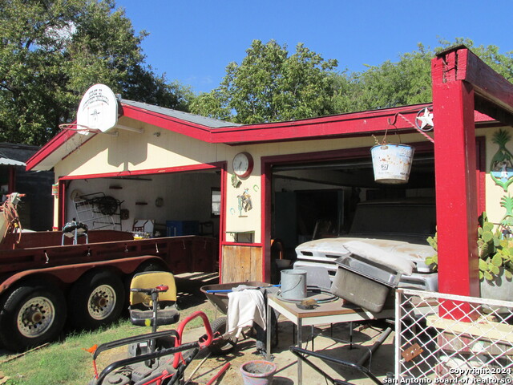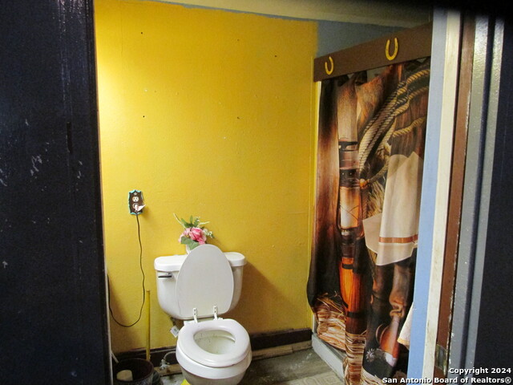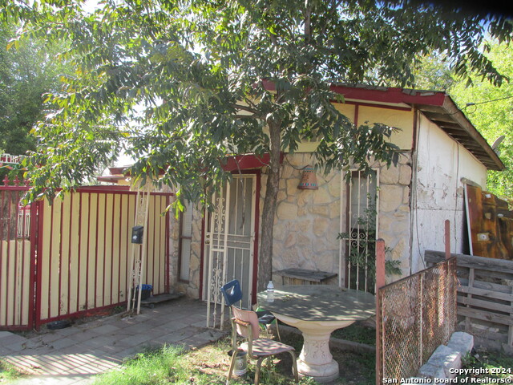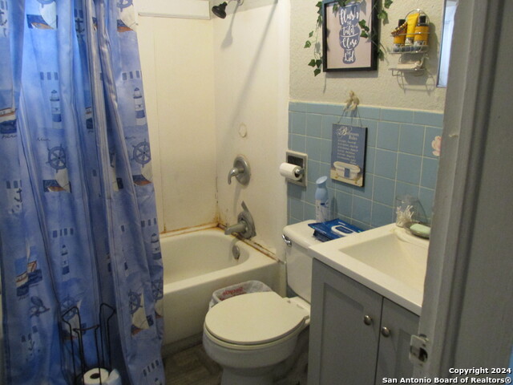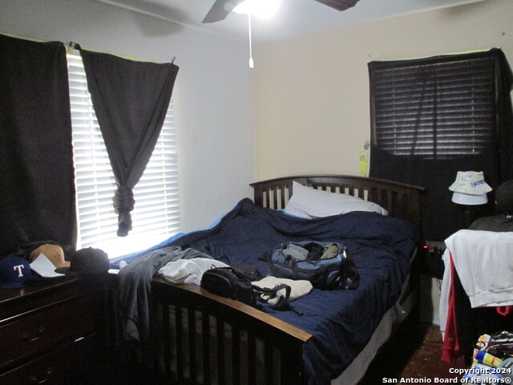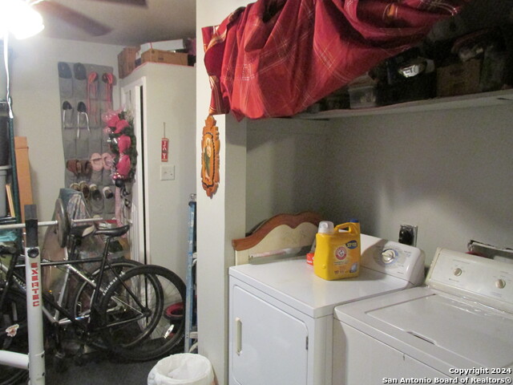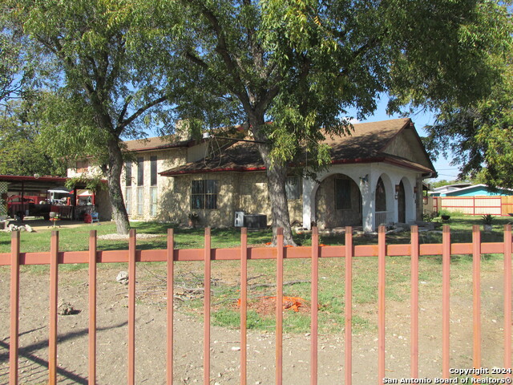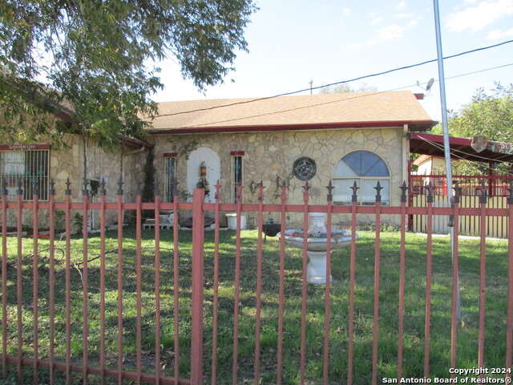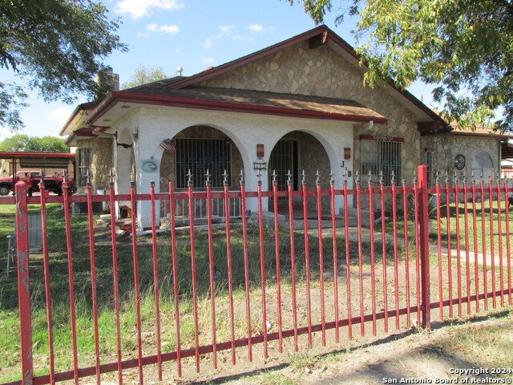617 Bynum S, San Antonio, TX 78211
Contact Jeff Froboese
Schedule A Showing
Property Photos
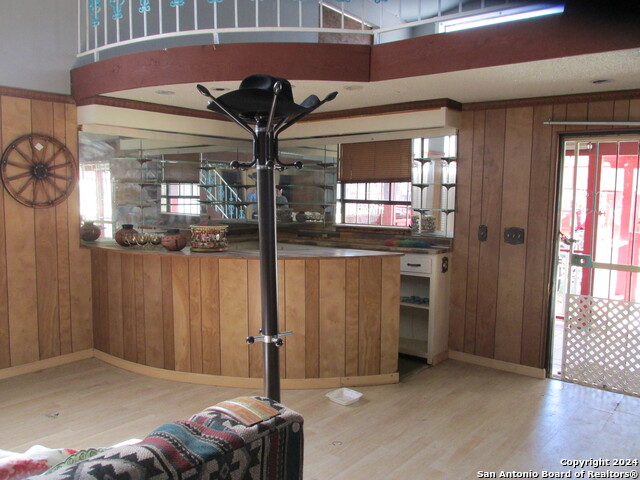
Priced at Only: $290,000
Address: 617 Bynum S, San Antonio, TX 78211
Est. Payment
For a Fast & FREE
Mortgage Pre-Approval Apply Now
Apply Now
Mortgage Pre-Approval
 Apply Now
Apply Now
Property Location and Similar Properties
- MLS#: 1829088 ( Single Residential )
- Street Address: 617 Bynum S
- Viewed: 4
- Price: $290,000
- Price sqft: $114
- Waterfront: No
- Year Built: 1975
- Bldg sqft: 2542
- Bedrooms: 4
- Total Baths: 3
- Full Baths: 2
- 1/2 Baths: 1
- Garage / Parking Spaces: 2
- Days On Market: 9
- Additional Information
- County: BEXAR
- City: San Antonio
- Zipcode: 78211
- Subdivision: Quintana/south San Area
- District: San Antonio I.S.D.
- Elementary School: Price
- Middle School: Dwight
- High School: South San Antonio
- Provided by: Century 21 The Hills Realty
- Contact: David Sawyer
- (210) 213-2995

- DMCA Notice
-
DescriptionTwo Story home on corner lot, 4 Bedroom 2 bath, This home sits on large lot with mature trees, As a small apartment in back of home , two car garage. Easy access to Military Dr. Near shopping center, San Club, H.E.B , South Park Mall. Come out and see today.
Features
Building and Construction
- Apprx Age: 49
- Builder Name: unknown
- Construction: Pre-Owned
- Exterior Features: Wood, Stucco
- Floor: Ceramic Tile, Linoleum
- Foundation: Slab
- Kitchen Length: 18
- Roof: Composition
- Source Sqft: Appraiser
Land Information
- Lot Description: Corner
- Lot Improvements: Street Paved, Curbs, Streetlights, Asphalt, City Street
School Information
- Elementary School: Price
- High School: South San Antonio
- Middle School: Dwight
- School District: San Antonio I.S.D.
Garage and Parking
- Garage Parking: Two Car Garage
Eco-Communities
- Water/Sewer: Water System, City
Utilities
- Air Conditioning: Three+ Central
- Fireplace: One
- Heating Fuel: Natural Gas
- Heating: Central
- Num Of Stories: 1.5
- Recent Rehab: No
- Utility Supplier Elec: CPS
- Utility Supplier Gas: CPS
- Utility Supplier Sewer: SAWS
- Utility Supplier Water: SAWS
- Window Coverings: Some Remain
Amenities
- Neighborhood Amenities: None
Finance and Tax Information
- Home Faces: East
- Home Owners Association Mandatory: None
- Total Tax: 8513.5
Other Features
- Block: 54
- Contract: Exclusive Right To Sell
- Instdir: HI 35 SOUTH Right on Military Dr. to Bynum
- Interior Features: Two Living Area, Liv/Din Combo, Eat-In Kitchen, Island Kitchen, Game Room, Open Floor Plan
- Legal Desc Lot: 0.482
- Legal Description: NCB 8942 BLK 54 LOT 12, 13 AND 14
- Occupancy: Vacant
- Ph To Show: 210-222-2227
- Possession: Closing/Funding
- Style: Two Story, Contemporary, Ranch
Owner Information
- Owner Lrealreb: No
Payment Calculator
- Principal & Interest -
- Property Tax $
- Home Insurance $
- HOA Fees $
- Monthly -
Nearby Subdivisions
Fountain Park South
Harlandale
Harlandale Nw
Harlandale Nw Ii
Kelly
Lackland City
Palo Alo Terrace
Palo Alto
Palo Alto Heights
Palo Alto Terrace
Quintana Road
Quintana/south San Area
Quintana/south San Area (ss)
S. Laredo S.e. To Frio City Rd
Somerset
Somerset Grove
Somerset Meadows
Somerset Trails
South San Antonio
