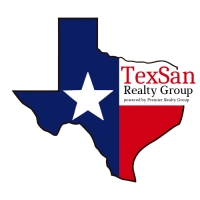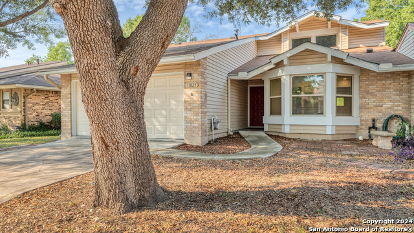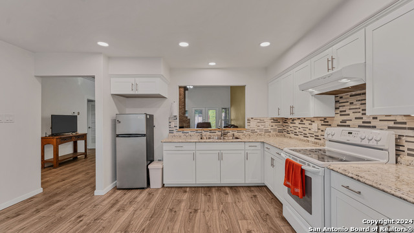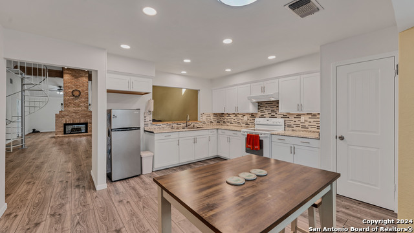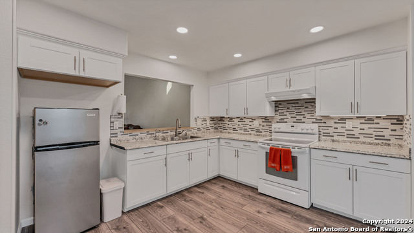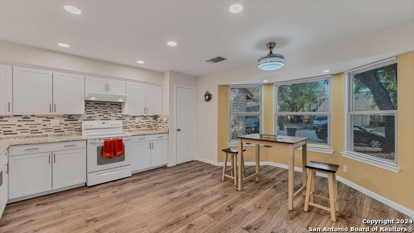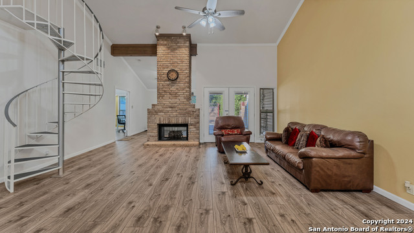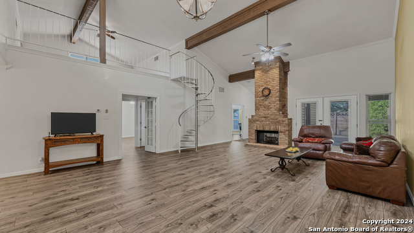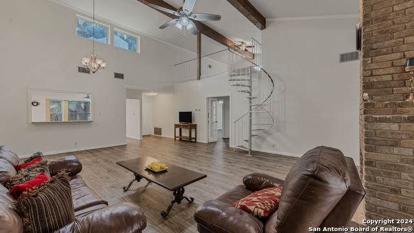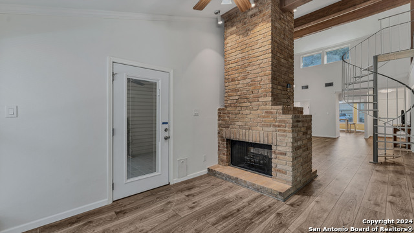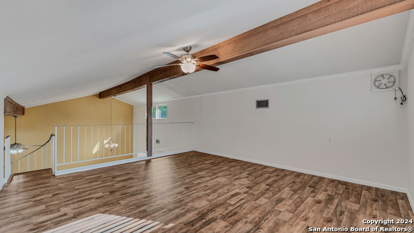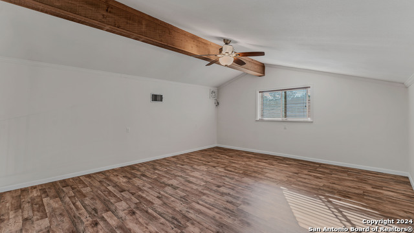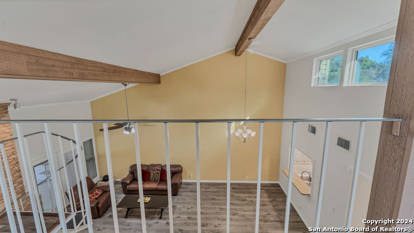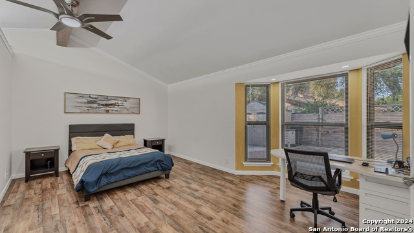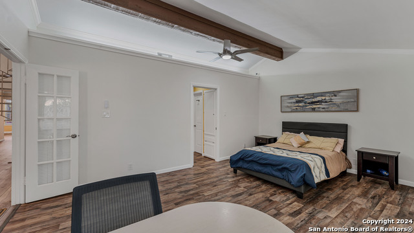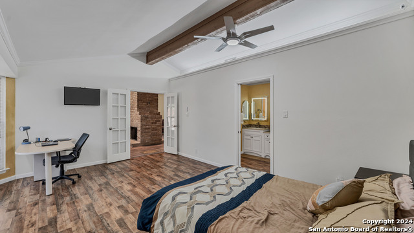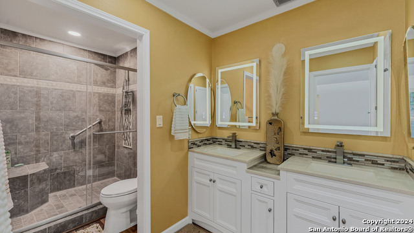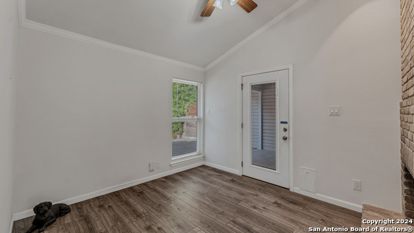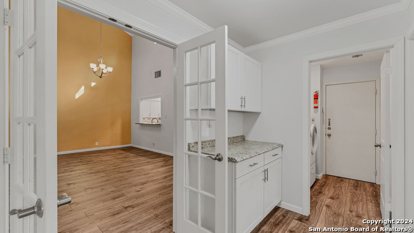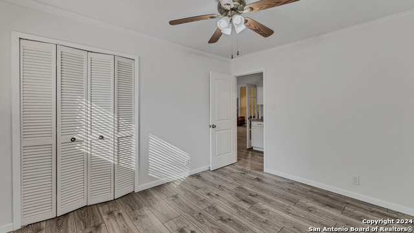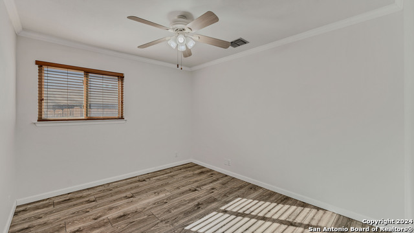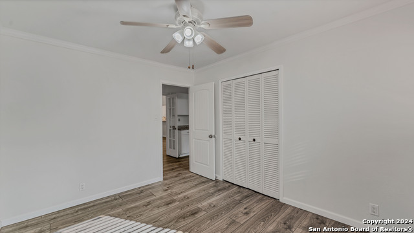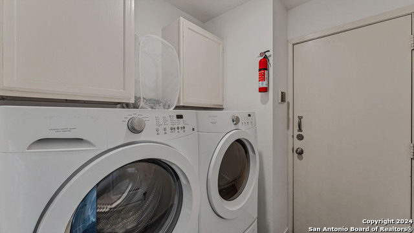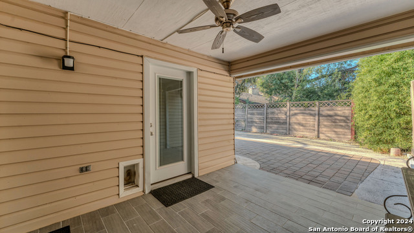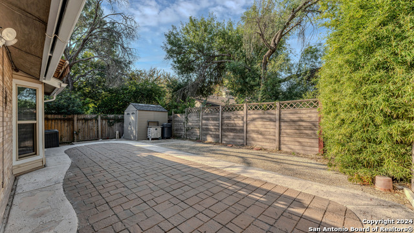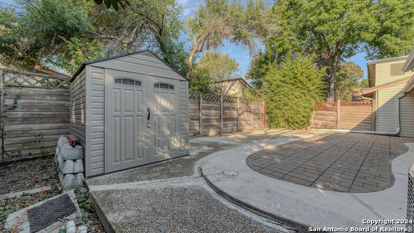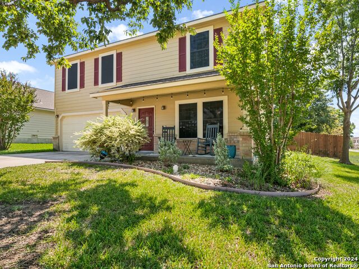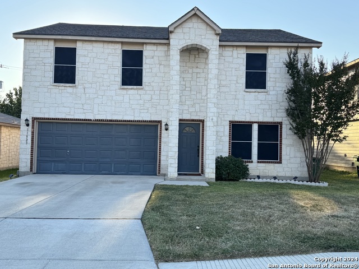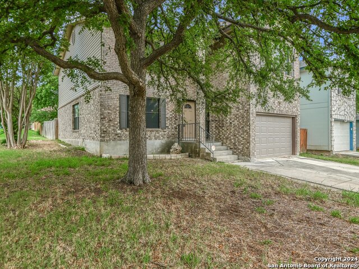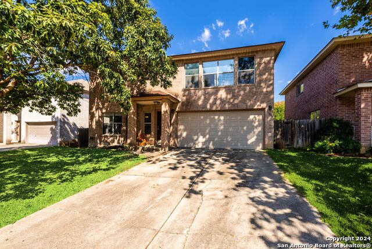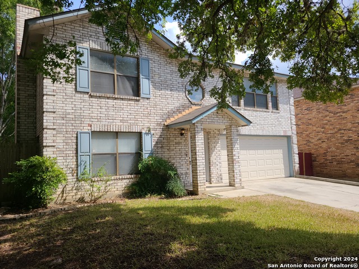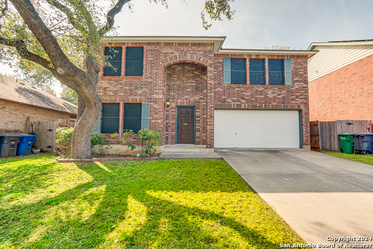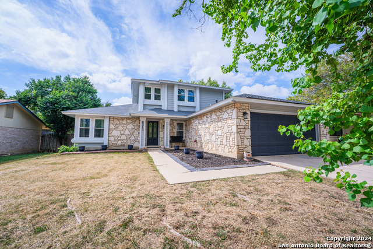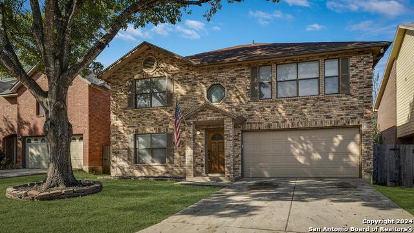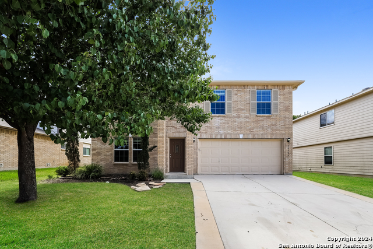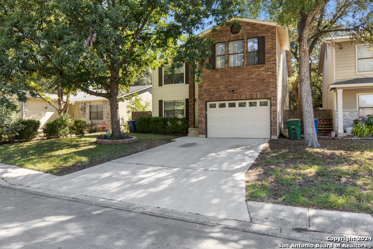11823 Burning Bend St, San Antonio, TX 78249
Contact Jeff Froboese
Schedule A Showing
Property Photos
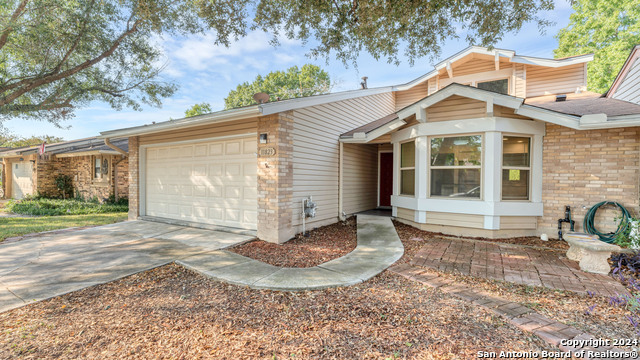
Priced at Only: $285,000
Address: 11823 Burning Bend St, San Antonio, TX 78249
Est. Payment
For a Fast & FREE
Mortgage Pre-Approval Apply Now
Apply Now
Mortgage Pre-Approval
 Apply Now
Apply Now
Property Location and Similar Properties
- MLS#: 1818615 ( Single Residential )
- Street Address: 11823 Burning Bend St
- Viewed: 14
- Price: $285,000
- Price sqft: $133
- Waterfront: No
- Year Built: 1981
- Bldg sqft: 2136
- Bedrooms: 3
- Total Baths: 2
- Full Baths: 2
- Garage / Parking Spaces: 2
- Days On Market: 59
- Additional Information
- County: BEXAR
- City: San Antonio
- Zipcode: 78249
- Subdivision: Babcock Place
- District: Northside
- Elementary School: Call District
- Middle School: Call District
- High School: Call District
- Provided by: redKorr Realty LLC
- Contact: Richard Moya
- (210) 888-2664

- DMCA Notice
-
DescriptionBeautiful Move In Ready Home!!! Put on your list because this home meets so many things you are looking for in a home. Open floor plan with spacious indoor living, plenty of natural light and just recently remodeled. As you enter this beautiful home you will immediately notice the huge double sided fireplace that reaches to the very top of the vaulted ceiling. At the same time you will see how open this floorplan is. Home has a beautiful spiral staircase that takes you to a loft area that overlooks the downstairs, a great area for a game room. Home is ideally and centrally located close to shopping, highway and schools. You won't be disappointed, schedule now.
Features
Building and Construction
- Apprx Age: 43
- Builder Name: Unknown
- Construction: Pre-Owned
- Exterior Features: Brick, Siding
- Floor: Laminate
- Foundation: Slab
- Kitchen Length: 15
- Roof: Composition
- Source Sqft: Appsl Dist
School Information
- Elementary School: Call District
- High School: Call District
- Middle School: Call District
- School District: Northside
Garage and Parking
- Garage Parking: Two Car Garage
Eco-Communities
- Water/Sewer: City
Utilities
- Air Conditioning: One Central
- Fireplace: One, Living Room, Wood Burning, Stone/Rock/Brick
- Heating Fuel: Electric
- Heating: Central
- Recent Rehab: Yes
- Window Coverings: Some Remain
Amenities
- Neighborhood Amenities: None
Finance and Tax Information
- Days On Market: 286
- Home Owners Association Mandatory: None
- Total Tax: 5903
Other Features
- Block: 31
- Contract: Exclusive Right To Sell
- Instdir: Drive on IH10 and exit Dezavala towards Walmart. Drive through Dezavala until it turns left onto Babcock. Drive aprox. half a mile and turn left on Springtime. Then an immediate right on Greenwood village, left on Club Oaks, left on Burning Bend.
- Interior Features: One Living Area, Liv/Din Combo, Eat-In Kitchen, Utility Room Inside, High Ceilings, Open Floor Plan, Cable TV Available, High Speed Internet, All Bedrooms Downstairs, Laundry Lower Level, Laundry Room, Walk in Closets
- Legal Description: NCB 16844 BLK 31 LOT 4
- Occupancy: Owner
- Ph To Show: 210-222-2227
- Possession: Closing/Funding
- Style: Two Story, Split Level, Traditional
- Views: 14
Owner Information
- Owner Lrealreb: No
Payment Calculator
- Principal & Interest -
- Property Tax $
- Home Insurance $
- HOA Fees $
- Monthly -
Similar Properties
Nearby Subdivisions
Arbor Of Rivermist
Auburn Ridge
Babcock Place
Bentley Manor Cottage Estates
Cambridge
Carriage Hills
College Park
De Zavala Trails
Eagles Bluff
Hart Ranch
Heights Of Carriage
Hunters Chase
Hunters Glenn
Maverick Creek
Meadows Of Carriage Hills
Oakland Heights
Oakmont
Oakmont Downs
Oakridge Pointe
Ox Bow
Oxbow
Oxbow Ns
Parkwood
Presidio
Provincia Villas
Regency Meadow
Ridgehaven
River Mist U-1
Rivermist
Rose Hill
Shavano Oaks
Shavano Village
Steubing Farm-jv Bacon Pkwy
Tanglewood
The Landing At French Creek
The Park At University Hills
University Hills
University Oaks
University Village
Westfield
Woller Creek
Woodbridge
Woodridge
Woodridge Village
Woods Of Shavana
Woods Of Shavano
